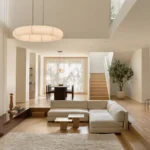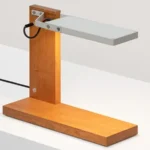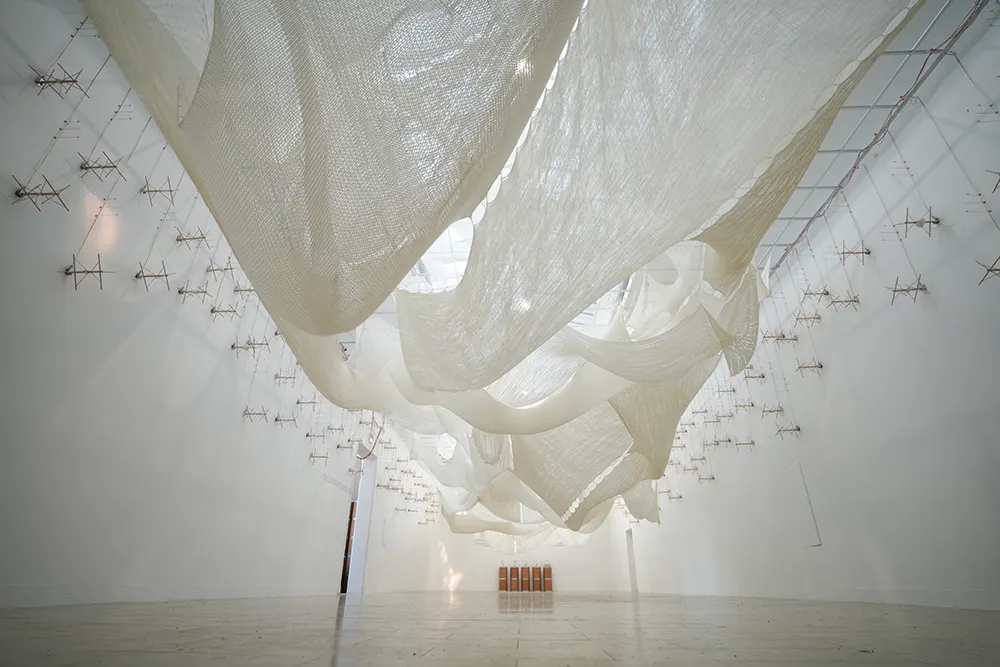
In “Unraveling: New Spaces”, Serbia’s national pavilion at the 2025 Venice Architecture Biennale, architecture is treated not as permanence, but as process. The project reimagines structure through tactility, movement, and impermanence, unfolding as a full-scale kinetic installation designed through an iterative process involving hand, computer, and machine, and constructed from machine-knitted wool that unravels slowly over the course of six months. Anchored by the metamorphic, cognitive, and programmatic role of the hand, and drawing from both the form-creating logic of knitting and the engineering-technological legacy of the Belgrade Hand (the first ever bionic hand constructed), the pavilion challenges architecture to be temporal, empathetic, and in constant transformation.
We spoke with the architects Davor Ereš and Jelena Mitrović behind the project about material circularity, collective authorship, and the provocations that emerge when architecture sheds its static expectations. From prototyping at the Belgrade Fair to final assembly in Venice, “Unraveling: New Spaces” reflects a collaborative design process across Belgrade, Bangkok, Paris, and beyond, where experimentation, lessons learned, and adaptation shaped both the method and the meaning of the work.
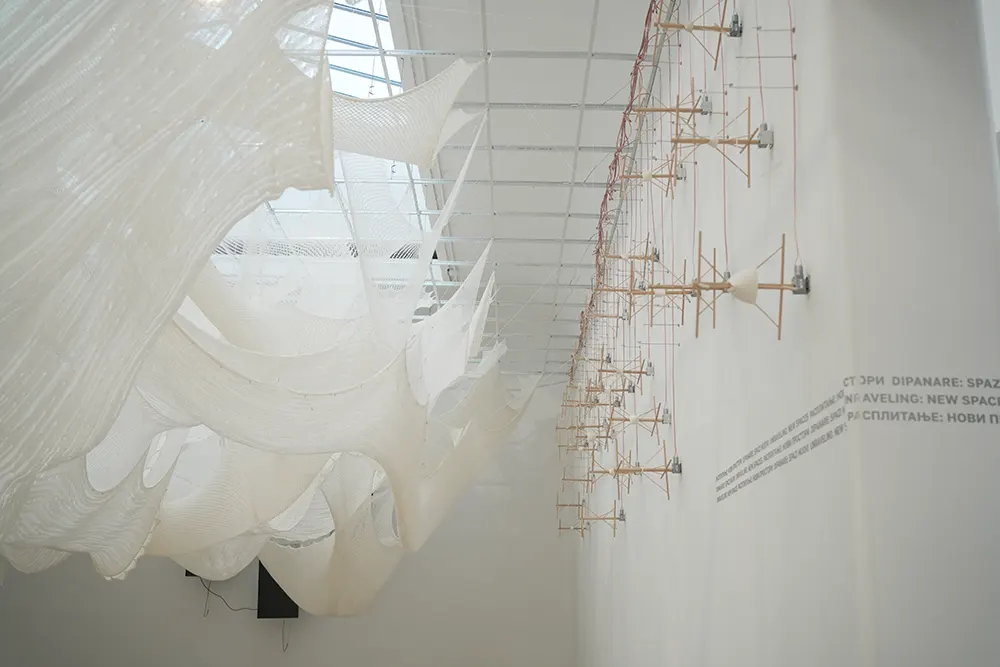
The exhibition draws on the heritage of hand-knitting and the invention of the Belgrade Hand. How did you connect these two seemingly different references into a cohesive architectural narrative?
The starting point of the exhibition project is based on selected manifestations of locality that have global impact. The first localization refers to the heritage of the handcraft technique of knitting – a skill that forms shape and structure through manual, tactile engagement. The second emphasizes the legacy of technological achievements of a small yet influential local scientific community, embodied in the construction of the famous “Belgrade Hand” (1963) – the world’s first robotic bionic hand, designed with a prosthetic purpose. This starting point affirms a local, but above all, a solidaristic and empathetic contribution from an idealistic line of encouragement toward global technological progress. These two localized legacies served as a springboard for exploring how architectural knowledge can develop new approaches to practice in response to inevitable global societal changes.
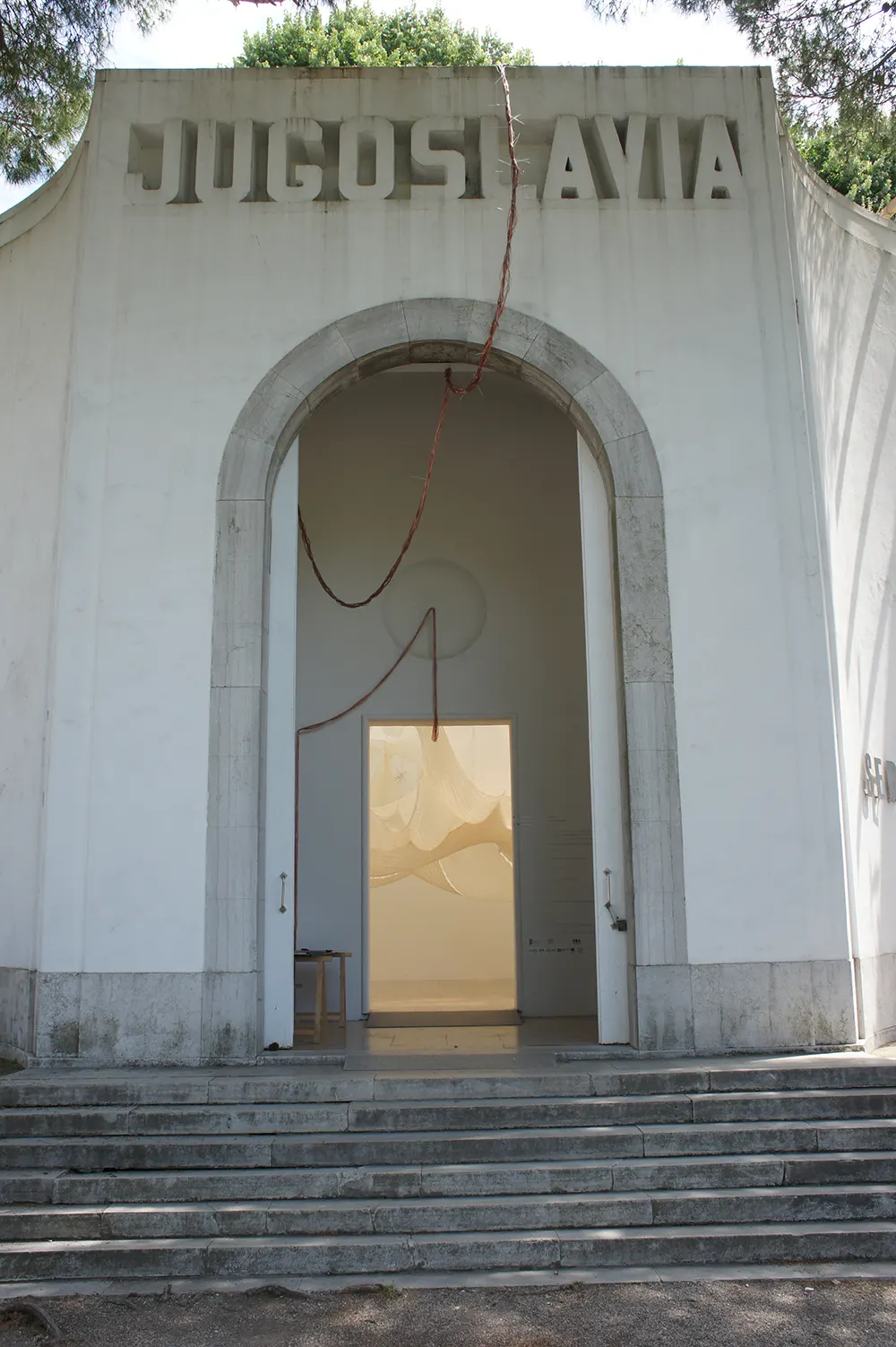
What inspired you to center the pavilion around the act of unraveling, and how did this concept evolve during the design process?
The exhibition form is configured through knitting as a handcraft skill of creating a form. Knitting was considered a complex cognitive, intellectual, and creative process. In relation to architecture, knitting was especially interesting as a construction method because a structure is created from a single woolen thread, a form emerges from the structure, and a space is made from the form. Knitting is particularly intriguing as a method of structuring that follows a clear course and sequence, in such a way that just as structure, form, and space are made from thread, they can also be returned to the original materiality – the wool thread – through unraveling. Within this structural-circular process of knitting and unraveling, we located an architectural principle that opens up possibilities for a more time-defined understanding of the cyclical nature of constructing space and form in architectural practice. The kinetic-temporal exhibition installation “Unraveling: New Spaces” advocates for a specific approach to architectural materiality, advocating for architectural form as a temporal category of composing and decomposing, where form is neither final nor static, but constantly reshaped dynamically in front of the visitors throughout the exhibition.
The process of shaping and creating the exhibition form consisted of several cycles. The initial cycle included developing the idea through a series of processes and experiments focused on understanding the structural logic of knitting, designing the materiality and structure of knitted forms that needed to represent architectural form in clear size and scale. After this experimental and structural design phase, we proceeded to prototype production. The prototype was developed in Hall 14 at the Belgrade Fair complex. Over two months, a full-scale (1:1) spatial prototype was constructed. Through this prototype, a construction principle was established – space and form creation conditioned by various properties of the knitted structures (density, weight, composition, and design pattern). Alongside the spatial prototype, a temporal prototype was developed to test how long unraveling would take, which determined the motor’s rotation speed required to complete the unraveling process during the exhibition’s six-month duration.
Crucially, during experimentation and prototyping, the digital model and computational parametric configuration were informed by the physical prototype. The form developed over several cycles, in which direct experience of constructing the form always preceded the digital model. The final exhibition form was created in Venice over the course of April, based on the experience of the prototype constructed in Belgrade.
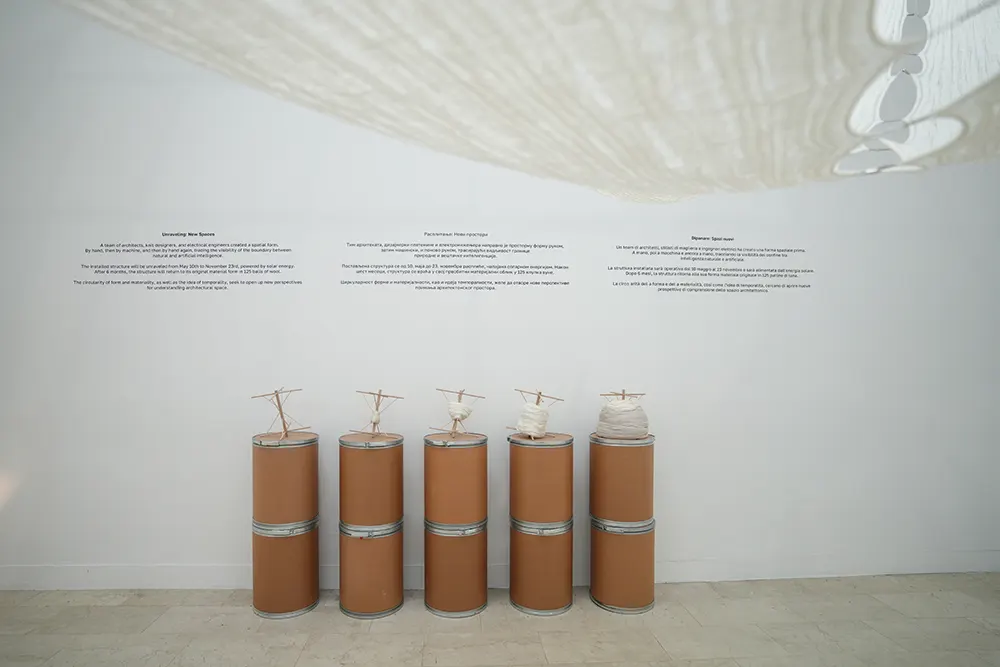
Can you speak to the role of the hand as both a literal and symbolic element in the pavilion’s structure and message?
At the center of the exhibition project lies the complexity of the human hand. The project advocates the idea that the hand is an extension of the mind and that its function is irreplaceable due to the simultaneous complexity of its capabilities and programs. The hand carries multiple sensory capacities (tactile, haptic, motor, and perceptual), all involved in cognitive, creative, and formative processes.
Regarding the irreplaceable immediacy of shaping by hand, in exploring the potential of new materiality in space, two key theses emerge: first – that all forms, even the most abstract ones, begin as bodily-motor practices; and second – that knowledge develops through imagination, which is always triggered by movement. There is a significant circular relationship between the hand and the specifically human process of spatial thinking. Within this relationship, a proposition is made: perceiving the circularity between body and mind establishes a determining configuration of (both human and non-human) reality. The hand’s motor skills, as a cognitive process that shapes the relationships between thought, knowledge, imagination, projected form, materiality, and action, point toward a necessary openness to discovery, research, and experimentation – qualities inherent to architectural form. This multiplicity of functions and programs embedded in the human hand drives new understandings of the boundary between natural and artificial intelligence. The importance of making this boundary visible, especially in relation to new architectural materialities, opens questions about the prospects of architectural production.
How did the collaboration between Belgrade, Bangkok, Paris, and Venice influence the final outcome of the project? Were there any unexpected synergies that emerged?
The process of experimentation, design, shaping, fabrication, and construction – from model to prototype to exhibition form – took place over several cycles. Throughout these cycles, the authors and project collaborators were based in different locations. Developed in Belgrade, the prototype was a collaborative effort involving knit designers Sonja Krstić and Ivana Najdanović, and kinetic designer engineer Petar Laušević, all working in parallel communication with our colleague Igor Pantić in Bangkok. A significant part of the transition from prototype to exhibition form was developed with collaborators our colleagues – students from the Confluence Institute for Innovation and Creative Strategies in Architecture in Paris: Louis Bouvrande and Haein Hutt. After working in Belgrade, they continued the development in Paris. The final stage of the project was completed in Venice throughout April, where all the knowledge and experiences gained during the experimental and prototyping phases were realized through the construction of the exhibition form.
This process of constructing the installation – intertwined across different locations where it was designed and structured – gave a distinctive quality to the final structure, resulting in a complex and multilayered spatial presence.
These processes unfolded as direct, hands-on experiences – from the initial idea to the temporal, material complexity of the final form. Through these experimental phases, we encountered challenges, problems, and unanticipated shifts. The central idea of the project was to develop architectural form as an open, interdisciplinary process of knowledge creation. Unforeseen situations and divergences from initial assumptions were embraced as learning opportunities, helping to define the complexity of the exhibition form.
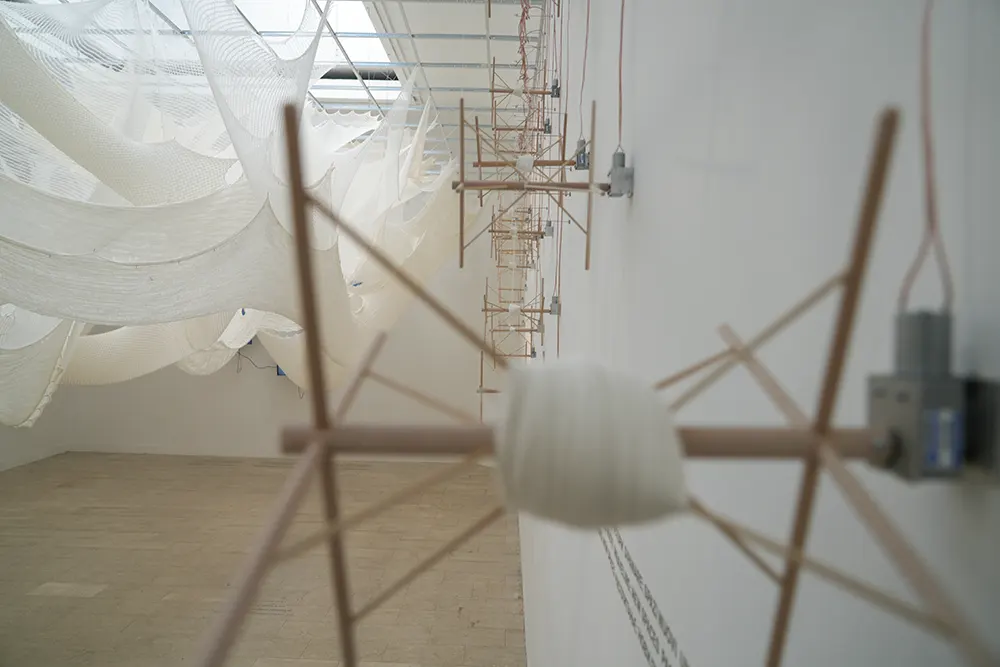
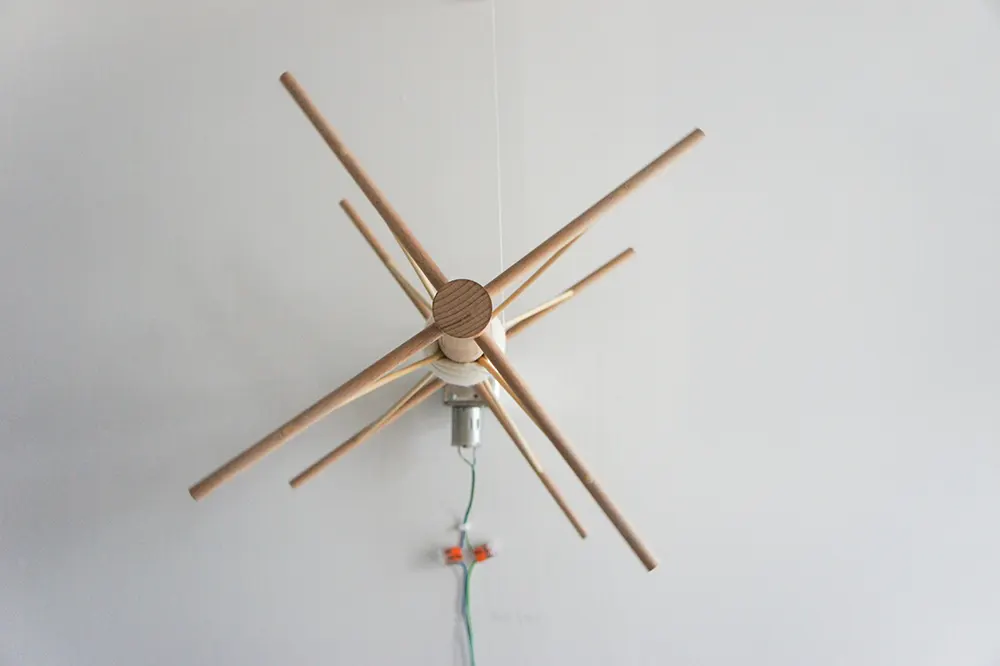
What challenges did you face in creating an architectural form that is designed to build, deconstruct, and recompose itself simultaneously?
The architectural exhibition structure was conceived as a form in constant transformation – mobile, kinetic, ephemeral, and circular. It aligns with the logic of natural intelligence: to build, deconstruct, and rebuild in cycles. The pavilion’s walls feature 125 motorized spools which, over the six-month duration of the exhibition (from May 10th to November 23rd), gradually wind the form’s material back into its original state – a skein of wool.
The structure’s transformation is autonomously powered by solar panels, which generate localized energy for unraveling and reconfiguration. This setup points to the potential for a new architectural temporality and suggests a design process in which construction and deconstruction exist simultaneously. The temporal aspect brings energy, materiality, and transformation into focus, emphasizing the capacity for ongoing reconfiguration. This invites reflection on the role of architectural form, collectivity, and their impact on society.
In what ways does the pavilion suggest new models of collectivity in architectural practice – particularly across disciplines like programming, engineering, and craft?
The project was realized through cooperation among various disciplines and creative fields, proposing collectivity as interdisciplinary collaboration – between knitters, architects, fashion designers, programmers, and engineers. The structure explores the relationship between natural and artificial intelligence, focusing on the hand as an extension of the mind and an essential tool of invention. The hand symbolizes the power of learning, discovery, imagination, and invention – all developed through the sense of touch, freedom of movement, and tactile experience.
This dynamic interplay is expressed in the exhibition’s act of “unraveling.” The form developed through experimentation, prototyping, and production – testing materials, technologies, knowledge, and the experience of machine knitting in diverse structures, materials, and patterns.
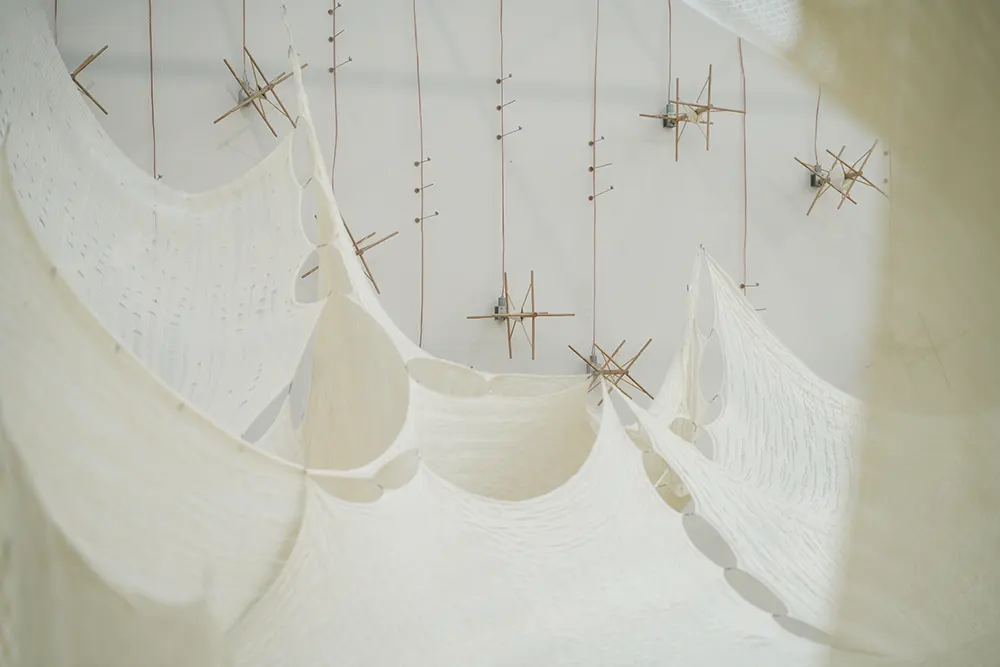
How does the tactile and kinetic nature of the installation change the way visitors engage with space and structure?
The exhibition structure representing Serbia at this year’s Architecture Biennale was conceived as a “living organism” that changes and evolves throughout the exhibition. It’s built from knitted material that gradually unravels via motorized spools powered by solar panels, creating a metaphor for the architectural form’s ongoing cycle – always in sync with innovation and constant transformation.
This kinetic nature continuously reshapes the space, turning the pavilion into a dynamic and interactive environment that leaves a strong impression on visitors. The mechanism gradually “unravels” 150 kilograms of knitwork, constantly producing new shapes through decomposition. This spatial metamorphosis fosters an awareness of change unfolding in real time.
Motors powered by solar energy drive the unwinding of the yarn. The low-voltage cables visibly tracing the path of solar energy from roof and façade to the motors are intentionally exposed, emphasizing the role of energy in shaping architectural materiality and form. This exhibition design highlights a shift in architectural thinking, one that calls for greater responsibility toward nature, community, and the shared spaces we inhabit.
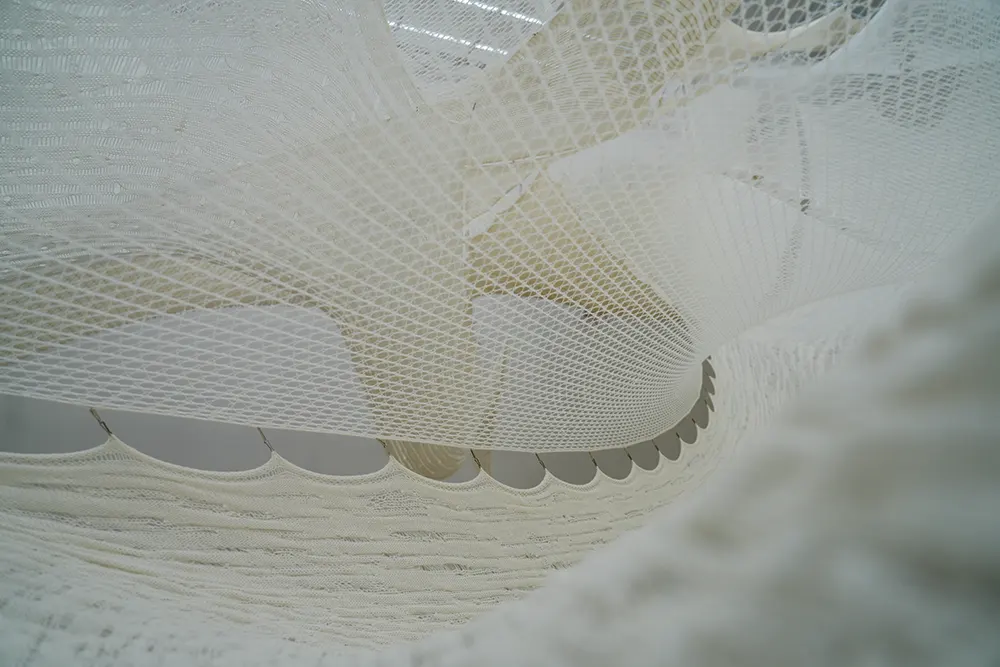
What does “new architectural temporality” mean to you, and how might it shape the future of construction and design?
One of the central themes that Carlo Ratti, the curator of the 2025 Venice Architecture Biennale, emphasizes is the necessity of exploring how architectural practice can adapt to new conditions – especially by embracing the principle of circularity. The exhibition project ‘Unraveling: New Spaces’ showcases a kinetic and temporal knitted structure that unravels and returns to skeins of yarn. This promotes the idea that architectural thought can lead to an understanding of a new architectural circularity by addressing architectural design as a time-based concept operating in the cycles in which practice involves composing and decomposing of the materiality of architecture.
Within the concept of an exhibition form that lives through cycles and transformations, the structure completes its unraveling by the end of the Biennale into 125 skeins of wool – its primary materiality – ready to become something new. The project proposes a fundamentally reoriented view: architectural objects are not permanent. Every building has its own temporal form, which must be conceived through cyclical time categories.
In that sense, architectural temporality raises questions about the duration, form, and properties of built structures. The project invites us to ask: What is the relevance of architecture as a shaping practice in today’s world? The exhibition points to architectural thinking as the most valuable component of the discipline – capable of constant change, adaptation, and reconfiguration.
The act of “unraveling” draws attention to the design process itself – where even in the conceptual phase, the materiality of architecture is imagined as something cyclical, a structure whose base material properties continuously circulate and metamorphose through time into new architectural forms.
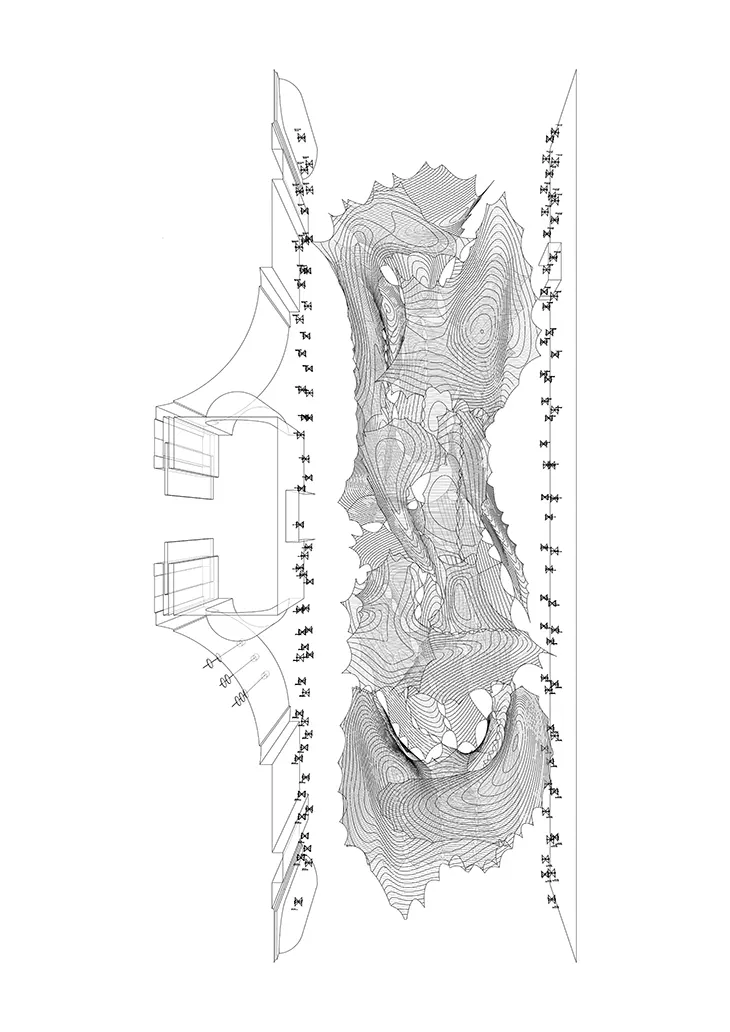
Looking beyond Venice, how do you envision the ideas explored in Unraveling: New Spaces being applied or expanded in future architectural contexts?
The exhibition explores hybrid materiality as a frontier for architectural experimentation, challenging conventional understandings of structure and vitality. Its kinetic performance reimagines how architectural knowledge might evolve. By connecting past practices with future possibilities, the structure proposes a vision of architecture that is tactile, inclusive, and perpetually in flux.
Focusing on temporality as a determining prospect of form, the project raises critical questions: What is the role of new materiality in architectural knowledge? How can that knowledge shape our social and spatial structures? What possibilities open when architecture begins to dissolve the boundaries between artificial and natural intelligence?
The central proposition of the project asserts that the most vital capacity of the architectural profession is its ability to change the world through discovery and understanding – and that this capacity grows through empathetic and pragmatic engagement with a world that evolves alongside our ability to exchange and communicate ideas.
Amid conditions of constant change, it becomes crucial to sharpen our understanding of temporality, circularity, and openness within the discipline. These qualities point to the need for the continual reconfiguration of architectural knowledge as a transformable instrument of architectural production.
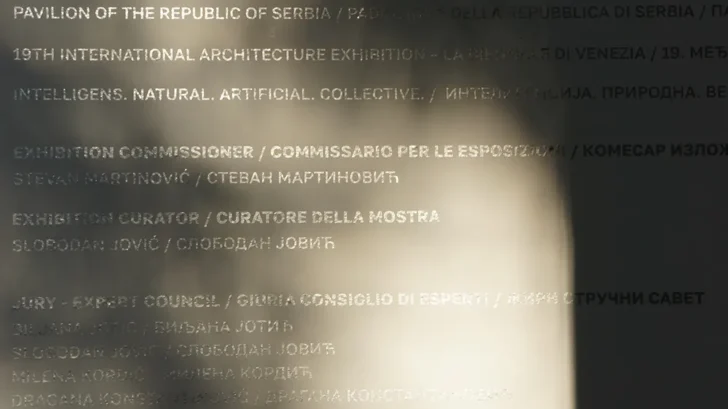
The Pavilion of the Republic of Serbia
19th International Architecture Exhibition of La Biennale di Venezia
Commissioner: Stevan Martinović
Curator: Slobodan Jović
Authors: Davor Ereš, Jelena Mitrović, Igor Pantić, Sonja Krstić, Ivana Najdnović, Petar Laušević
Architects: Davor Ereš, Jelena Mitrović, Igor Pantić
Knit Design: Sonja Krstić, Ivana Najdnović, Jovana Petrović
Energy and Kinetics Design: Petar Laušević
Exhibition Collaborators: Louis Bouvrande, Haein Hutt, Andrea Beganović, Pavle Obradović, Dušan Međedović
Graphics & Visualization: Marko Todorović


