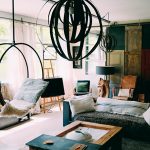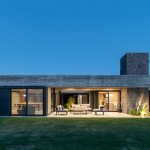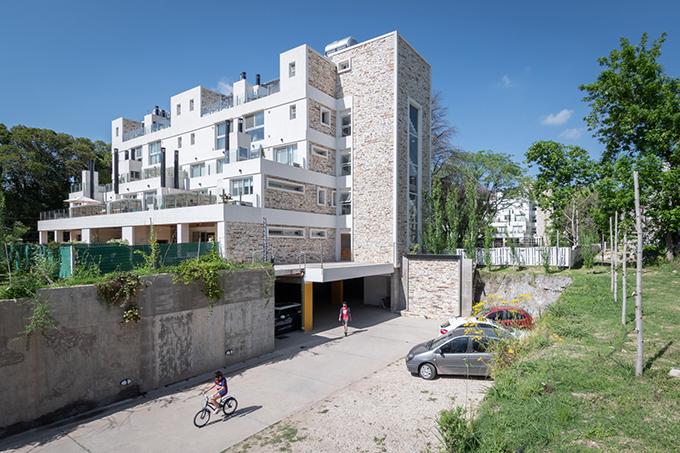
Grupo Tim recently completed works on the Main Park condominium in Buenos Aires, Argentina. The condominium is made up of 8 blocks that were implanted with the purpose of giving greater importance to the green lung that is at the heart of the project. Discover more after the jump.
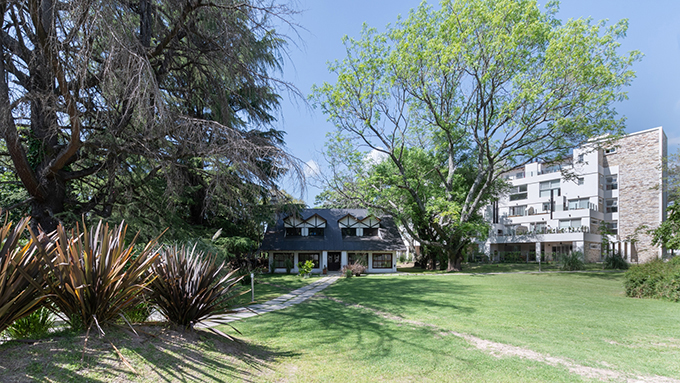
From the architects: The project was conceived thinking of offering a Product that does not exist in the area until today, with the clear conception of carrying out a work within which the Constructive Quality, Chord Service, Comfort and Convenience are perceived along with the quality of tree species that the fifth chosen to develop the Main Park condominium.
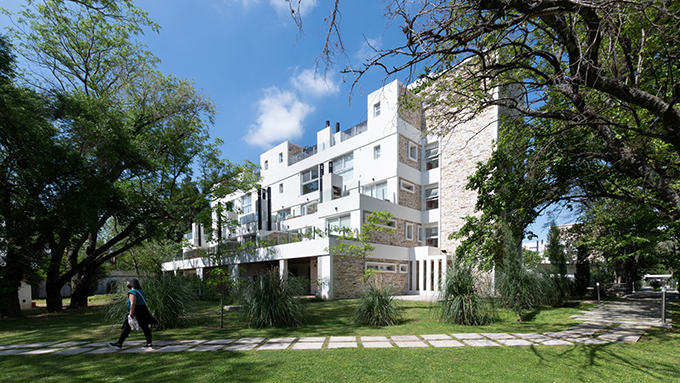
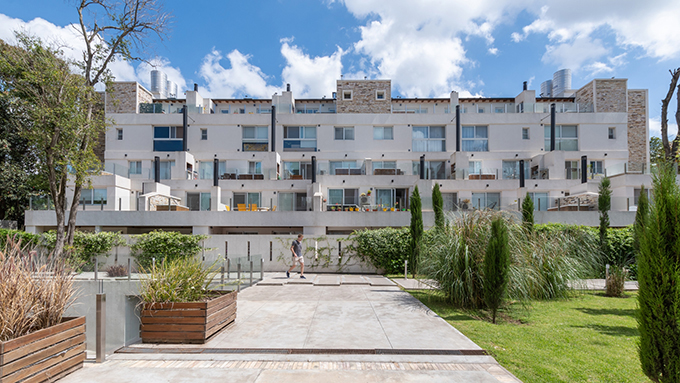
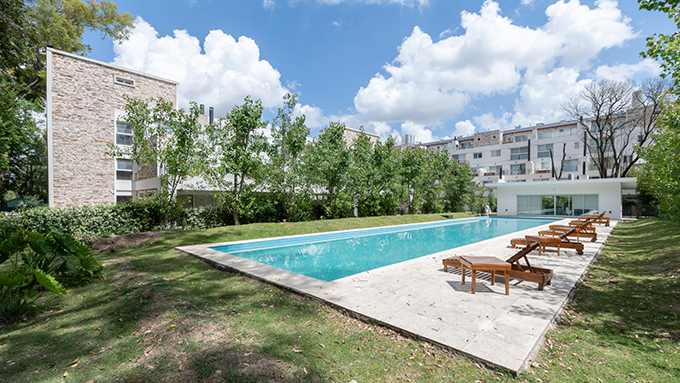
With the experience acquired in “La Vieja Estacion” (the first condominium built in Canning; 2007) we have decided to redouble the bet and develop another condominium of excellence. After an exhaustive search we have chosen the best farmhouse to give the product a mix of functional units within a forest that has different kinds of trees and an important helmet that will be used as a club house.
The condominium is made up of 8 blocks that were implanted with the purpose of giving greater importance to the green lung that is at the heart of the project. In turn, we made the decision to build underground garages so as not to interrupt the zero level with vehicular traffic. Through panoramic elevators we can go up to each level of the building.
RELATED: FIND MORE IMPRESSIVE PROJECTS FROM ARGENTINA
The exterior image of each building will be of pure, straight lines, with terraces towards the upper floors. From there you can enjoy the different tree species. The buildings will be lined with Bariloche stone walls and white textured plaster. The best materials have been chosen for an undertaking of these characteristics and quality.
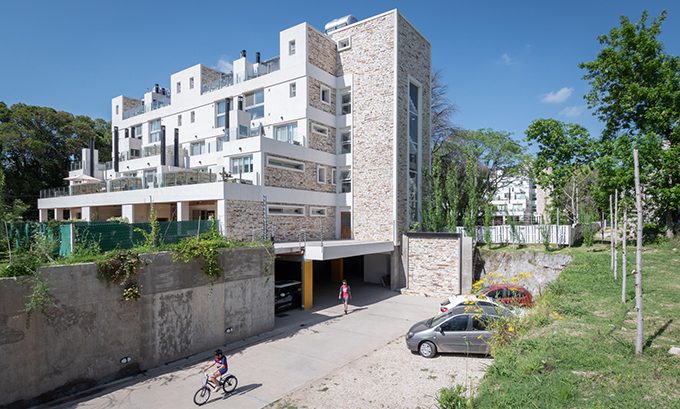
Project information
Project Name: Main Park
Architecture office: Grupo Tim – grupotim.ar
Country: Argentina
–
Construction year: 2020
Surface: 25.000 m2
Location: Emilio mitre 2172, Canning, Buenos Aires
Photography by Gonzalo Viramonte


