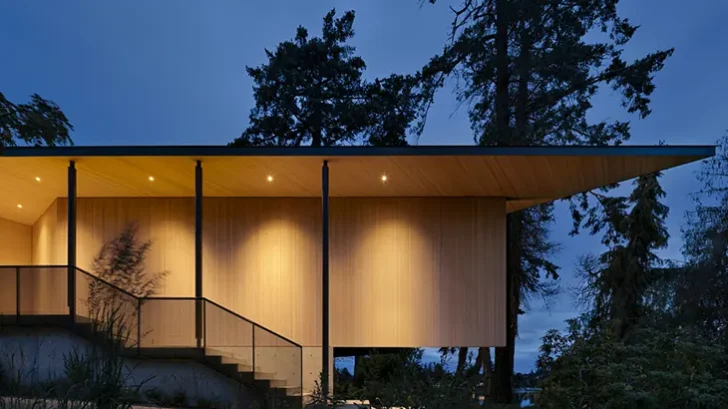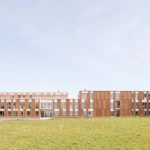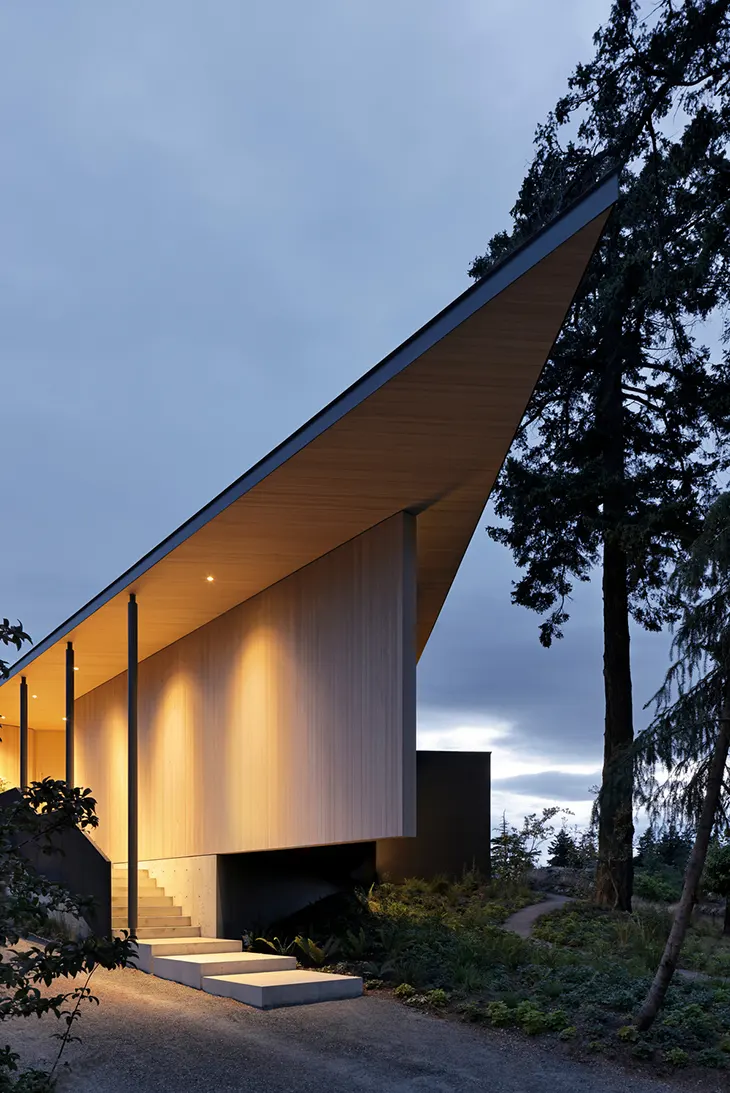
Splyce Design has completed Shoreline House in Victoria, Canada, a renovation and addition that responds directly to its dramatic coastal site. Positioned at the edge of a quiet suburban street where residential plots meet rugged shoreline, the property is surrounded by rocky outcrops, mature fir and oak trees, and expansive 180-degree views over the inlet.
HOUSING
The project reflects a careful balance of contemporary form and environmental awareness, with every design decision tied to the site’s ecological and visual character.
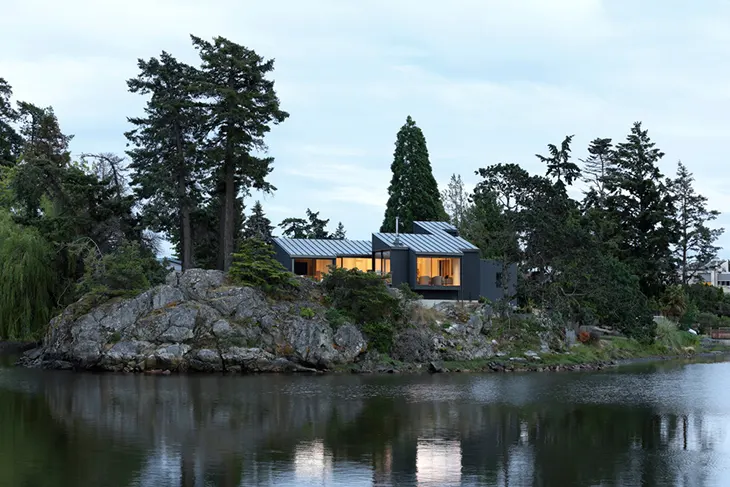
The clients initially envisioned replacing the existing 1960s residence with a new build. Given the site’s proximity to the ocean and its designation as a sensitive habitat, Splyce proposed a more restrained approach. Rather than demolish, the team retained and renovated the existing home, introducing a single-storey addition that minimized ecological disturbance. This choice reduced construction impact while allowing for significant programmatic updates.
Waterfront regulations established a tightly defined building envelope, resulting in the addition’s irregular geometry. Housing the primary bedroom and ensuite, the new volume was designed with a minimal footprint, positioned on recessed concrete foundation walls to avoid excessive excavation in the marine-protected zone. The structure’s form accentuates lightness, with a roofline that rises to 13 feet and a cantilevered screen wall that tapers to a sharp point, appearing to hover above the ground.
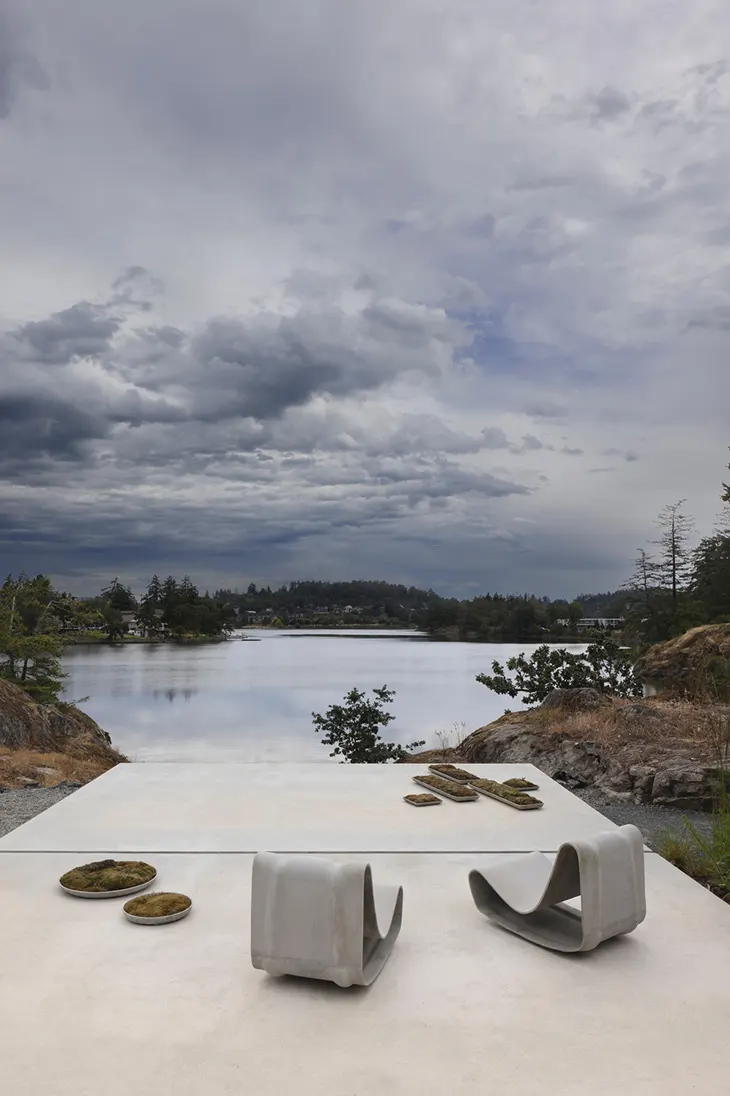
The approach to the house is framed by a colonnade staircase that leads visitors toward the entry. Clad in light-stained cedar, the addition introduces a fresh, contemporary contrast to the darker shed-roof forms of the existing structure. The darker tones of the original volumes echo the granite shoreline, while the lighter timber siding of the new element nods to the soft hues of sun-bleached driftwood. This interplay between old and new extends throughout the project, creating a layered architectural narrative.
Outdoor spaces were treated with the same precision as the architecture. Patios and pathways are set within the site’s native vegetation, following the natural contours of the terrain. Large windows, some with concealed frames to dissolve the threshold between interior and exterior, invite the surrounding environment into the living spaces. Others are placed with exacting intent to frame specific views, from sweeping ocean panoramas to intimate glimpses of the rocky shoreline.
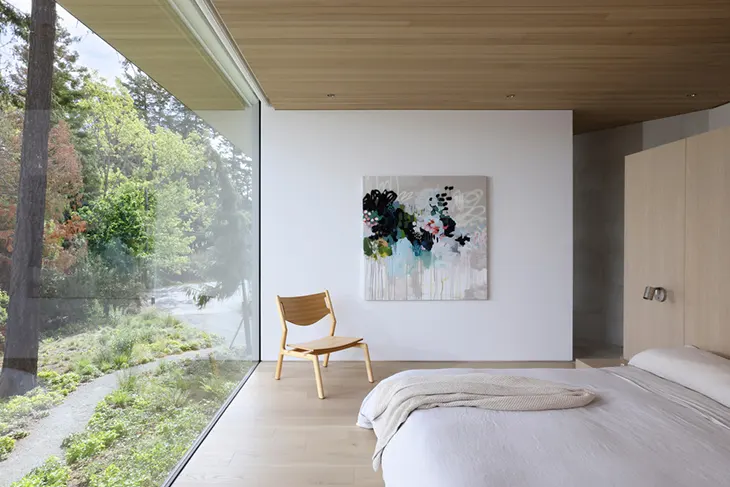
Shoreline House demonstrates how a contemporary renovation can be both architecturally expressive and environmentally sensitive. By preserving much of the original structure and designing with the landscape’s constraints in mind, Splyce Design has created a residence that engages in a continuous dialogue between building, terrain, and ocean, offering a model for coastal living that is deeply connected to its site.
