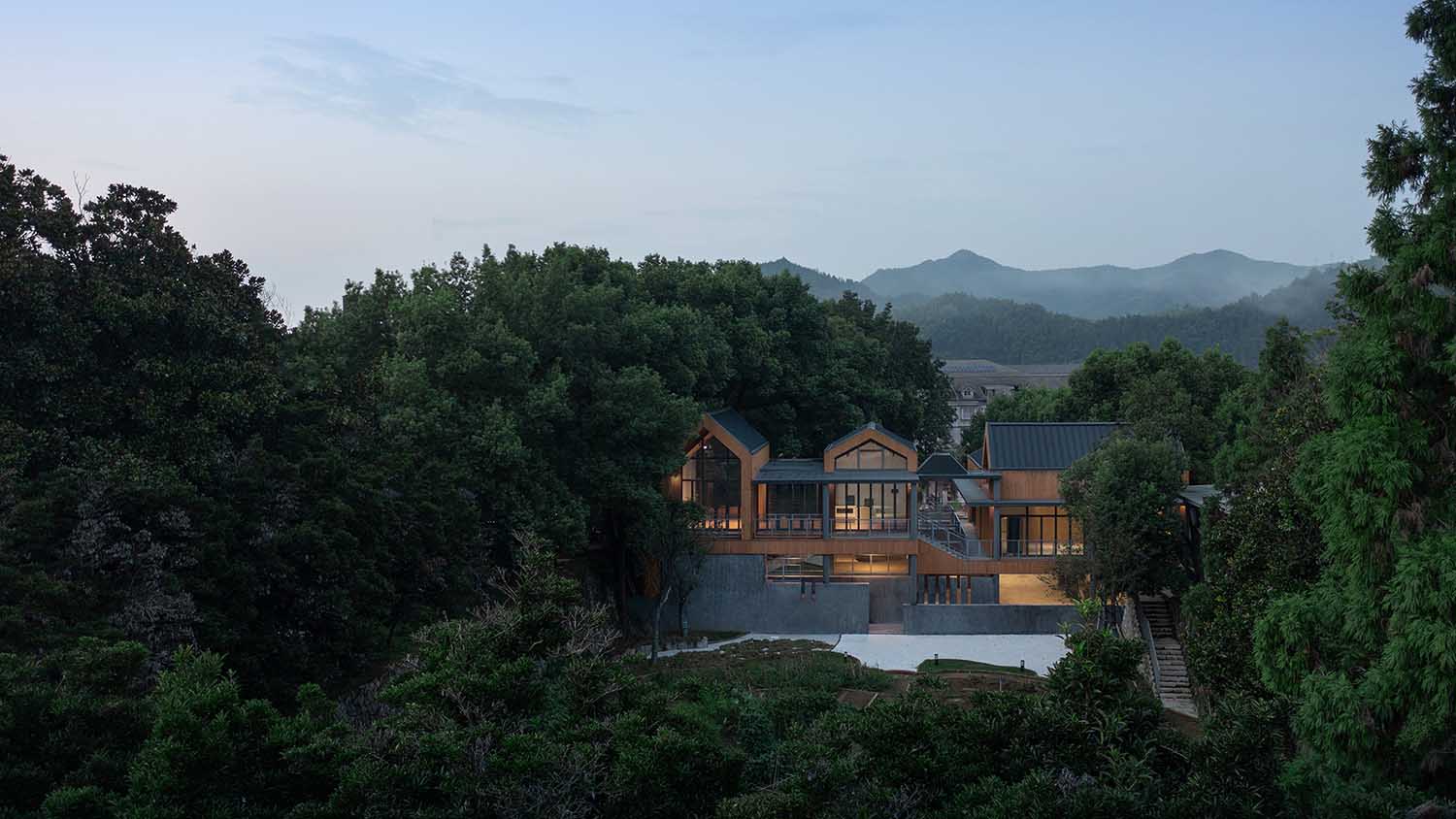
y.ad Studio has successfully completed the construction of the Future Community Center in Xikou, marking the culmination of the Rural Future Community project. Situated in the heart of Xikou Town, this transformative endeavor aims to rejuvenate a residential quarter built for pyrite workers over six decades ago.
The Future Community Center stands as the sole new structure in this revitalized community, situated within a picturesque sunken vegetable field with an irregular shape. Nestled between stone retaining walls adorned with lush greenery, the site offers a unique topography, gently sloping towards the north and rising gradually towards the south.
The innovative design considers the surrounding landscape, creating a distinct elevation difference that sets the stage for a captivating architectural venture. Accessible by a downward walk from the east road, the center faces an urban main road to the north and the community’s primary road to the south, ensuring its prominence as a visual centerpiece for the entire community.
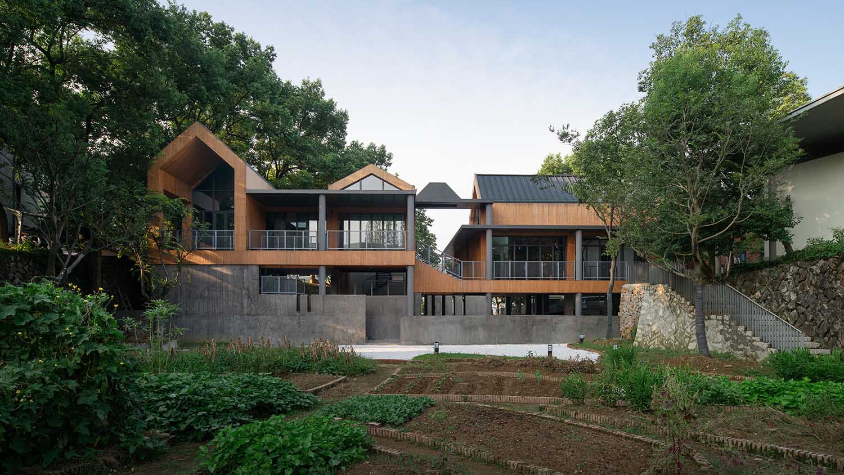
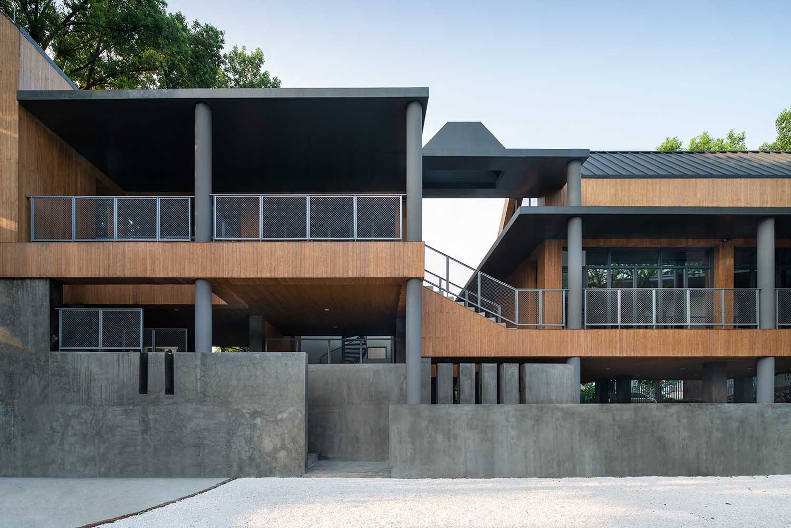
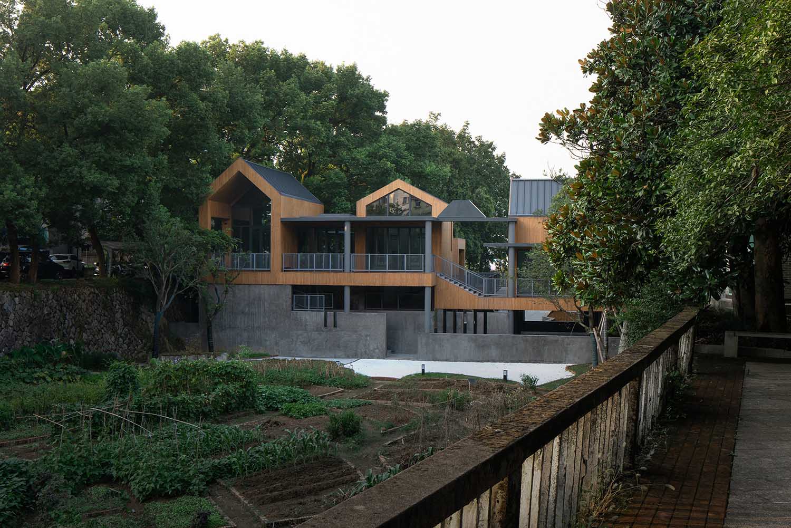
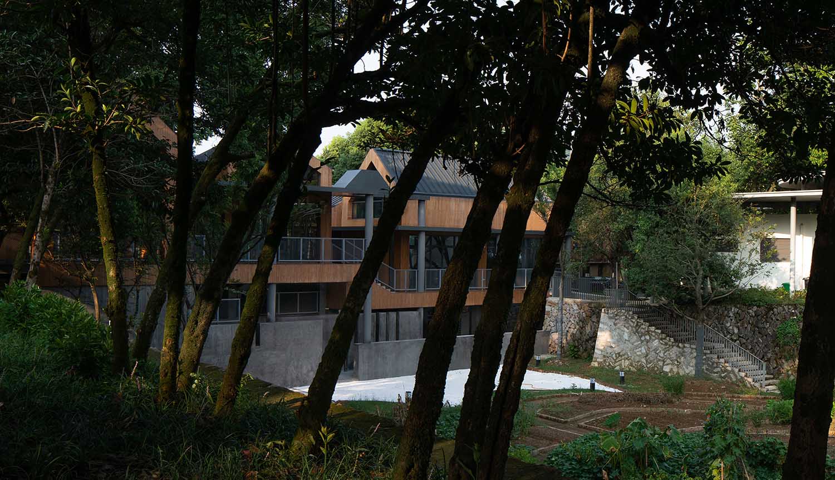
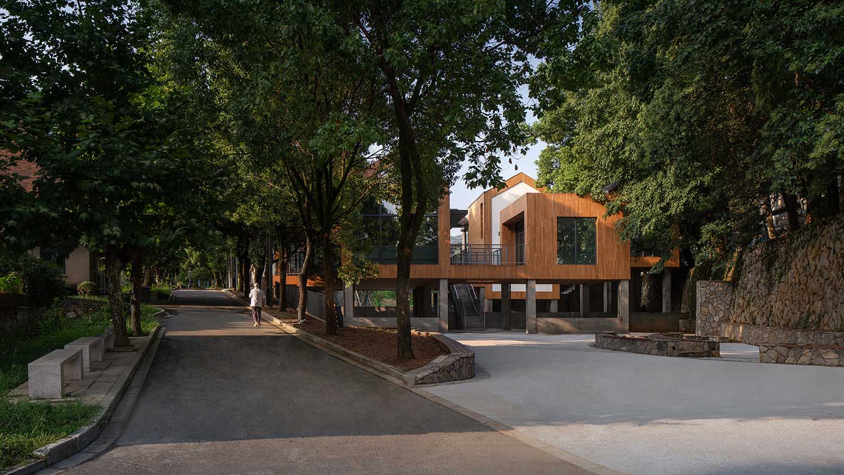
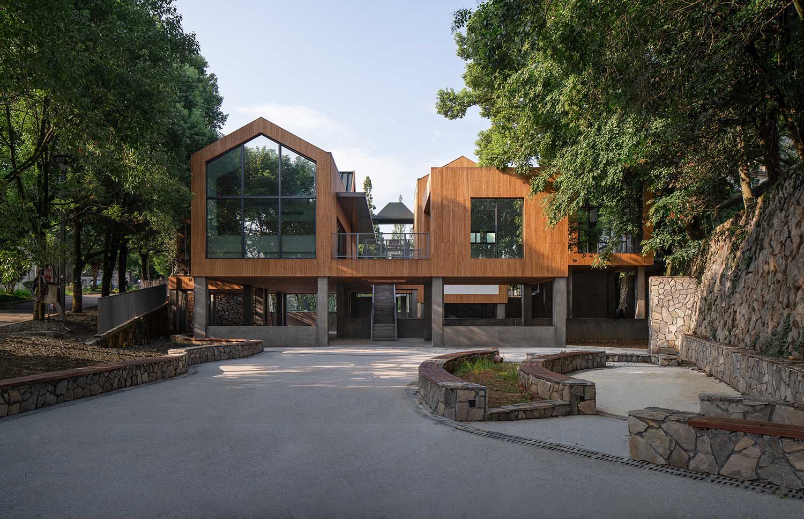
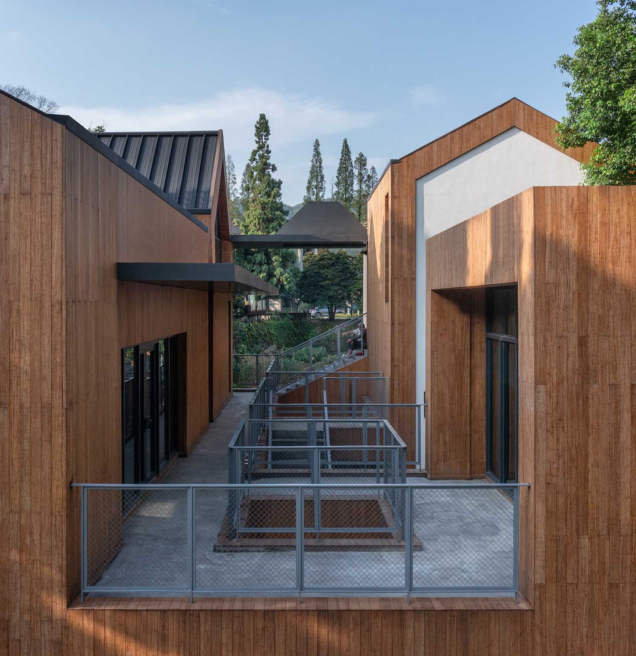
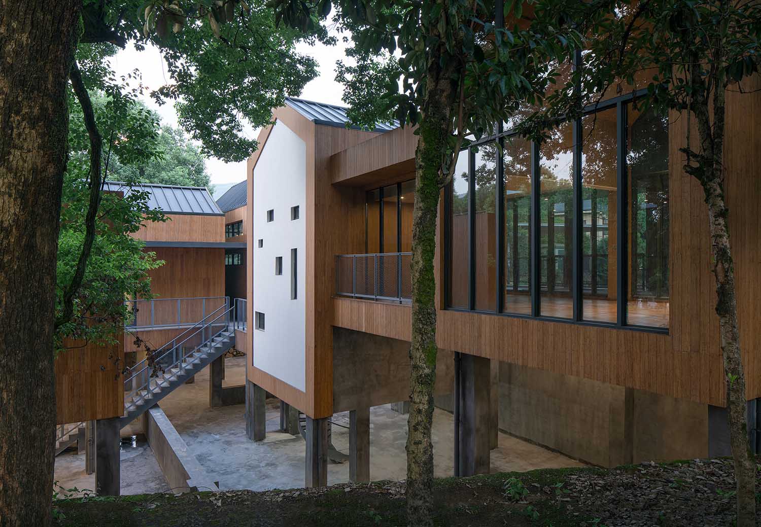
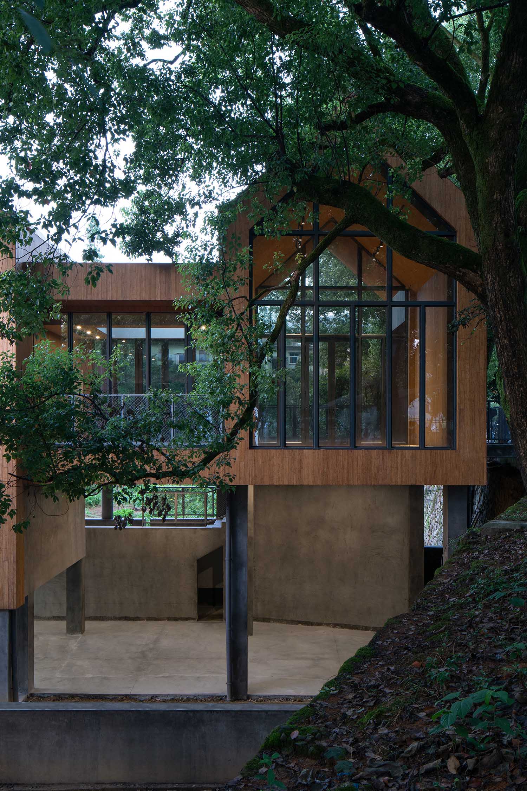
During the planning phase, y.ad Studio envisioned the Future Community Center as a versatile public space catering to individuals of all ages and serving various purposes through thoughtful space and architectural design. The project aligns with a vision of a future community that prioritizes sharing, automation, smart technology, sustainability, and a robust sense of neighborhood.
The facility offers a diverse range of amenities, including a Party-mass service center, indoor and outdoor play areas for children, climbing walls, designated spaces for housewives, self-service kiosks, a dedicated learning area for senior citizens, healthcare facilities, a lecture hall, yoga room, and public gathering and leisure spaces.
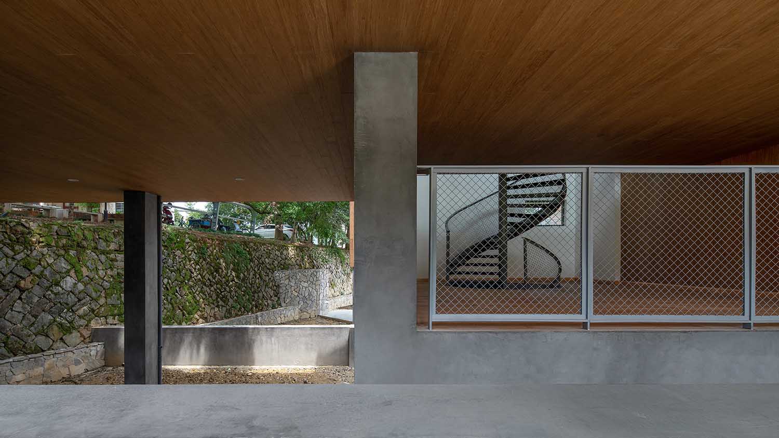
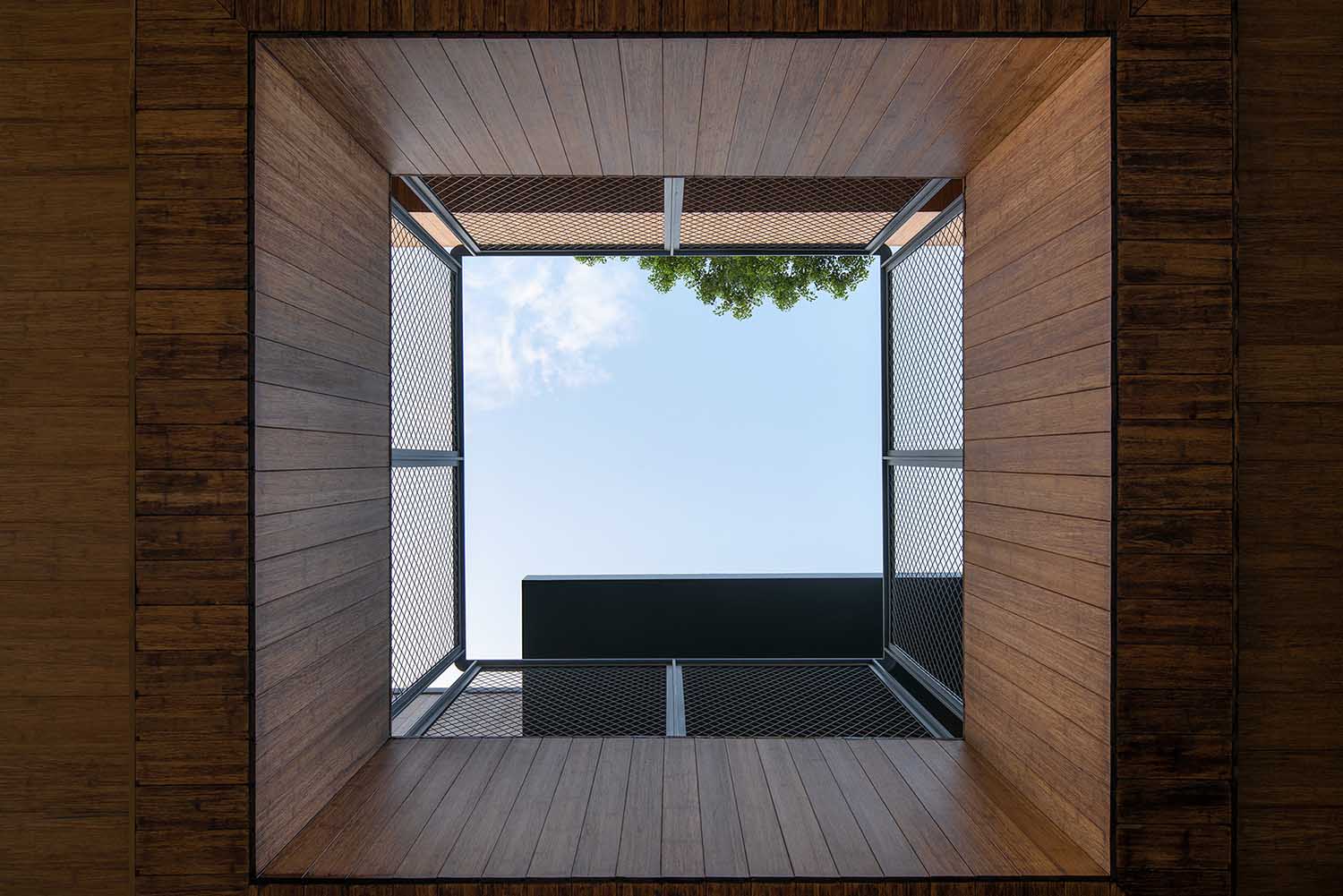
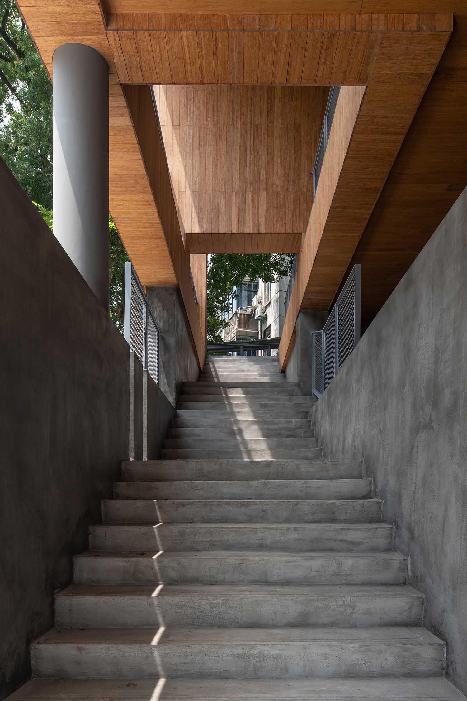
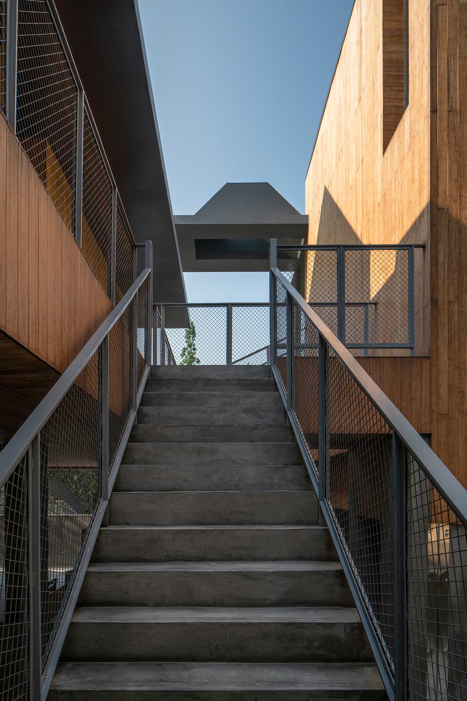
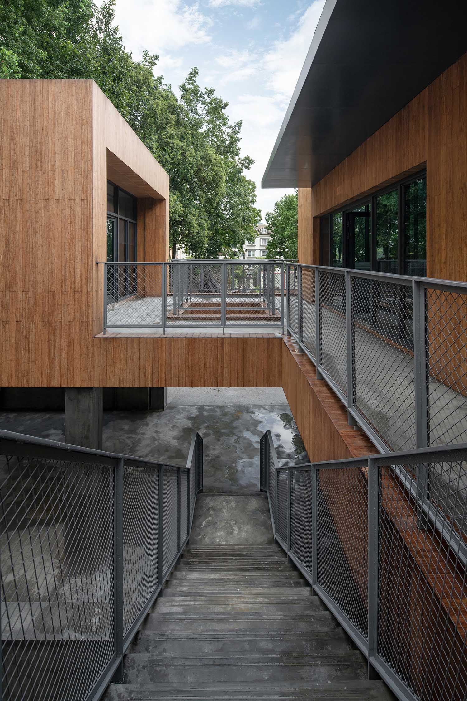
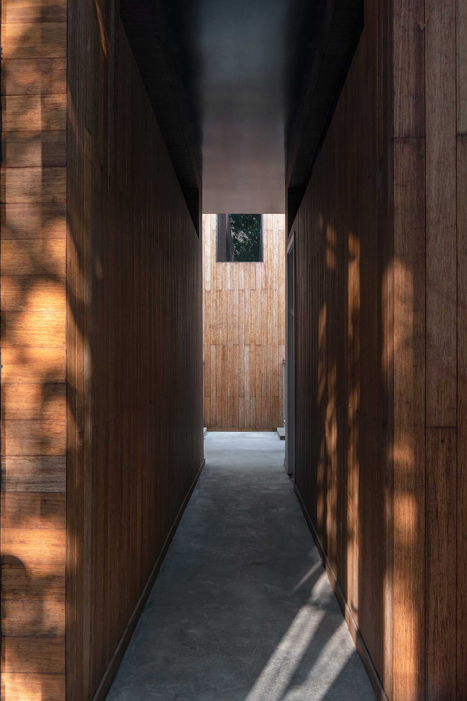
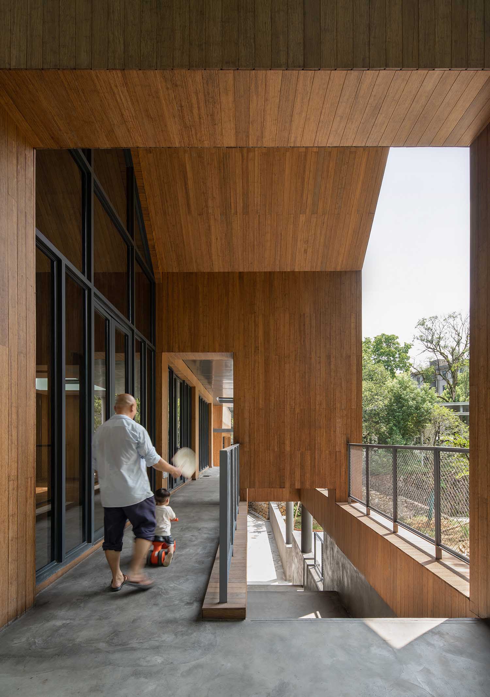
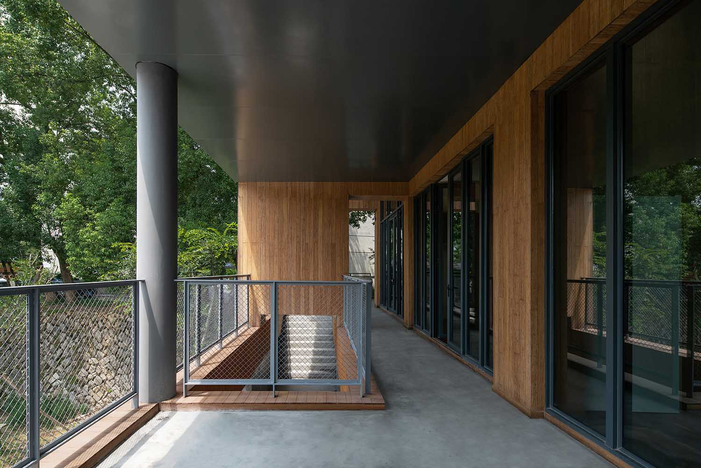
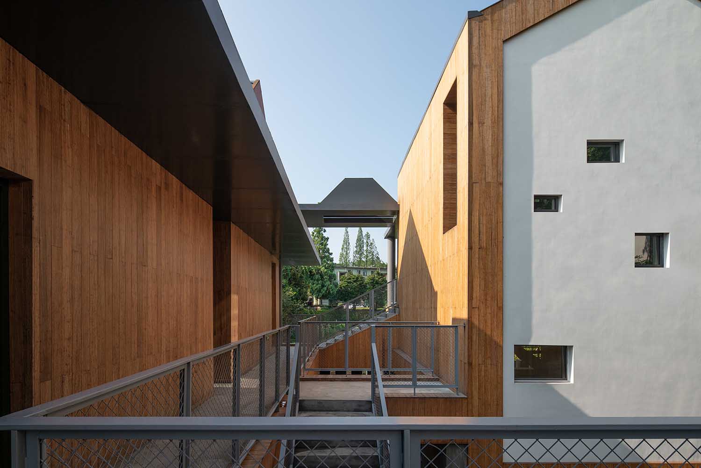
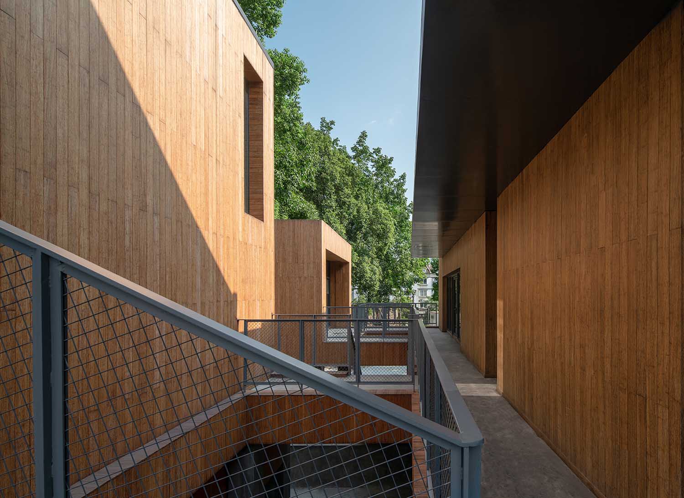
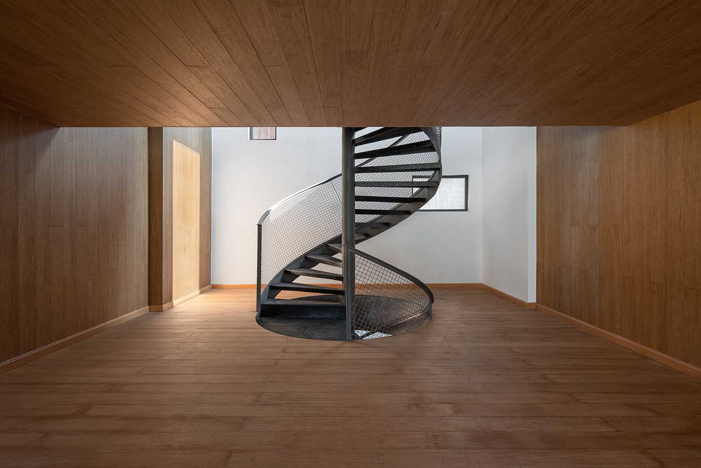
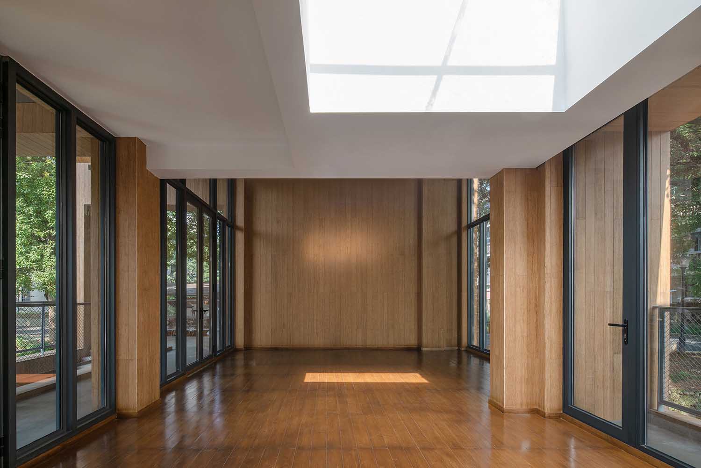
To address the site’s lower position, the building was strategically elevated, serving as a “bridge” connecting the circulation routes of the east and west communities. This elevation eliminates the inconveniences caused by the original elevation difference and fosters a multi-level connective space. The stilt floor and front yard were creatively designed to accommodate a children’s sand pool and a public gathering and entertainment space, providing a leisure area for community members.
RELATED: FIND MORE IMPRESSIVE PROJECTS FROM CHINA
The front yard, once vacant, has been repurposed into a parking area, alleviating some of the parking demand in the area. The elevated building blocks were dispersed through organic juxtaposition and combination, connecting various functional spaces through a network of outdoor and semi-outdoor corridors. Vertical stairs and steps facilitate movement between the upper and lower spaces, enhancing accessibility and connectivity.
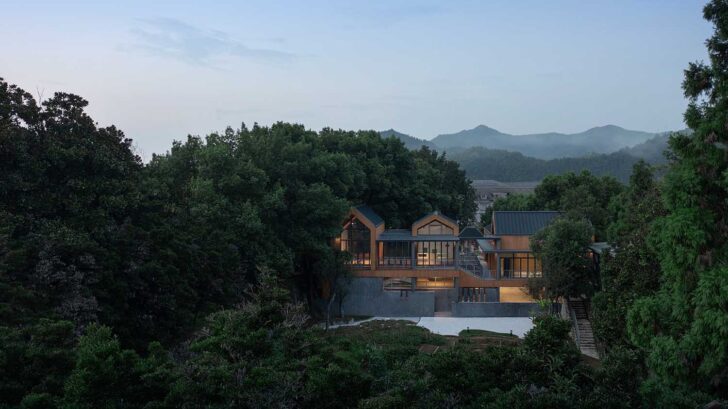
Project Information
Project name: Future Community Center, Xikou
Design firm: y.ad studio – www.sh-yad.com
Chief architect: Yan Yang
Project designers: Wu Kejia, Gao Chengkai
Architectural design collaborator: Shanghai Times Architecture Design Co., Ltd.
Development organization: People’s Government of Xikou Town, Longyou County
Location: Huangnishan Community, Xikou Town, Longyou County, Quzhou City
Commissioner: Xband
Project area: 820.04 square meters
Design phase: March 2020 – June 2020
Construction phase: March 2021 – July 2023
Photos: SCHRAN


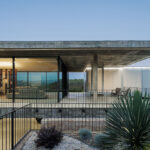
i love how green is the location, but not really sure about the rest….