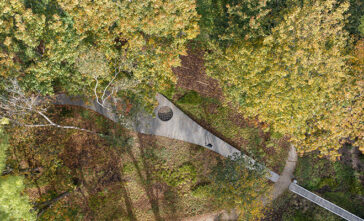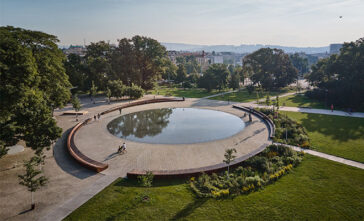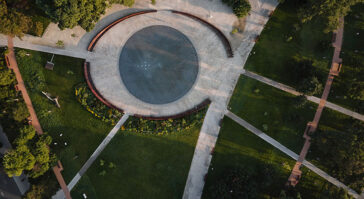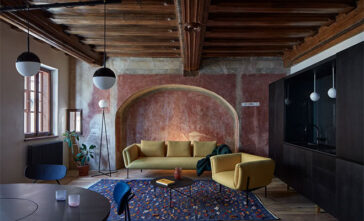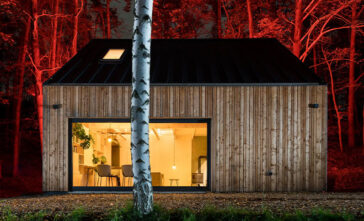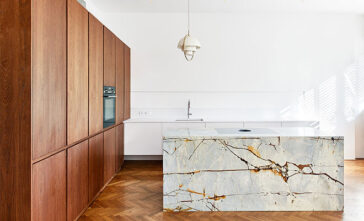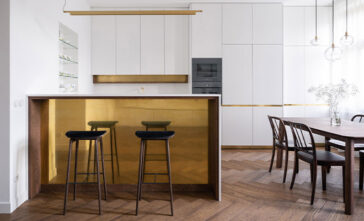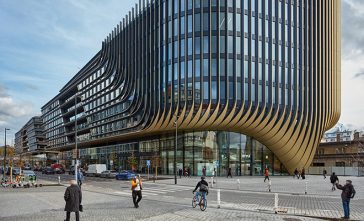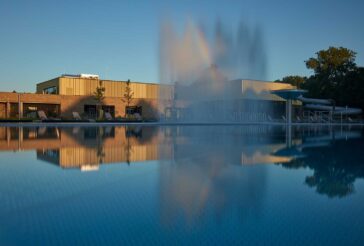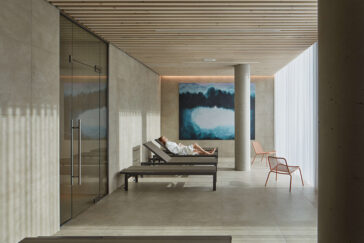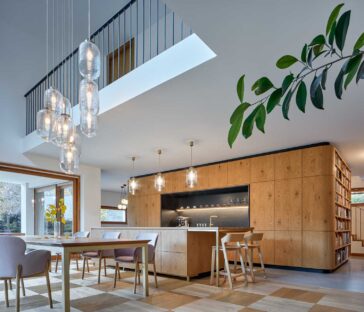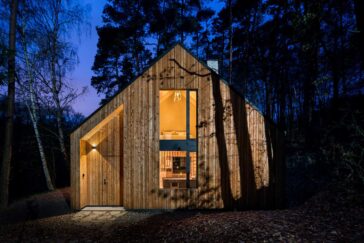SOA Architekti + Ateliér KONCEPT: Revitalizing Aš’s Park of Memories
The Park of Memories in Aš, designed by SOA architekti and Ateliér KONCEPT, represents a unique approach to urban revitalization, blending the geographical and symbolic elements of the area. This ambitious project seeks to revive the forgotten values of the past while guiding visitors through the city’s turbulent history. By using innovative design and technology, […] More


