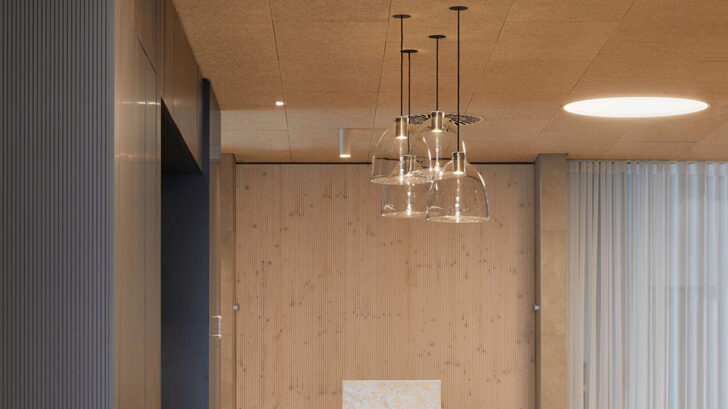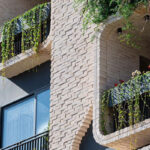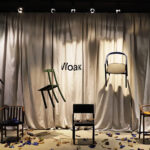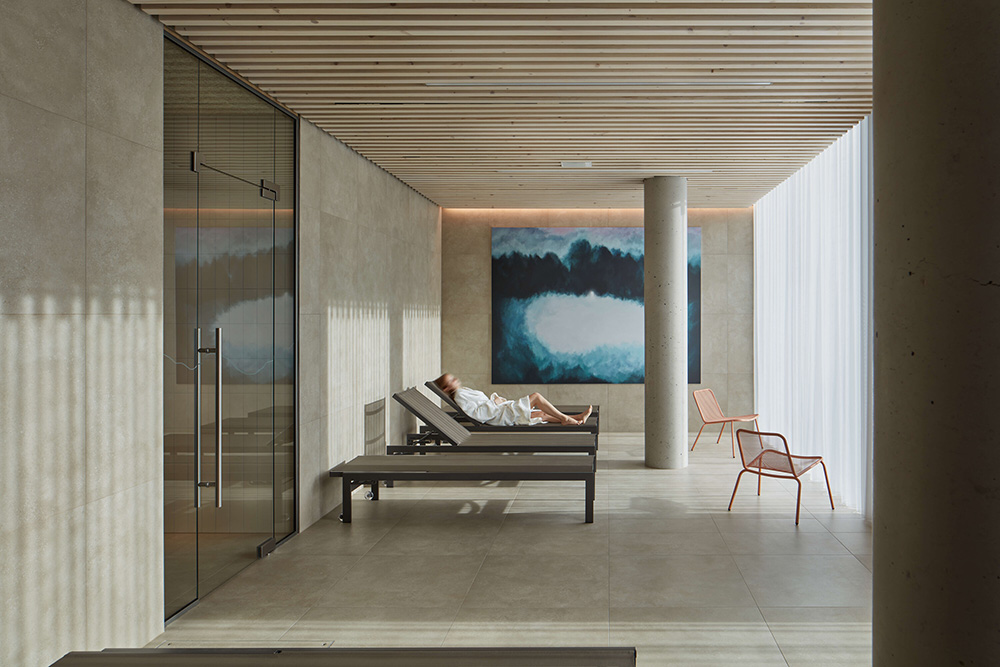
Plus One Architects in their latest project succssefully establish a well-defined area characterised by a coherent arrangement. They also utilise materials that are organic and possess a realistic quality. Examine the historical background of the primary edifice of the baths. The successful completion of the new Spa building in T?ebo? necessitated various factors, with the active participation of the architects being of utmost importance. Plus One Architects received an invitation to participate in the project for the construction of a new spa facility as interior architects. Over time, the architects successfully persuaded the investor to modify the design by enhancing spatial openness, simplifying the arrangement, and making feasible alterations to the facade. The design was required to adhere to the preexisting column system of the building. The designed arrangement aims to navigate between the columns in order to accommodate saunas, steam rooms, and following areas for leisure.
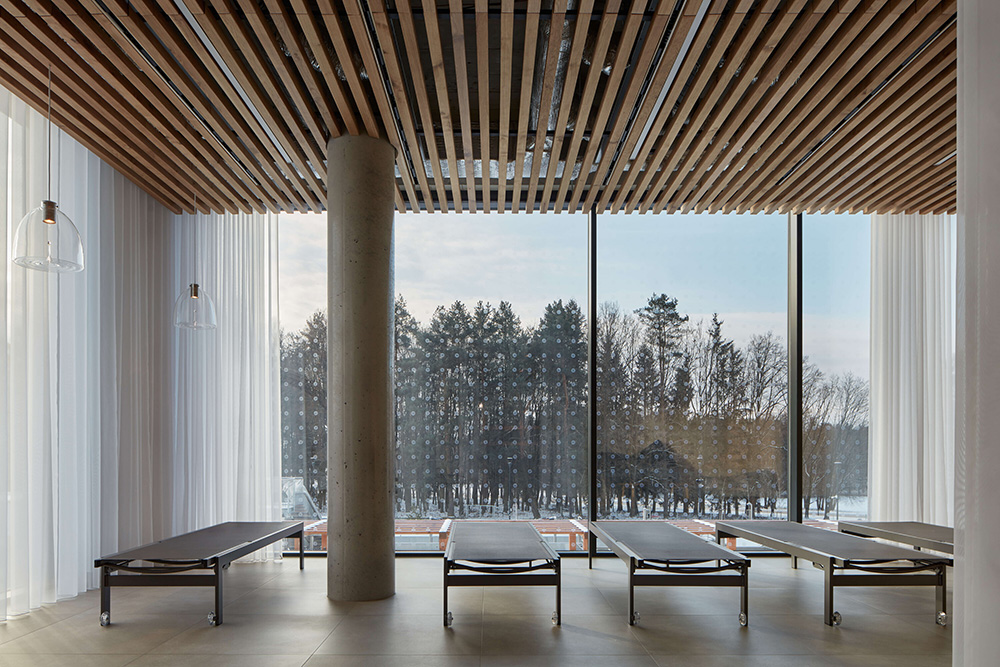
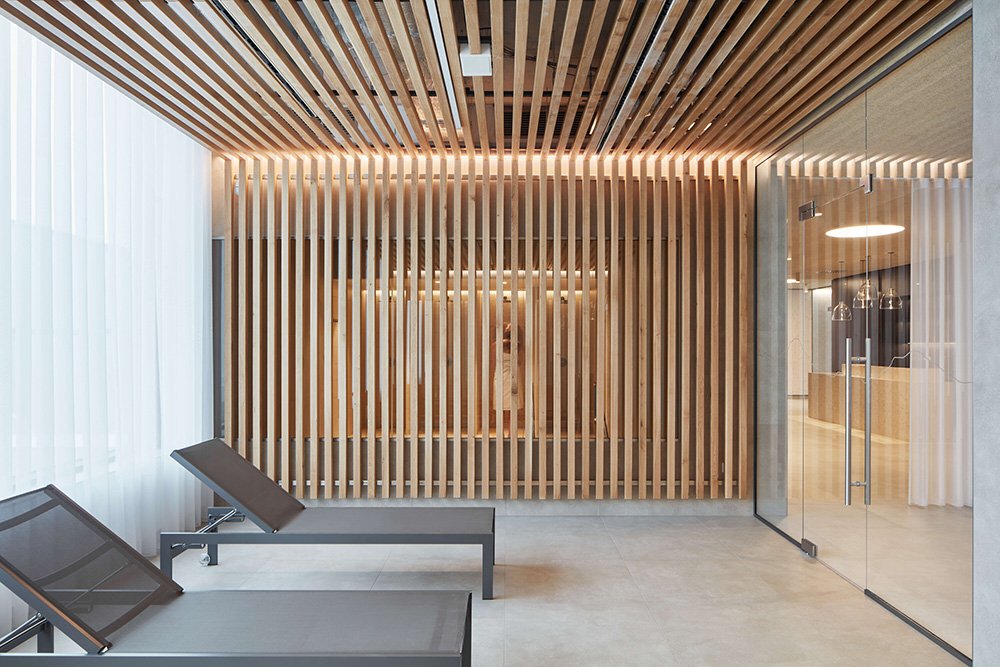
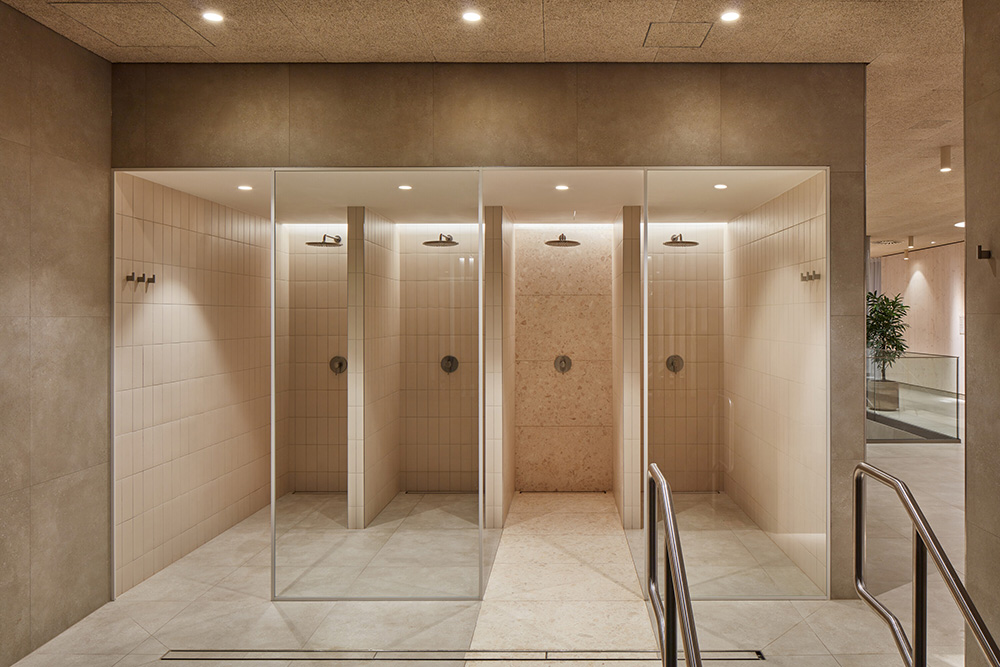
The lobby serves as an entry point for visitors, facilitating access to different areas within the property, such as the existing spa. Upon traversing the changing rooms, the visitor proceeds to encounter the initial treatments, including the steam room and the Knaipp pathway. The ground floor of the establishment features a number of massage rooms that are equipped with spruce bio-wood built-in woodwork. On the second level, there are several sauna facilities available, including steam rooms and relaxation rooms that provide ample natural light and scenic views of the surrounding forest.
Additionally, there is a compact private spa area that can be rented for personal use. The Heradesign ceilings, available in various colours and equipped with diverse suspension systems, are installed throughout the entire structure, serving multiple purposes, including the provision of acoustic comfort.
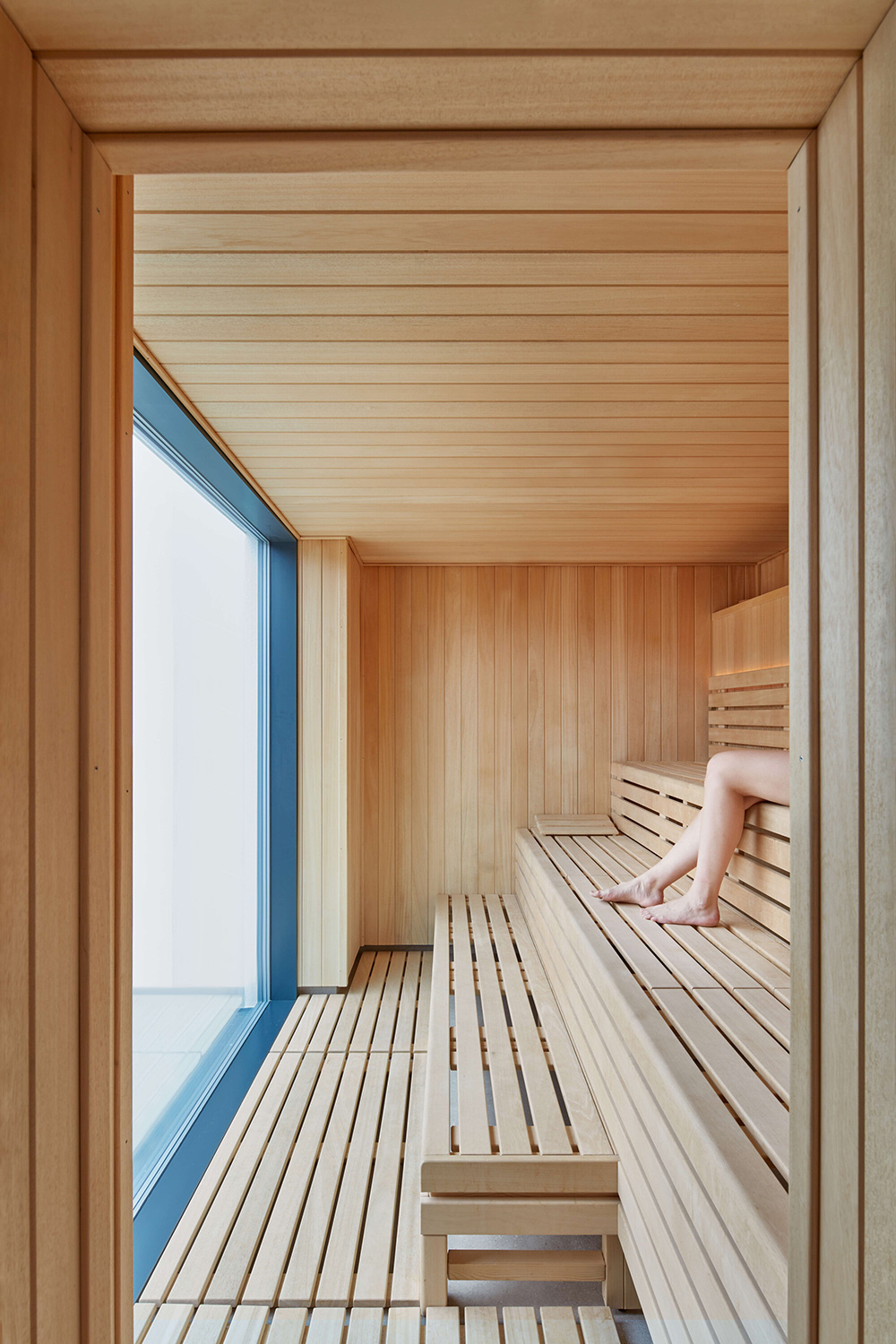
The recent expansion of Spa Aurora in T?ebo? posed a significant challenge for the Plus One Architects, as it aimed to uphold the high standards set by the original spa complex established in the 1970s. Consequently, our approach entails the utilisation of regionally sourced crushed stone, tiles of a pale hue, and wooden cladding. These features are further enhanced by the inclusion of tangible components such as washbasins or ice machines.
The lighting fixtures are physically connected to the glass partitions and railings, creating a visual contrast with the wooden elements and delicate curtains. This integration serves to reinforce the interplay between the organic saunas and the vulnerable historical significance of the baths. The spa’s decor is enhanced with a collection of original artworks that were specifically commissioned for the purpose of complementing the general ambiance of tranquilly and relaxation.
Studio Plus One Architects
Author Petra Ciencialová
Kate?ina Pr?chová
Website www.p1a.cz
Project location Láze?ská 1001, 379 01 T?ebo?
Project country Czech Republic
Completion year 2022
Usable floor area1040 m²
Photographer Radek Úlehla, www.radekulehla.com
