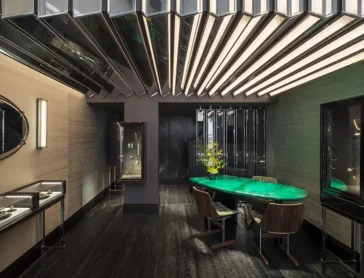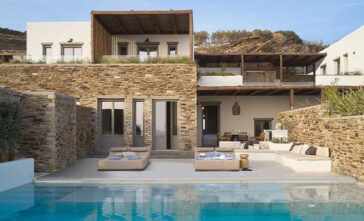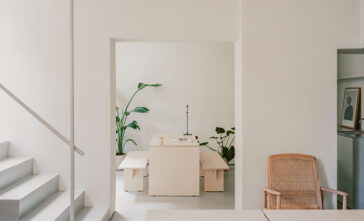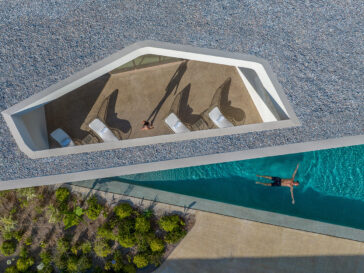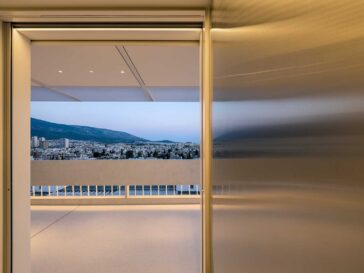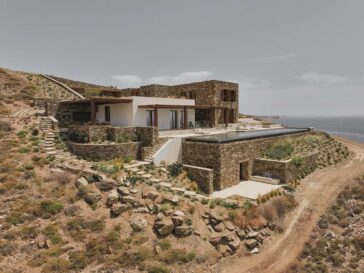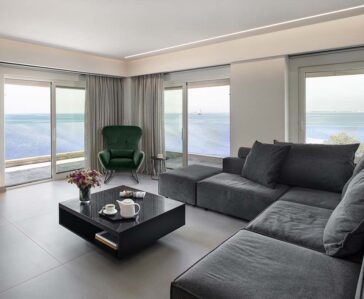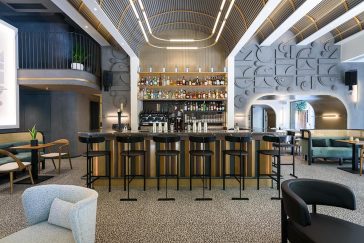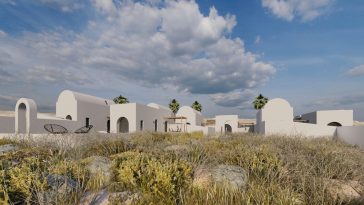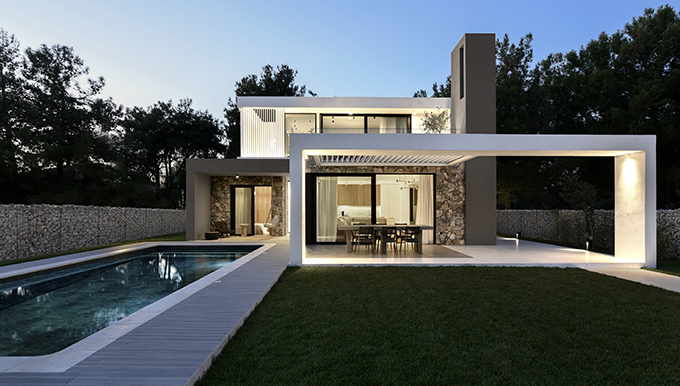Nikos Koulis’s Flagship Store in Athens by Bureau de Change
Bureau de Change has designed the new flagship store for renowned jeweler Nikos Koulis, located on Athens’ prestigious Voukourestiou Street. Drawing from Athens’ rich cultural references and the intricate craftsmanship of Koulis’ jewelry, the store is a thoughtful balance of historical elements and modern design. The project begins with a bold reimagining of the building’s […] More


