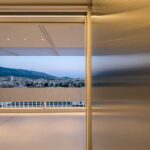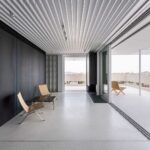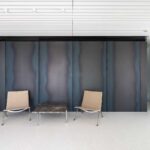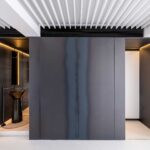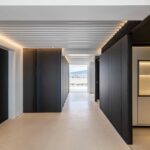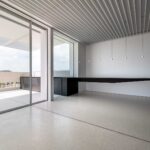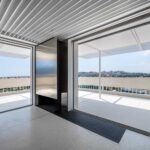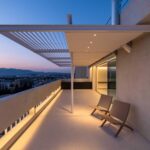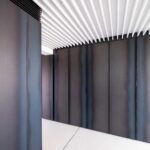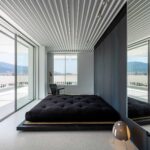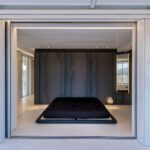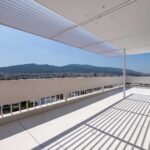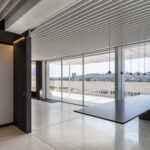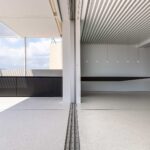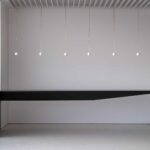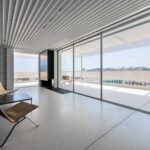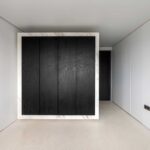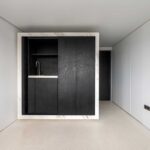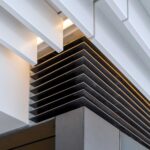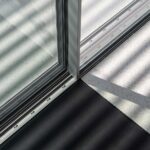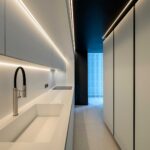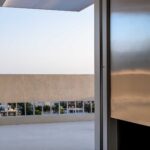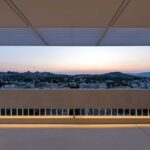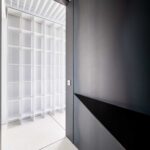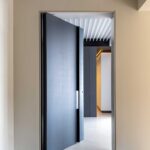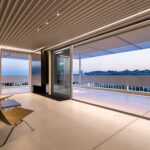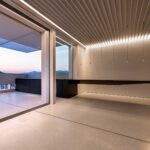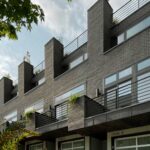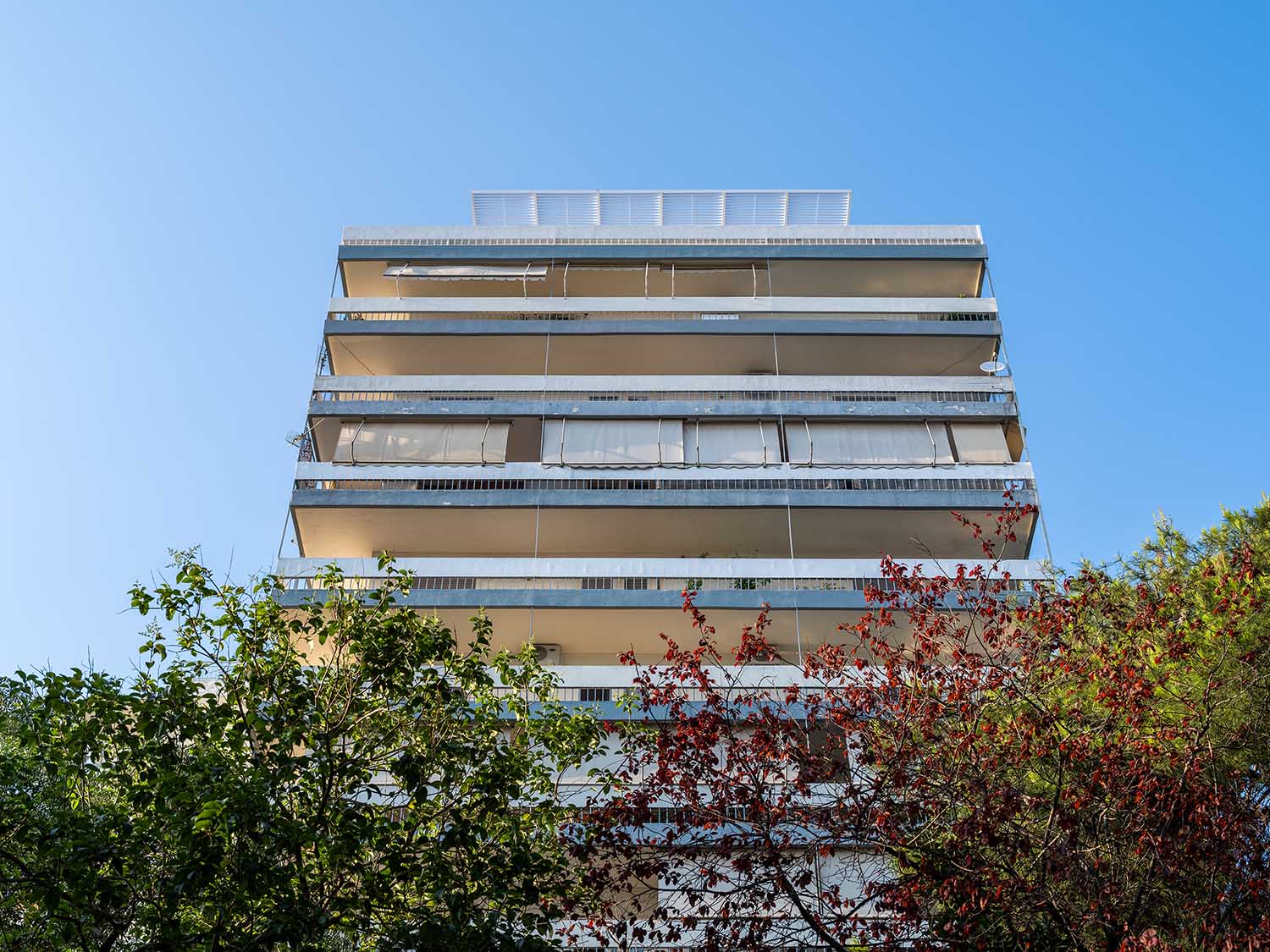
The Retiré Athénien project by Agis Mourelatos | Architects is reshaping the traditional concept of a penthouse apartment, turning a top-floor flat into a contemporary space that fosters openness, communication, and a unique way of living. Led by the visionary architect Agis Mourelatos, the project showcases a stunning blend of modern design, functionality, and an intimate connection with the city’s landscape.
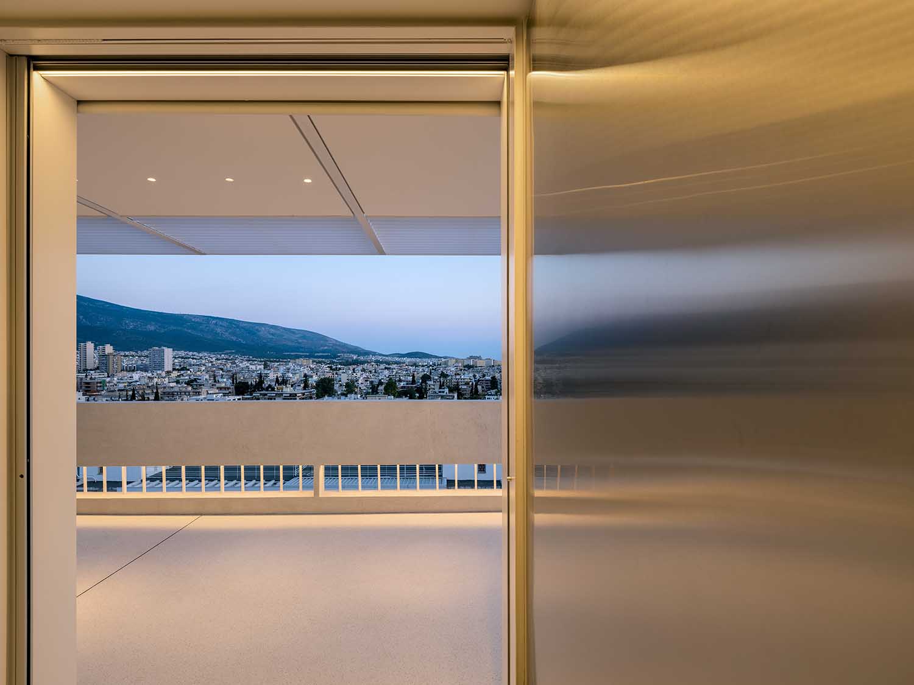
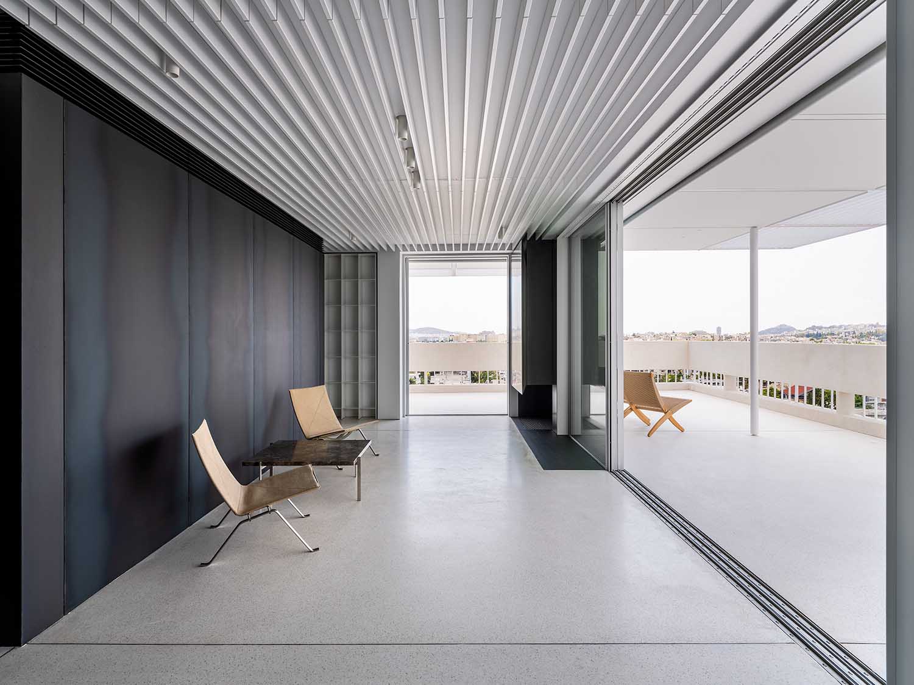
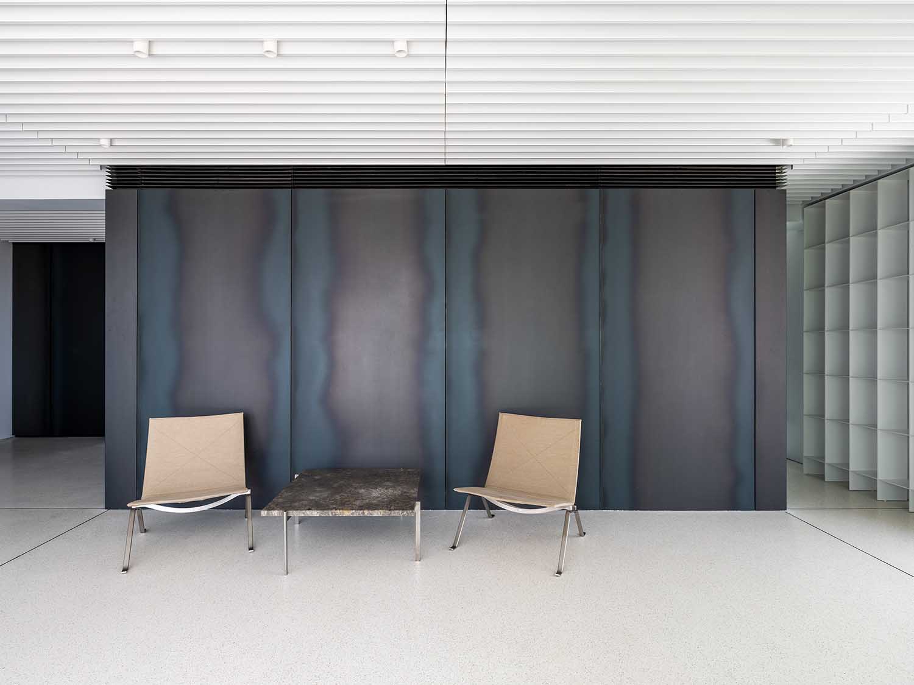
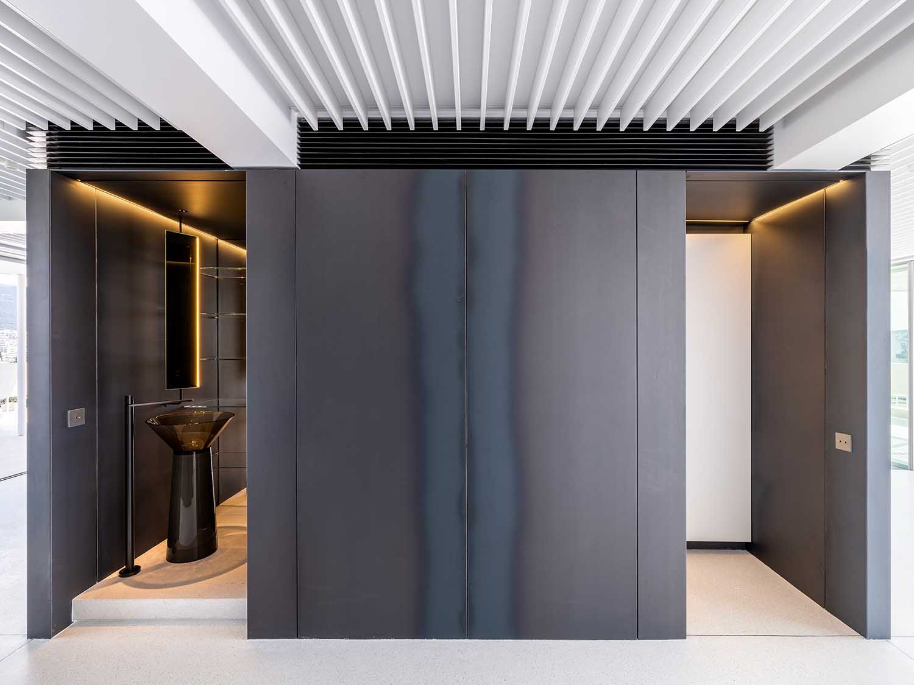
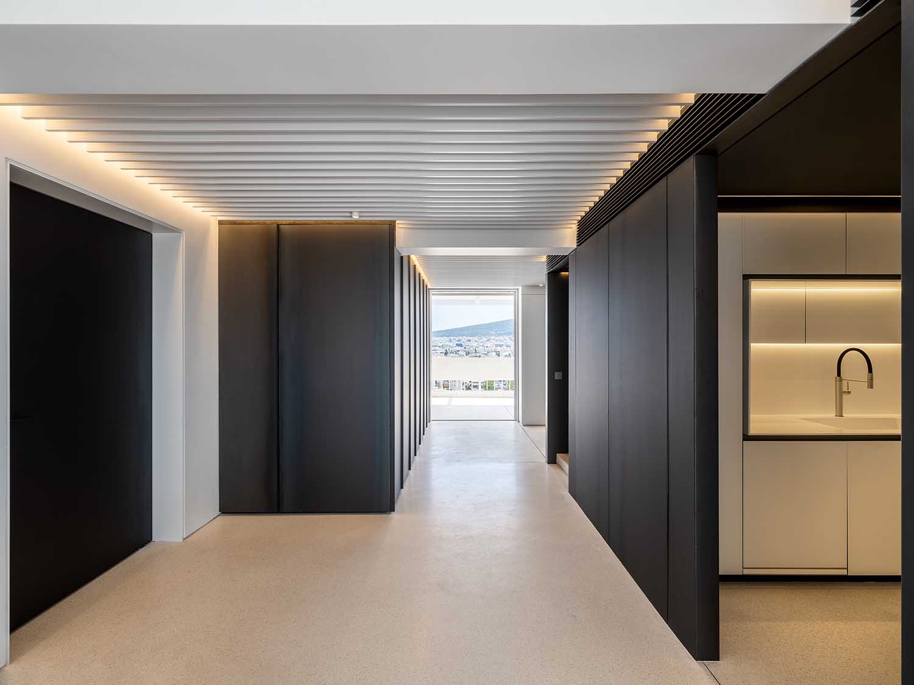
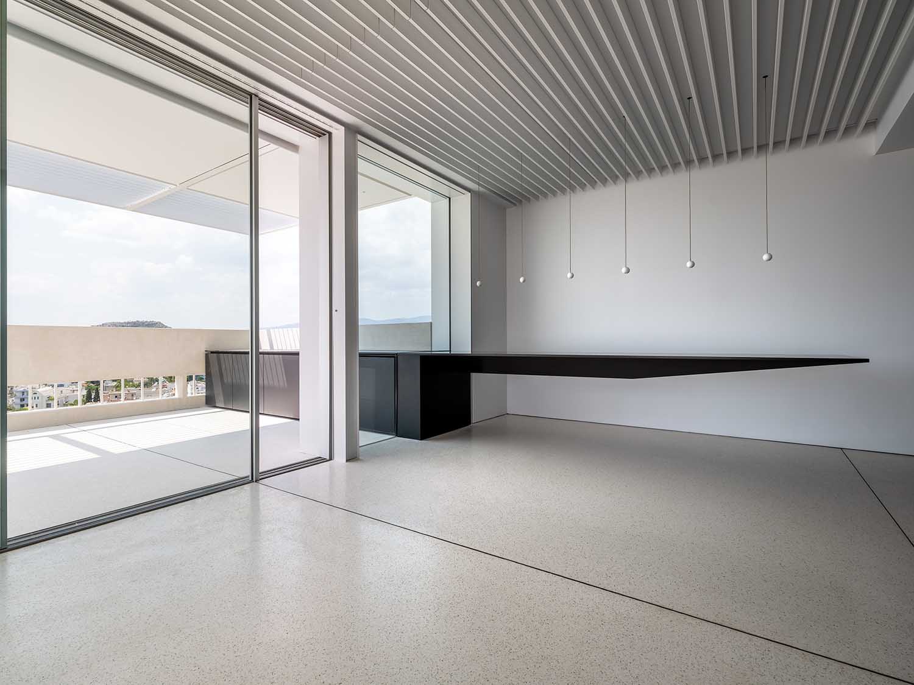
A Journey of Transformation
The Retiré Athénien project began with the ambitious goal of transforming a three-bedroom layout on the top floor (level 13) of an Athenian Polykatoikia—a block of flats—into an open floor plan that encourages bonding and communication. The construction process commenced with the removal of all existing walls, creating a seamless and expansive environment that redefines the boundaries of traditional living spaces.
RELATED: FIND MORE IMPRESSIVE PROJECTS FROM GREECE
A Pivotal Metal Enclosure
At the heart of the spatial arrangement lies a prominent metal enclosure, a vital element that serves both functional and aesthetic purposes. This central feature acts as a hub for kitchen and bathrooms, while also absorbing structural elements from the original 1970s building. The living, dining, sleeping, and dressing areas orbit around this pivotal structure, creating a dynamic and interconnected living experience.
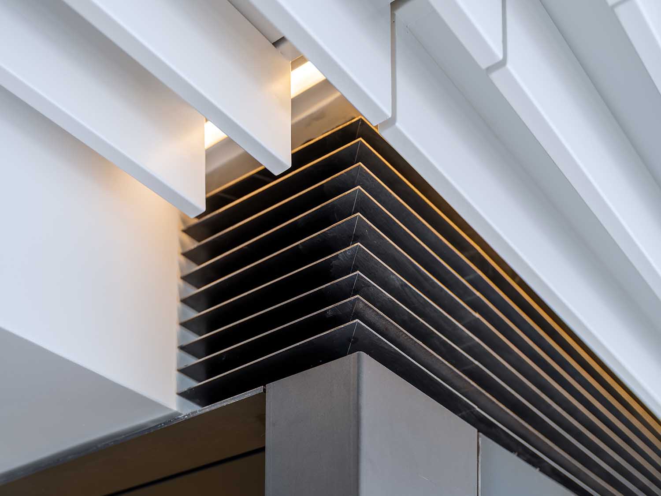
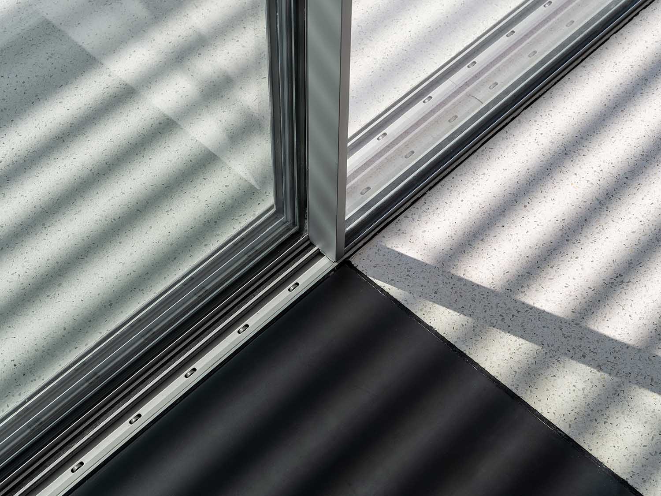
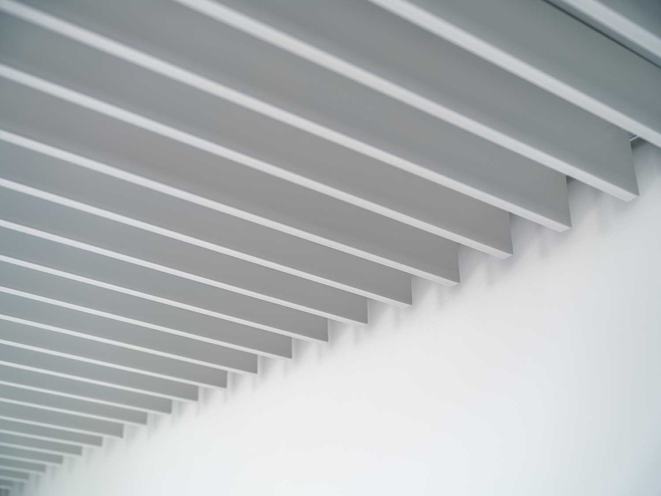
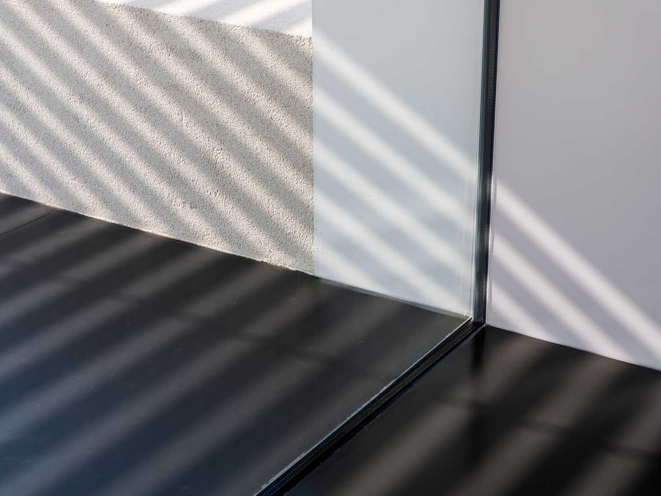
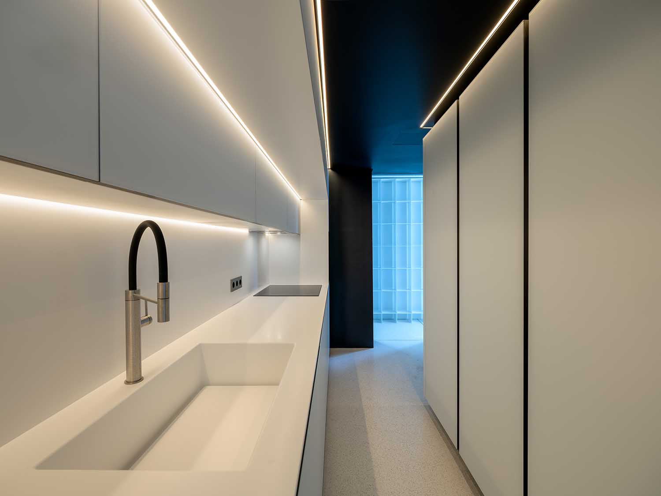
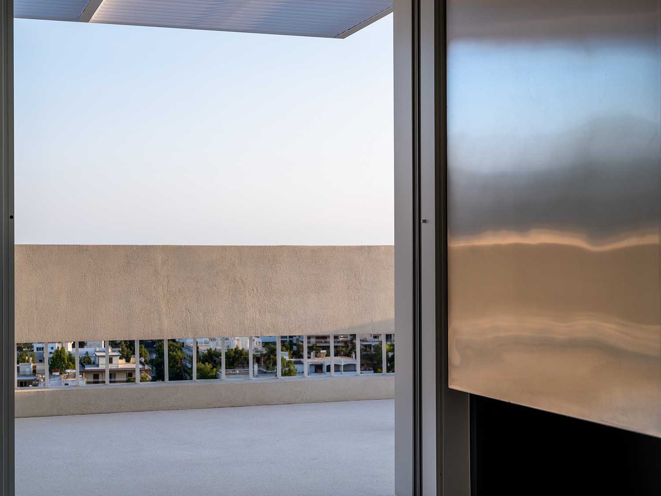
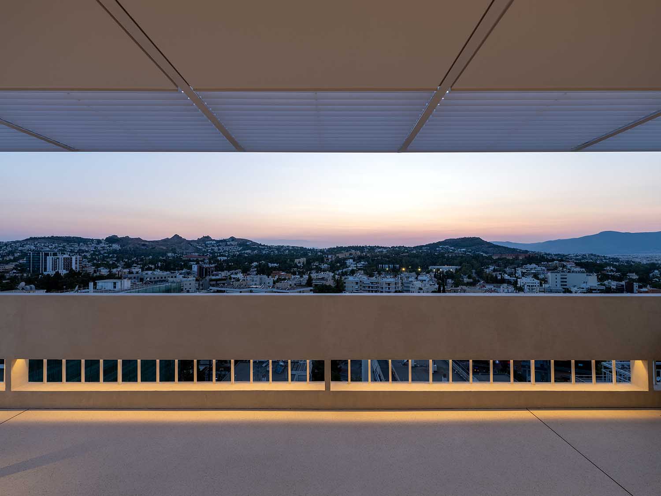
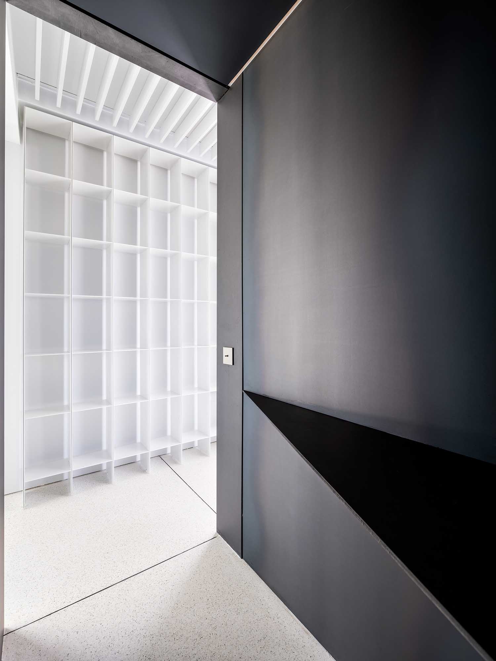
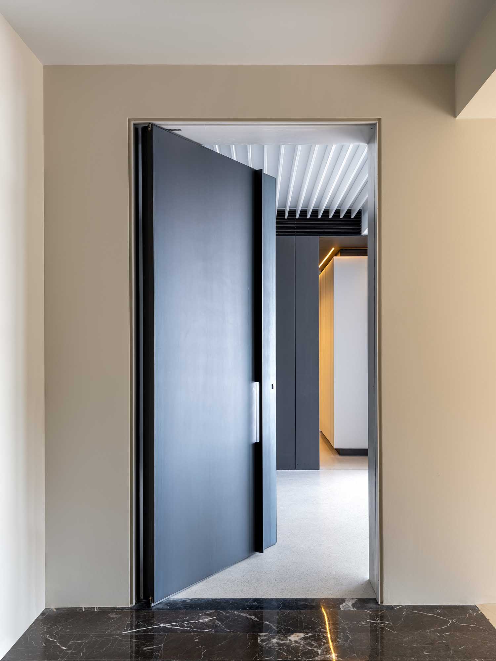
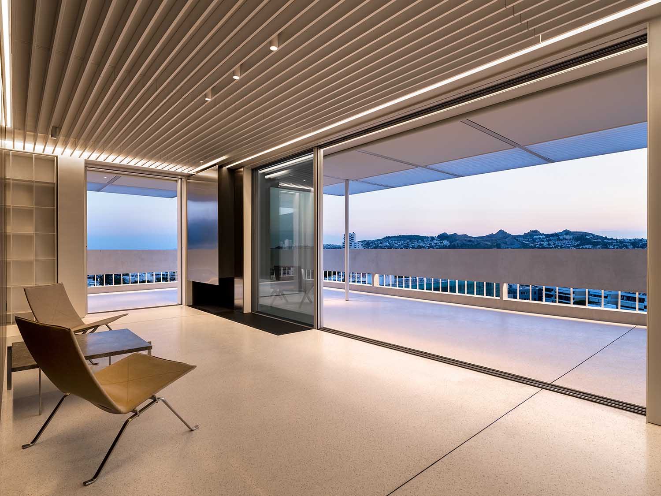
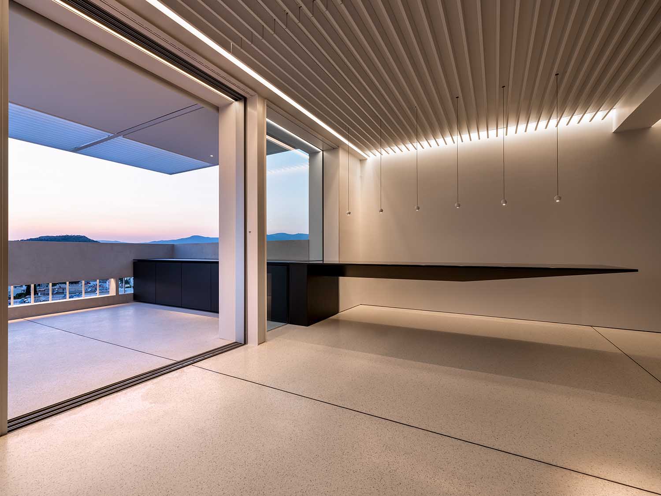
Blurring Boundaries with Nature
One of the project’s standout features is the extensive use of glazed windows on all sides, blurring the boundaries between the interior and exterior. The open plan arrangement offers 360-degree unobstructed views of the cityscape and Athenian topography from every corner of the residence. This visual link between inside and outside is further emphasized by the continuity of surfaces, with terrazzo flooring seamlessly transitioning between indoor and outdoor spaces.
Innovative Design Elements
The design team, led by Agis Mourelatos and including Ioanna Diamanti, has introduced innovative design elements that enhance the functionality and aesthetics of the space. Bespoke architectural elements, such as a cantilevered carbon-fiber dining table, seamlessly transition between the interior and exterior. The table inside serves as a cooking space, while outside it transforms into a barbecue area. A new metal canopy protects the extended outdoor spaces from the intense Athenian sun.
Project Information
Project Name: Retiré Athénien
Office Name: Agis Mourelatos | Architects – agismourelatos.com
Firm Location: Athens, Greece
Completion Year: 2023
Gross Built Area: 125 m2 indoor and 150 m2 outdoor areas
Project Location: Athens, Greece
Program / Use / Building Function: House / Apartment Renovation
Lead Architect: Agis Mourelatos
Design Team: Ioanna Diamanti
Structural Engineer: Kyriakos Lourantos
Light Design: Dr. George Fatseas
Photo Credits: Yiorgis Yerolymbos – www.yerolymbos.com


