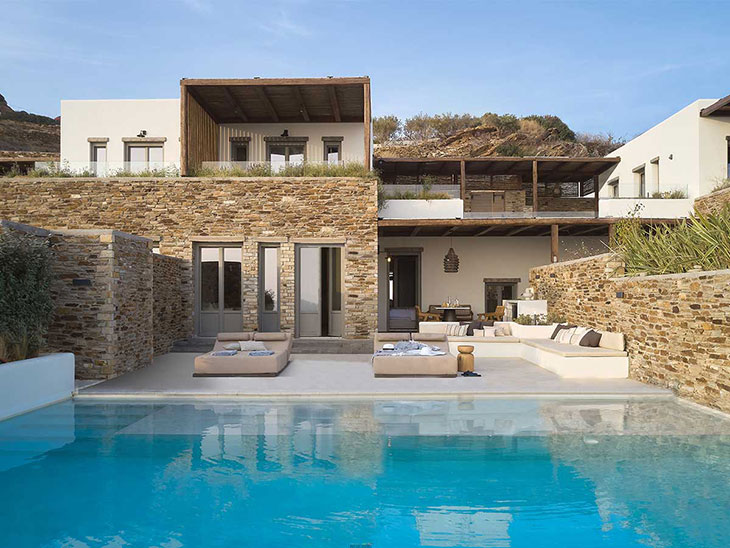
The Outdoor Edge Living Project by TAKA + PARTNERS architectural studio, graces the island of Ios in the Cyclades, a location whose name is either derived from the characteristic flowers of Ia or the Phoenician word “Ios,” meaning a pile of stones. Located within this historic and picturesque setting is Ios Grand Pool Suites, a luxurious retreat comprising twelve suites, each with extensive private courtyards and swimming pools. Perched above Mylopotas, the island’s most famous beach, the suites offer an unparalleled vantage point of the picturesque village built in the iconic amphitheatrical Cycladic architecture.
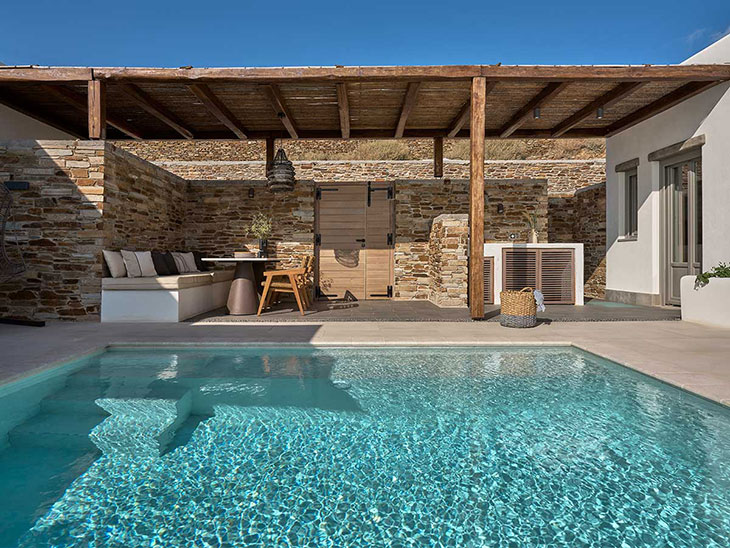
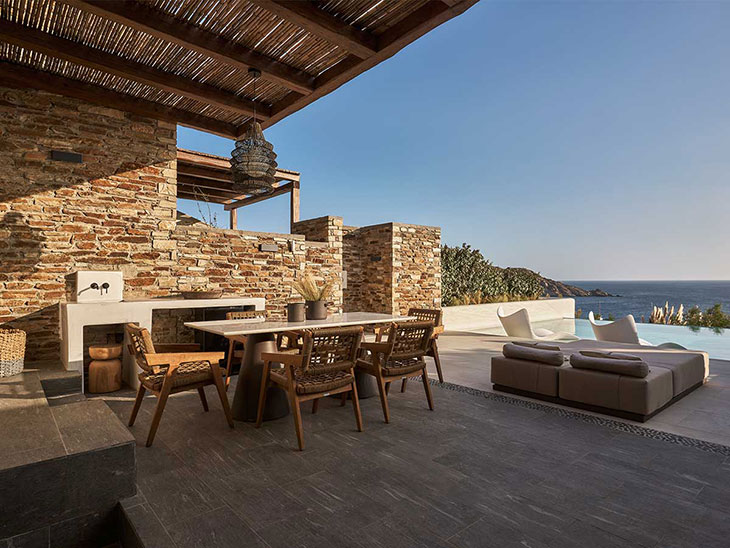
The steeply sloping plot on which the suites are situated allows for a unique architectural layout that maximizes the natural terrain. The building volumes are developed in levels, ensuring that each suite boasts unobstructed views of the Aegean Sea. This strategic placement not only provides guests with panoramic vistas but also allows them to experience the mesmerizing Cycladic light and the tranquility of the sea throughout the day, culminating in breathtaking sunsets.

The design of the suites draws heavily on traditional Cycladic architecture. Characterized by narrow openings on the facades, orthogonal volumes, and cladding with local stone and white plaster, the aesthetic seamlessly integrates with the natural surroundings. The external common walkways are designed to mimic the cobblestone paths found in the island’s villages, creating an inviting scene for exploration and discovery.
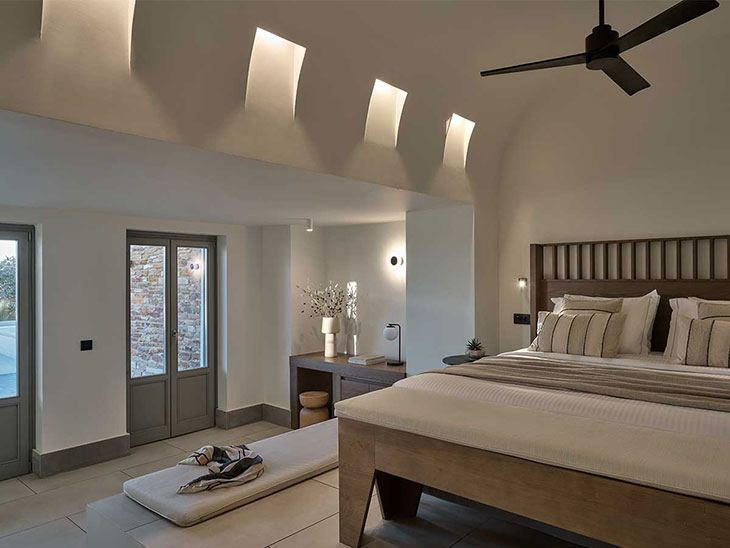
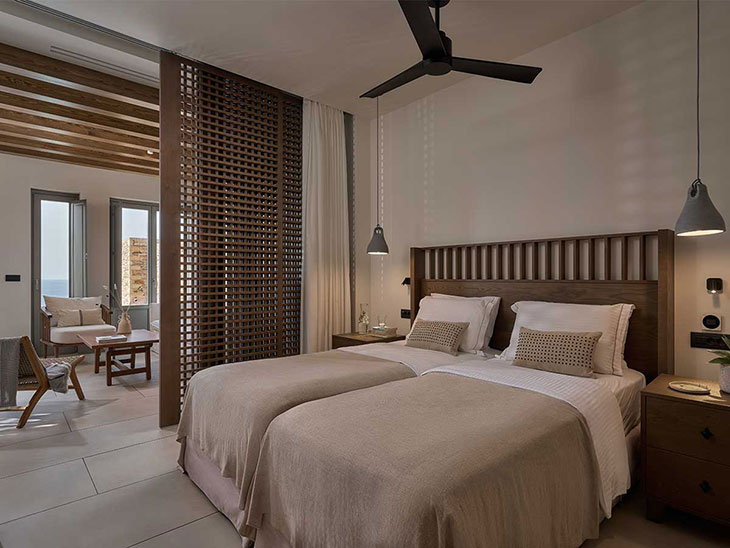
Each of the twelve suites is thoughtfully positioned across two levels, ensuring privacy and exclusive access to the stunning views. The upper floor suites are accessible through traditional wooden patio doors, which open into private courtyards before leading into the interior spaces. This design choice not only enhances the sense of privacy but also intensifies the connection with the Cycladic landscape, evoking a strong sense of home and belonging.
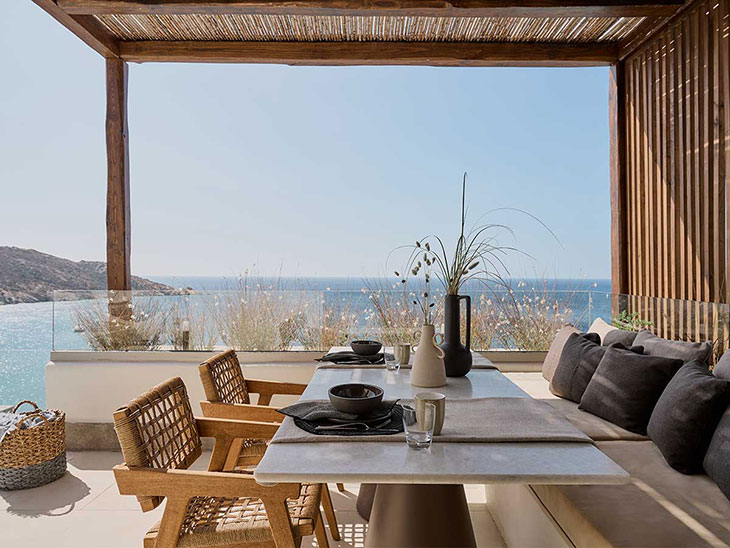
The interiors of the suites are designed to complement the external architecture, with an emphasis on comfort and luxury. Natural materials and earthy tones dominate the decor, creating a serene and calming environment. Large windows and glass doors allow natural light to flood the spaces, further enhancing the connection with the surrounding landscape.


The Outdoor Edge Living Project on Ios Island offers a unique blend of traditional Cycladic architecture and modern luxury. The thoughtful design and strategic placement of the suites ensure that guests can fully immerse themselves in the natural beauty of the island. With its stunning views, private courtyards, and luxurious interiors, Ios Grand Pool Suites provide an unforgettable experience that harmoniously combines nature and architecture.
Project name: OUTDOOR EDGE LIVING PROJECT, IOS GRAND POOL SUITES
Category: Hospitality
Project location: Ios, Greece
Client: Tresor Hotels and Resorts
Plot sqm: 6.500 m2
Total sqm: 1.700 m2
Design & Completion Year: 2021-2022
Architectural design, interior design and landscape design, Lighting Design: TAKA+PARTNERS
Lead Architect: Maria Avramidou
Design team: Maria Solidaki, Stelina Rizou, Georgia Talari, Elektra Nikou
Structural Study: Kion Consaltants
Mep: Melcon Engineering Ε.Ε.- Pantelis Argyros
Architectural study of building permit: Maria Papatriantafillou
Topographical Τοπογραφική μελέτη: Manolis Papakonstantinou
Construction 1st phase: Eleven Constructions Ltd
Project management- Site supervisor: Konstantinos Papaioannou
Project management: TAKA+PARTNERS
Photo credits: Stathis Bouzoukas



