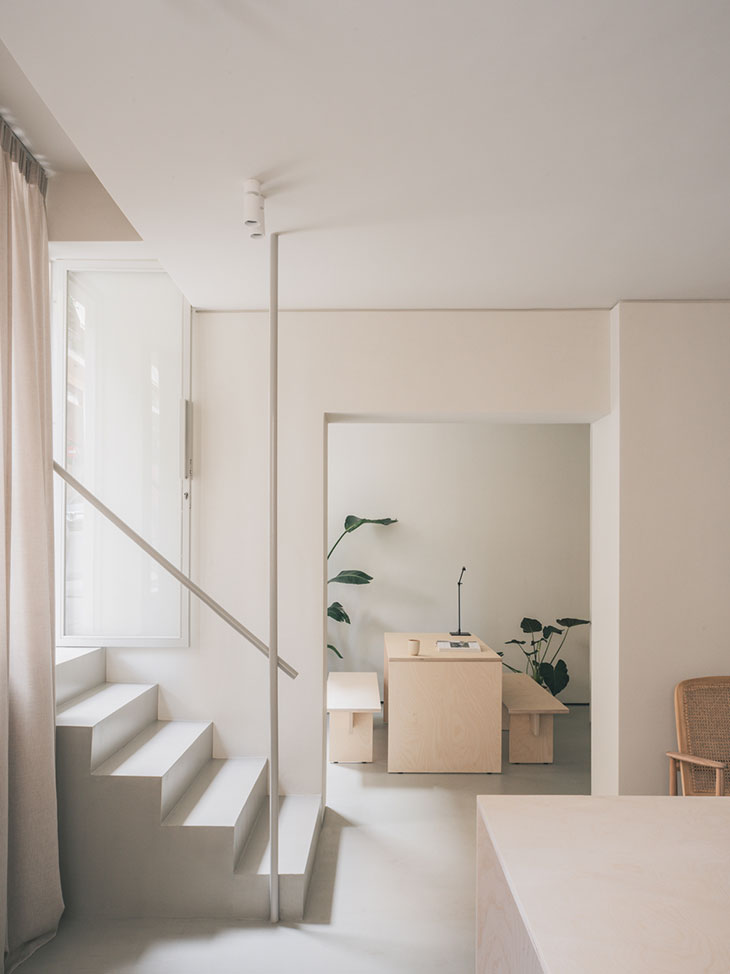
This revitalization project in central Athens stands as is a clear demonstration of innovative vision of Georgios Apostolopoulos Architects. Their transformation of a former storage space into a dynamic design studio- Zinodotou Studio, breathes new life into a 1970s building nestled within the vibrant Pagrati neighborhood. Beyond mere functionality, the studio was conceived as a hub for creativity, fostering an open-plan layout that encourages transparency and collaboration among its occupants.
Central to the design philosophy was the preservation and redefinition of the building’s original features. Large window openings facing the street were carefully maintained, while bespoke iron-framed windows and a matching door were installed to forge a connection with the local community. Theatre-like curtains frame these views, offering both privacy and a peaceful ambiance within the studio space.
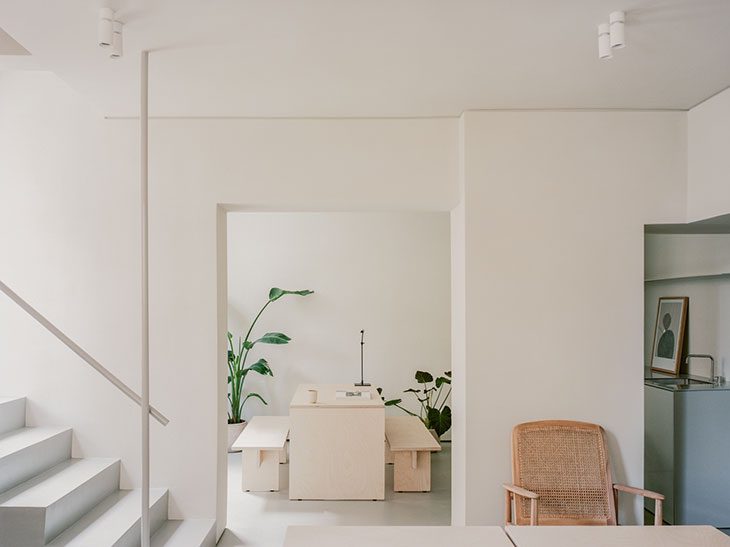
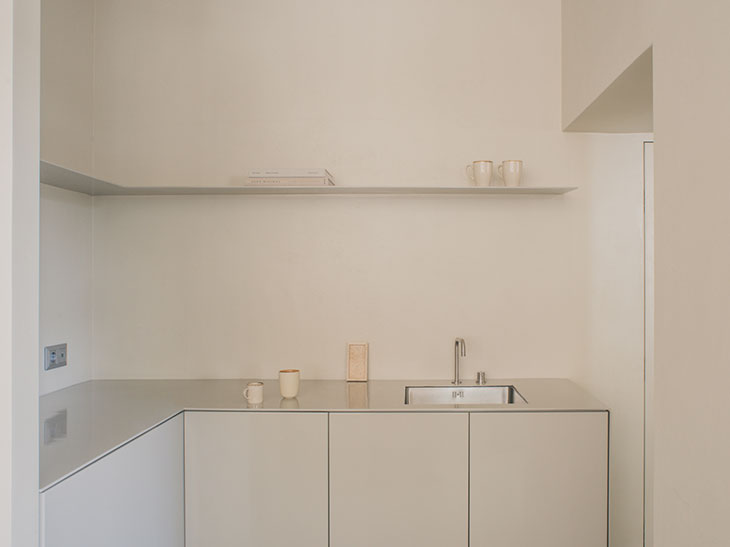
Internally, the studio unfolds into distinct yet interconnected zones, comprising workspace, meeting areas, and a kitchen. Concealed elements such as bathrooms and storage maintain the clean, gallery-like ambiance while custom-made furnishings, including desks, benches, and a kitchen, contribute to the studio’s cohesive aesthetic. Sandblasted moca marble window sills and textured beige walls further enhance the space’s welcoming atmosphere, while microcement flooring ties the interior design seamlessly to the exterior facade.
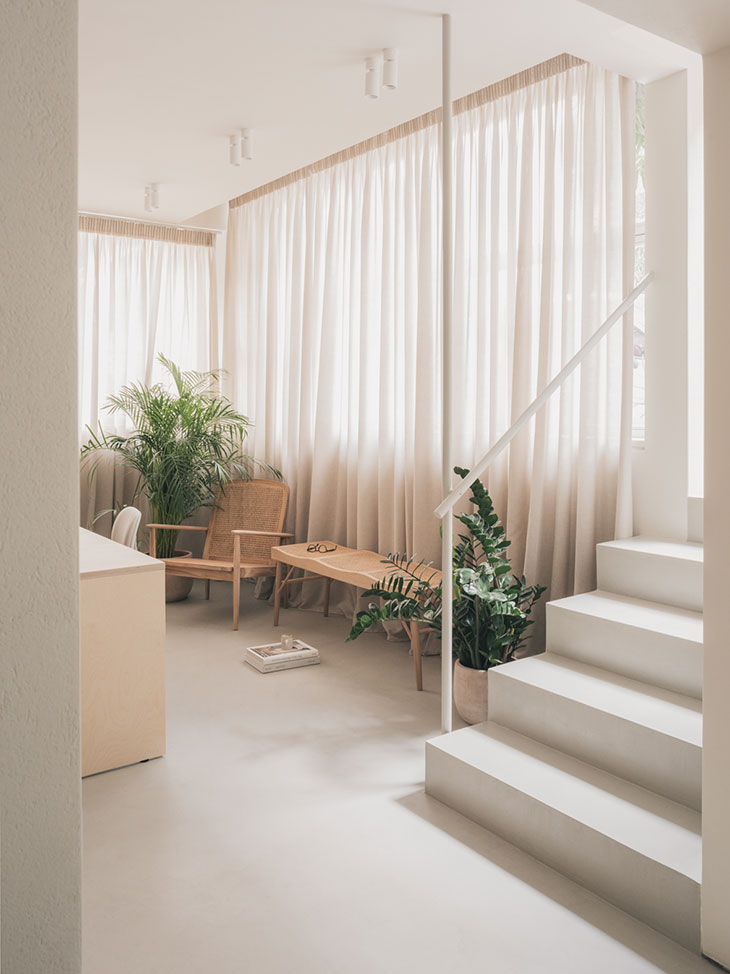
More than just a functional office, this project embodies a holistic approach to design, reflecting the architects’ ethos and harmonizing with the surrounding community. Georgios Apostolopoulos Architects – Zinodotou Studio has succeeded in creating not only a workspace but a dynamic environment that inspires creativity and enriches the urban fabric of Athens.
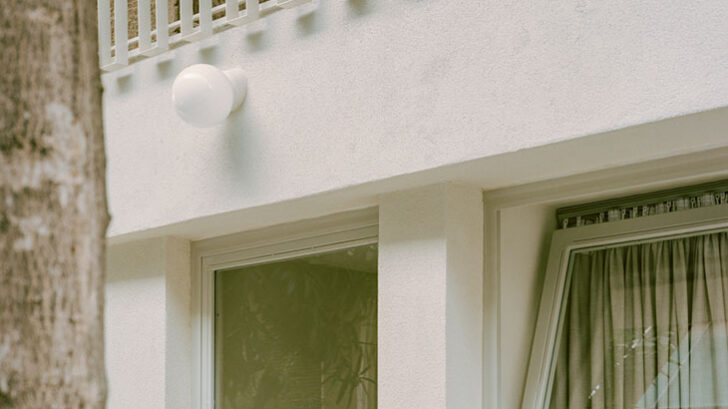
Project Location: Pagrati, Athens
Architects: Georgios Apostolopoulos Architects
Web: georgiosapostolopoulos.com
Instagram: georgios.apostolo
Contractor: Georgios Apostolopoulos Architects
Window and Kitchen Subcontractor: Antonis Naselis
Curtains: Optima Elements optimaelements.gr
Sanitaryware: Studio Aroni
Photography: Lorenzo Zandri



