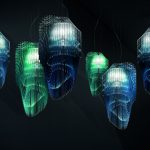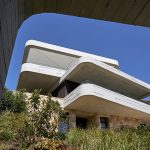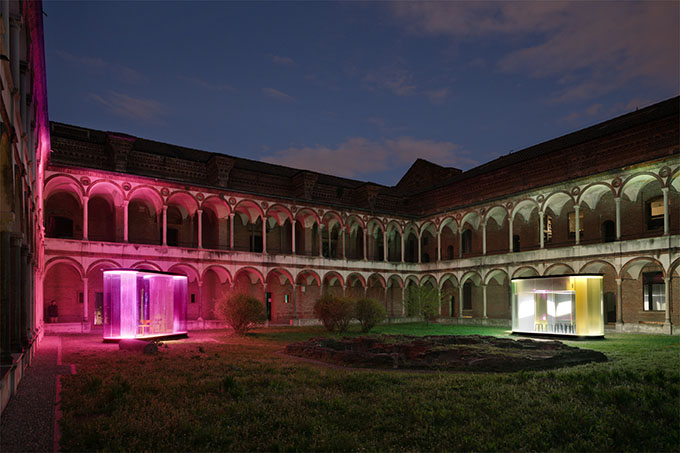
Architect Filippo Taidelli presents “Cells”, a project that investigates the relationship between technology, healthcare and architecture at Milan Design Week 2018. A site-specific installation shows the prototype of the healthcare of the future where once Milan’s most ancient hospital, the Ca’ Granda, was. Take a look at the complete story after the jump.
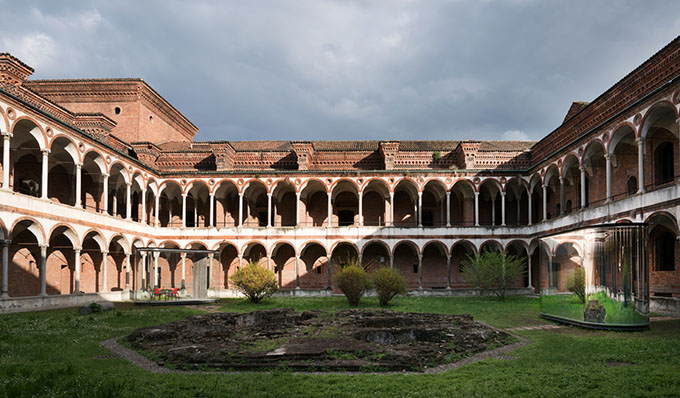
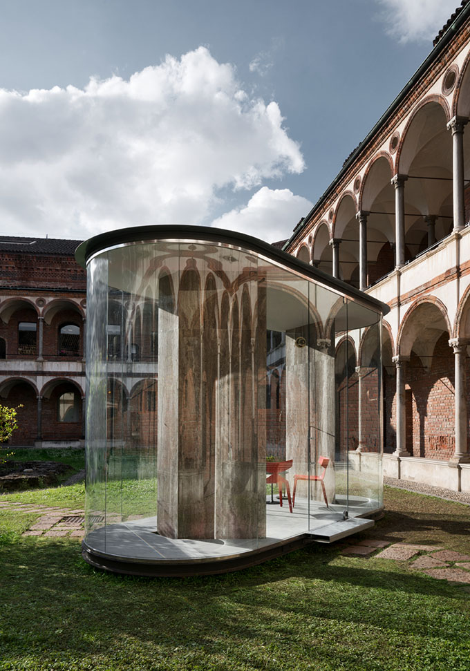
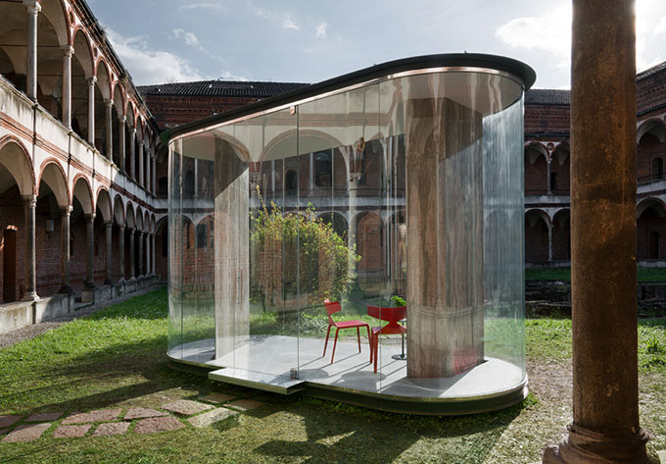
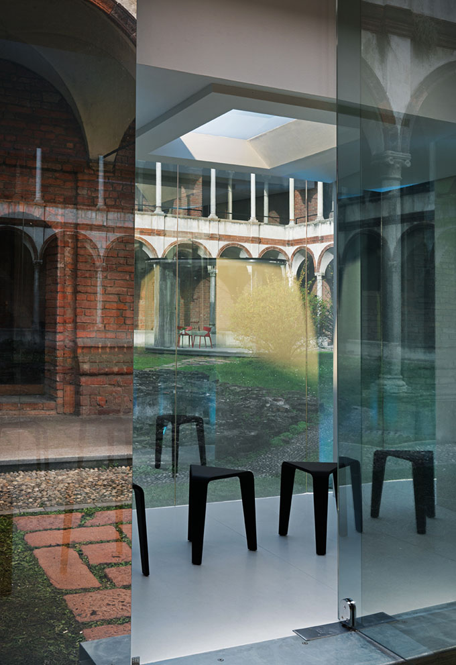
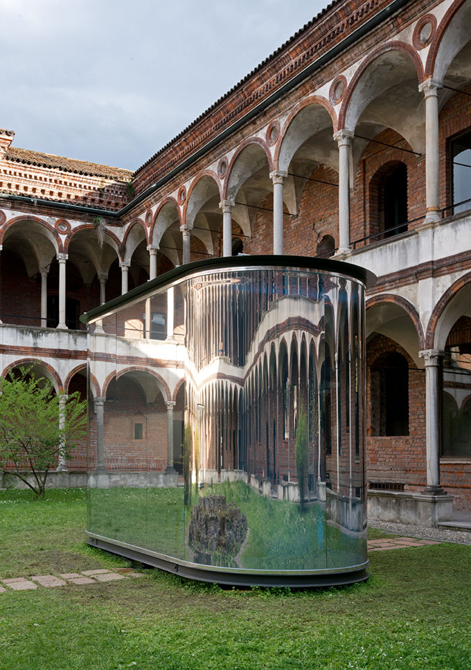
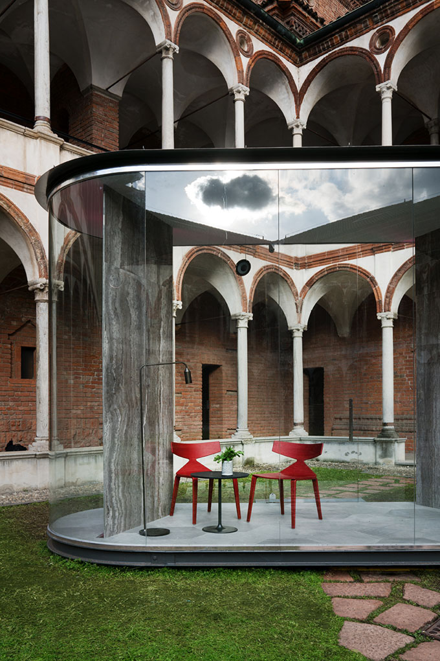
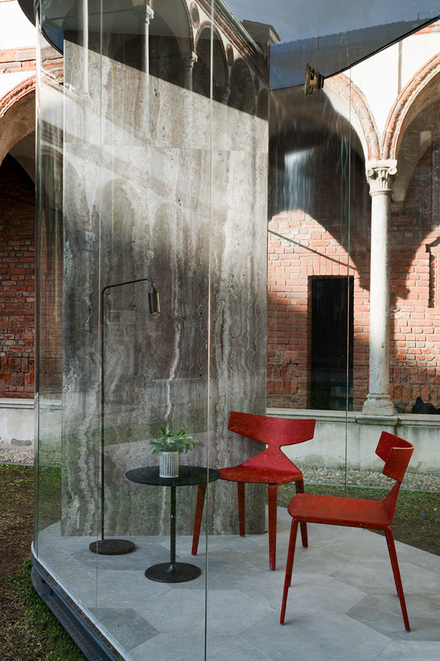

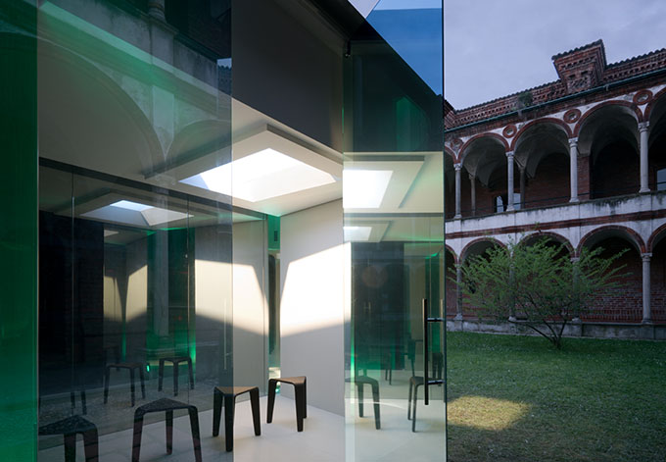
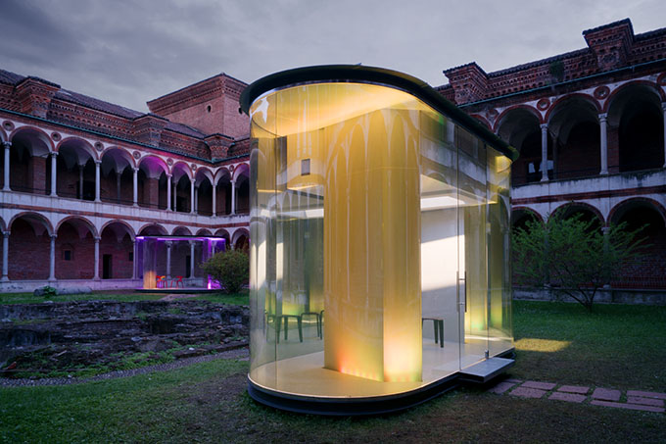
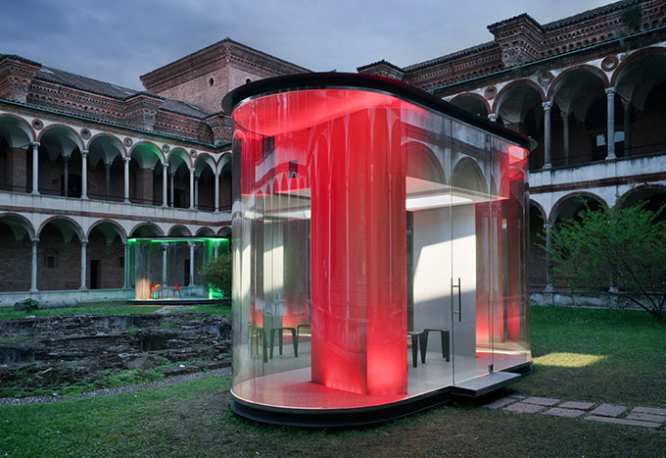
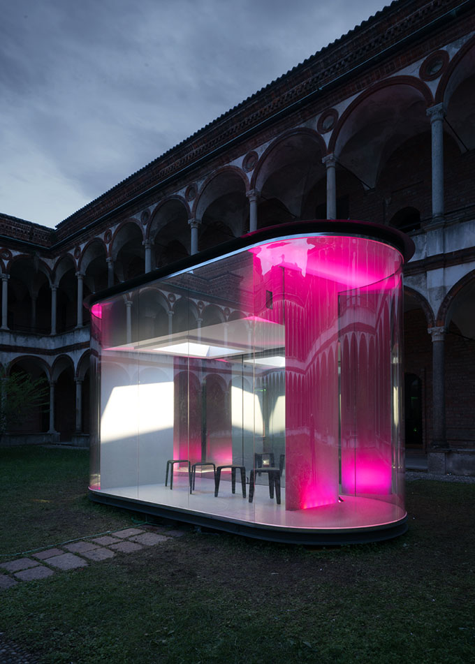
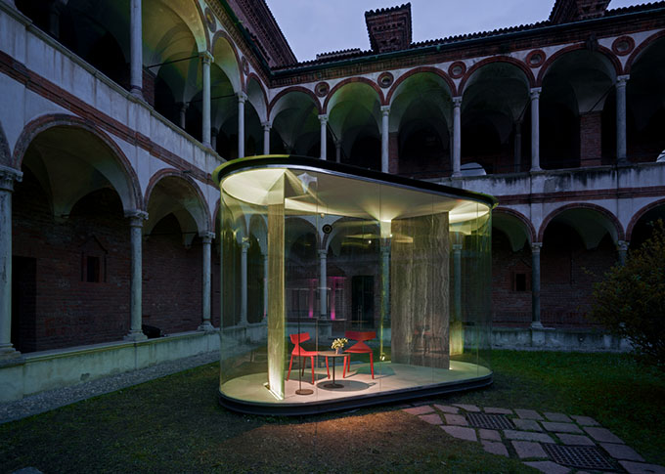
Inside the ancient Cortile dei Bagni courtyard, architect Filippo Taidelli of FTA studio stages a vision of the future in the relationship between man, architecture, technology and nature in the hospital of tomorrow. Cells will be on display at the University of Milan (Università degli Studi di Milano) from 16 to 28 April during the INTERNI FUORISALONE 2018 event for the INTERNI HOUSE IN MOTION 2018 – 20 YEARS exhibition.
THE INSTALLATION
The work aims to metaphorically synthesize the effects of the evolution of the world of healthcare and make them perceptible through an installation that immerses the visitor in a sensory experience.
Cells was born out of the experience that architect Taidelli has developed in the field of the design of social and healthcare facilities, including the Humanitas Medical School and Campus (completed 2017) and the Humanitas San Pio X Clinic in Milan (in progress), is also owed to the research the architect has developed together with Humanitas University’s Professor of Internal Medicine Raffaello Furlan, and Dr. Michele Gatti of IBM Italy, Research & Business.
The installation is set in one of the most spectacular and most visited locations of Milan Design Week. That Università Statale which in 1456 was the General Hospital founded by Francesco Sforza, the Duke of Milan, and designed by the Florentine Renaissance architect, Filarete. A fine thread thus connects the past to the present, Renaissance architecture to the installation that shows the prototype of future healthcare.
The structure designed by Filippo Taidelli is located in the Cortile dei Bagni courtyard, one of the most evocative places of the ancient hospital, with a double order of porticoes and all the rigorous symmetry of Renaissance design principles.
Behind the crossing, once crowded with patients in the ward and now teeming with students, the entrance to this inner courtyard projects the visitor into a harmonious space and monastic silence.
THE CONCEPT
The etymology of the term “Cells” is two-fold: in biology the cell is the morphological and functional unit of all living organisms, while in an architectural context the Latin term cella means a small room. The installation consists of two glass structures or “cells” of equal size but with antithetical formal characteristics, which establish a visual dialogue by placing themselves at opposite corners of the courtyard.
They represent the two complementary and apparently antithetical spirits of the healthcare of the future: on the one hand, the focus of interior design on transforming the hospital into a domestic space, on the other hand, the advent of the “virtual healthcare”, the redefinition of the man-machine interface and consequent “dehospitalization”. The common denominator of each cell is the visitor’s barycentric position with respect to space: as if to underline how, in the healthcare of the future, the need to keep man at the centre is fundamental, despite the introduction of artificial intelligence systems, which will always be supports and not replacements.
The first cell, transparent and extroverted, is designed to expand the relationship with the environment as a therapeutic element; the second, introverted and reflective, projects the visitor into the “virtual” world, an atmosphere of science fiction evoked by an artificial window that can reproduce the effect of sunlight even at night. Inside the cells are placed two monolithic “shards” of stone-effect grès, which like the wings of a theatre stage offer points of view for contemplating in one case the context and in the other the artificially created natural light. In the transparent cell, the fragments assume the material, warm texture of monolithic travertine to evoke a domestic environment, in the virtual one the milk white floor and walls merge into a single alienating science fiction volume, cut only by the overhead light.
During the evening hours, the formal antithesis between the skin of the two cells (transparent/matt) weakens to leave room for a delicate visual dialogue between the wings that are illuminated inside, bringing harmony back between the two spirits and the courtyard.
The visual experience is amplified by a sound and olfactory installation. In the virtual cell, a sound dialogue between an avatar and a human and a scent of incense evoke a place of futuristic meditation. In the other, the pungent smell of the Mediterranean maquis and the sound of domestic environments recall the outdoor life, the countryside and the land.
NEW SCENARIOS FOR THE HOSPITAL OF THE FUTURE
Population growth, an ageing population, greater attention to our bodies… all the indicators tell us that the demand for health will grow in the coming years. Technological innovation and the relationship with man will play a key role in this change. And change will also involve the health space in which we operate and the way we design it. Optimization of treatment processes, the increase in day hospitals, the transformation into multifunctional “malls” (with services, gyms, restaurants), the redefinition of hospital rooms and of the flows to speed up patient movements, aggregating functional areas by intensity, typology and duration of care to facilitate the exchange of knowledge between doctors and provide a better quality of life for the patient.
New functional needs that require a new contemporary architectural look oriented to maximum hospitality, efficiency and flexibility. Technological innovation enables the speeding up of processes and diagnostic precision as well as the relocation of many functions. In the not too distant future, machines with cognitive capabilities and increasingly “human” features will support the staff and train the doctors of the future. A cloud will manage all communications remotely, between different specialists and between doctor and patient, reaching into the remotest areas of
the planet, not served by healthcare.
This is accompanied by the growing need to make patients feel protected, cared for and listened to, creating structures with a more domestic than hospital atmosphere, which promote psycho-physical comfort and relations between patients and staff. This means making hospitals warmer and more intimate, introducing vegetation and light as therapeutic tools and environmental awareness, but also creating enclosures (temperature, humidity, brightness) that can be adapted to the specific needs of the user.
With telemedicine the borderline between home and hospital will be increasingly intangible: we will have the opportunity to be treated from our home with remote care and to stay in hospital while feeling at home. This will be accompanied by a migration of health activities to the places we visit every day, stations, shopping centres, home, which will drastically reduce how far we have to travel to access treatment.
It is design’s delicate task to give form to this change: humanising the man-machine interface to contain alienation from the natural world and redesigning healthcare space by applying technologies, to make it more friendly, safe and efficient in close contact with the natural environment around it. As the Cells installation anticipates, to design future healthcare spaces a completely new approach will be necessary, which will allow rapid adaptation to constant technological metamorphosis, without ever losing sight of the centrality of human beings.
TECHNICAL DESCRIPTION AND PARTNERS
In order to blend as harmoniously and smoothly as possible into the Renaissance courtyard, the cells are set on existing granite paths, suspended with respect to the interior lawn and their width and height are derived from the structure of the surrounding Renaissance portico. The cells are made of monolithic glass – without uprights – to ensure continuity of the enclosure, 200 x 500 x 300 cm. The skin of the cells also plays a role in accentuating the relationship with the architectural context: in the transparent cell it creates a glass bell that ennobles th surrounding landscape, in the reflective one it multiplies and distorts it according to the points of view. Cells is the result of the work of an interdisciplinary team of designers, scientific partners and companies, all united by advanced research in the healthcare sector.
The glass “cells” are the work of Universal Selecta, a leading company in the production of mobile and self-supporting interior partitions, which guarantee acoustic comfort conditions ideal for hospital environments. The two ‘cells’ contain vertical stone-effect grès elements which, like the flooring, are produced by Casalgrande Padana: the treatment based on bios Antibacterial HYDROTECT® noble metals, gives the ceramic surfaces high antibacterial properties, making it possible to use them in operating theatres and hospital environments. Entering one of the two cells you will be greeted by the artificial skylight by Coelux ®. Used in hospital radiosurgery environments, it reproduces the effect of natural light, sun and sky, helping to reduce the anxiety that inevitably arises in an enclosed or underground space.
The synchronous lighting effects are guaranteed by a latest generation RGB+W LED lighting system from Platek. The lighting installation is designed by Rossi Bianchi lighting design, the sound installation by sound designer Nicola Ratti.
Photography by Andrea Martiradonna
Find more projects by Filippo Taidelli: www.filippotaidelli.com


