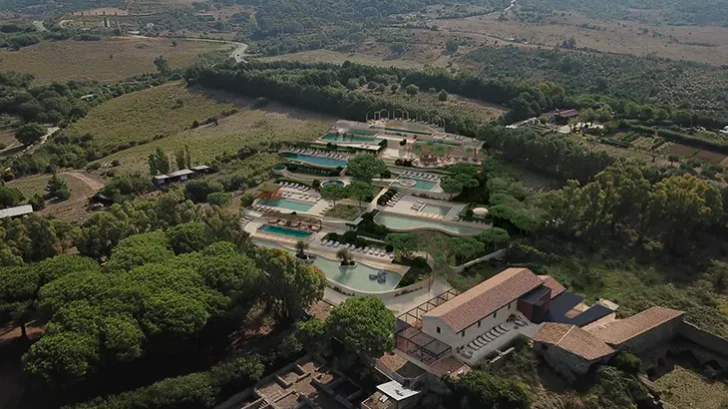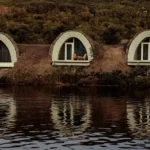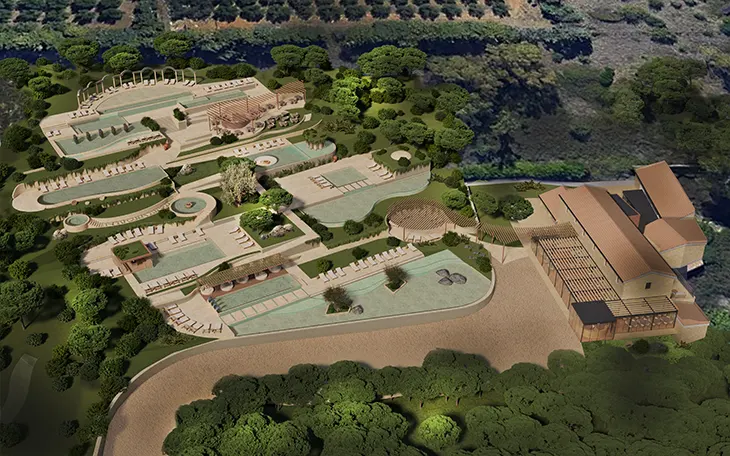
Studio Apostoli has unveiled the New Thermal Park in Civitavecchia, a large-scale wellness destination developed for the Sensi family and Terme dei Papi S.p.A. Set on a site of roughly 26,000 square metres, the project pairs a three-terrace outdoor layout with an architectural complex that reactivates the historic rural structure known as Casale dei Bagni. The plan targets international visitors arriving through the nearby port, which handles more than 3.5 million passengers each year, and aims to spark fresh momentum for wellness and cultural tourism in Lazio.
LANDSCAPE
The visitor route goes through four thematic zones that reinterpret classical references with contemporary spa culture: Mare Nostrum, The Eastern Provinces, The Great North, and Imperial Rome. Sculpted paths, aromatic planting, and panoramic lookouts guide movement and frame long views, while materials, construction methods, and native Mediterranean species reinforce the site’s identity and topography.
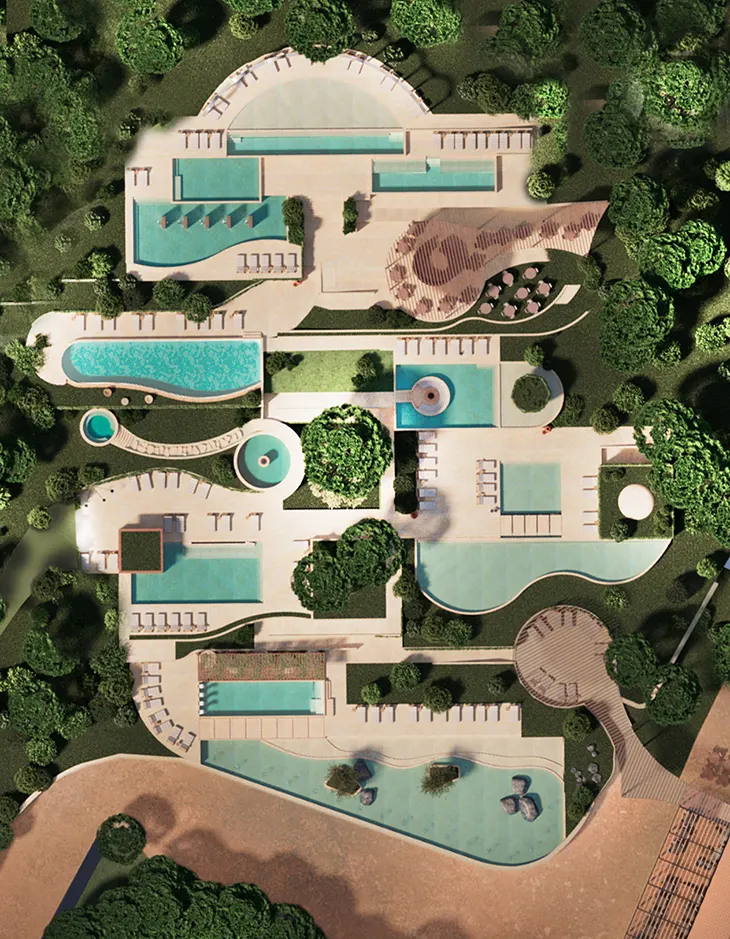
The park integrates 14 natural spring–fed pools totaling 1,440 square metres. Each pool follows the landform and sits below sightlines to limit visual impact on adjacent areas. Prefabricated, adaptable building modules streamline construction and reduce site disturbance.
The sequence begins at Mare Nostrum, which incorporates the restored Casale dei Bagni and links to the upper terrace via a pergola. Thermal pools at approximately 32°C set a relaxed tone for arrival, complemented by ornamental fountains and an evening lighting scheme that shifts the atmosphere after dusk. Leisure areas extend around the water to support longer stays.
Circular structures inspired by the plan of the Oracle of Delphi organise hammams, lounge spaces, and support rooms around pools of varying temperature and salinity. The layout encourages slow transitions between rest, recovery, and relaxation, with shaded zones and short internal connections that keep circulation intuitive.
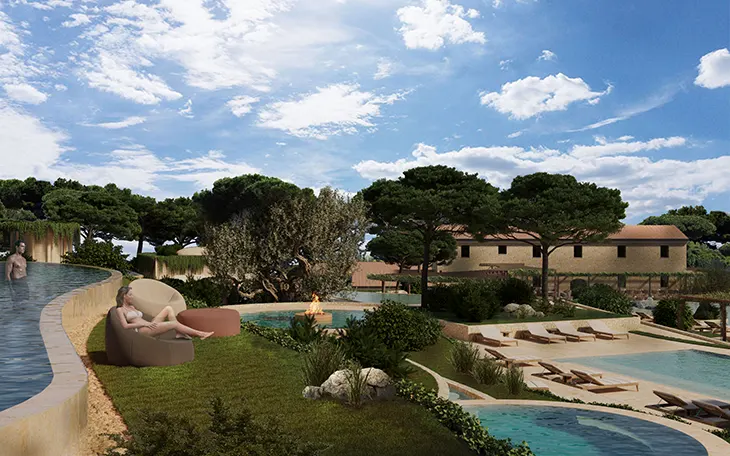
Contrast defines The Great North. A Kneipp circuit, a panoramic Finnish sauna, and plunge pools at 16°C and 40°C create a calibrated hot–cold sequence. The placement takes advantage of height and orientation, delivering wide views while maintaining proximity between thermal stations to keep the ritual cohesive.
The route concludes with Imperial Rome, where thermal and non-thermal pools, tiered waterfalls, and a refined lounge bar set a contemporary take on grandeur. Here the water architecture steps up in scale, and the social program expands with spaces for gathering, tasting, and events.
The park’s northern edge borders the Terme Taurine, a Roman archaeological area dating to the Republican period and now state-owned. The masterplan positions the new destination as a respectful continuation of this context, with massing that follows terrain, finishes in neutral tones, and planting that frames rather than competes with the historic site. Elevated paths and terraces stage views toward the ruins without imposing on them.
Performance and ecology sit at the centre of the technical brief. The park uses advanced rainwater harvesting to manage irrigation and operations. Low-visibility photovoltaic panels supply on-site energy while preserving visual quiet. Neutral-toned materials help avoid disruption to avian migration routes. More than 500 new plantings of native Mediterranean species raise biodiversity and stabilise microclimates across the terraces.
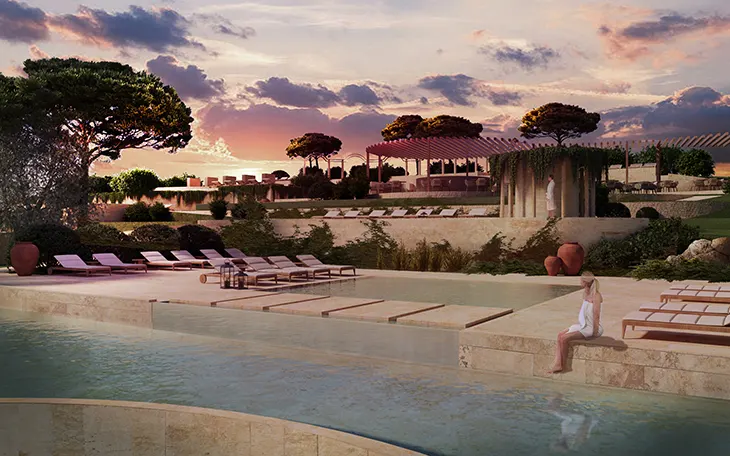
Construction aligns with the site’s conditions: prefabricated modules reduce waste and shorten build times; pool placement follows the morphology; and structures tuck into the terrain to limit exposure. This approach keeps the overall silhouette measured while delivering a wide range of thermal experiences.
“This project is deeply significant,” says architect Alberto Apostoli. “Together with the Sensi family, we’ve built a collaborative relationship grounded in a shared understanding of the territory and a deep commitment to wellness. Our goal was to develop a masterplan capable of synthesising all the necessary elements. The New Thermal Park is both a continuation of the area’s history and a projection of the future of wellness tourism. Throughout the process, the United Nations’ Sustainable Development Goals – outlined in the 2030 Agenda – have served as a clear and consistent framework for our decisions.”
The masterplan was formally presented on 18 July in Civitavecchia to an audience of journalists, investors, design and wellness professionals, and local residents. With its four-zone structure, ecological systems, and careful dialogue with the archaeological neighbour, Studio Apostoli’s project positions Civitavecchia for a new chapter in wellness tourism while reinforcing the character of its setting.
