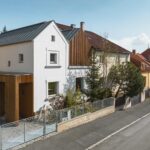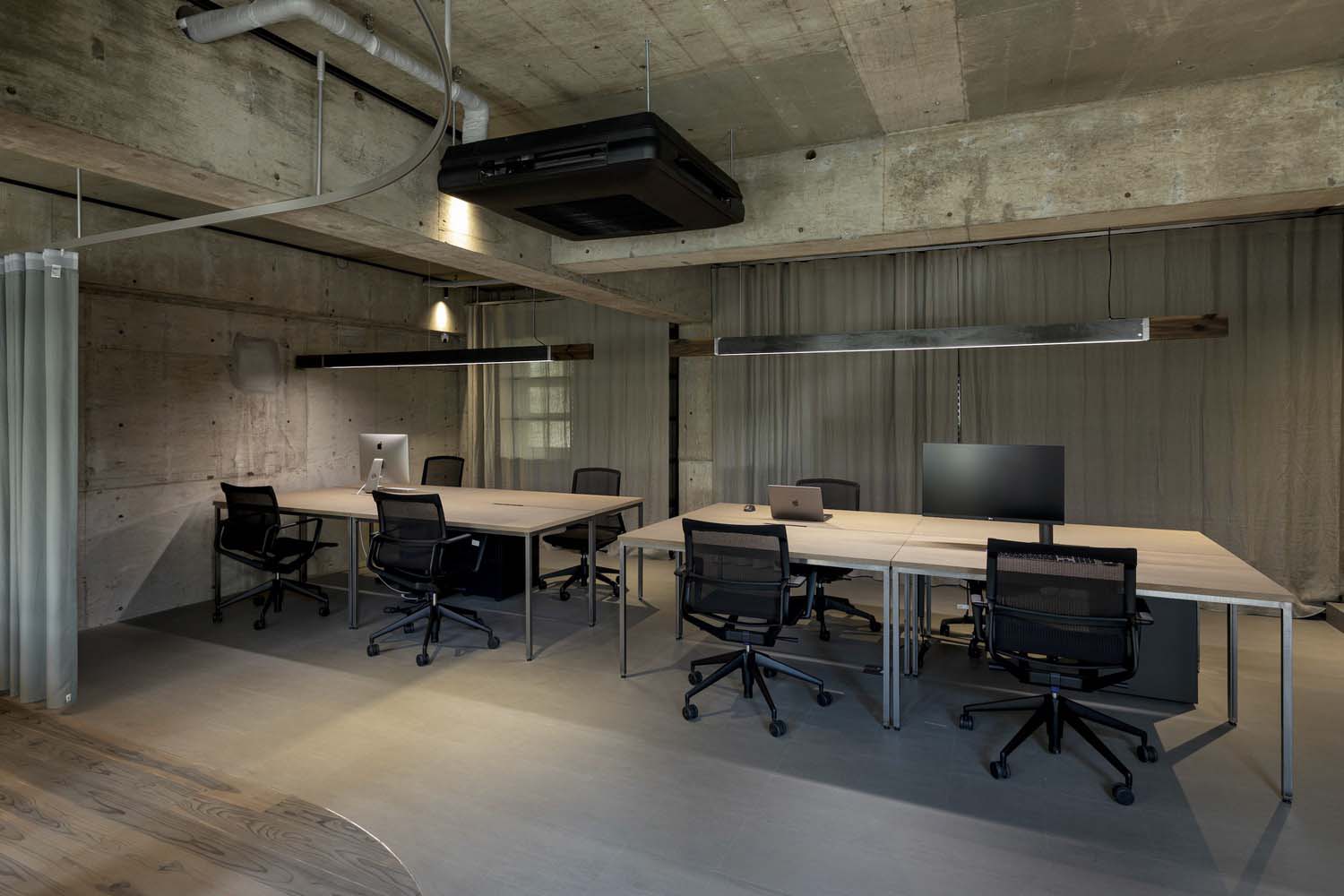
In a remarkable transformation, a former clinic has undergone a revival, emerging as a versatile and inspiring space that celebrates both the industrial beauty of exposed concrete and the elegance of modern design. The project, led by Yuragi Architects, has breathed new life into the 102-square-meter space, creating a dynamic and multifunctional environment that can serve as a meeting room, office, or event storage space. This striking restoration has opened up new possibilities for creative collaboration and innovation.
The Skeleton Revival
The restoration of the building commenced with a careful dismantling of the interior, reverting it to its skeletal state. What followed was a thoughtful renovation that sought to capitalize on the building’s existing concrete structure. The end result is an open and adaptable space that can easily cater to various functions. It now offers a one-room office that can transform to meet different requirements, thanks to the addition of curtains.
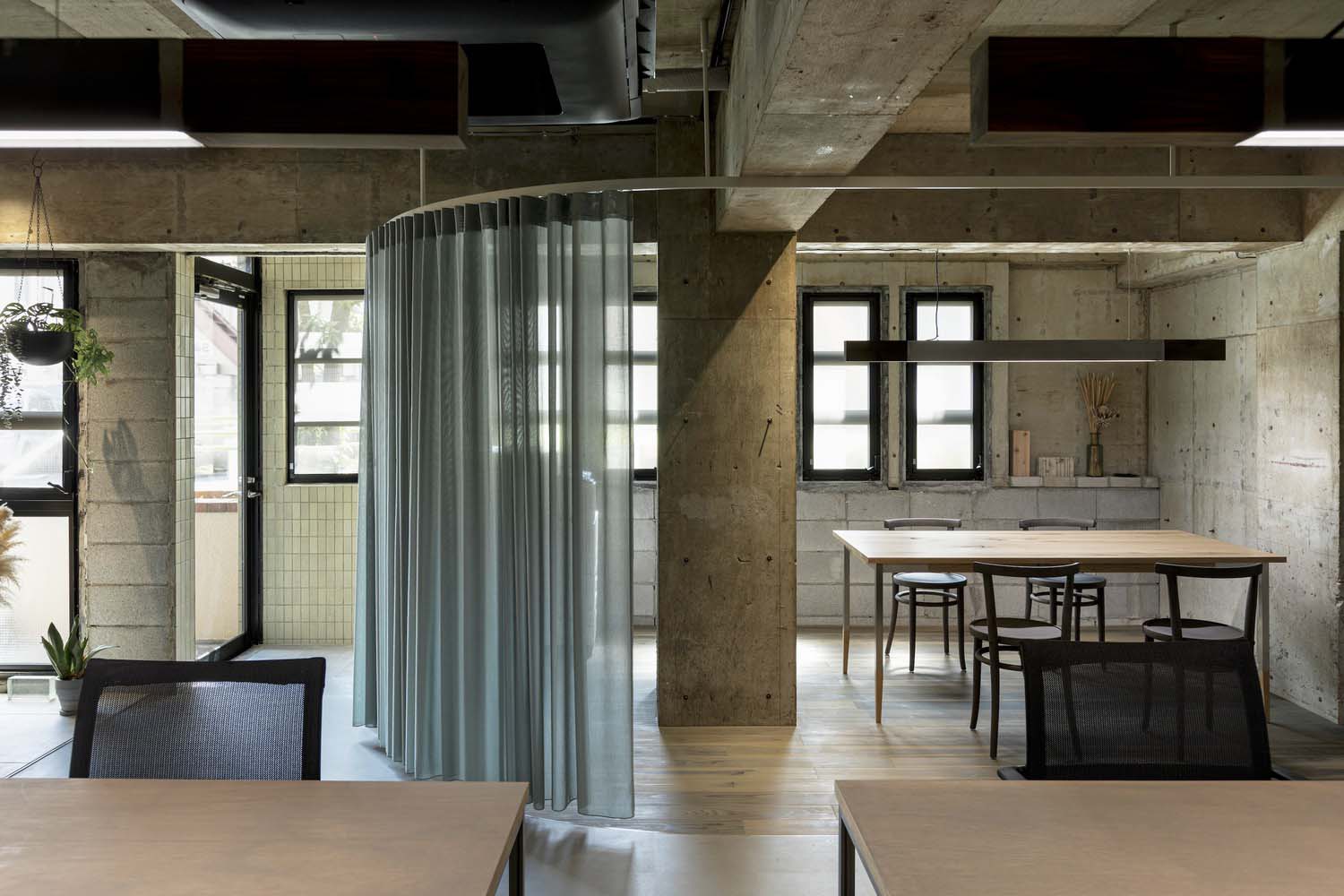
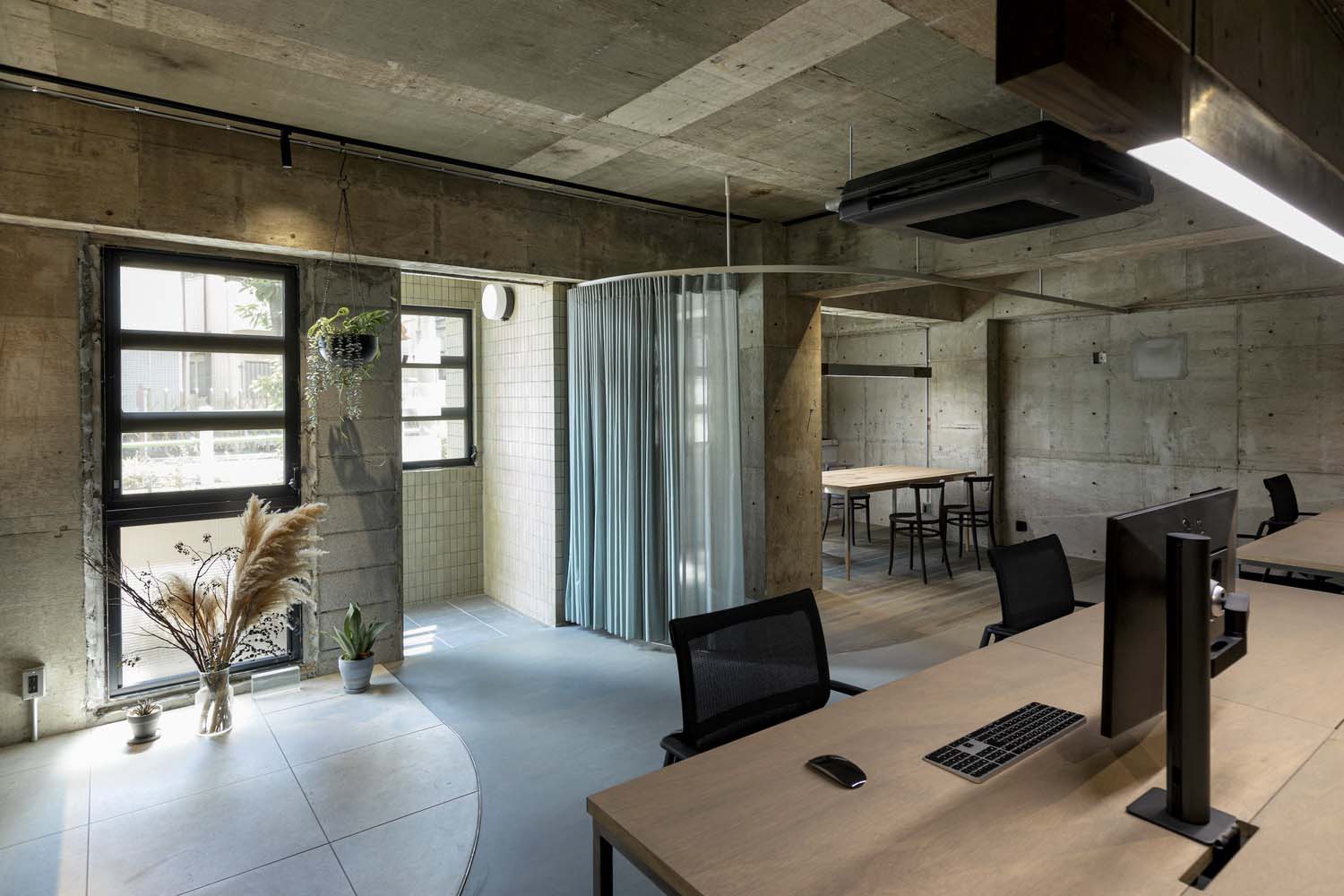
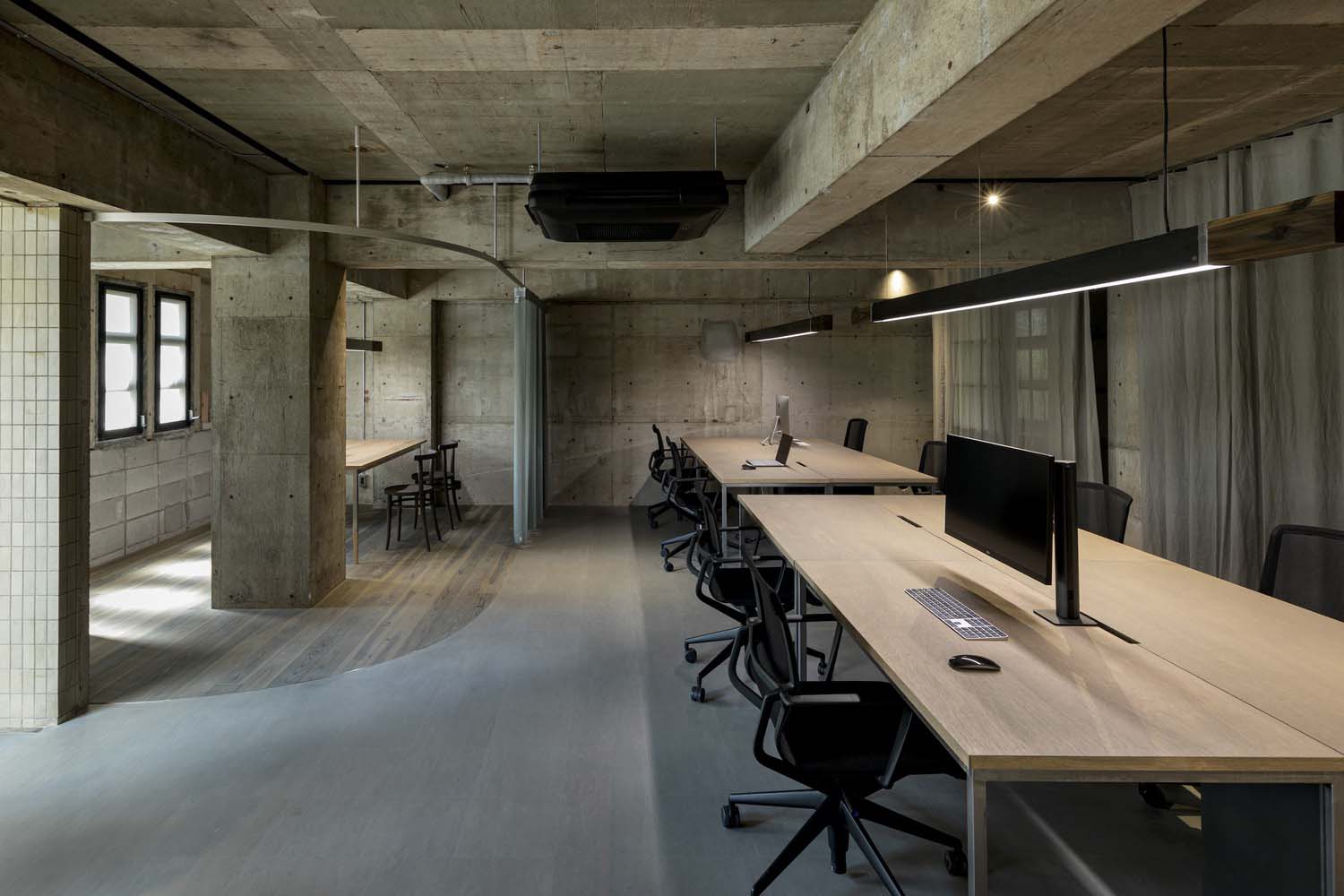
Attention to Detail
The meeting area, featuring solid wood flooring with a rust-stained finish, exudes a warm and inviting ambiance. Iron and wood lighting fixtures in the workspace provide a dimming function, allowing occupants to adjust the atmosphere as needed.
RELATED: FIND MORE IMPRESSIVE PROJECTS FROM JAPAN
Different finishes have been carefully selected for distinct areas within the space. The kitchen, for instance, is plastered and functional. Moreover, the space also functions as a model room for a design office, showcasing innovative design concepts and solutions.
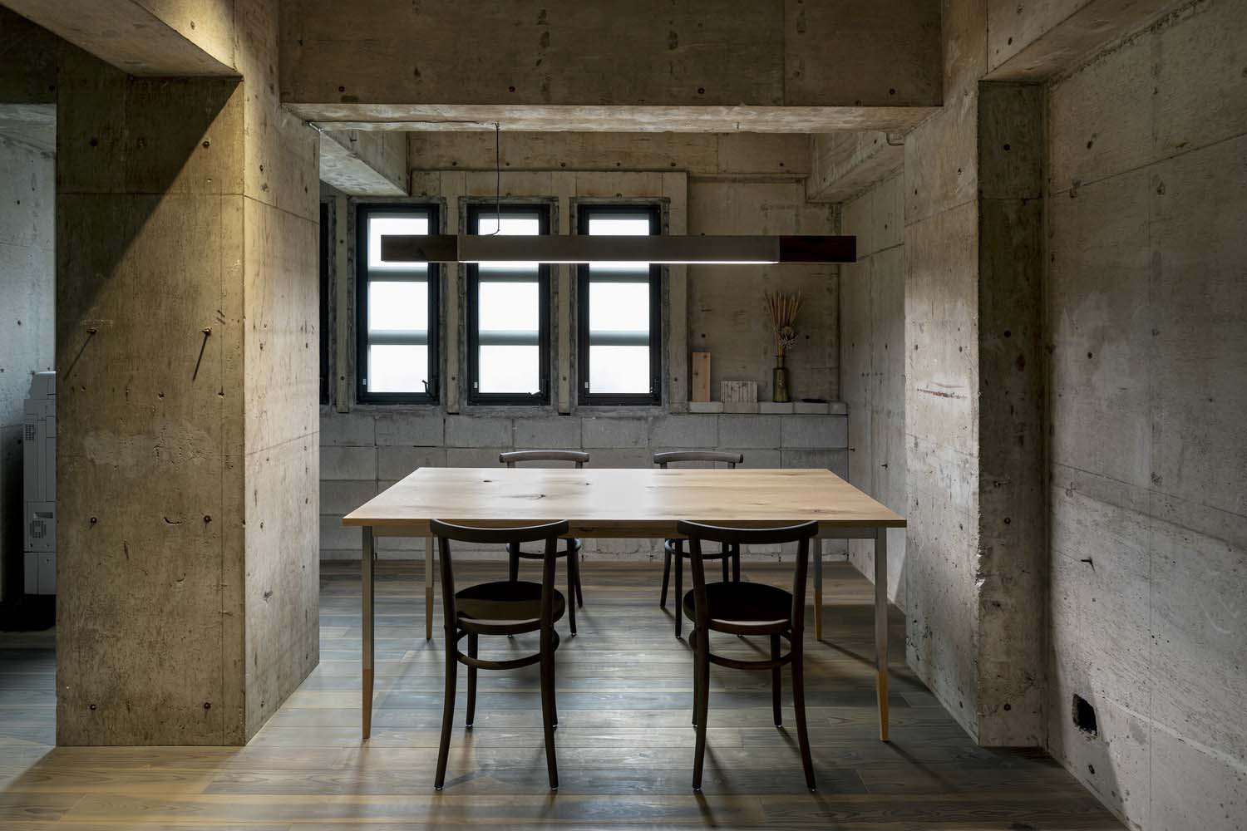
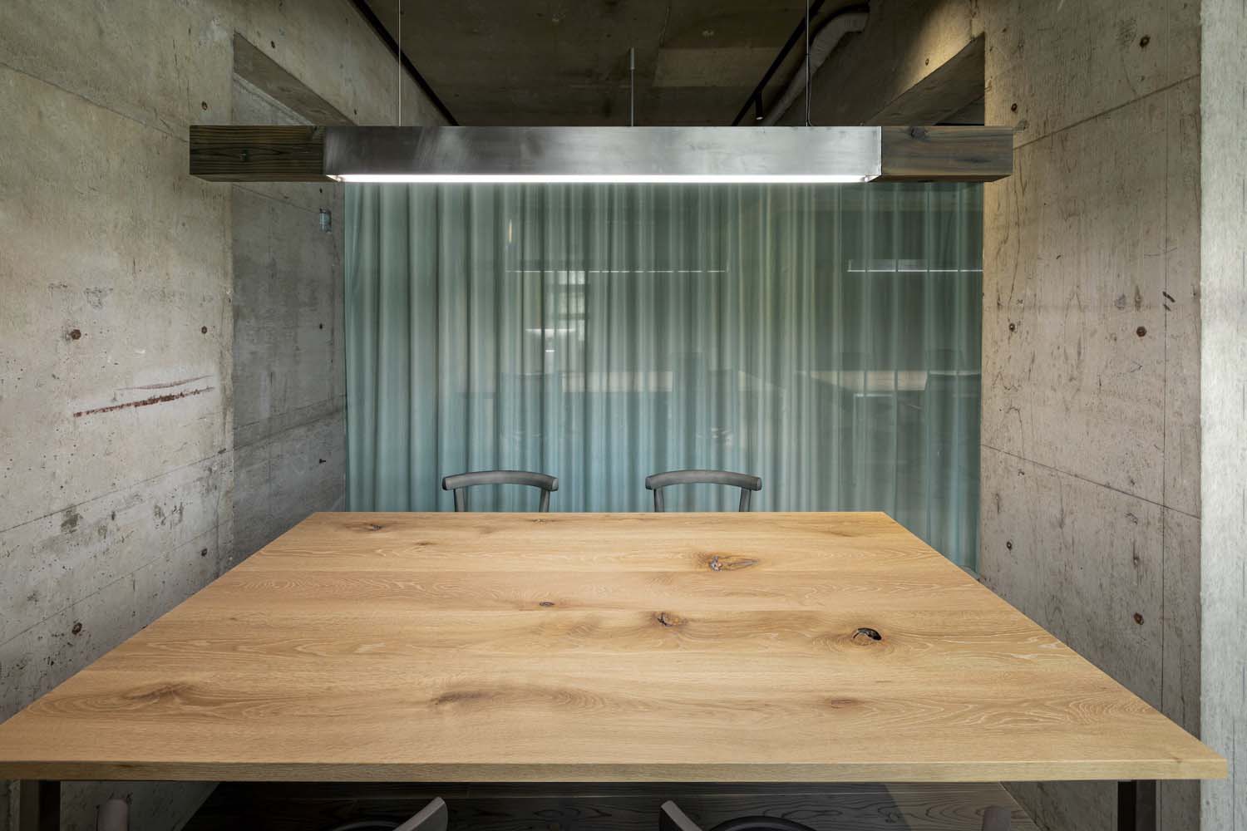
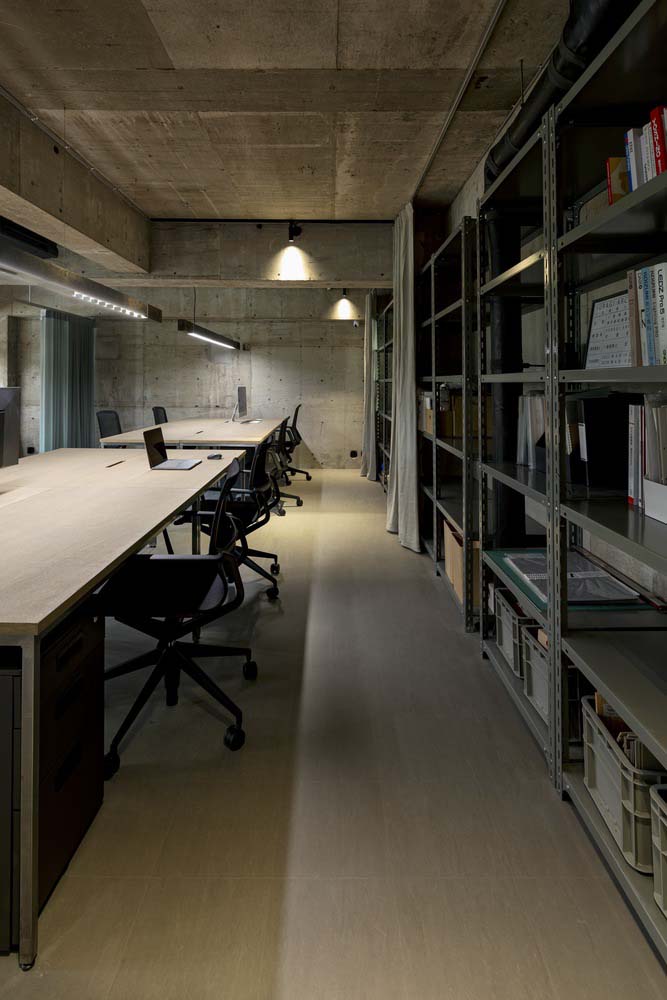
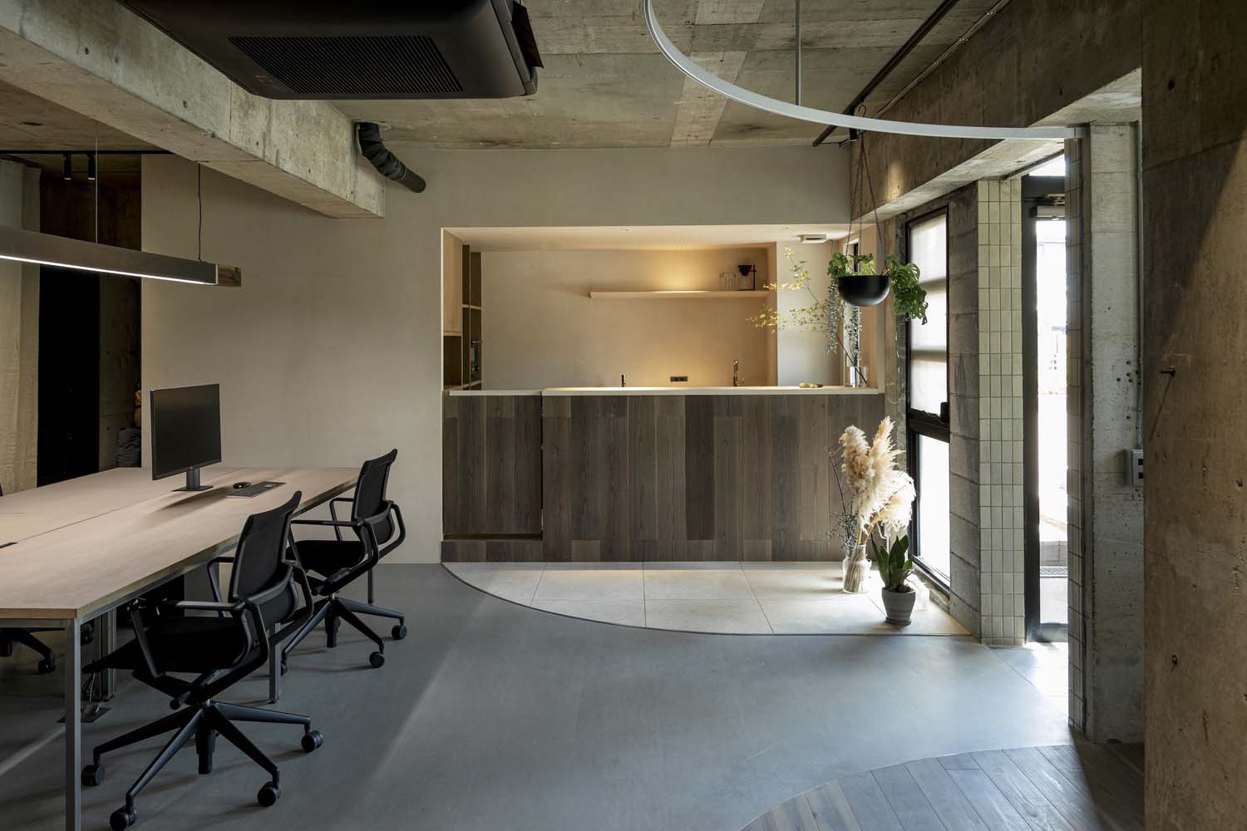
Harmonious Color Scheme
A harmonious color scheme unites the entire interior, using a palette of gray and beige. Black accents are sparingly applied to functional and irreplaceable items such as chairs and lighting. This design choice not only enhances the aesthetic appeal but also reinforces the overarching theme of versatility and adaptability.
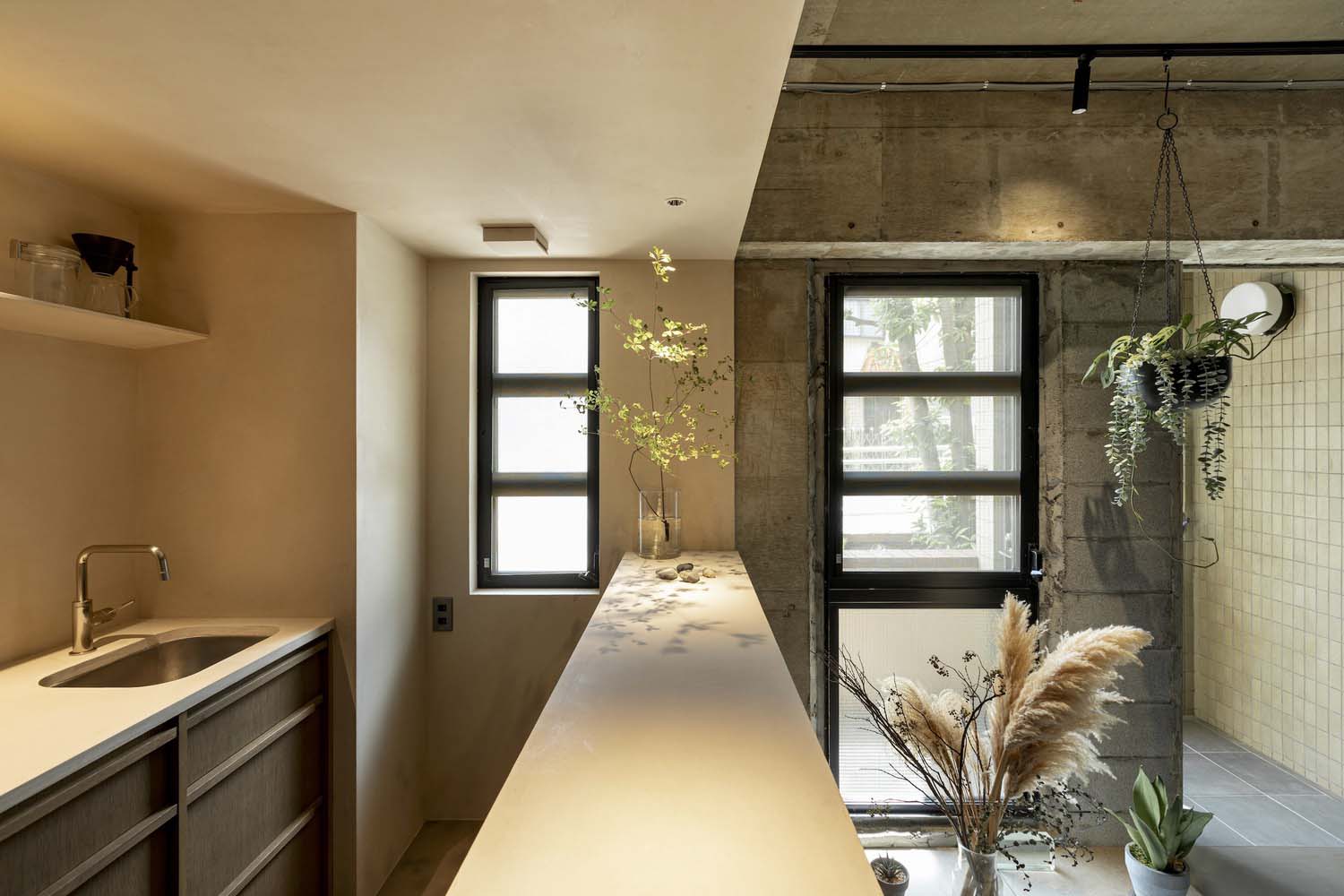

Designed for Creativity and Connection
The project’s alternative theme aims to foster a vibrant community of creators who are surrounded by diverse materials, textures, and elements, thereby stimulating innovation and connection. The renovated space is designed to be more than just an office; it’s a hub of inspiration and collaboration, setting the stage for a dynamic cycle of creativity.
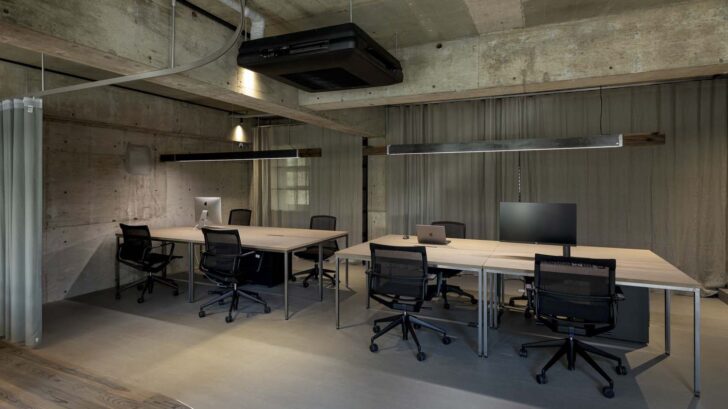
Project information
Architects: Yuragi Architects – yuragi-ar.jp
Area: 102 m²
Year: 2023
Photographs: Haruyuki Shirai
Architect: Yusuke Miyagi
Construction: ROOVICE
City: Suginami City
Country: Japan



