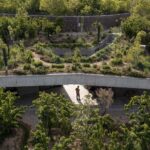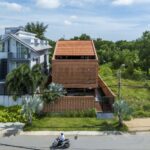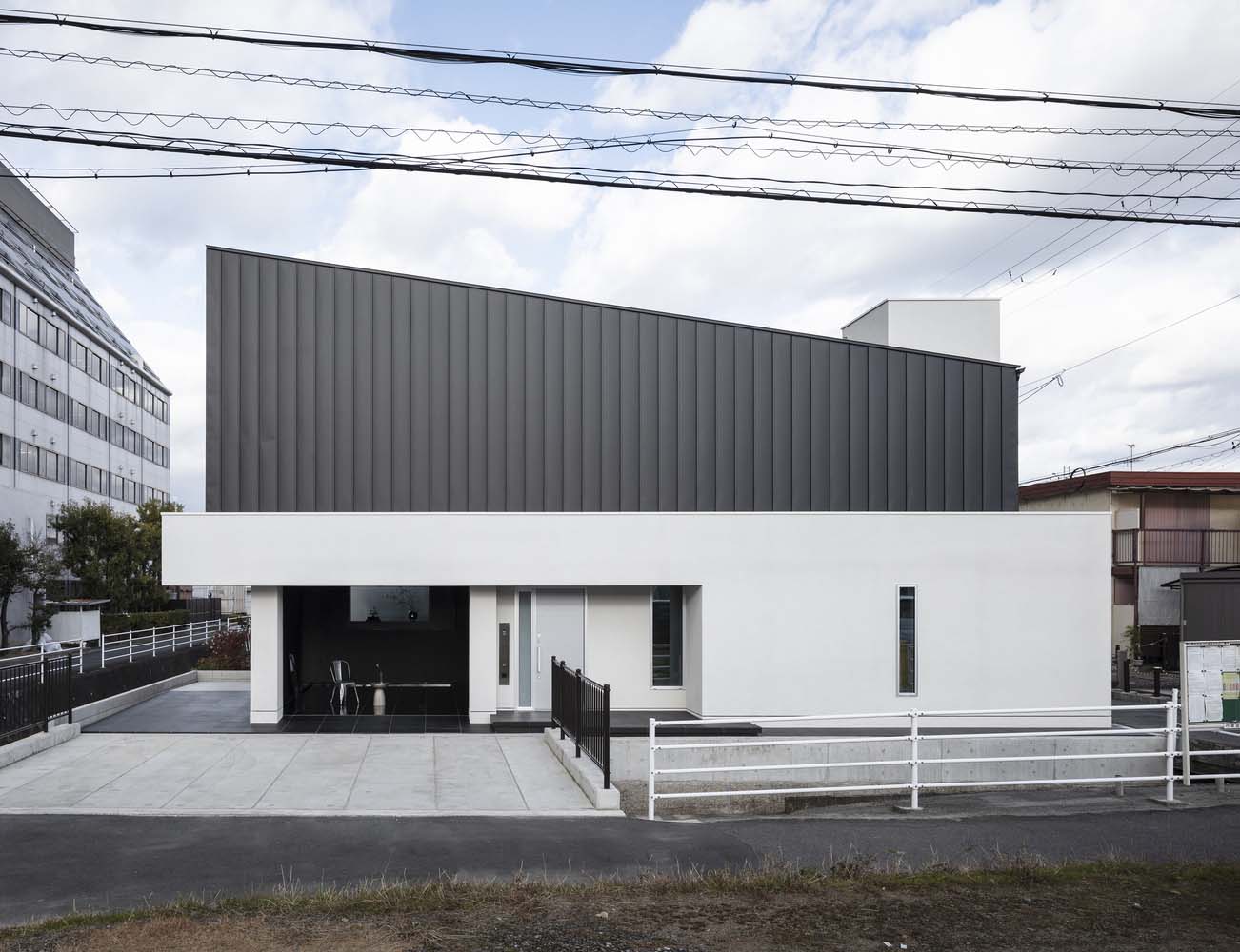
FORM / Kouichi Kimura Architects has completed work on Vista House, a stunning private residence nestled in the midst of a bustling residential neighborhood along the banks of a tranquil river. This striking urban residence, which opened its doors earlier this year, offers a serene and spacious retreat despite its tightly constrained city setting.
The project, situated in an urban area with a significant road separating it from the river, presented a unique challenge. The client had a vision for an open house, while still maintaining privacy, and they also desired to integrate their garage within the house itself. Architect Kouichi Kimura adeptly tackled these requirements, delivering a design that cleverly blends functionality and aesthetics.
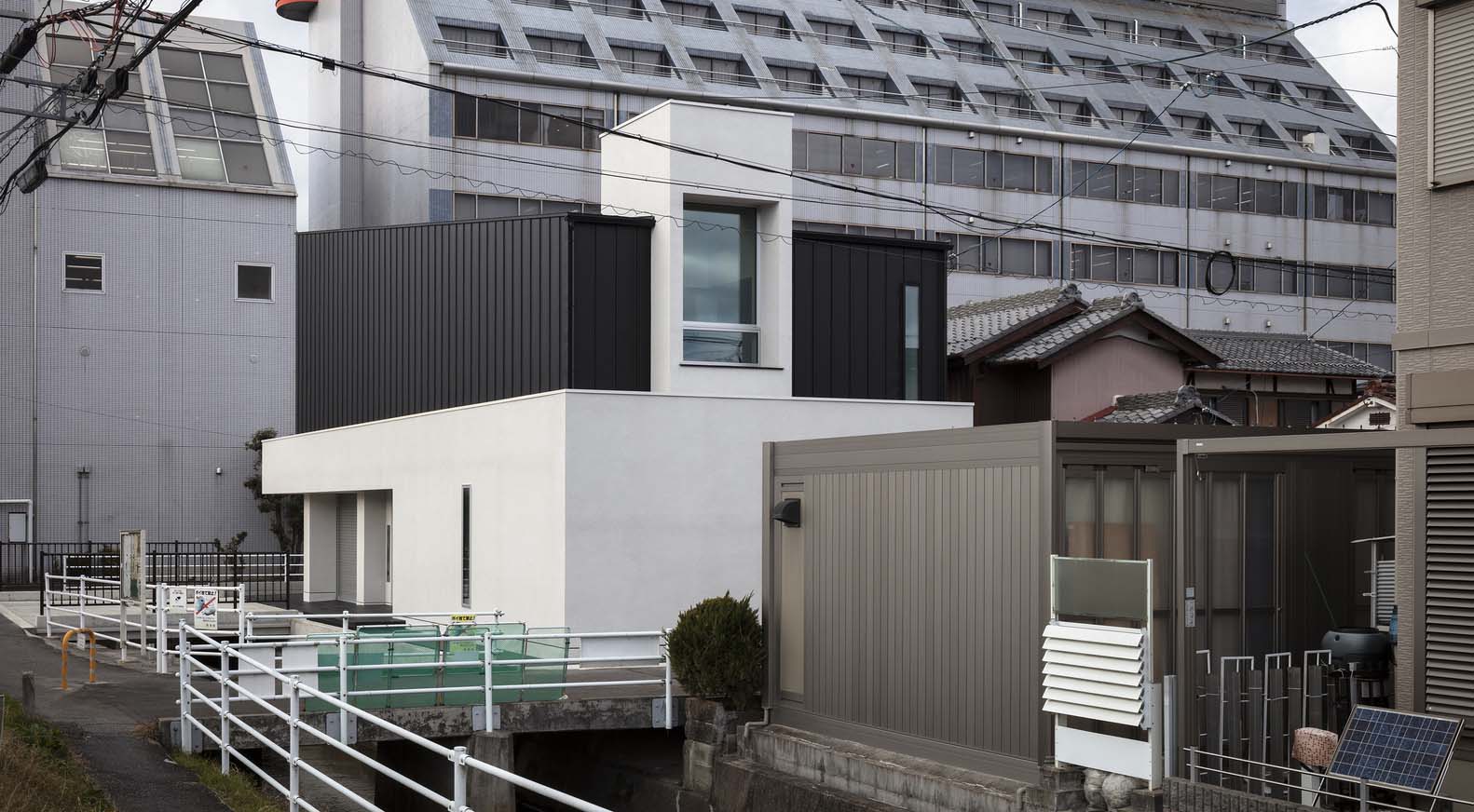
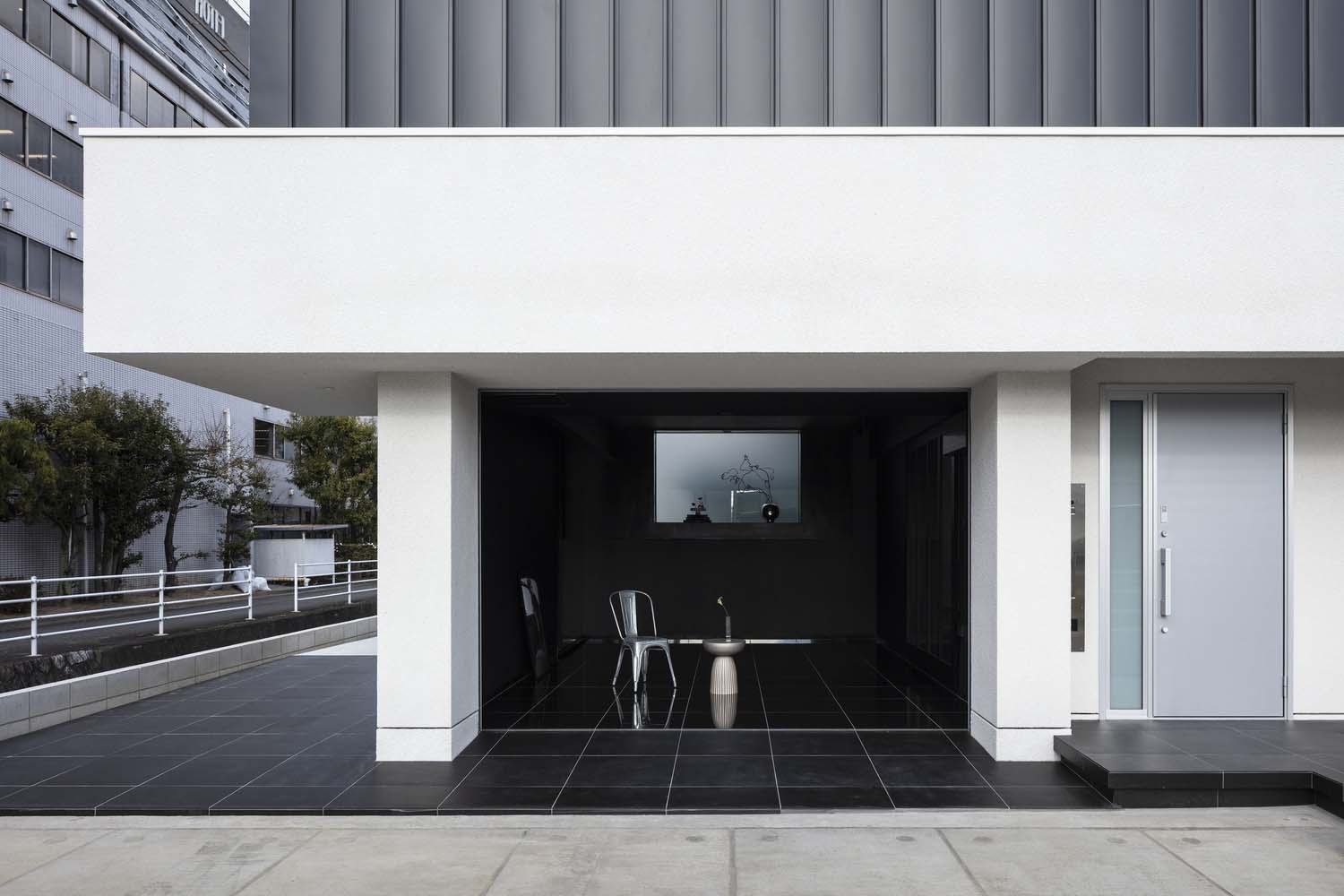
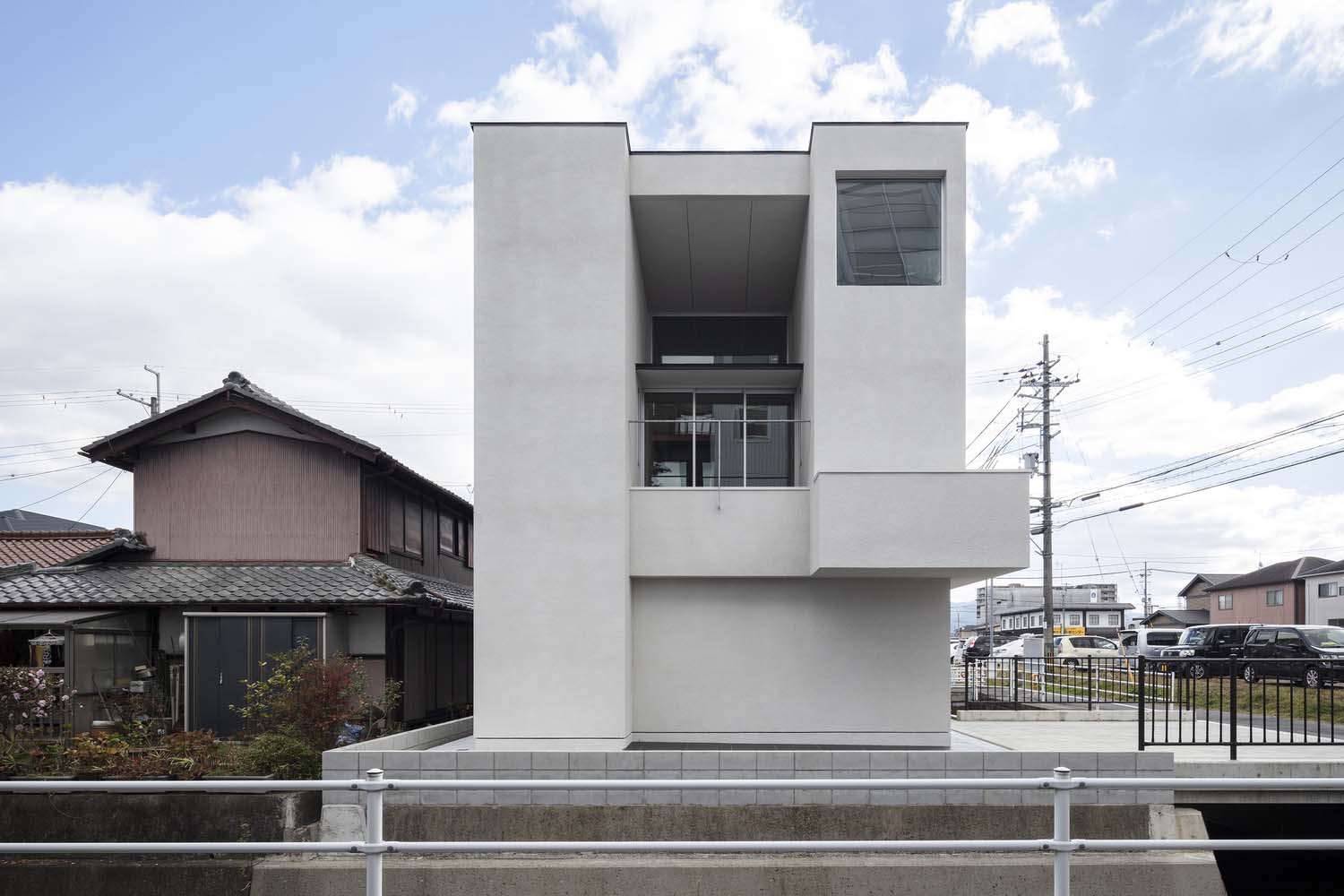
The narrow and elongated site dictated the form and layout of the building, which stretches east to west. To ensure privacy in this densely populated locale, the architects minimized wall openings while creating a distinctive exterior. The result is a building characterized by the contrast between shed and flat roofs, complemented by a combination of spray coating and galvalume finish on the exterior walls. These architectural choices give the Vista House a striking and vibrant presence in the urban landscape.
RELATED: FIND MORE IMPRESSIVE PROJECTS FROM JAPAN
One of the project’s unique features is the built-in garage. It is not merely a shelter for cars but a versatile space designed for relaxation and organization. The interior is dominated by black, and the frosted glass filters the natural light, casting intriguing shadows and emphasizing the details of the decor. The glossy floor, reflective and captivating, adds an extra layer of uniqueness. The sliding doors connecting the entrance hall can be left open, seamlessly extending the living space and creating a dramatic effect.
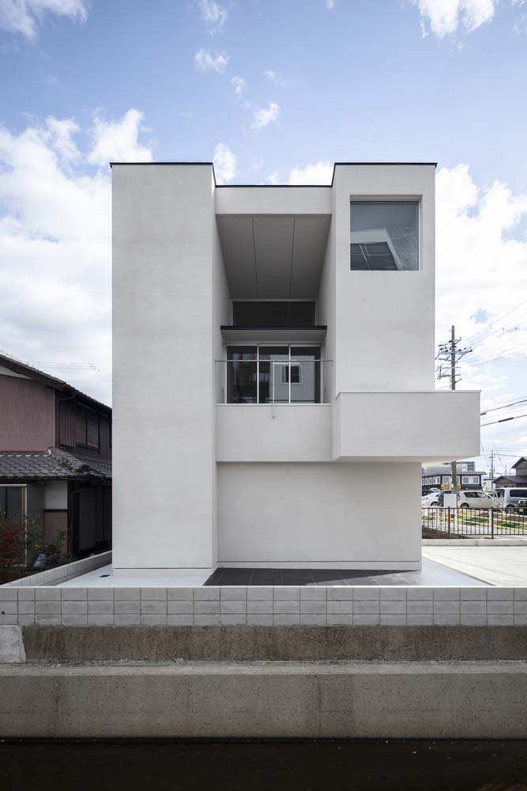
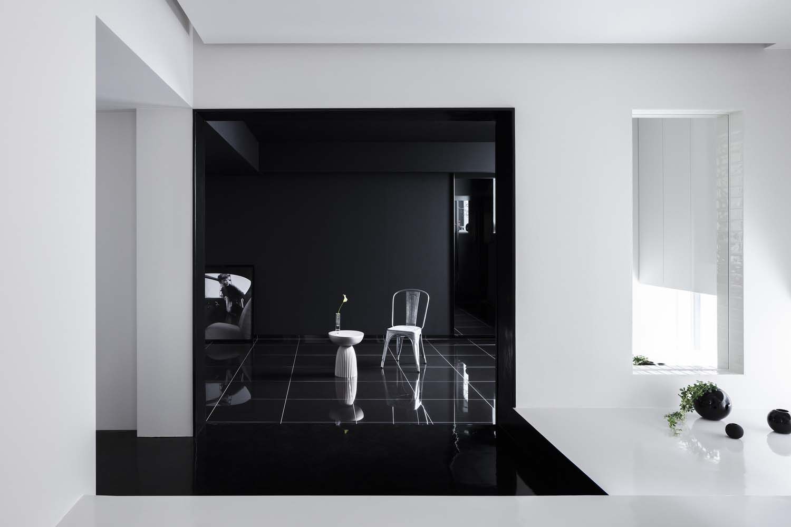
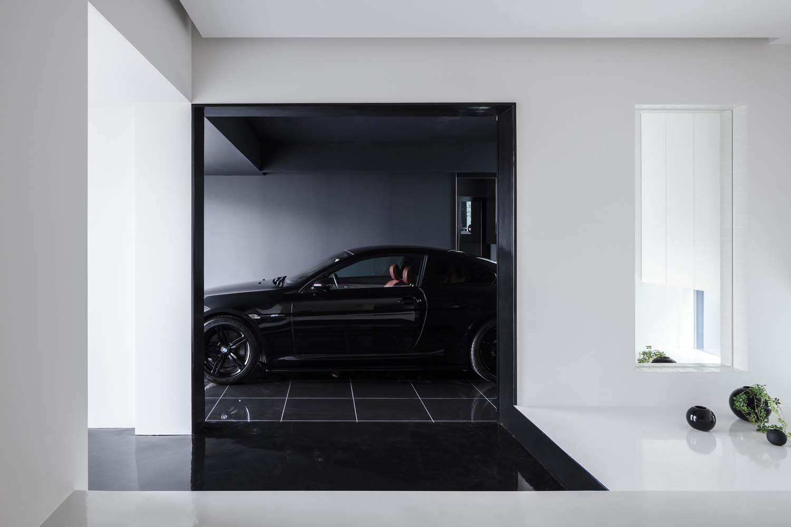
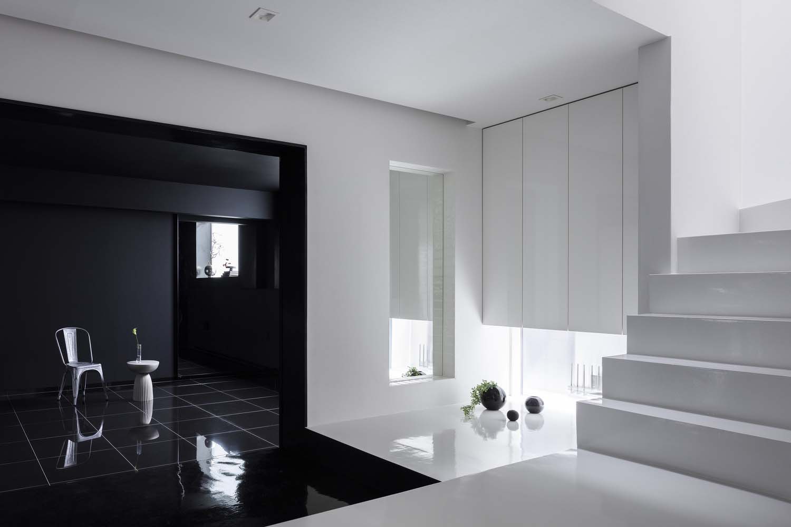
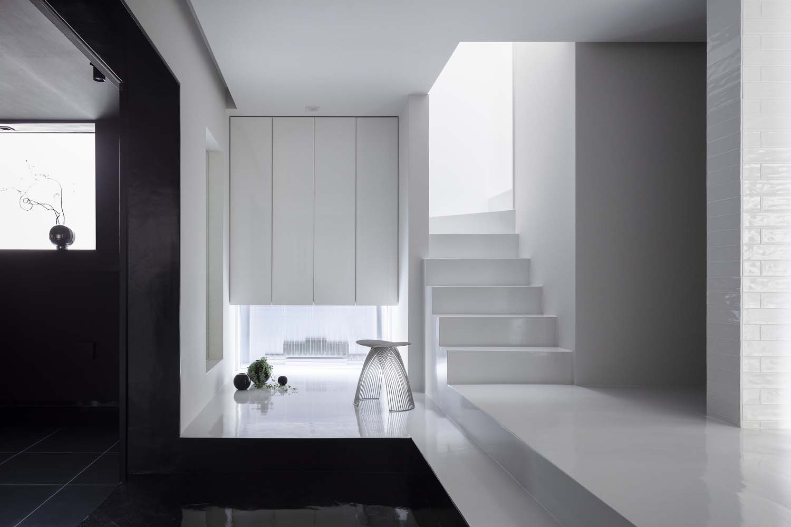
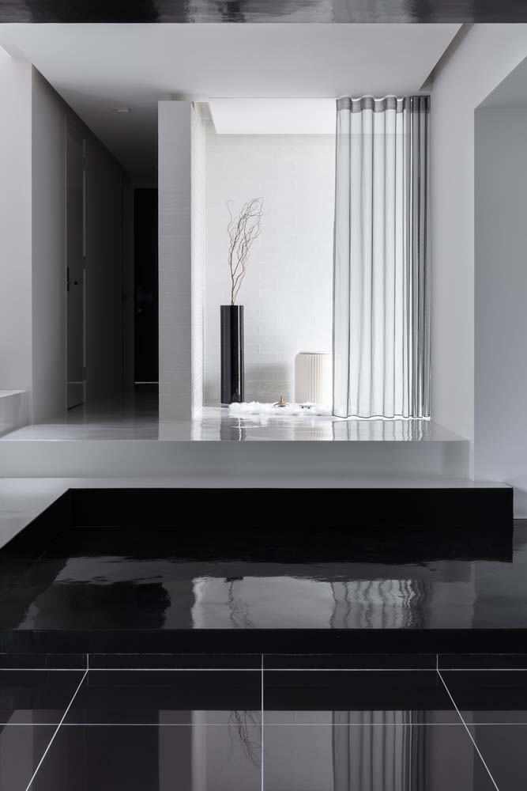
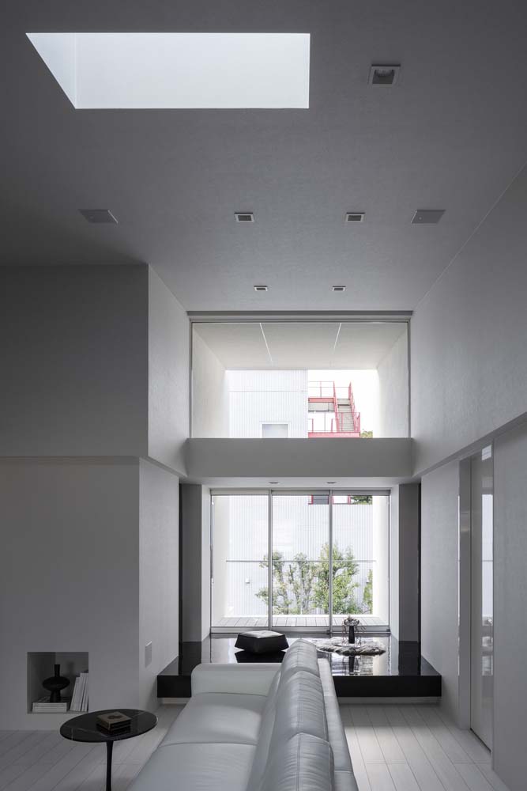
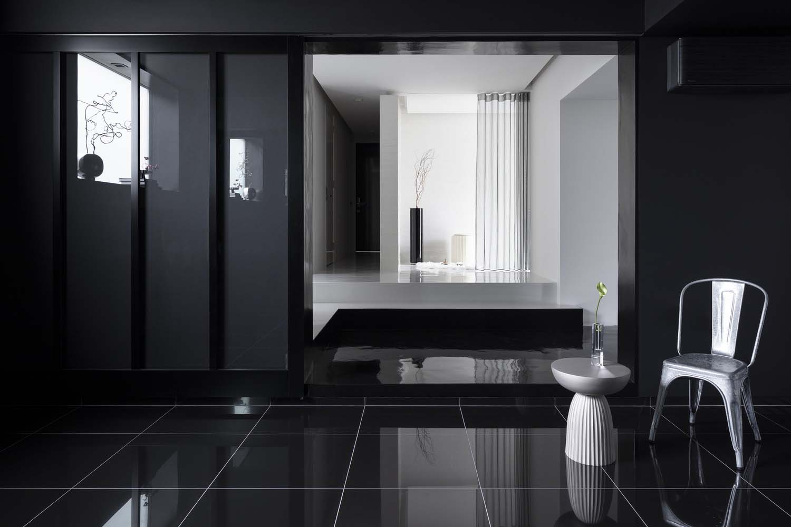
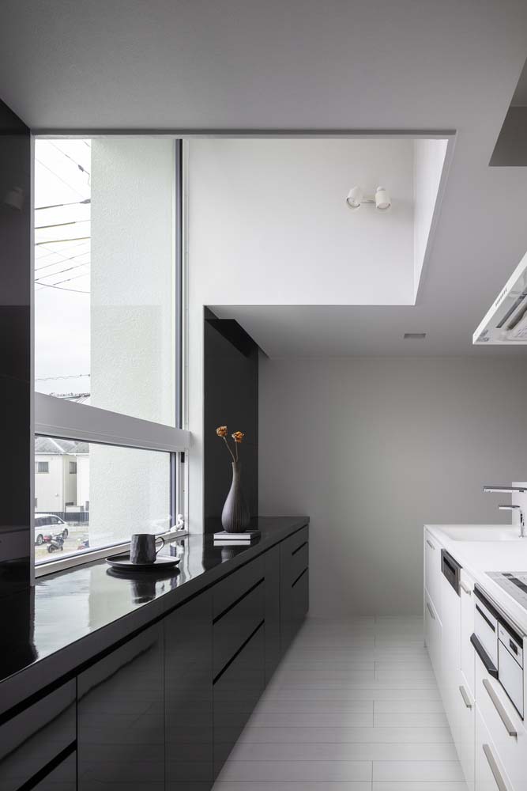
The second floor of Vista House boasts a dynamic living, dining, and kitchen area (LDK). This space takes full advantage of openings on both the east and west sides and features a high-sloped ceiling that adds a sense of grandeur. The Vista House’s urban surroundings inspired the design of this level, with a balcony and large windows providing unobstructed views and drawing the outside world into the interior. The resulting urbanized scenery and sophisticated atmosphere make for a uniquely engaging living space.
Notably, the building’s design thoughtfully considers the massive structure looming to the west of the site, which initially created an oppressive atmosphere on the street. However, the Vista House artfully counters this with its open spaces and architectural layout, maximizing the available space and enhancing the overall sense of affluence within the residence.
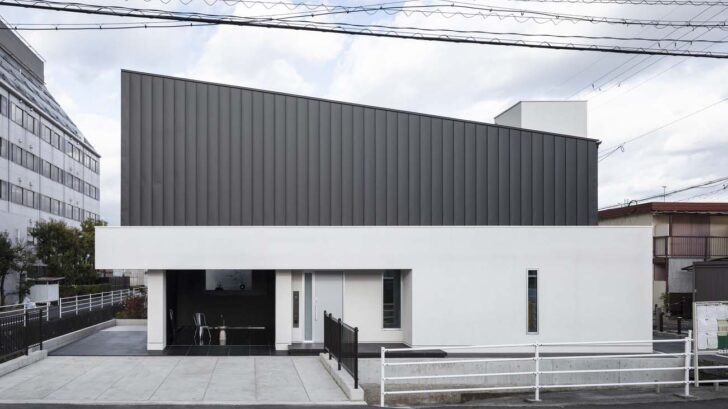
Project information
Architects: FORM | Kouichi Kimura Architects – www.form-kimura.com
Area: 169 m²
Year: 2023
Photographs: Norihito Ymamaguchi
Manufacturers: VORWERK
Lead Architects: Kouichi Kimura
Country: Japan


