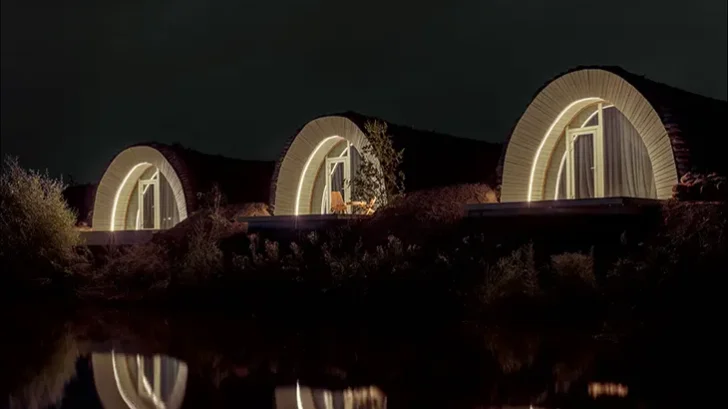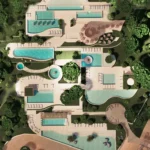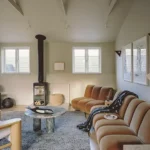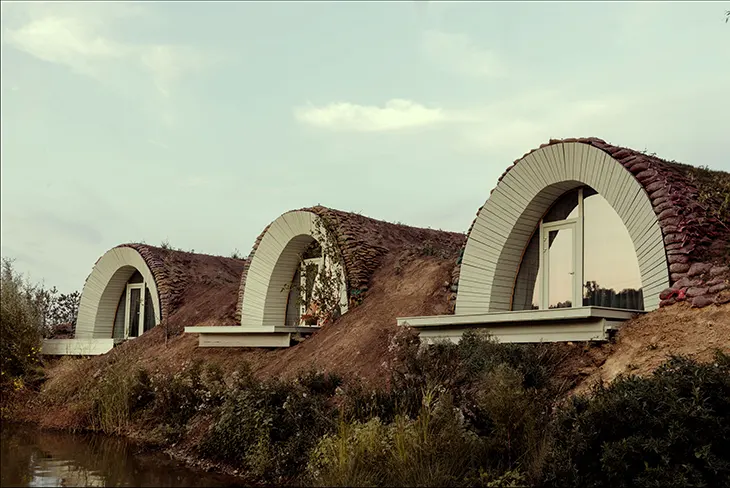
Moldovan practice LH47 ARCH delivers Hobbit Wake Houses as three small, earth-sheltered cabins tucked into the country’s first wake park, a short drive from Chişinău. Set on a quiet stretch that had seen little use, the project reframes the edge of the lake as a secluded stay where built form reads like gentle landforms. The cabins borrow the storybook silhouette of hobbit dwellings: partially buried, topped with living roofs, and shaped by domed profiles that feel protective. Broad panes of glass open each unit toward the water, keeping the cabins visually low while drawing views and daylight deep inside.
HOSPITALITY
At the core sits a revival of rural know-how. LH47 replaces synthetic insulation with straw bales, once common in Moldovan villages packed within the walls. Layers of clay-and-straw plaster regulate moisture; a lime wash protects the surface. This build-up creates a self-balancing interior climate: clay absorbs humidity when the air is damp and releases it when the air dries, while straw delivers dependable thermal resistance through winter and summer.
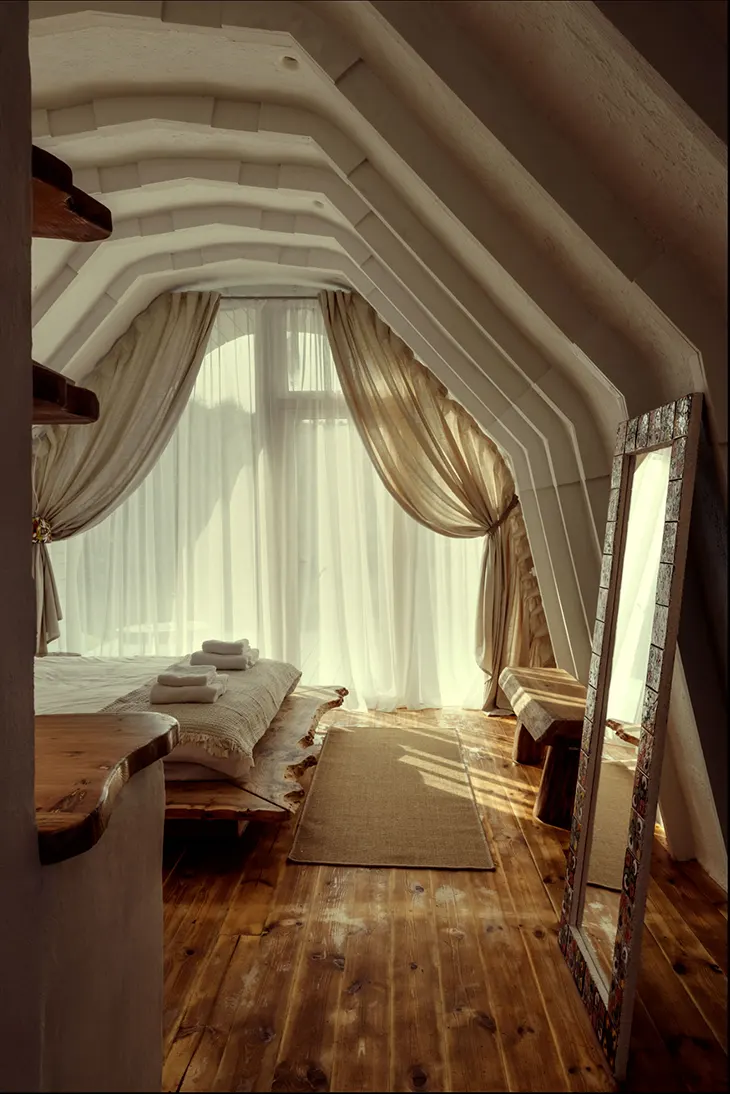
Local specialists crafted timber frames, a material choice that lowers embodied carbon compared to steel or concrete and speeds on-site work. Above, the practice layered soil to form green roofs, then engineered a discreet mesh system to hold the substrate until root systems take over. Over time, grasses colonize the surface so the cabins read as living mounds, quiet forms that settle into the terrain rather than sit on top of it.
“During the construction we faced a number of challenges that required creative problem-solving,” says Serghei Mirza, founder of LH47. “Working with clay, straw and wooden frames meant relying on knowledge that isn’t widely used anymore. Some details had to be adapted on site to make them stronger and more practical. Floors and foundations were prefabricated in sections and assembled outdoors, which simplified construction but demanded precise coordination. The green roofs were the most ambitious element, we developed special nets to hold the soil so that over time the grass will grow, allowing the houses to fully blend into the natural environment.”
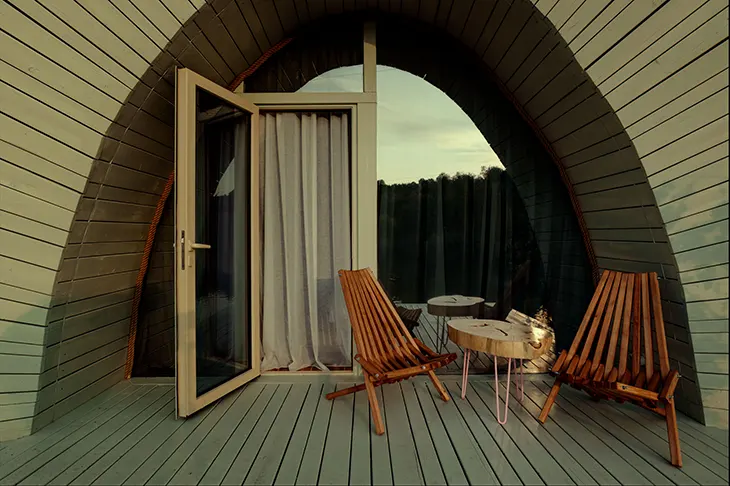
The craft story continues indoors. Beds, kitchens, and timber fittings come from Lemnaria, a local workshop that tailored each cabin’s pieces to scale and use. Ceramic artist Eugenia Burlacenco supplied custom lighting and small ceramic accents, adding texture without visual noise. No two interiors repeat; variations in mirrors, shelving, and kitchen furniture echo the improvisational logic of vernacular craft and give each cabin a distinct character.
From the outside, the three forms almost disappear into the ground. Inside, the domed sections and timber lining shape a calm, warm envelope that still feels open to nature through the panoramic glazing. The cabins operate as compact rentals within the wake park, offering guests a shelter that feels rooted in place while keeping energy needs low. The earth-sheltering improves thermal stability, the straw walls cut heat loss, and the living roofs add mass and summer shading, simple moves that add up to measurable comfort.
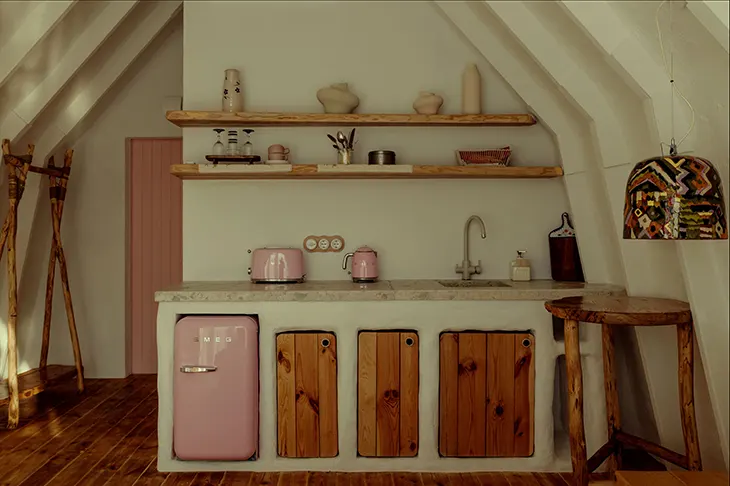
Hobbit Wake Houses shows how a small brief can carry larger intent. LH47 ARCH draws on regional techniques, updates them with careful detailing, and proves that low-tech methods can meet contemporary expectations for comfort and durability. The result is a workable template for small-scale hospitality that values local craft, resource-light construction, and a quiet architectural presence.
