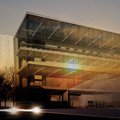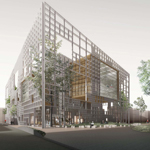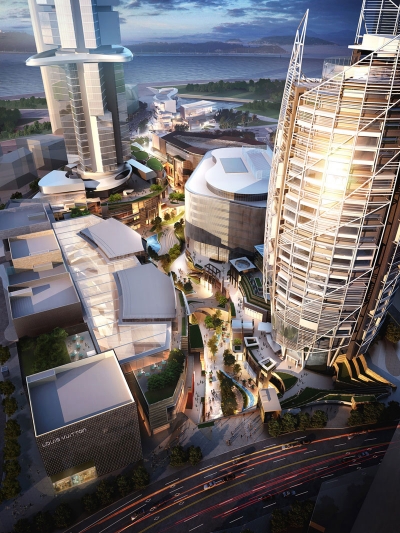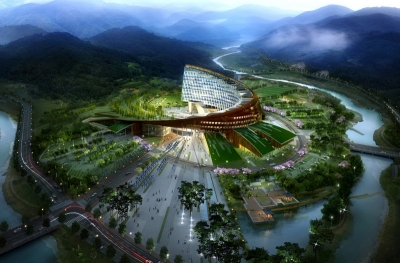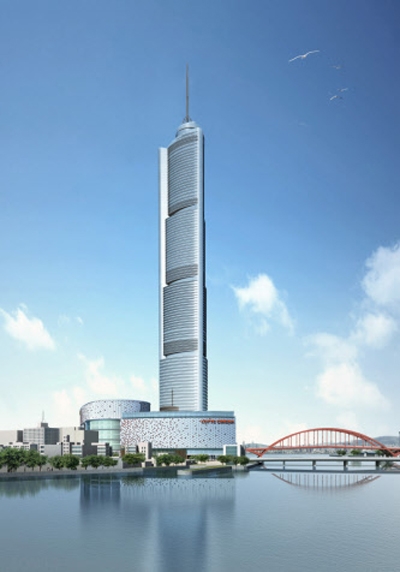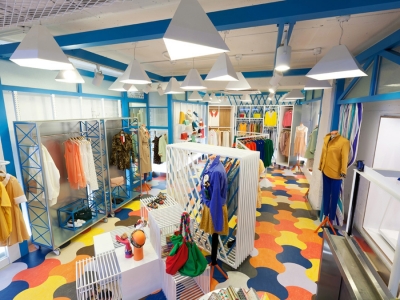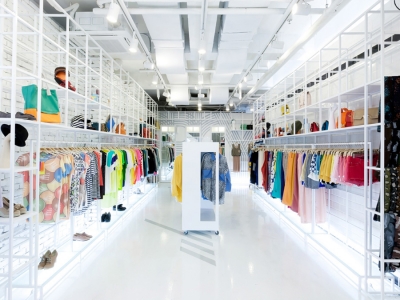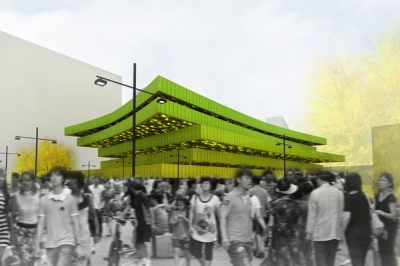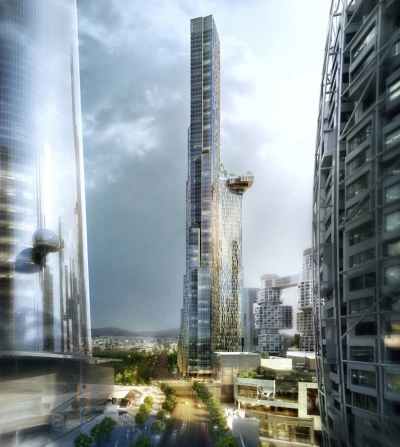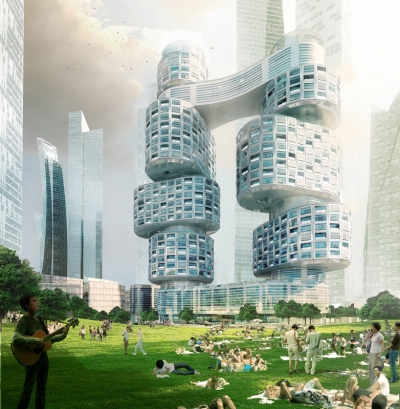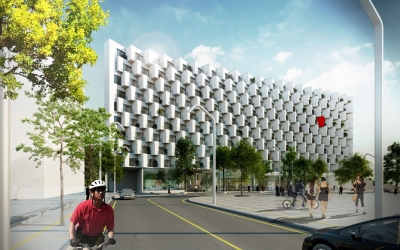Ground Mirror Public Library by David Tajchman
Project: Ground Mirror Public Library Designed by David Tajchman Collaboration: Nathanael Dorent Area: 3 100 m2 Client: Daegu Gosan Public Library Location: Daegu, South Korea Website: davidtajchman.com David Tajchman office receives an honorable mention for their design of the Ground Mirror Public Library in South Korean city of Daegu. More


