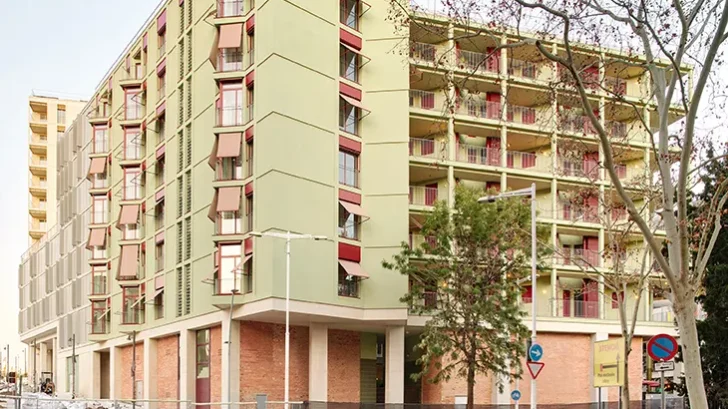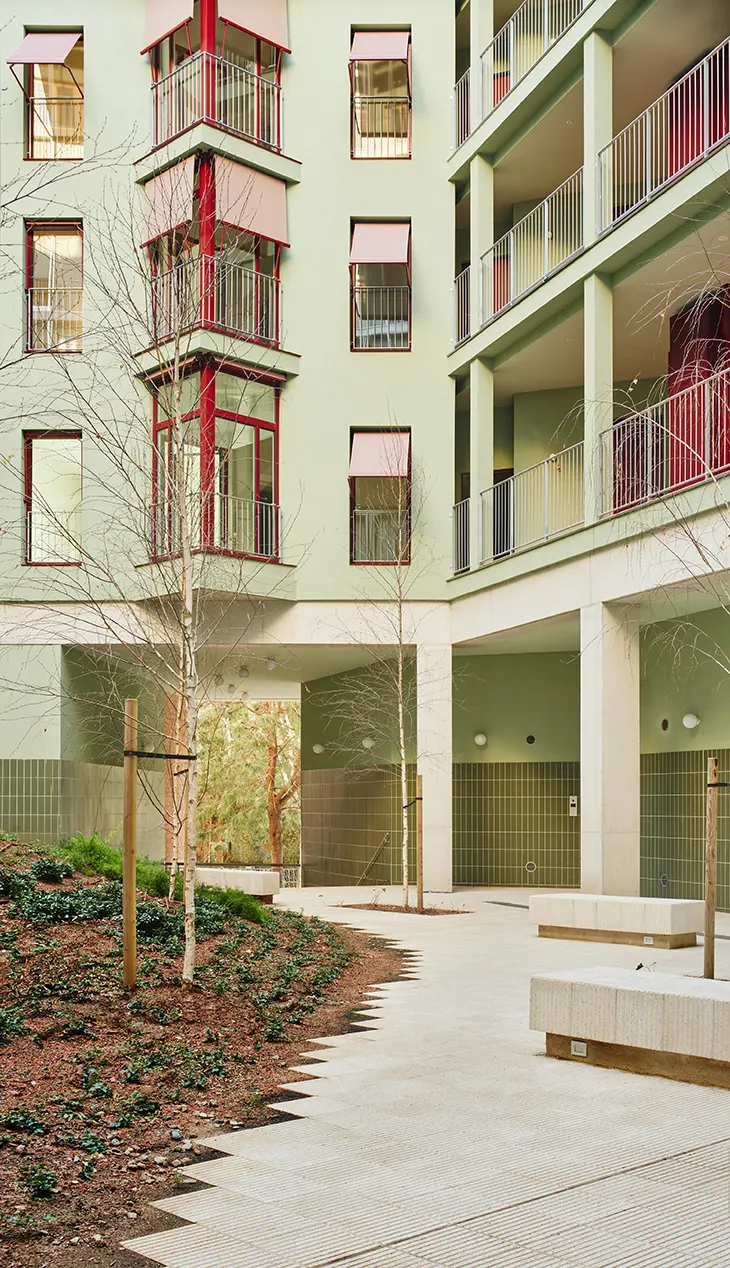
In response to Barcelona’s intensifying housing crisis, Illa Glòries emerges as a public initiative that reconsiders how urban housing can function in today’s city. Designed by Cierto Estudio, Building A2 within this large-scale redevelopment proposes 51 dwellings that prioritize adaptability, environmental responsibility, and shared living, with a particular focus on gender equity and inclusive design. The project offers a blueprint for public housing that goes beyond affordability to consider well-being, family structure diversity, and care work visibility.
RESIDENTIAL
Set at the meeting point of the 22@ innovation district and the historic Eixample, the site is both symbolically and physically strategic. Cierto Estudio’s design, which won the 2017 international competition launched by IMHAB, places community at the center of its architectural approach. Through spatial strategies such as communal courtyards, shared balconies, and non-hierarchical layouts, the architects propose a housing model that actively supports interaction, safety, and a rebalancing of domestic labor.
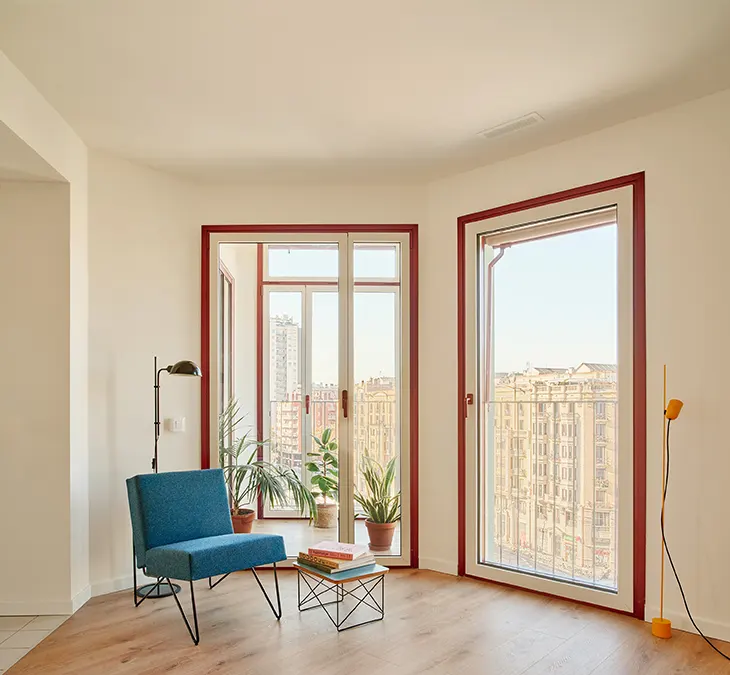
The structure employs a “corrala”-style layout with double-height courtyards at its core and continuous outdoor walkways along the façades. These elements facilitate informal encounters and visual contact among neighbors, encouraging collective oversight and mutual care. At the same time, they ensure access to light and ventilation, with transitions between private apartments and shared areas designed to feel intuitive rather than imposed. Public and private spaces remain visually linked but carefully buffered, creating a rhythm of openness and retreat.
Internally, the apartments are designed around flexibility and neutrality. Rejecting the dominant-living-room model, each unit consists of equally sized rooms arranged without fixed hierarchies. These allow for different domestic setups to emerge, accommodating single residents, extended families, or collective arrangements. The kitchen plays a key role, positioned to anchor the dwelling visually and socially, rather than hidden or isolated, underscoring its role in everyday interaction and care. Junction spaces connect rooms diagonally and perpendicularly, creating an open system rather than a linear path.
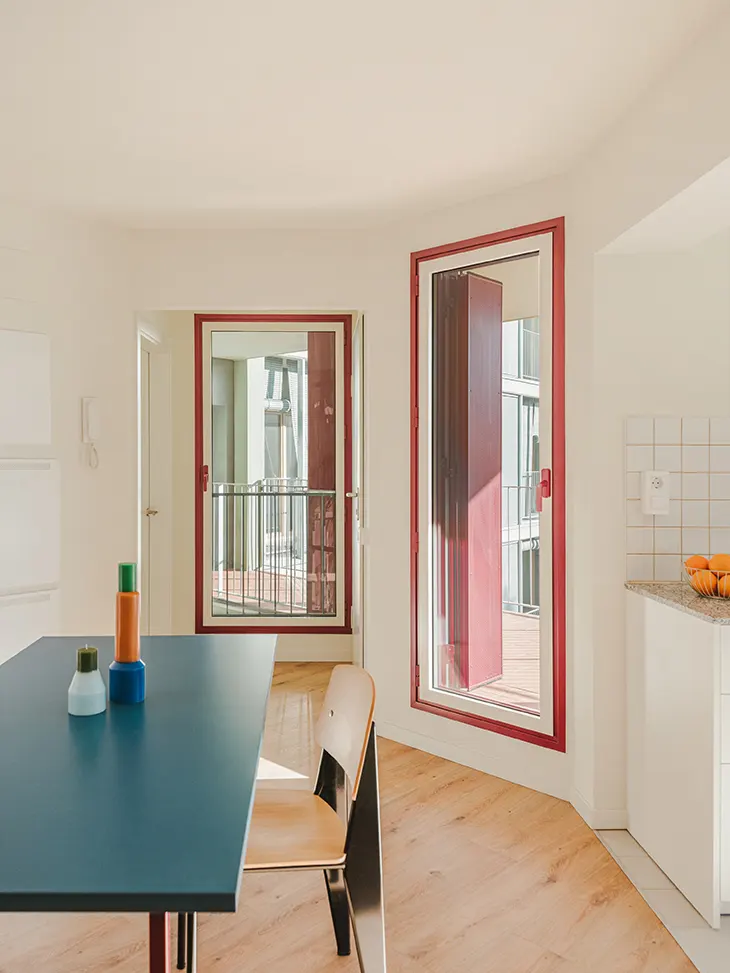
Cierto Estudio brings sustainability into the core of the project’s logic, not as an add-on but as a structuring principle. The building meets NZEB standards and uses cross-laminated timber (CLT) for its primary structure. Combined with green roofs, passive ventilation systems, and orientation strategies, this results in energy-efficient performance while reducing construction waste and environmental impact. Over 60% of the plot remains green, softening the site’s temperature and contributing to urban biodiversity.
On an urban scale, Illa Glòries reflects a broader intention to integrate residential space with public life. A pedestrian corridor connects Diagonal Avenue to the Mercat dels Encants, while commercial spaces at the ground level activate the street. This permeability helps soften the division between the city and its housing, fostering inclusion without compromising domestic privacy.
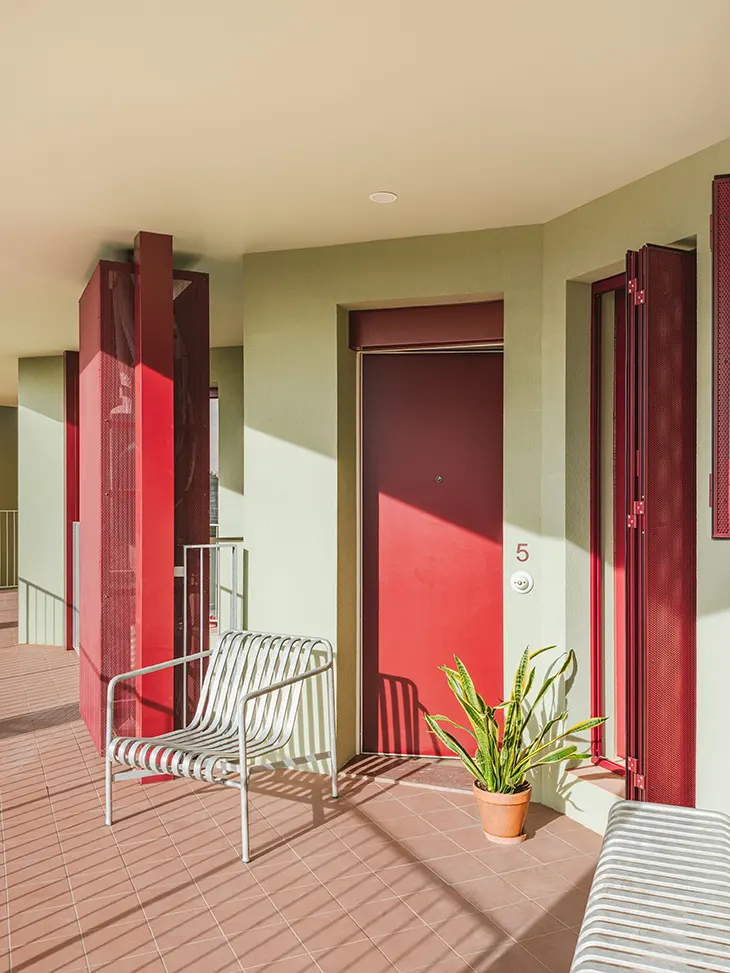
The project also addresses care work through design, treating it as a shared social responsibility rather than a private, invisible task. Communal areas for childcare and elderly care are integrated into the housing fabric, while the generous balconies and rooftop gardens provide space for both leisure and connection. These design choices affirm the social role of architecture in making care more visible, collaborative, and dignified.
Illa Glòries represents a shift in thinking, not just about what housing looks like, but how it functions in the daily lives of its residents. By refusing to replicate outdated domestic models and instead proposing open-ended, reversible spatial systems, Cierto Estudio invites a more inclusive, equitable future for collective living.
