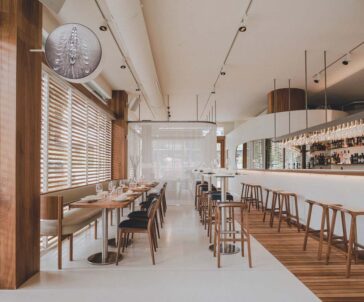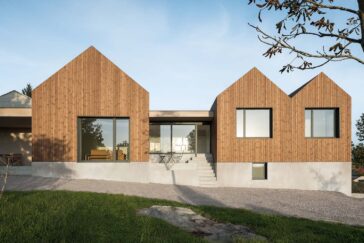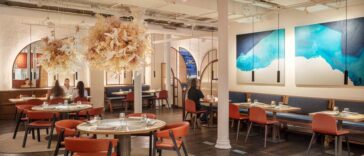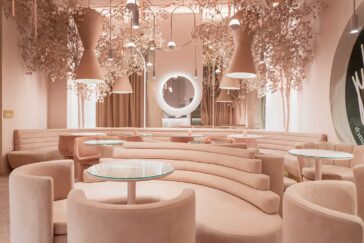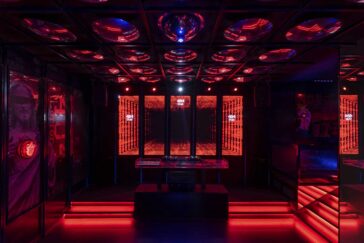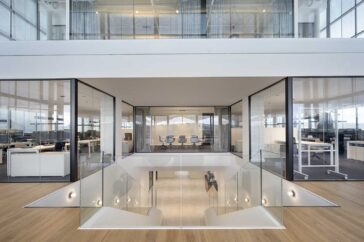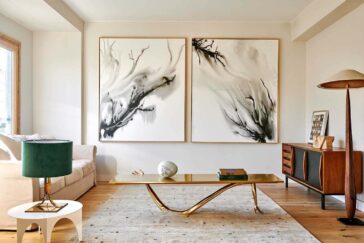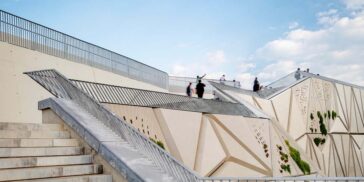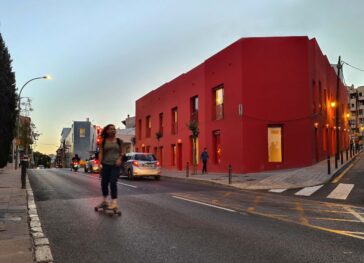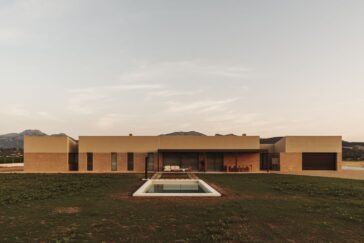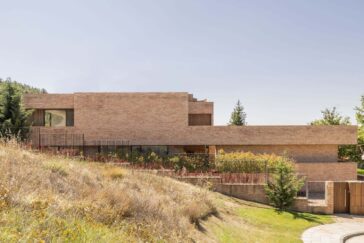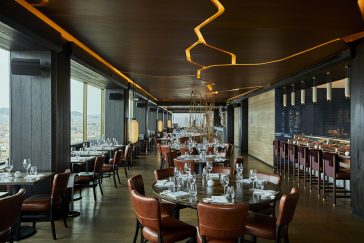Restaurant La Maruca de López de Hoyos by Zooco
Architecture studio Zooco has recently completed work on this stunning new restaurant in the heart of Madrid, Spain. La Maruca brings a maritime club into the city’s downtown area, paying homage to the great rationalist architecture. The project plays with the exterior-interior dichotomy through an abstraction process, creating exteriors within interiors and recreating open and […] More


