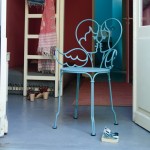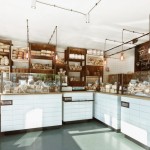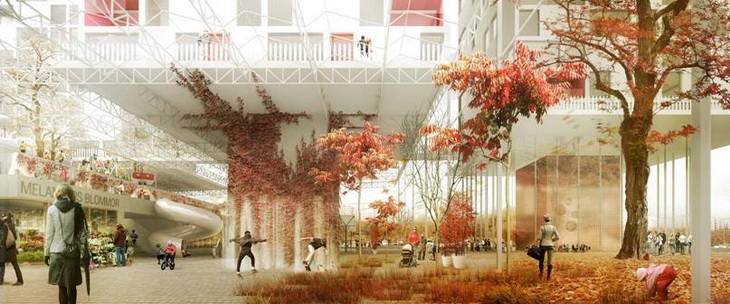
SeARCH has won the invited, international competition for the urban renewal of ‘Marievik’. Their project names was STA(CK)HOLM. The plan is located along one of the main access roads into central Stockholm, opposite the island of Södermalm and facing the new bridge by Norman Foster.

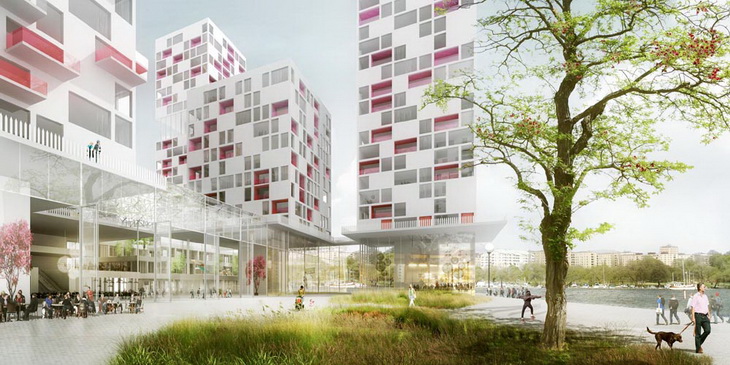
From the Architects:
MARIEVIK
SeARCH has won the invited, international competition for the urban renewal of ‘Marievik’. The plan is located along one of the main access roads into central Stockholm, opposite the island of Södermalm and facing the new bridge by Norman Foster.
The municipality of Stockholm wants to invest in innovative urban solutions. What will be the shop of the future? What is a sustainable neighbourhood and how do we coexist in a dense and mix-use cityscape? How does this neighbourhood serve us in the best possible way?
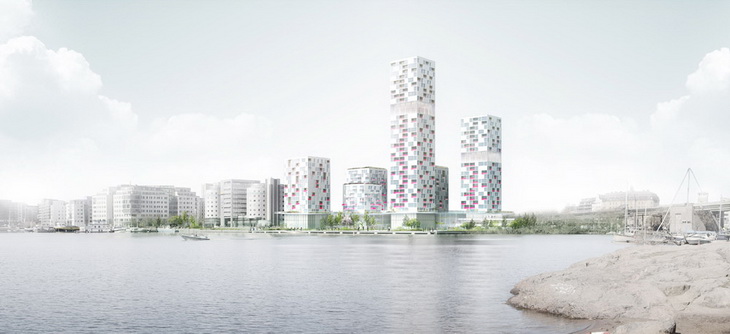
INSIDE IS THE NEW OUTSIDE
SeARCH has proposed a glasshouse or winter garden with an adaptable quality. It opens up completely in summer and gives way to numerous possibilities of use. Inside is the new outside, as an asset to the beautiful public spaces and quays as Marievik already has.
By making a glasshouse we’ve extended ‘the outdoor season’ to almost a full year but when the bay is frozen, the sun is shining and dry cold air makes the winter day, the glasshouse can open up completely as well.
In close cooperation with the real estate agency AMF and the City of Stockholm, SeARCH will start with the urban planning procedures.

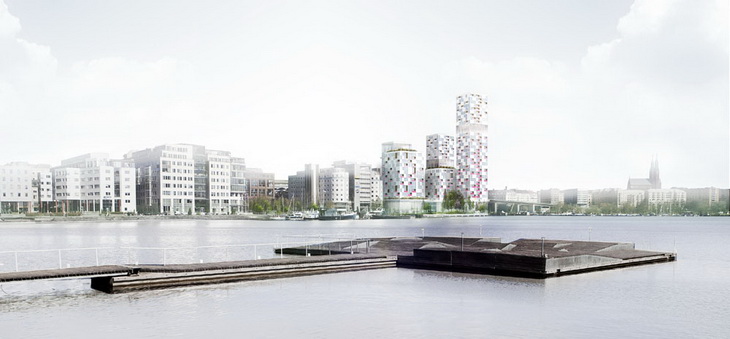

About the Project:
How does a city grow in size, in density and yet keeps its qualities and characteristics?
Too often, urban renewal is paired with infrastructural complexity that enhances connections on a larger scale but cuts of the crucial links between neighbourhoods and kills the vital ‘organs’ of a city.
With the renewal of Marievik, it is essential to re-establish the connections with its surrounding qualities.
As an industrial zone it was clear that all urban changes were in line with an economic, efficient ‘workspace’; long stretches of high quay, wide street profiles and a preference for direct access to the high-speed infrastructure. Now the last part of Marievik is about to change to a neighbourhood for over 400 households, it is time to rethink these connections yet stay in line with an economic use of land, dense and more complex.
Over the last decades, people have got used to so much more comfort. Within their centrally heated houses, all equipped with an abundance of electrical appliances, going to work in AC-equipped cars with high-end stereo connected to their smartphones or going outdoors, especially in winter, in ‘Fjällräven’ or ‘The North Face’ garments.
Due to its flexibility, almost seasonal fashion preferences and, in contrast with real estate, very fast depreciation, clothing and cars have followed these human comforts closely. The question remains, how could buildings comfort people in the best possible way?
By making connections instead of being a barrier, by breathing and adapting to local circumstances and climate on an almost daily basis.
SeARCH is specialized in making connecting fabrics within an urban context. We have a long history in multi-layered public spaces and realizing a high quality of spaces, even parking solutions and other necessary auxiliary spaces since we think it is crucial to strengthen these routings and connections within a complex urban setup. People will move mainly through these programs and thus the quality of space in and around these programs makes a fundamental difference.
The main glasshouse or winter garden has this adaptable quality. It opens up completely in summer and gives way to numerous possibilities of use. It is designed in line with the high quality of public space that Stockholm is used to and it has the advantage in winter that no snow ploughing or stewing gravel is needed.
The multi-layering, so called stacking of program enhances the use of this space as a pivotal space within the complex. From the parking and bicycle storage people have direct access to the glass house with a limited series of small shops, work spaces, restaurant, bar or ‘Urban Deli’. Within this public space people can have vegetable gardens or the organic deli shop, restaurant and pre-school can have its glass house and so on. This kind of urban farming is becoming crucial for the link between urban living/working and nature. The winter garden houses a small ‘neighbourhood’ of services, school, lunchroom and shops for the area that pairs in a perfect way the other outdoor services in the area. Around the winter garden a ramp connects the high part of the bridge with the square in front of the complex.
On top of this winter garden, a neighbourhood of around 50 duplex units is connected via an urban platform, roughly at the same height as the top of the bridge, linking this part almost directly to the other neighbourhoods. Three towers have public program at different levels. Due to the small ‘grain’ of buildings, 20×20 or 24×24 meters, all apartments have a water view!
This stacking of program works creates an ‘island’ of maximum urban mix within a sea of buildings. STA(CK)HOLM, a refuge for urban people.
Project: STA(CK)HOLM
Designed by SeARCH
Client: AMF and the City of Stockholm
Size: 70,000 m2
Location: Stockholm Marievik, Sweden
Website: www.search.nl


