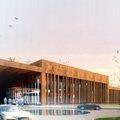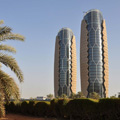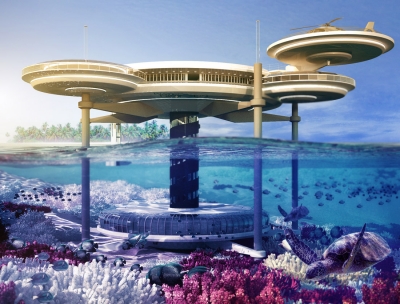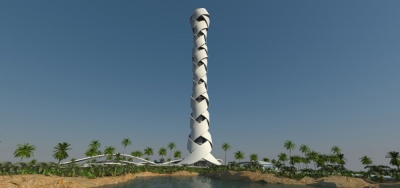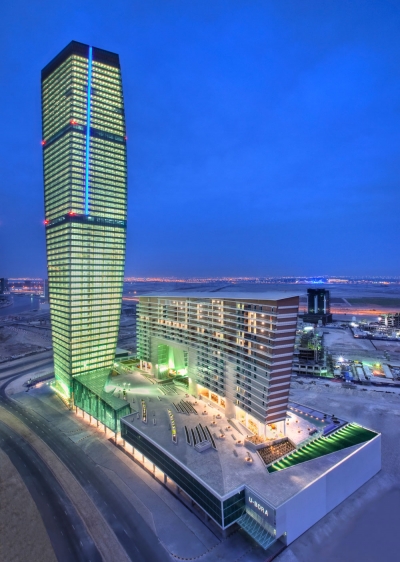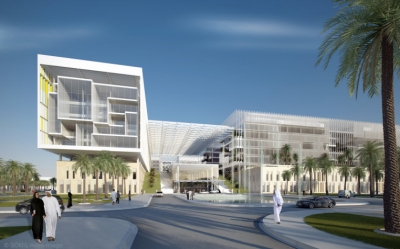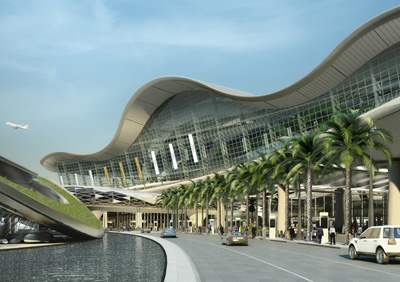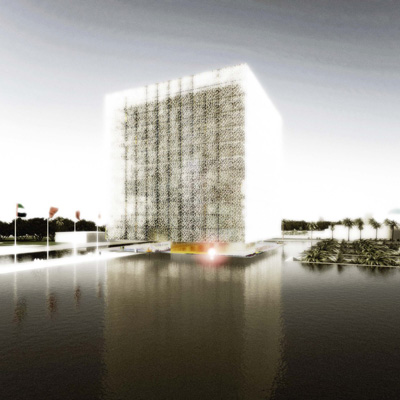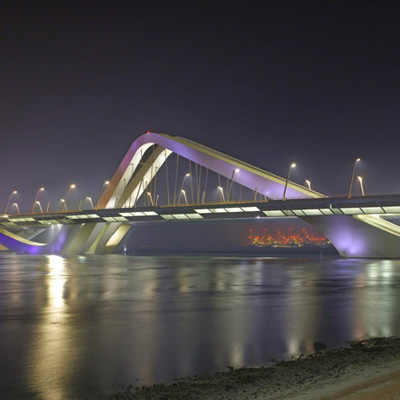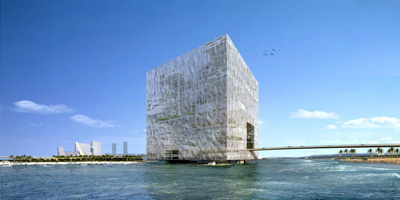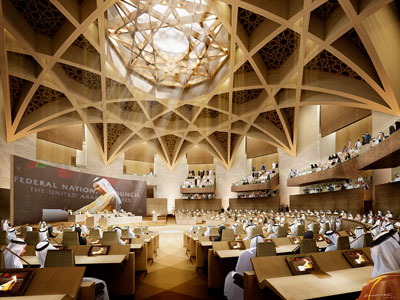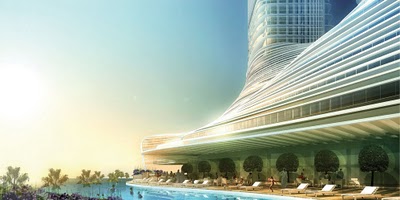Axiom Town Headquarter Complex by MBAD Arquitectos + X Architects
Project: Axiom Town Headquarter Complex Designed by MBAD Arquitectos + X Architects Collaborators: Paolo Russi, Marcelo Benvenutto Site Area: 410 000 sqf Location: Dubai Silicon Oasis, Dubai, UAE Website: mbad.com.uy & www.x-architects.com Axiom Town Headquarter Complex in Dubai is designed by MBAD Arquitectos + X Architects, building itself takes the massive area of 178 141 sqf. More


