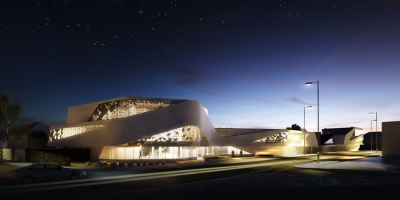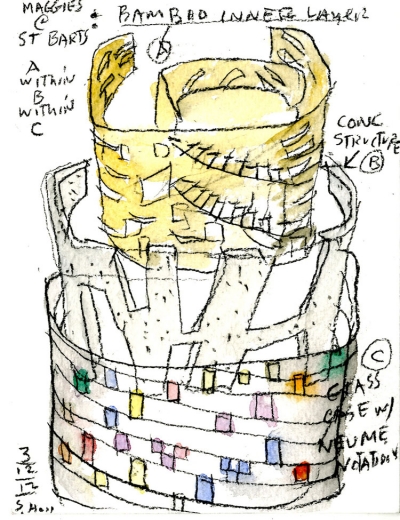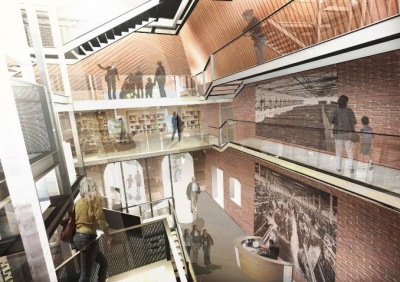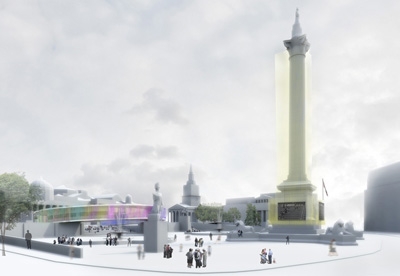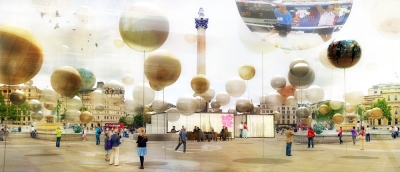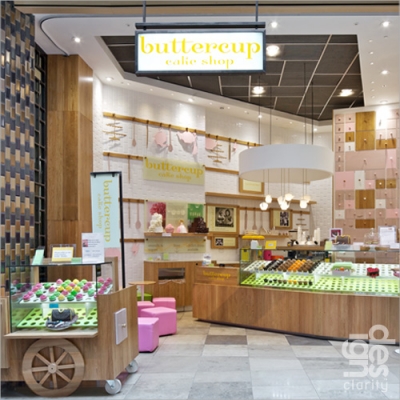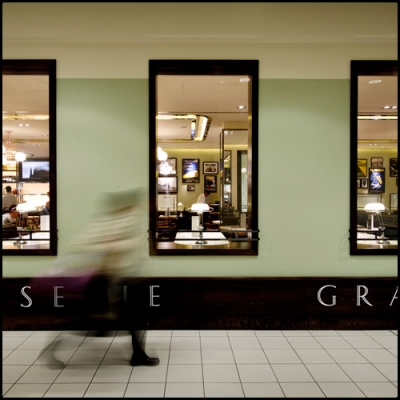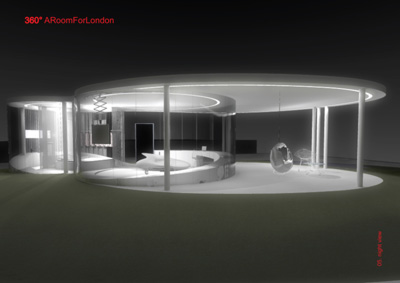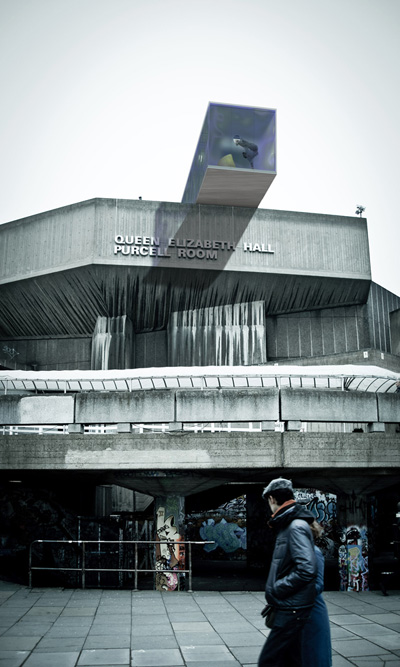North Harrow Community Centre by Mangera Yvars Architects
Project: North Harrow Community Centre Designed by Mangera Yvars Architects Area: 5 000 m2 Location: London, United Kingdom Website: www.myaa.eu North Harrow Community Centre coming from the drawing board of Mangera Yvars Architects studio has won the first prize in the competition for the design. For more images and info continue after the jump: More


