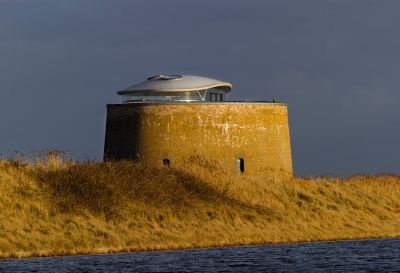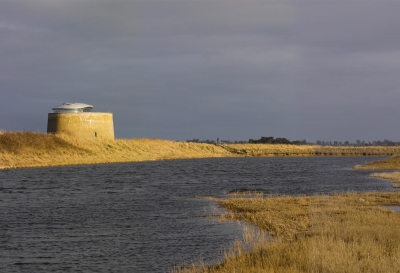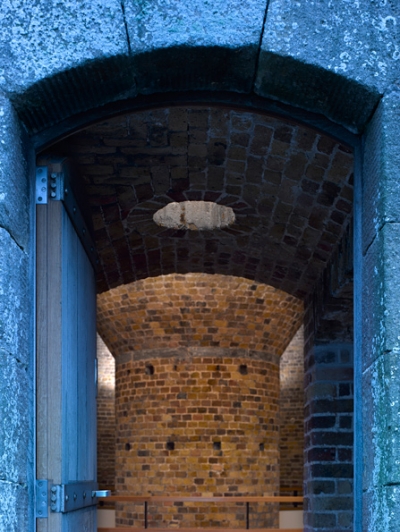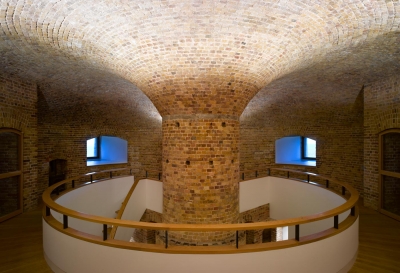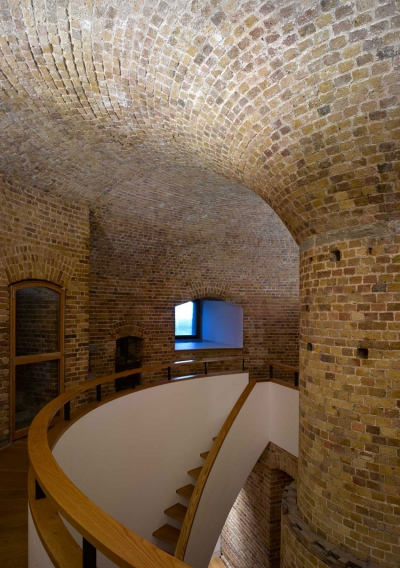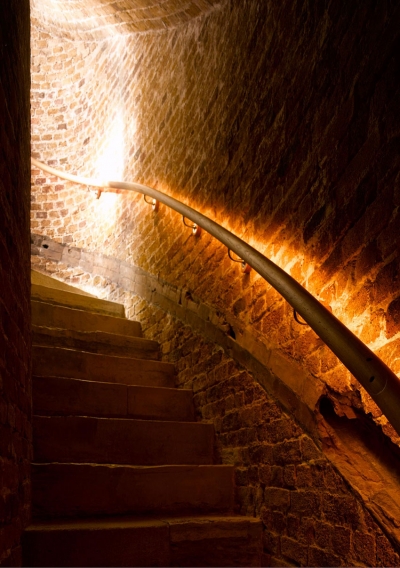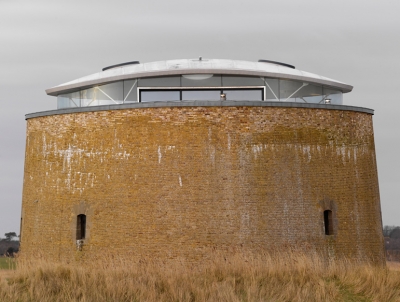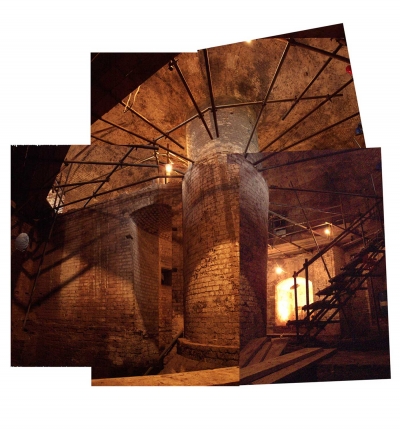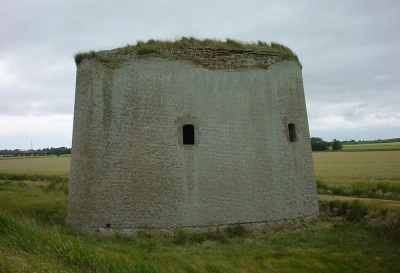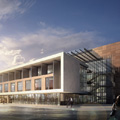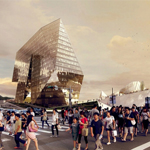Project: Martello Tower Y
Designed by Piercy&Company
Industrial Designers: Billings Jackson Design
Structural Engineer: Price & Myers, JP Chick and Partners
Joinery: Sam Lucas
Facade Design: Billings Design Associates
Mechanical Engineer: Norman Disney & Young
Lighting: DHA Designs, Zumtobel
Steelwork: Commercial Systems International Limited
Client: Jackson Family
Location: Suffolk, United Kingdom
Website: www.piercyconner.co.uk
Photographs: Edmund Sumner
Martello Tower Y project finds an abandoned lighthouse structure on the shores of Suffolk transformed into a family home with the design of of Piercy&Company architects. Discover more of the transformation after the jump:
From the Architects:
Converting a Napoleonic defence tower built in 1808 into a 21st Century private residence was a demanding brief. As a Scheduled Monument on the At Risk register and located in an Area of Outstanding Natural Beauty, the planning negotiations were matched in complexity by the on-site logistics. The completed conversion won the support of English Heritage who heralds it as an exemplar of how to convert significant historical buildings.
The new roof follows many of the curves within the original building while the 3 metre thick solid bonded brick walls (originally designed to withstand cannon fire from the North Sea) create a massive base from which the new roof is tethered.
The simplicity of this massive form in the landscape hides the complexity and beauty of the plan and geometry.
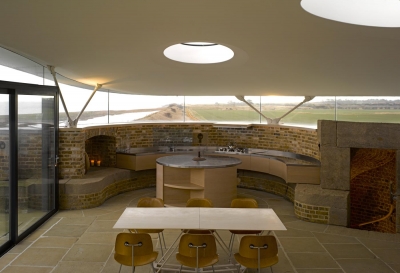
Living area with panoramic views of the surrounding landscape, a designated Area of Outstanding Natural Beauty.
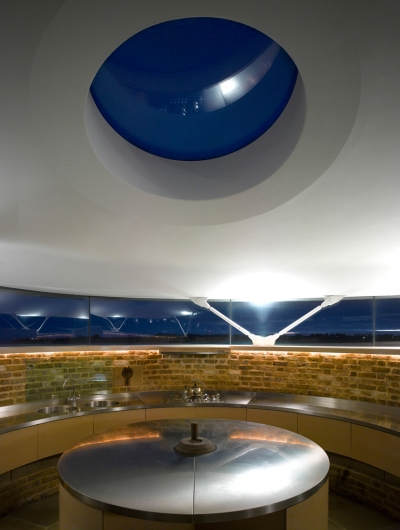
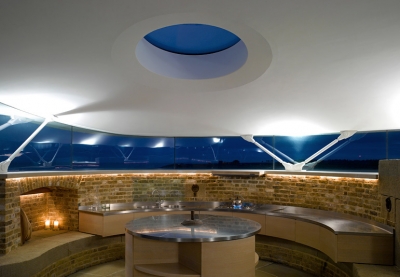
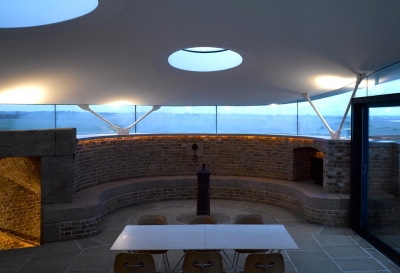
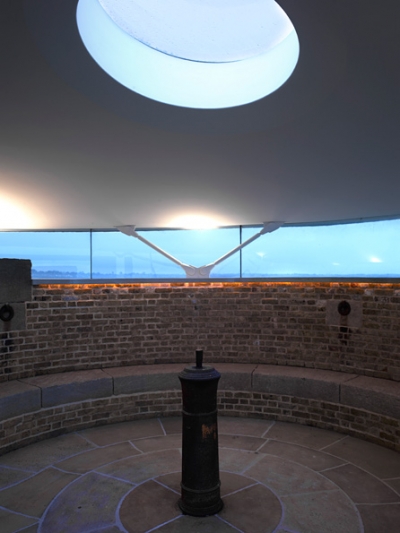

Central staircase.
The original staircase.
The Martello Tower Y pre-conversion.


