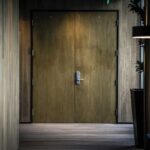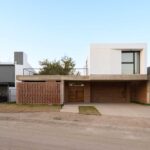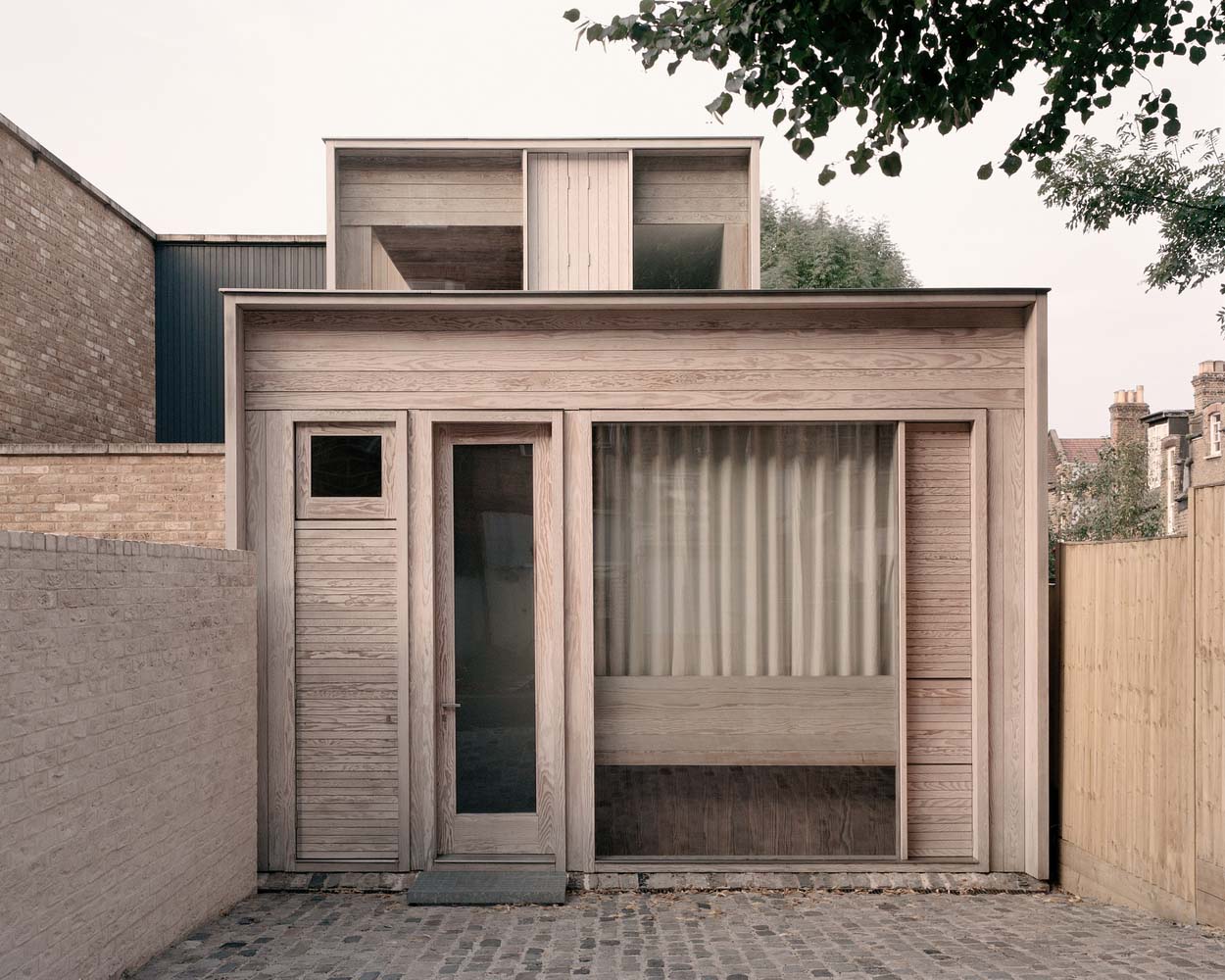
Russell Jones has recently completed a residential project in London, United Kingdom.The residential dwelling and accompanying studio are strategically located within the prestigious Miltons neighborhood, which forms an integral part of the esteemed Highgate Conservation area in the London Borough of Haringey. Situated on a compact 200m2 plot, this site boasts a unique charm with its access via a narrow passageway. Its intriguing history reveals that it was once an old garage and rear garden, serving as an extension of the adjoining house.
Situated within the charming confines of a conservation area and enveloped by a predominantly Edwardian architectural milieu, the local planning authority expressed a strong desire for the project to harmoniously embody the essence and character of its more relaxed and informal backland setting. The design of the interconnected interior and exterior form was influenced by the statutory setback requirements and the need to consider overlooking on all four sides.
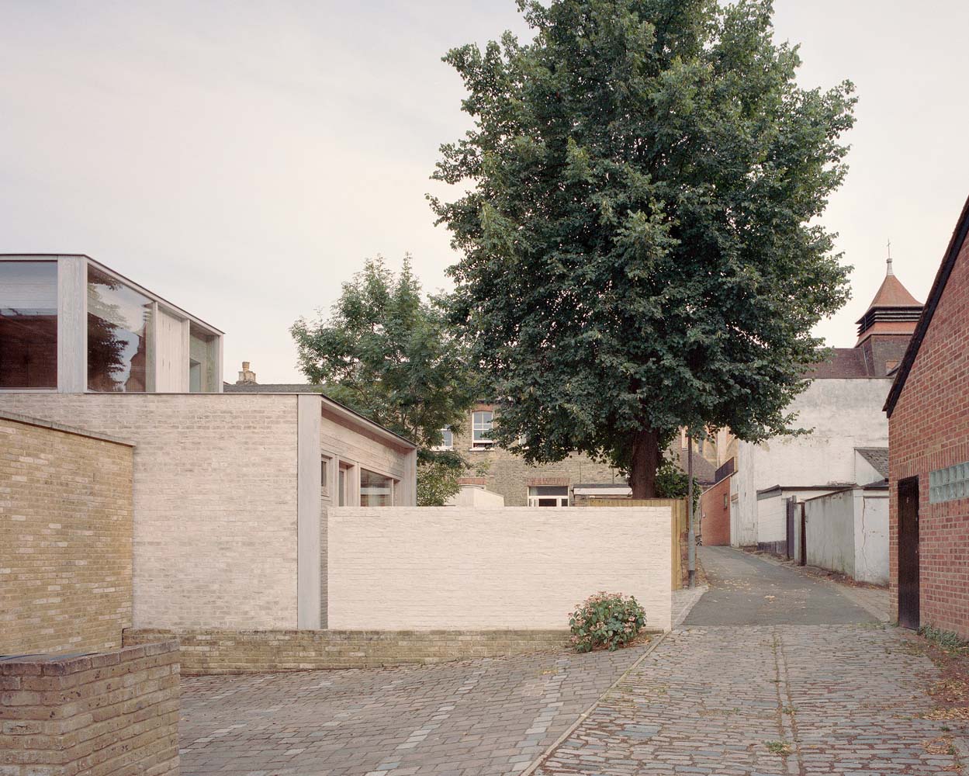
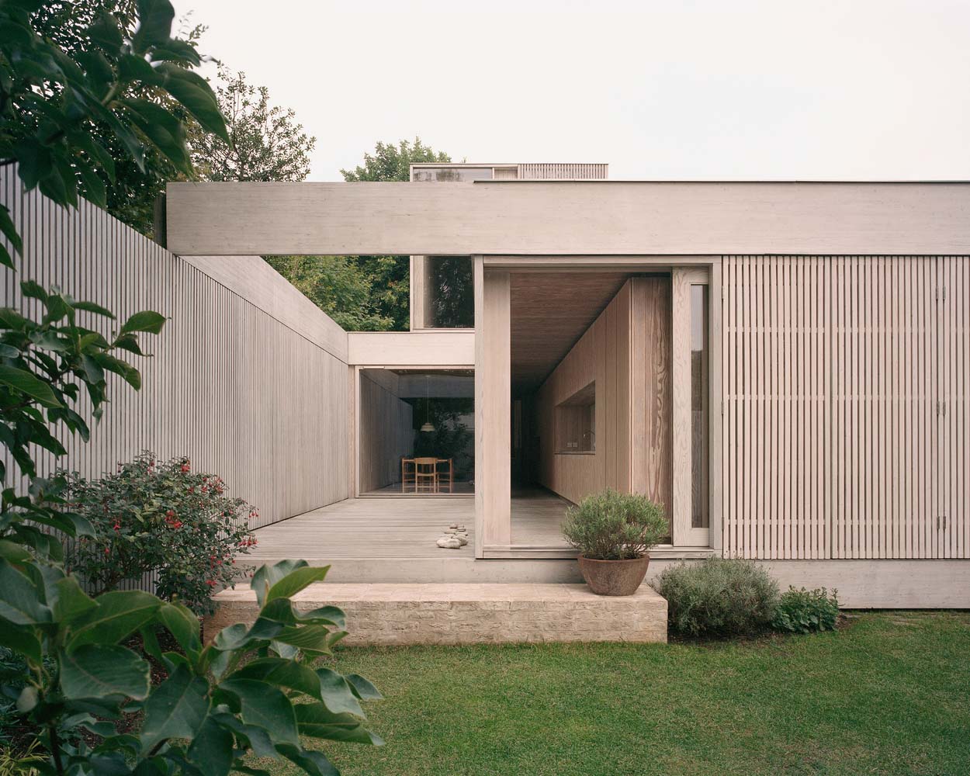
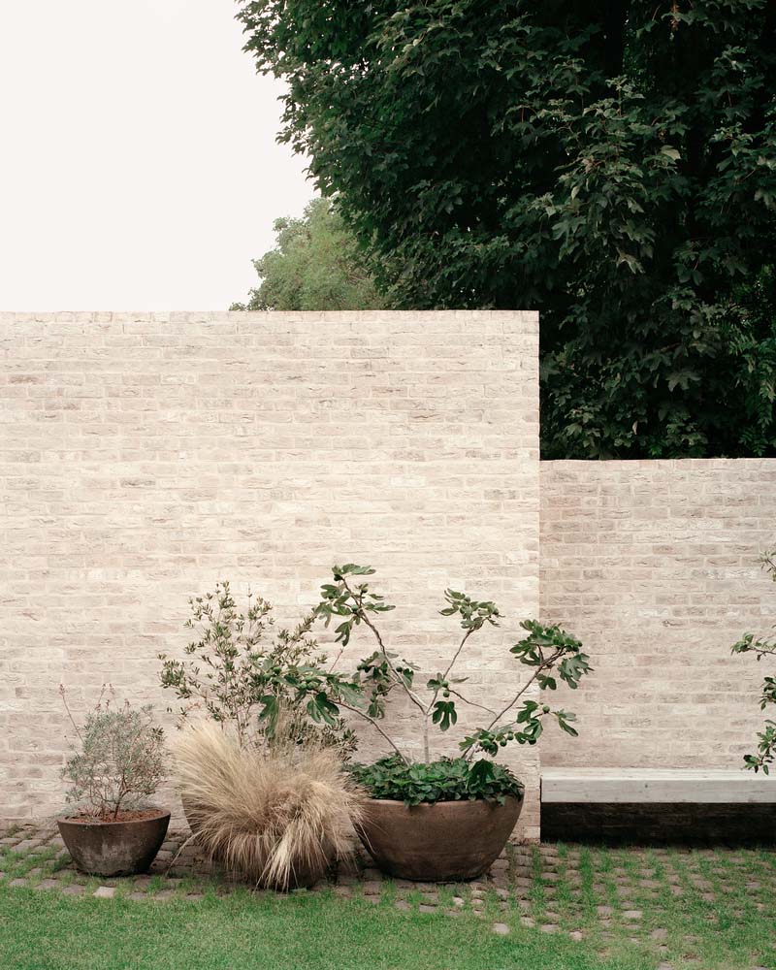
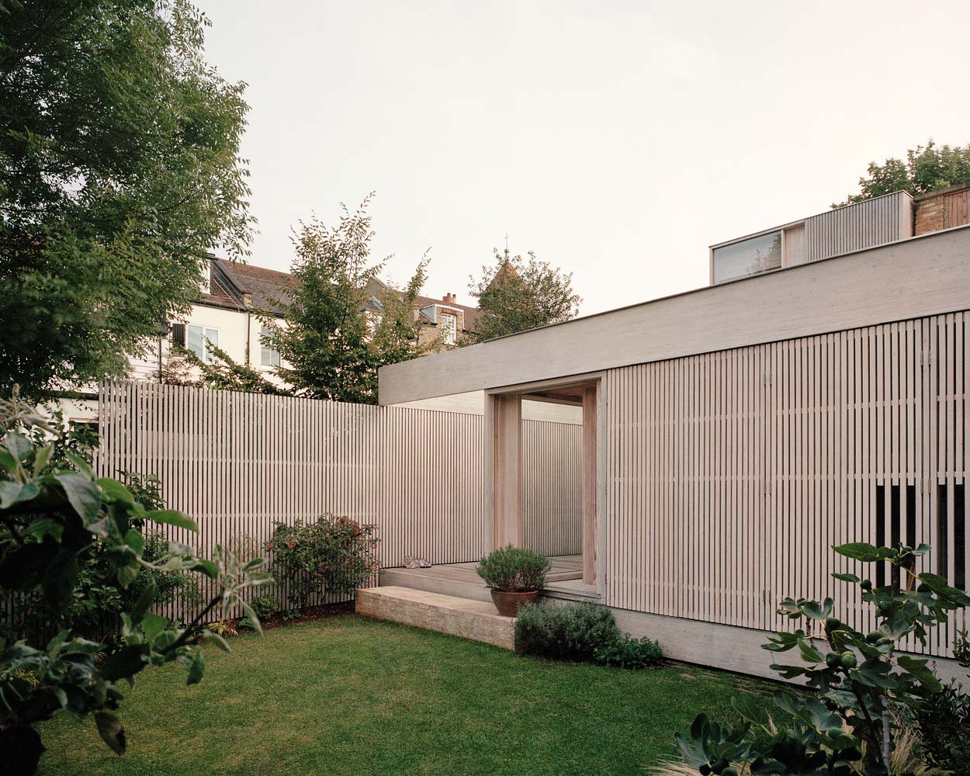
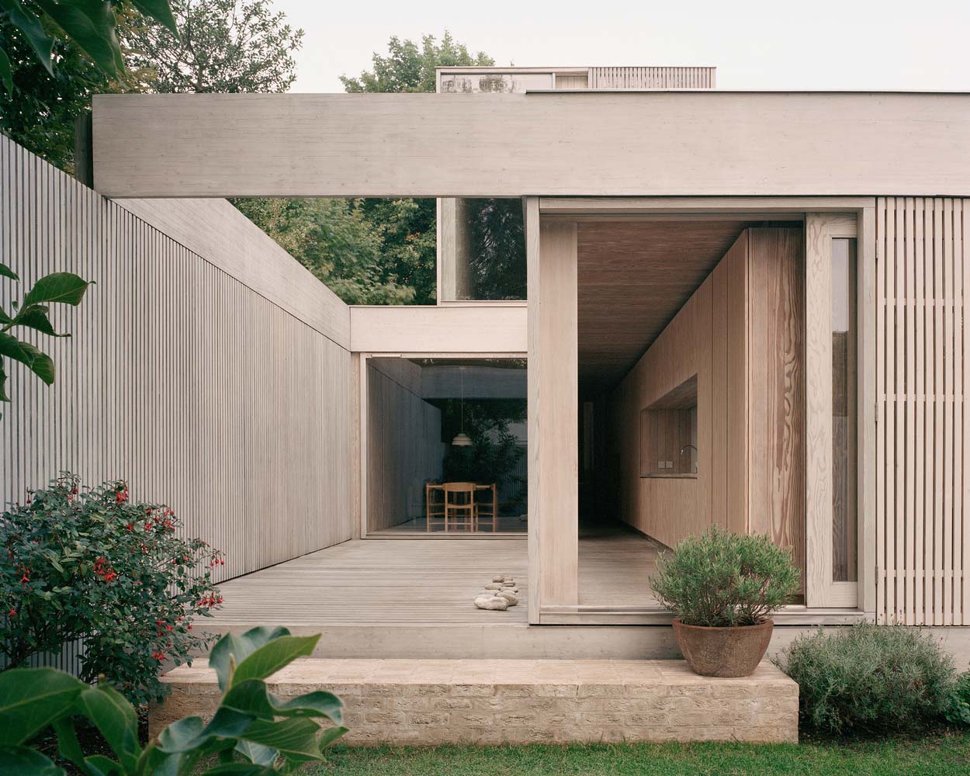
The selection of materials and construction methods were carefully considered, taking into account the limited access to the site. Every element had to be designed with proportions and weight that could be easily transported by hand or trolleyed into the mews. These challenges were perceived as a golden chance to fashion a residence that deliberately rejects the conventional notions of domesticity prevalent in London. The interior layout and construction of this space are thoughtfully designed to meet the specific living requirements and complement its unique location. However, what truly sets it apart is the infusion of character and atmosphere, which draws inspiration from cherished memories and personal experiences. The intention behind this design is to craft a sanctuary that offers a respite from the bustling world beyond its walls.
The meticulously designed 127m2 residence, thoughtfully distributed across four subtly distinct levels, harmoniously embraces the inherent topography of the site. The architectural composition of this structure is characterized by a sequence of interconnected rectangular volumes. This design is a result of carefully considering the initial dimensions of the 5.1-meter garage width, the nearby structures, and the necessary setbacks. The spatial arrangement of all rooms and spaces is thoughtfully orchestrated, revolving around a meticulously planned 20-meter-long axis. This axis serves as the backbone of the design, seamlessly connecting the front door to the rear boundary, and harmoniously guiding the flow of movement throughout the entire structure. The outdoor terrace and walled garden possess a remarkable ability to emulate the ambiance of interior spaces.
The front facade of the new residence is thoughtfully positioned, creating a harmonious alignment with the existing garage. The entrance volume is composed of a carefully curated arrangement of spaces, including a sophisticated guest bedroom, a striking double-height second bedroom, a thoughtfully designed circulation area, and a tastefully appointed bathroom. Situated just beyond the entrance, we find an elegantly designed space that seamlessly combines an informal living area, a dining space, and a galley kitchen. This carefully curated layout creates a harmonious flow, allowing for effortless movement and interaction between these interconnected spaces. As you step out onto the terrace, your gaze is naturally drawn towards the captivating view of the walled rear garden, adding a touch of tranquility and serenity to the overall ambiance. Situated beneath the main entrance, there lies a lower ground level studio that graciously benefits from the luminosity streaming in through the front fac?ade above.The uppermost level of the residence features the exquisite master bedroom and bathroom, strategically positioned to offer an elevated sense of luxury. To enhance the ambiance and create a seamless connection with the surroundings, a beautifully designed glazed stairwell has been incorporated, allowing an abundance of natural light to permeate the interior spaces.
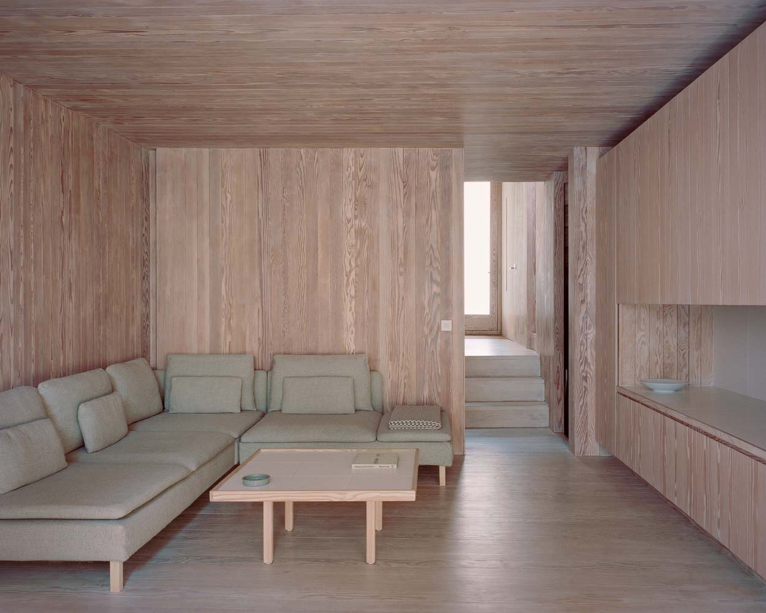
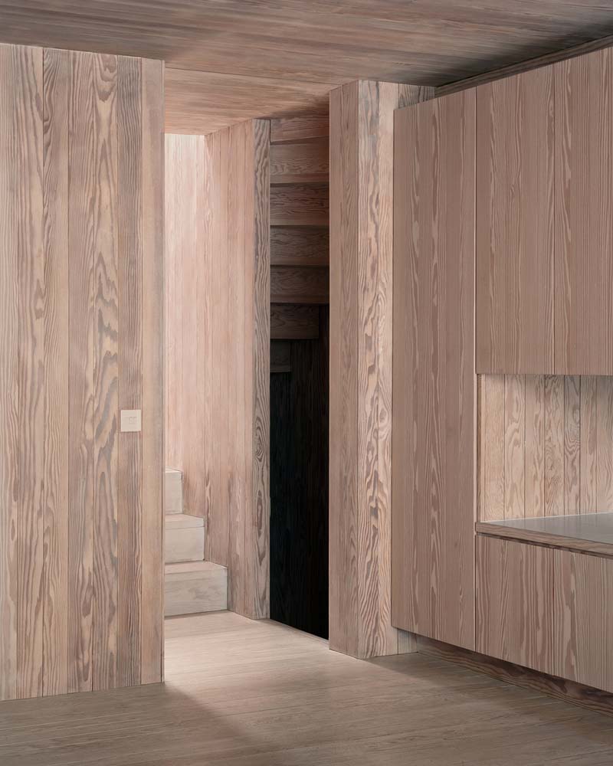
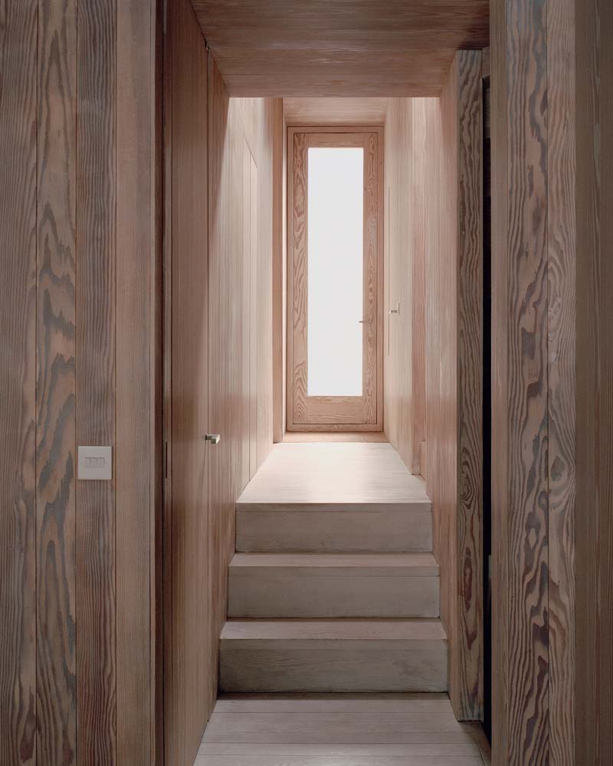
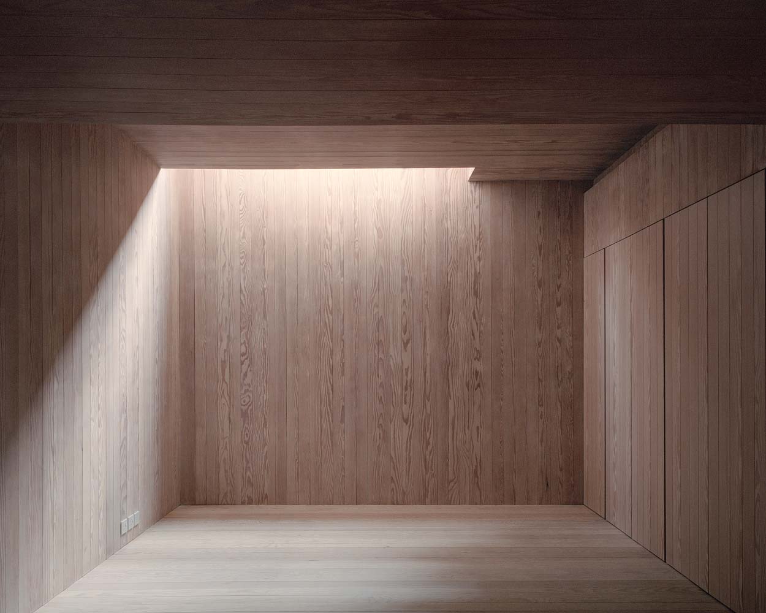
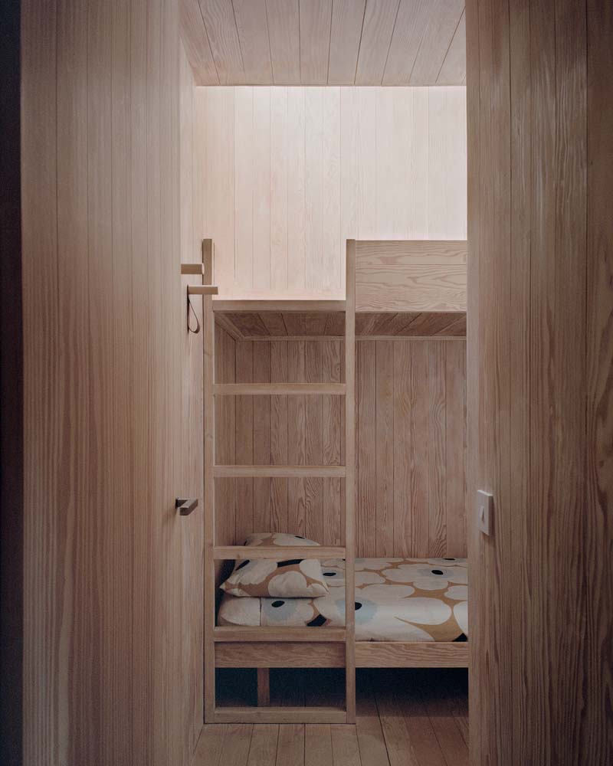
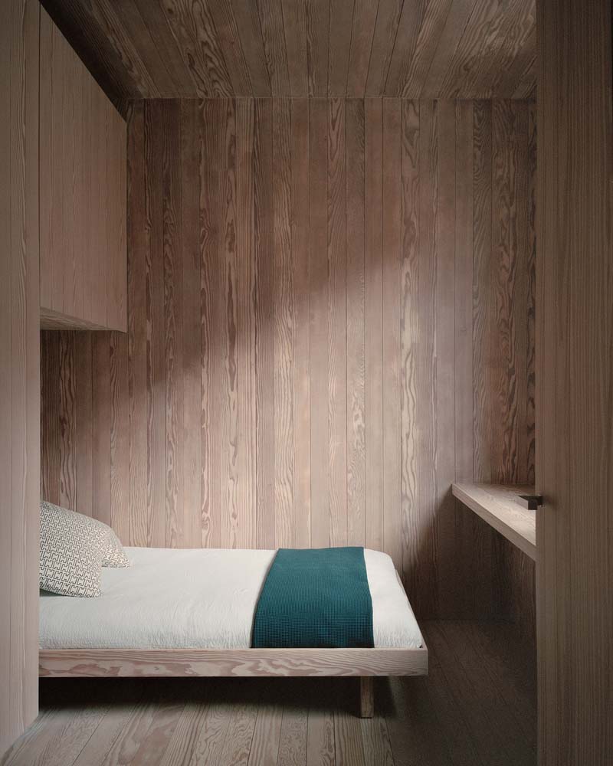
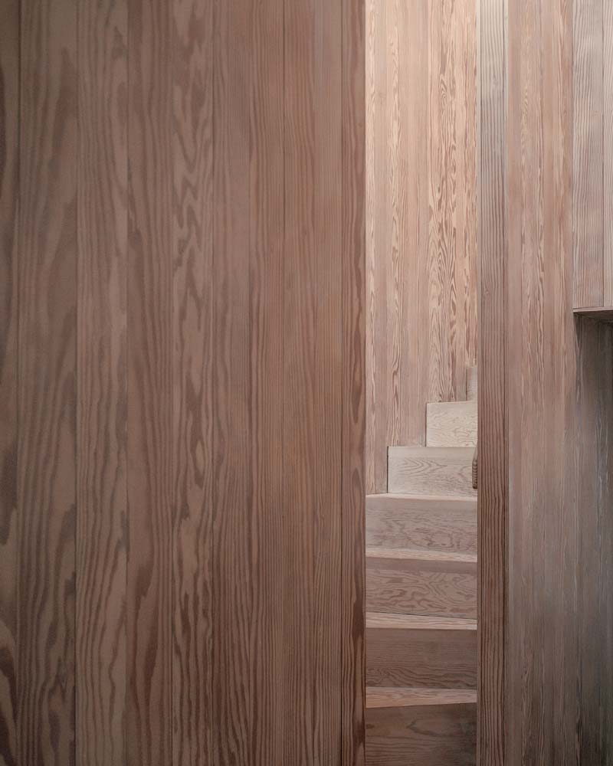
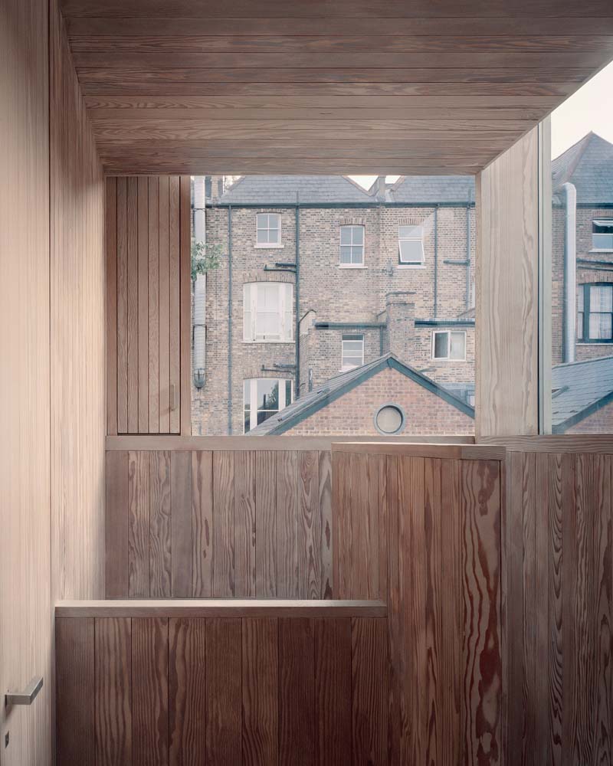
The timber frame construction elegantly integrates with the brickwork at the boundary, creating a harmonious transition. To enhance the exterior aesthetic, the remaining cladding is adorned with exquisite Siberian Larch, adding a touch of natural beauty to the overall design.The interior surfaces are adorned with meticulously aligned joints, featuring 100mm wide Douglas fir boards. These elegant elements seamlessly connect the floor, walls, and ceiling, creating a harmonious and visually captivating space. The fenestration framing and shutters are elegantly crafted using the timeless beauty of Douglas fir. The timber utilized in this project has been sourced exclusively from sustainable origins, ensuring a responsible approach to environmental conservation. Furthermore, the timber has been meticulously encased with stainless steel, serving the dual purpose of enhancing its aesthetic appeal while effectively managing the impact of external weathering factors. The roofs are elegantly adorned with a layer of lightweight Lipari pumice stone, carefully chosen to enhance both drainage capabilities and heat reflection properties.
RELATED: FIND MORE IMPRESSIVE PROJECTS FROM THE UNITED KINGDOM
The carefully chosen Douglas fir boards used for the interior lining of the space are also skillfully crafted into various furniture pieces, such as desks, beds, shelves, cupboards, and doors. In a striking juxtaposition, the kitchen work surfaces, bathroom low tables, and niches are elegantly adorned with a sleek and sophisticated matt white porcelain finish. The front forecourt, elegantly adorned with reclaimed granite cobblestones, harmoniously complements the adjacent mews carriageway, creating a seamless visual continuity. The garden, in harmony with the residence, exudes an air of informality.
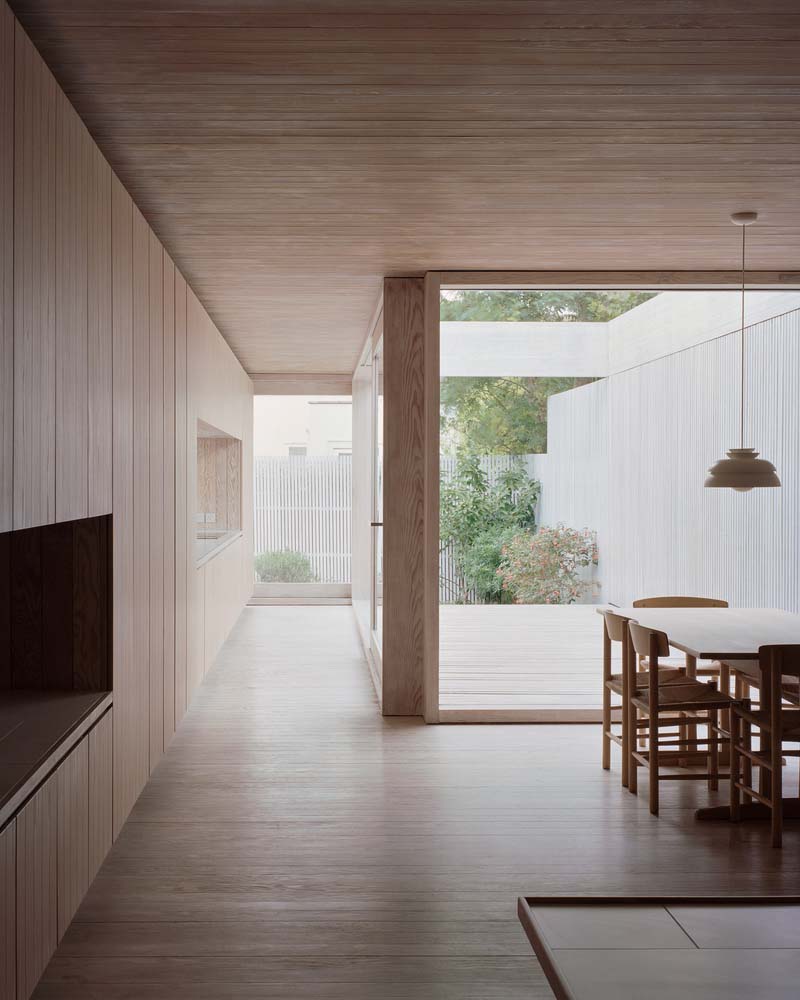
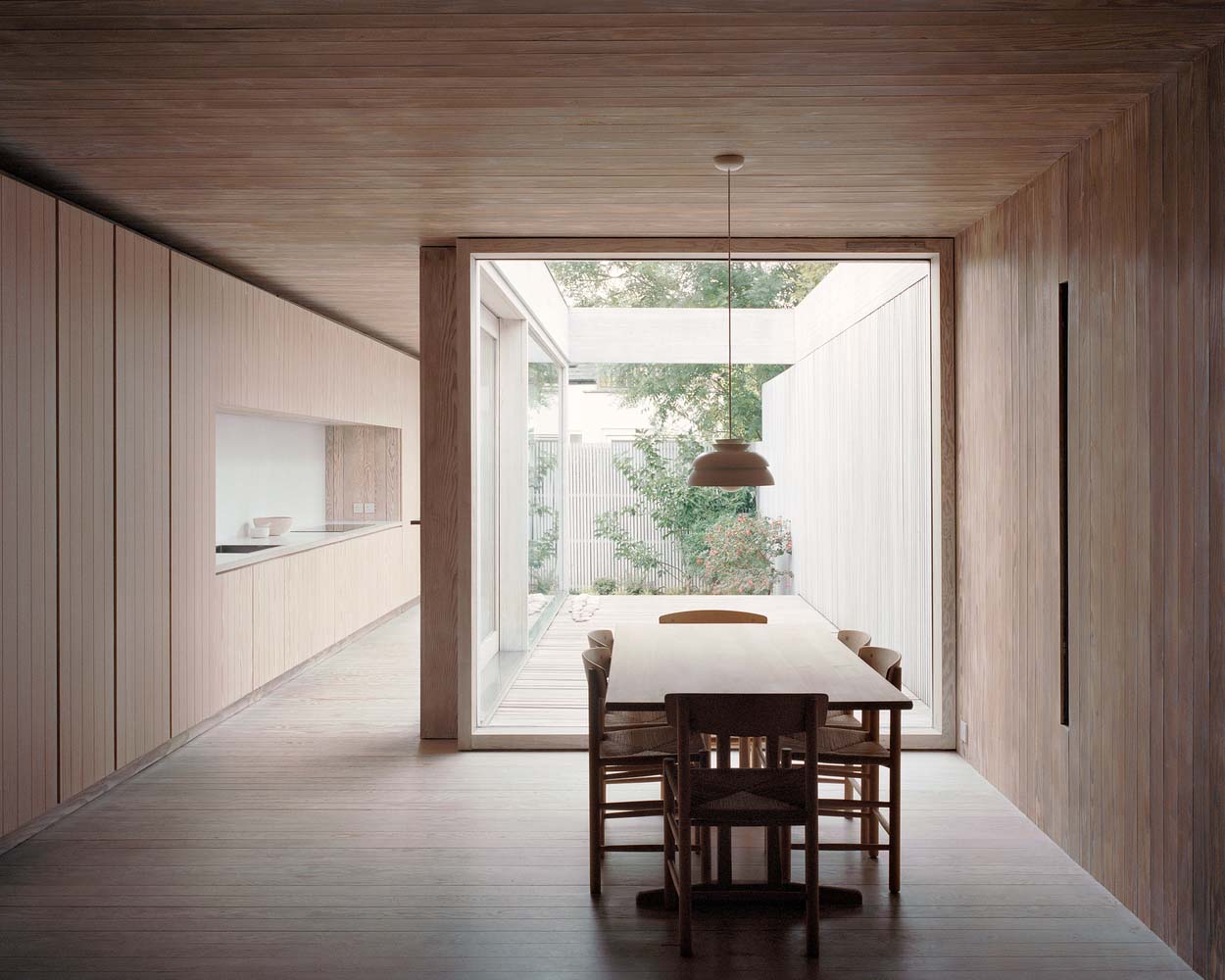
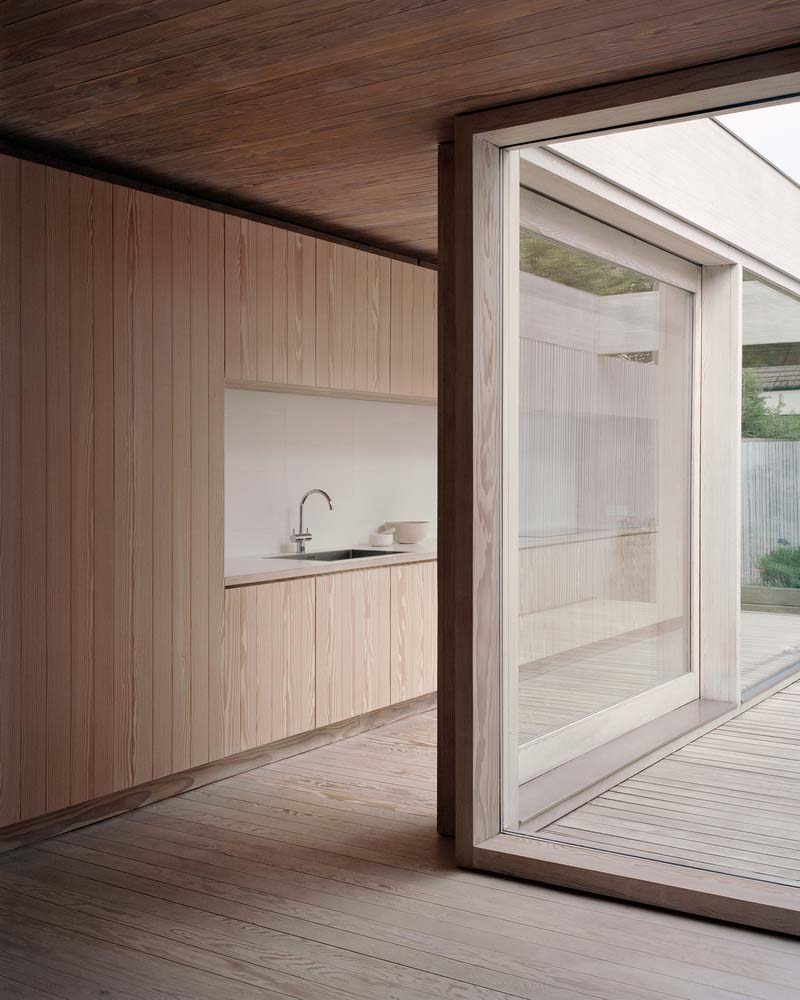
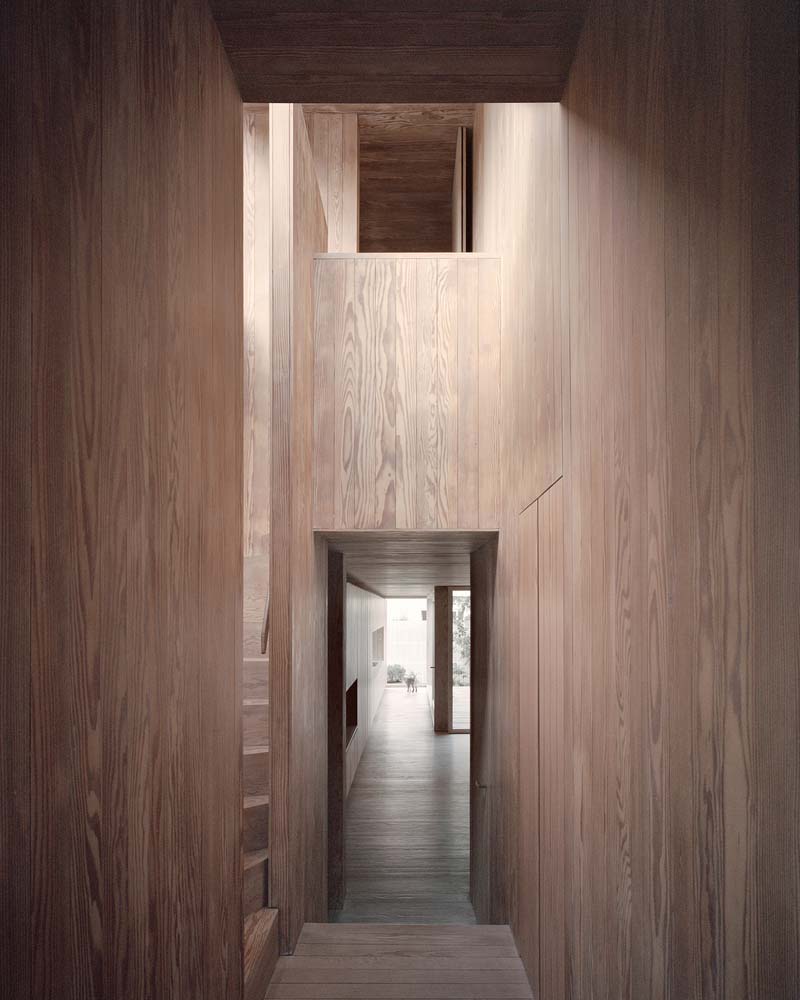
The project seamlessly integrates a multitude of sustainable features, including exceptional insulation levels, an innovative air source heat pump system, luxurious underfloor heating, energy-efficient LED lighting, cutting-edge induction cooking technology, and thoughtful provisions for a future Photovoltaic array. The architectural design incorporates a below terrace storage tank that efficiently collects and stores roof water for both domestic and garden purposes.
The project’s inherent characteristics, meticulous planning process, and formidable challenges encountered throughout its development are emblematic of the architectural landscape in London. The completed residence, while a manifestation of the present realm, also serves as a sanctuary. The architectural design exudes an atmosphere of casual elegance, effortlessly capturing the essence and individuality of its inhabitants.
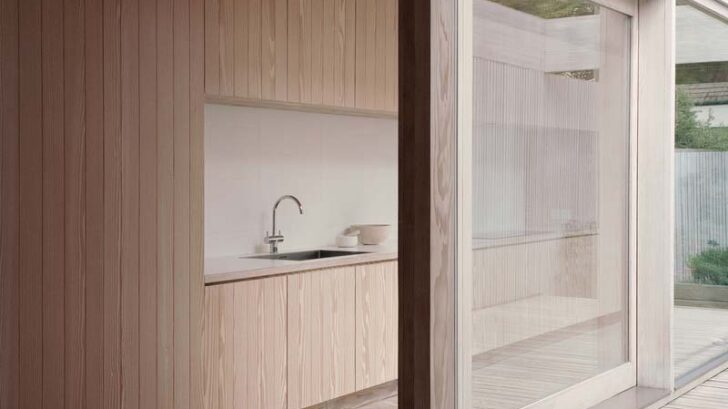
Project information
Architects: Russell Jones – russelljones.net
Year: 2022
Photographs: Rory Gardiner
Manufacturers: K and D Joinery, LIT Design, Le Interiors
Structural Engineer: Techniker
Quantity Surveyor: Consultancy 31
Planning: Haringey Planning Department
Main Contractor: TAD Builders
Groundwork: ECS Groundworks
Design Team: Russell Jones, Sarah Hare, Matilda Jones, Eleni Makri, Ross Tredget, Nick Vullings, Hannah Guy
Brickwork: Michael Sheils Brickwork
Cladding And Lining: Brooks Brothers Timber
Glulam Beams: Lilleheden
Edpm Roofing: Avenir Roofing
Stainless Steel Capping: AF Hussey
Rainwater Harvesting: Rainwater Harvesting Limited
Cabinetry: Barth Innenausbau KGS
Landscape: Bill Ridings, Anna Janschke
Building Control: Haringey Building Control
Timber Frame: T. Brewer & Company
City: London
Country: United Kingdom


