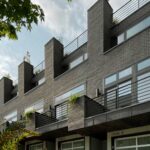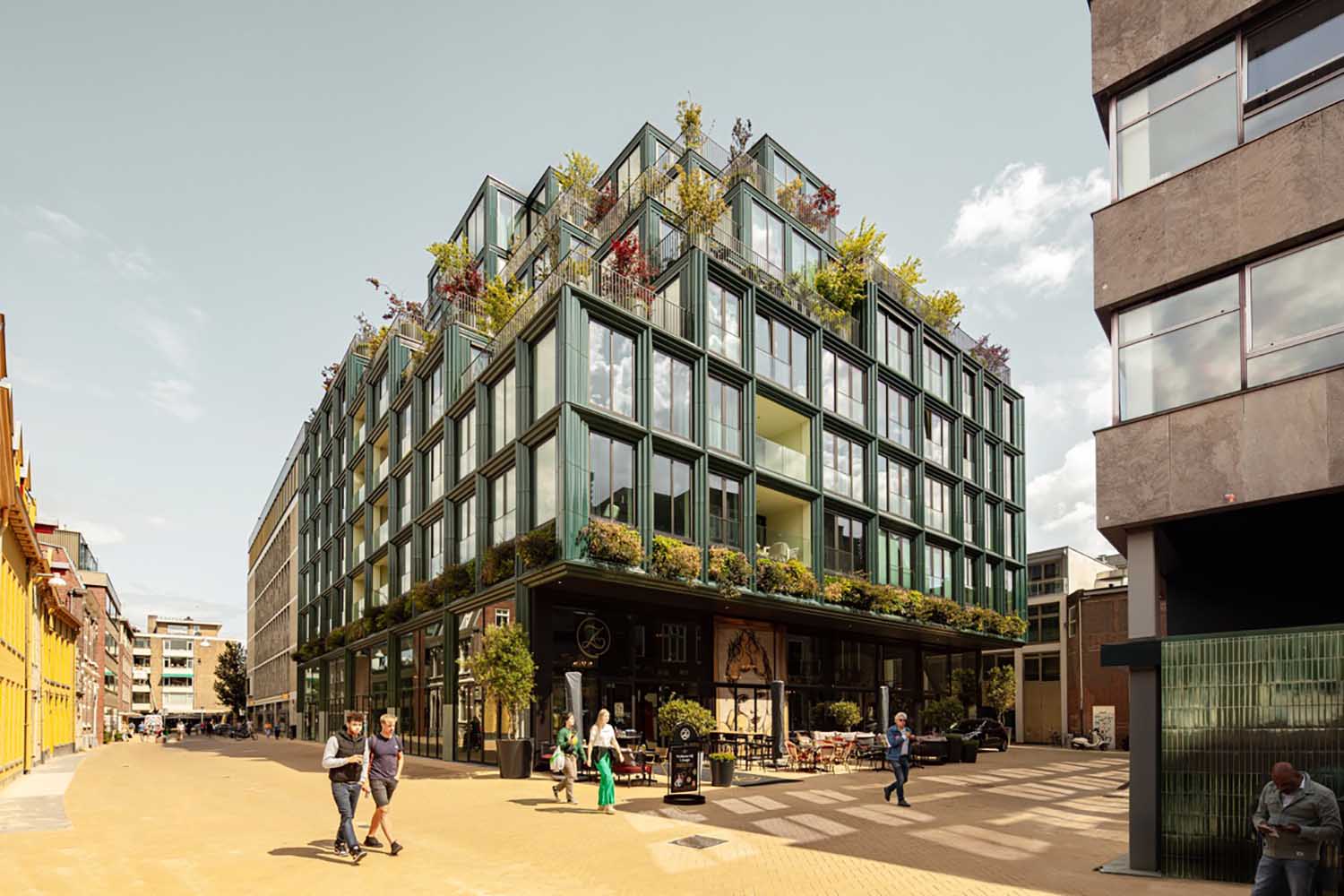
In a significant stride towards urban revitalization and sustainability, the Mercado project, designed by the collaborative efforts of De Zwarte Hond and Loer Architecten, has reached completion, marking a new era for Groningen’s city centre.
The project, a brainchild of developers MWPO and Beauvast, is a testament to the vision of creating a future-proof meeting place with a sustainable living environment. Located on Rode Weeshuisstraat, Mercado not only brings 41 sustainable apartments to the heart of the city but also catalyzes the transformation of the area into a pedestrian-friendly hub with a renewed sense of community.
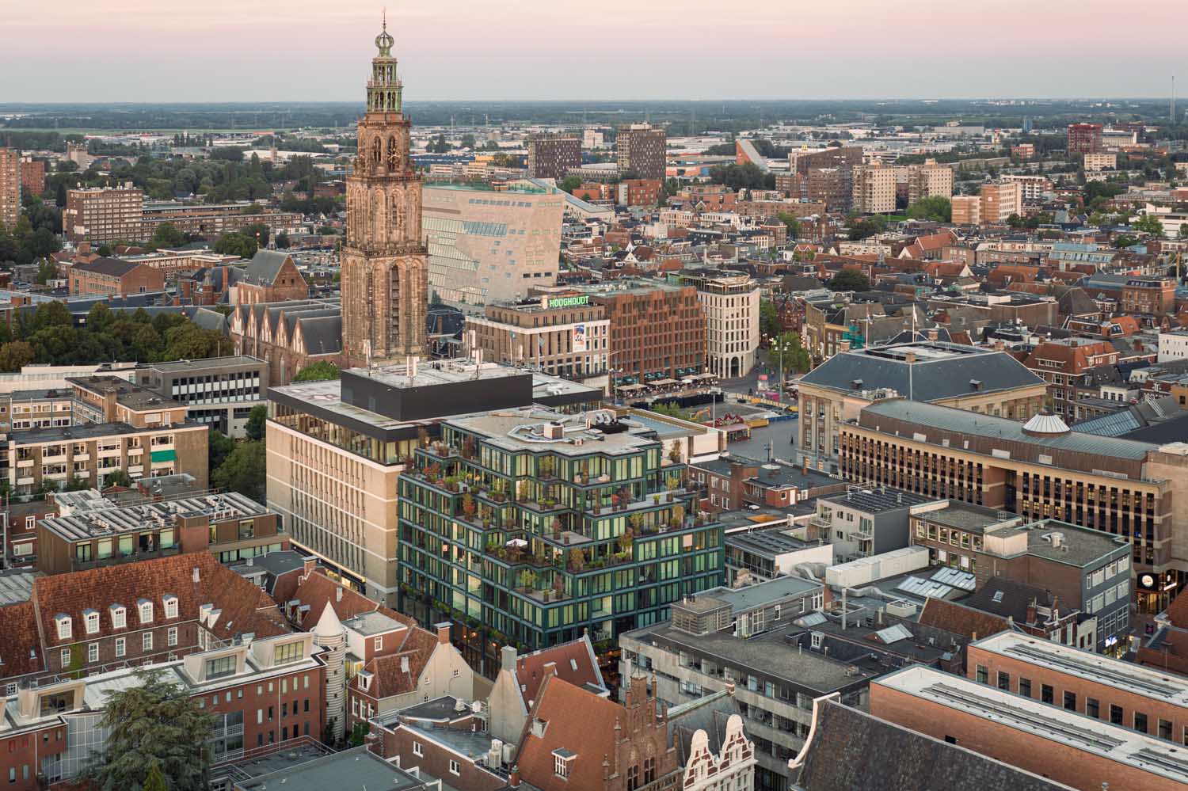
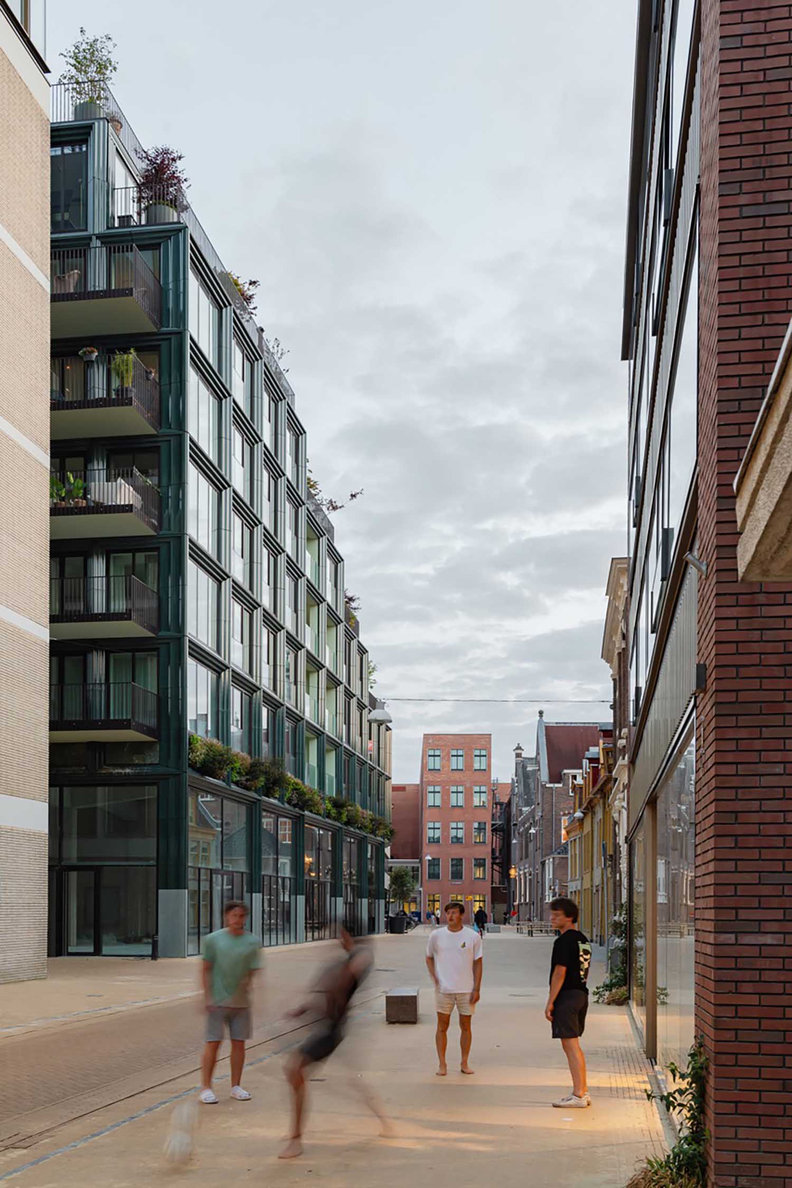
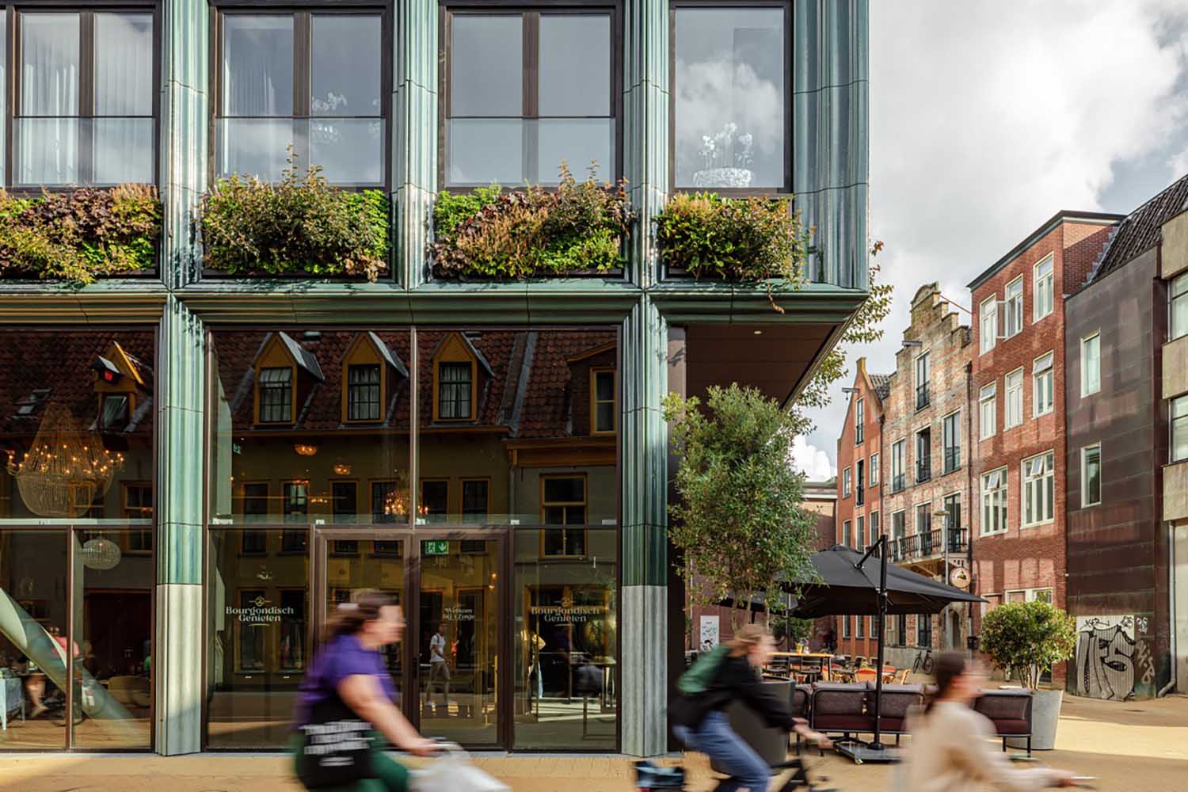
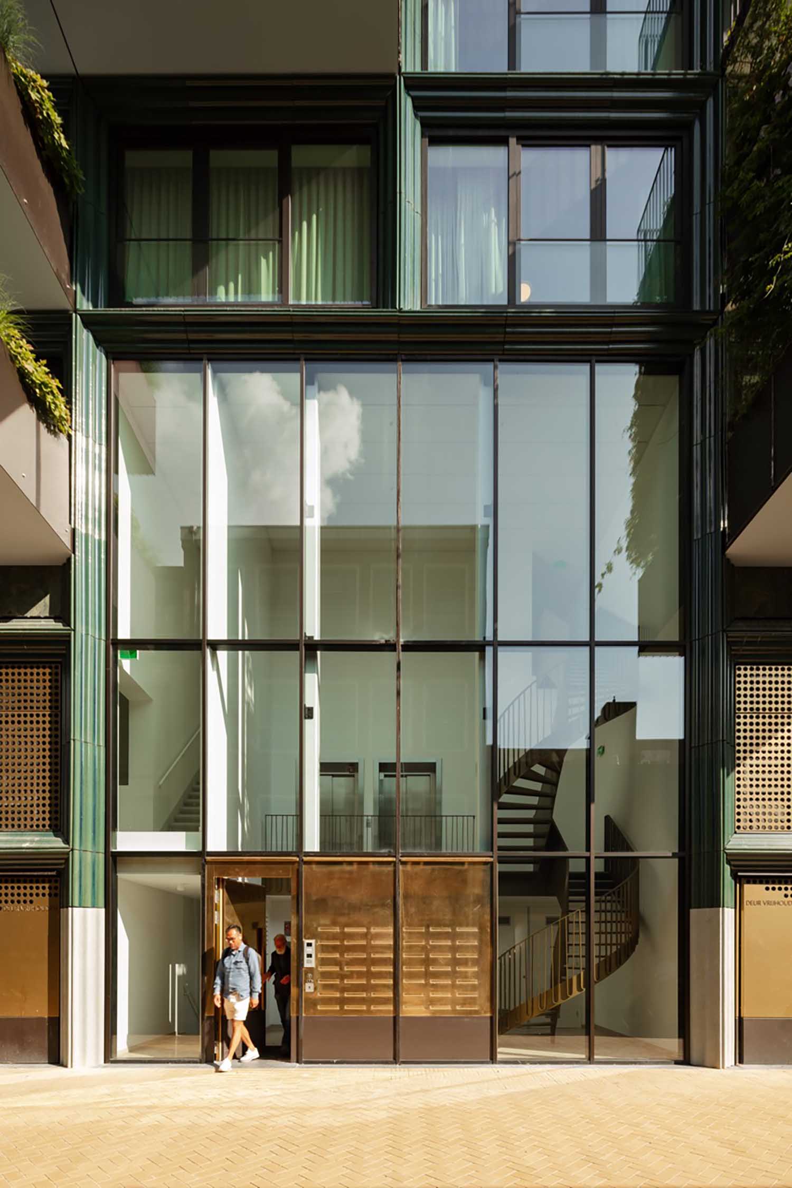
One of the pivotal aspects of the project is the reimagining of Rode Weeshuisstraat, which now emerges as the front of the city centre’s north side, shedding its former status as the back of Grote Markt. The redesign integrates a new city square, replacing the former V&D department-store warehouse, and encourages pedestrian activities, while also incorporating a 6-metre-high transparent plinth that serves as a communal meeting space.
Mercado stands as a vital link between Grote Markt and Rode Weeshuisstraat, seamlessly blending diverse architectural scales. The building’s stepped volume, designed to harmonize with the surrounding structures, presents a unique identity while fitting cohesively into the city centre.
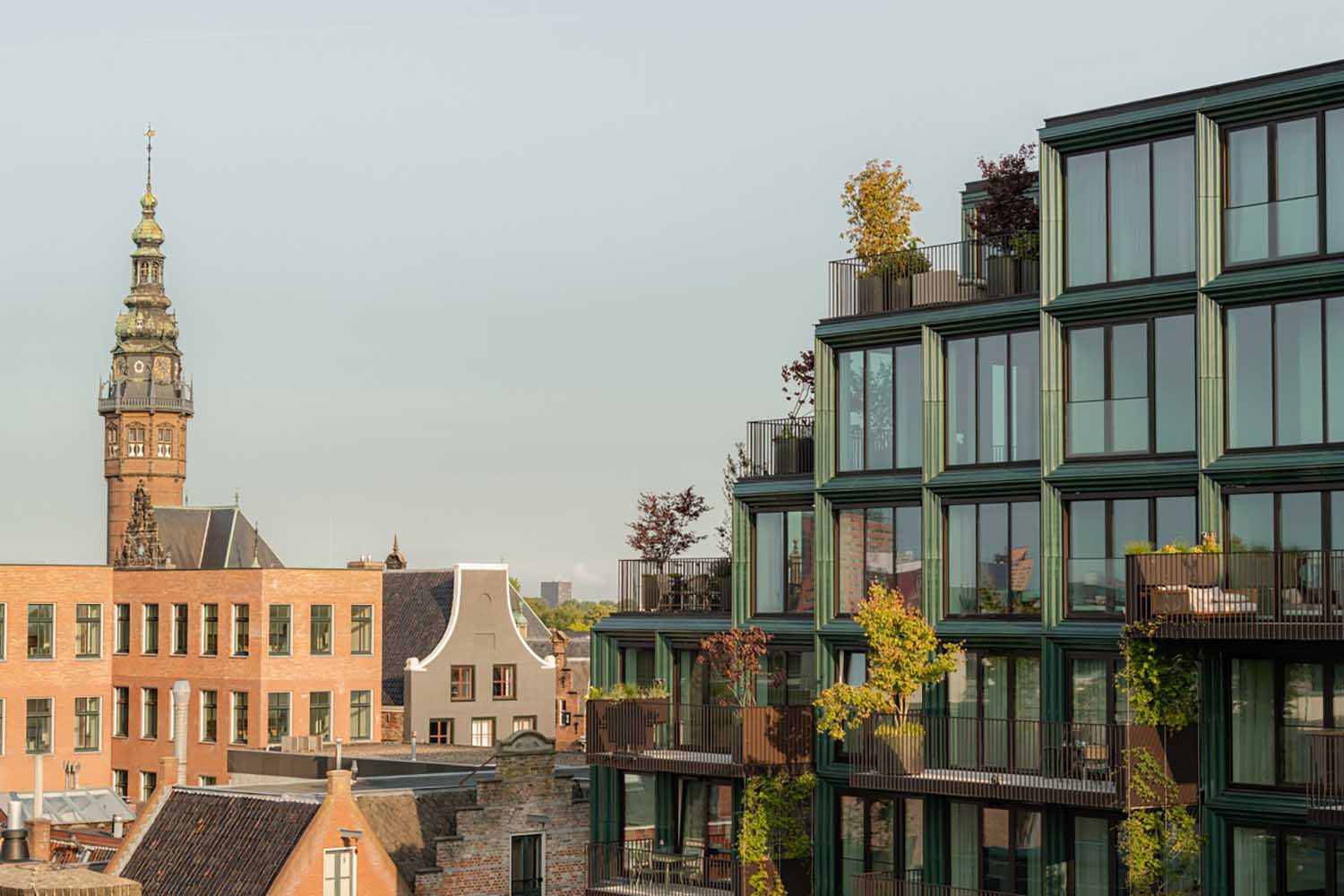
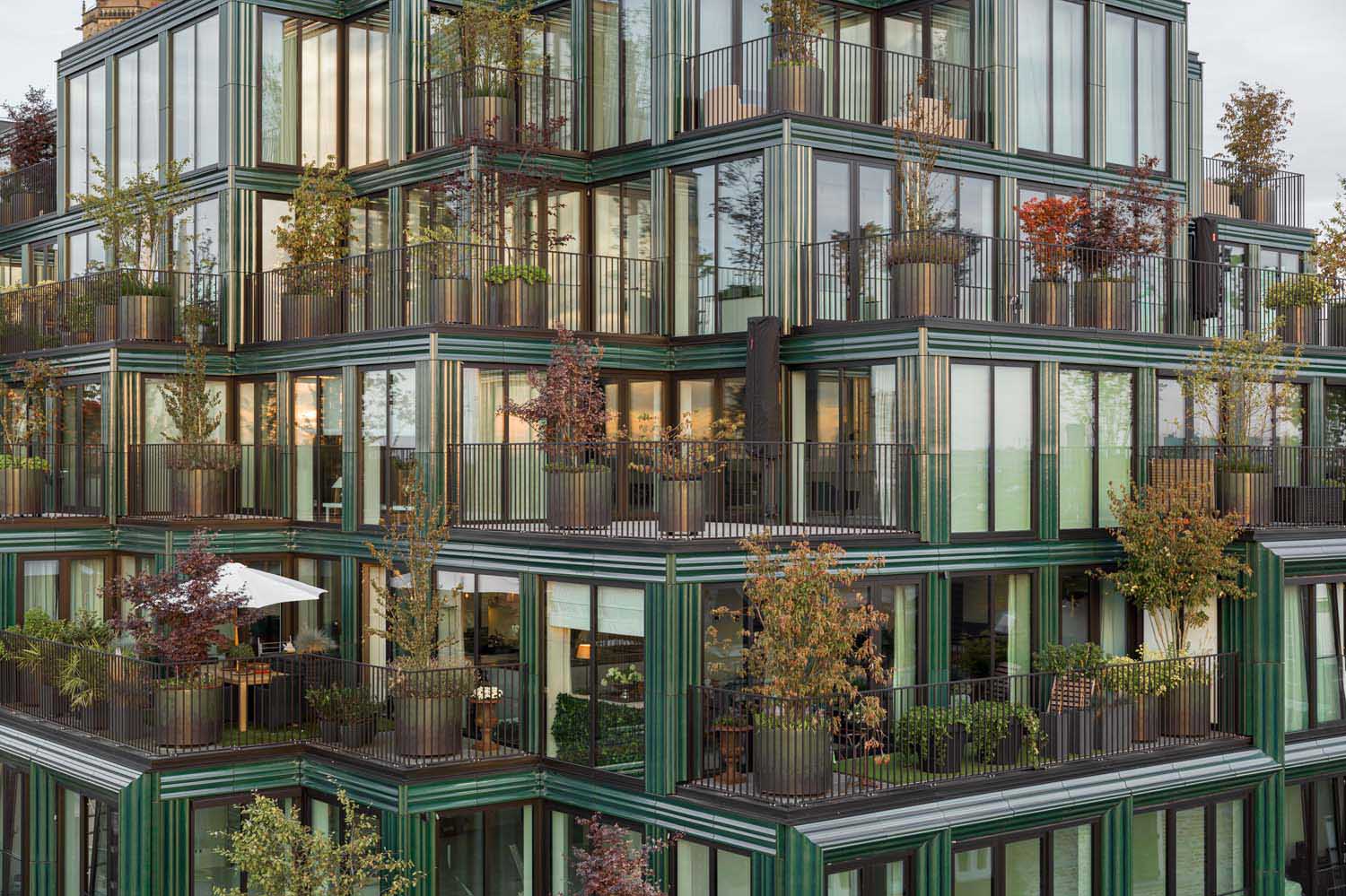
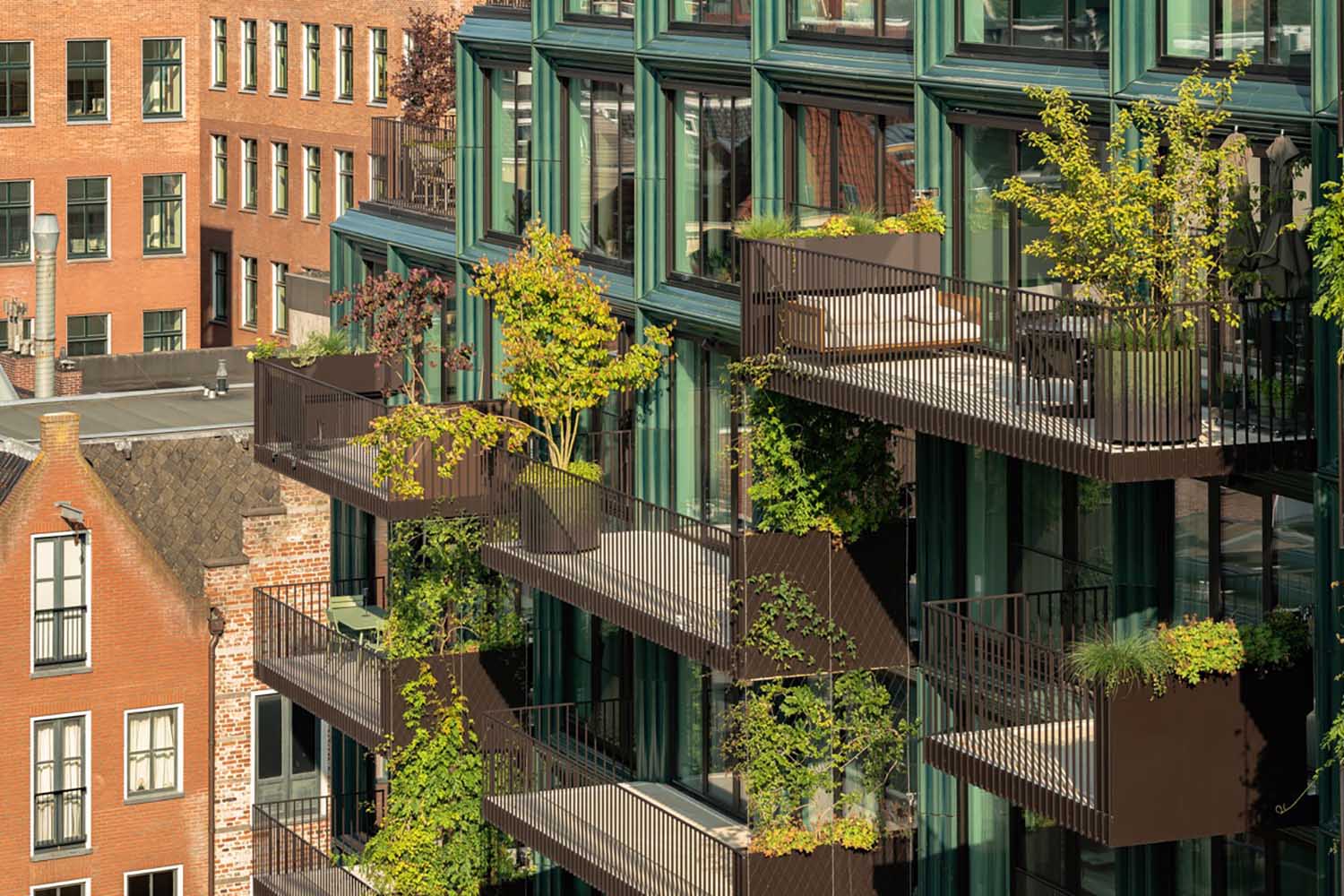
Craftsmanship and character define Mercado’s facade, crafted from ceramic elements with a bespoke blue-green glaze. This collaboration with ceramic manufacturer NBK and facade builder Bijlbouw resulted in a façade that dynamically changes color with the weather, adding an artistic touch reminiscent of Groningen’s historical richness and post-war architectural rawness.
RELATED: FIND MORE IMPRESSIVE PROJECTS FROM THE NETHERLANDS
The ground floor of Mercado is a flexible, future-proof space, creating an open, monumental area adaptable for public events. Sustainable features include a thermal energy system (TES) with wells beneath the building, rendering it entirely natural gas-free. The vertical garden along the facade, boasting 3,800 plants, enhances biodiversity, while climbing plants on the south facade provide green privacy screens on balconies. Rooftop terraces adorned with vibrant plants and trees contribute to the building’s overall sustainable and nature-inclusive design.
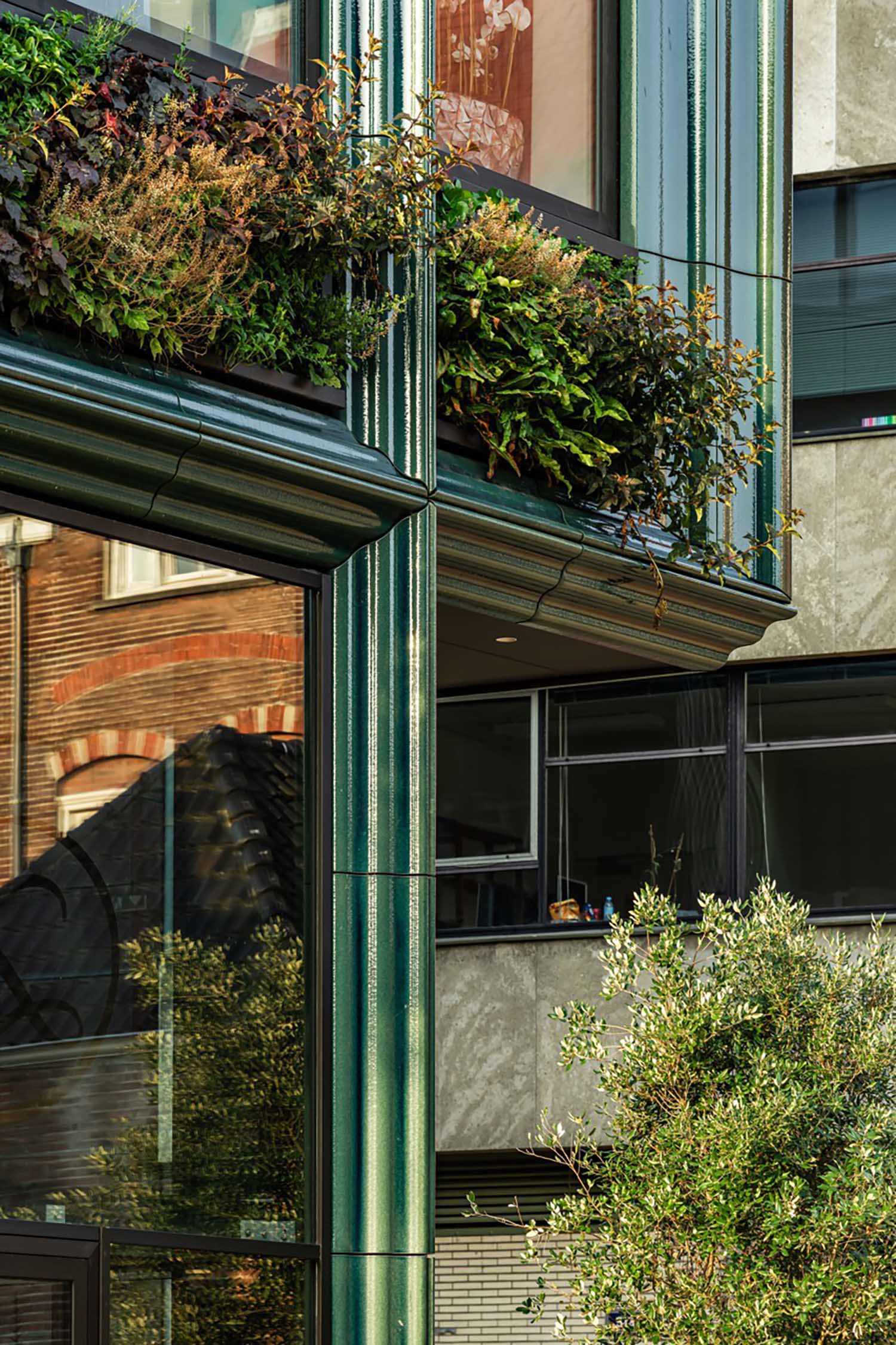
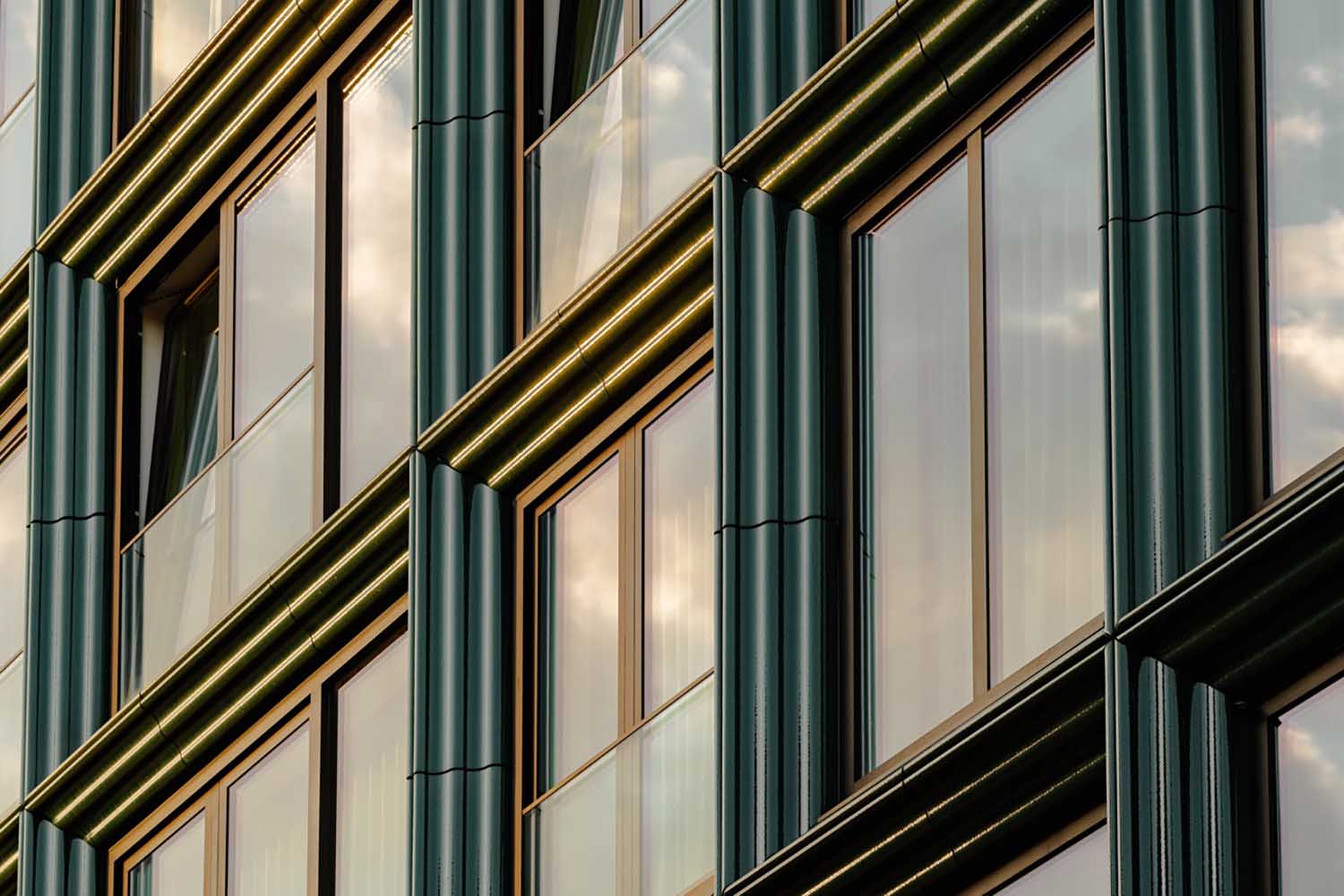
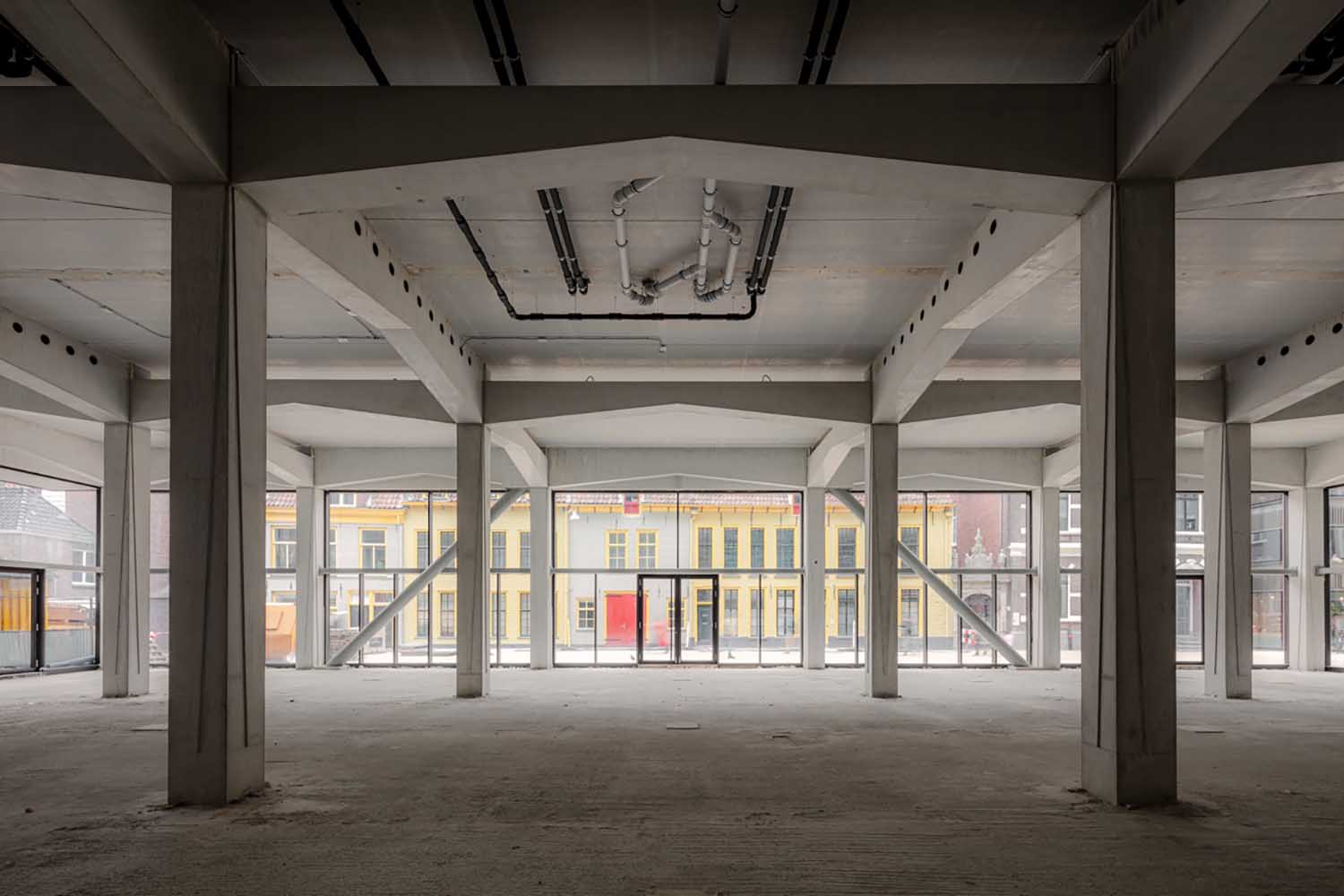
Frank Loer of Loer Architecten and Henk Stadens of De Zwarte Hond expressed their satisfaction with the successful transformation of Rode Weeshuisstraat, noting that the urban plan brings sophistication to the city centre’s north side. They highlighted Mercado’s monumental plinth, greenery, and ceramic facade as elements adding exceptional quality to Groningen’s city centre.
Over the course of five years, Rode Weeshuisstraat has evolved from a dark side street into a vibrant meeting place, with Mercado standing as a symbol of sustainable urban development, blending seamlessly into Groningen’s historical and architectural tapestry.
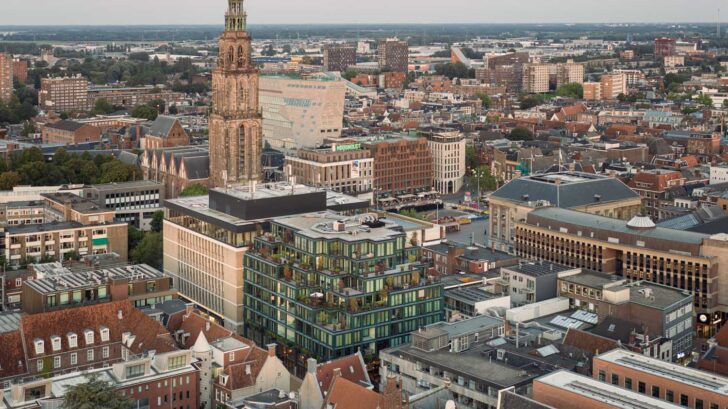
Find more projects by De Zwarte Hond: dezwartehond.nl



