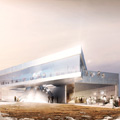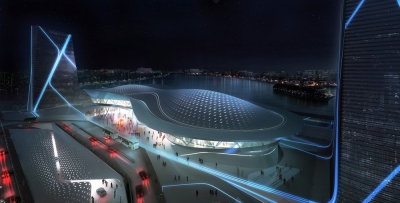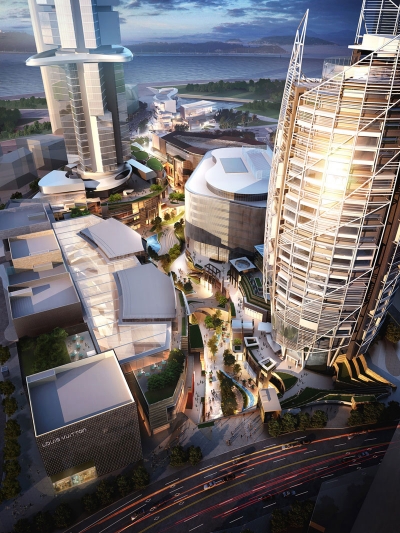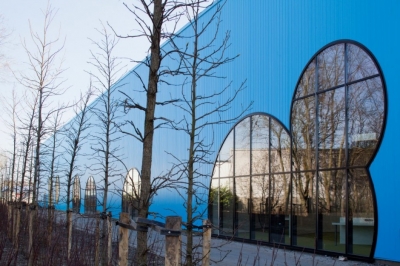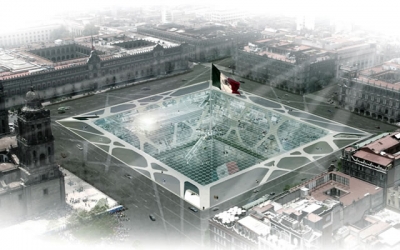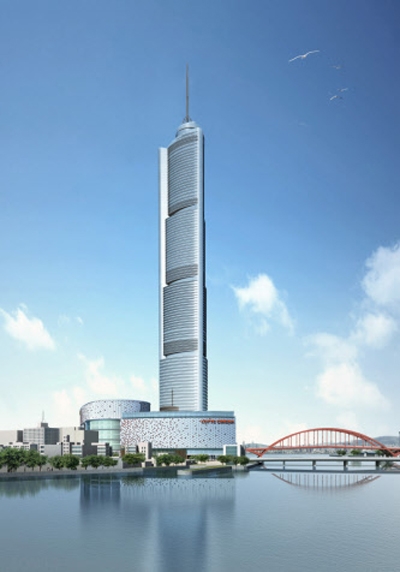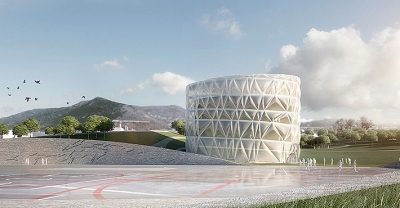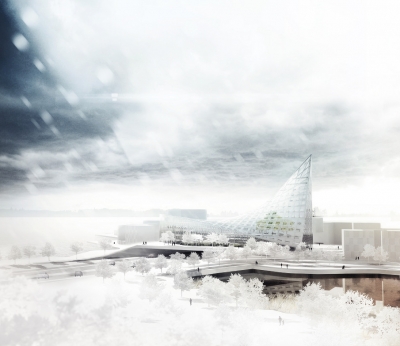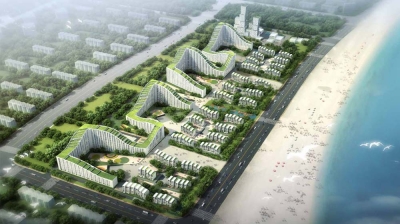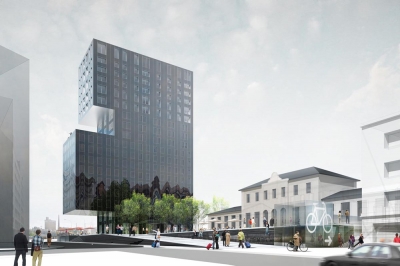Greenland Migrating by Henning Larsen Architects
Project: Greenland Migrating Designed by Henning Larsen Architects, David Garcia Studio and KITAA Architects Website: www.henninglarsen.com, www.davidgarciastudio.blogspot.com & www.kitaa-arkitekter.gl Famed Denmark based architecture practice Henning Larsen Architects share with us their Greenland Migrating design developed in collaboration with David Garcia Studio and KITAA Architects. Their design explores a development strategy for the Greenland town of Ilulissat. Discover more after the jump: More


