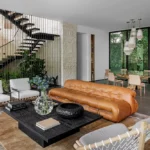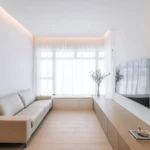
Sun Yuanliang’s Yuan Liang Design firm has created the Qi Yuan Work-Live Space in Suzhou, China, mixing urban living with a deep connection to nature. Completed in December 2023, this project serves as both a studio and a vacation home for the designer. The space is situated in a quiet residential neighborhood, offering a peaceful retreat amidst the city’s vibrant culture. Sun Yuanliang’s design approach reflects his desire to create a symbolic mountain forest within an urban setting, drawing on traditional Chinese elements while embracing contemporary design.
The design draws inspiration from the surrounding environment, where the city’s ancient structures and modern life coexist. From the second-floor windows, one can see a panoramic view of the city’s traditional roofs.

A Connection to Nature
The name “Qi Yuan” takes on a significant meaning, reflecting the designer’s desire to inhabit a symbolic mountain forest within an urban context. The term is linked to both a traditional herbal medicine and a mountain without vegetation. For Sun Yuanliang, it represents a deep connection with nature in the midst of city life, bringing the serene atmosphere of the garden into a modern setting. This connection with nature is a central theme throughout the design, with elements carefully chosen to foster peace and introspection.

The courtyard, a key feature of Qi Yuan, mirrors the aesthetics of a traditional Jiangnan garden, where the architecture frames natural views. With minimal intervention, the garden allows plants to flourish freely within the space, offering an escape into nature. The landscape design features subtle gradations of earth and water, with a pond that reflects different light, creating varied energy throughout the day. A strong pine tree stands in the corner, contrasting with the smoothness of the surrounding rocks.

The Garden and Its Design Elements
The design incorporates both natural and architectural elements to create an interaction between the interior and exterior. The garden’s entrance, marked by the Moon Cave Gate, leads visitors into a serene space with plants and flowers, inviting guests to pause and appreciate the surroundings. At the corner, Sun Yuanliang transformed a classical pavilion into a modern steel structure, allowing guests to enjoy the view in comfort. The space’s openness promotes interaction, whether with the environment or with one another.

The garden’s design also considers privacy and spatial hierarchy. To prevent the neighboring buildings from overwhelming the space, Sun Yuanliang installed grilles that not only block views but also harmonize the flow of natural light and air. This design element helps maintain a sense of openness while ensuring a comfortable level of privacy for those inside. The continuity of materials between the internal and external spaces creates a calming atmosphere, encouraging movement and connection with the surroundings.

Blending Old and New
The concept of Qi Yuan revolves around the dialogue between old and new. Sun Yuanliang sought to bridge the gap between traditional architecture and contemporary design. His aim was to create a space where individuals feel connected to both the environment and each other. The open design of the interior allows for easy interaction, whether sitting on sofas or gazing at the garden through the window.

The minimalist approach in the design reflects the simplicity and functionality needed for modern living, while still respecting the rich cultural heritage of the area. The furniture is classic yet functional, connecting with the space and allowing guests to experience the environment without distraction. The design avoids overwhelming symbols of individualism, instead focusing on creating a space where one feels part of something larger. In this setting, the forms, colors, materials, and play of light all transform as they connect with the human experience.


A Space for Reflection and Connection
Qi Yuan is not just a design project, it’s a reflection of the values that Sun Yuanliang holds dear. The space encourages a sense of balance, inviting both solitude and connection with others. It’s a place to unwind, to pause, and to reconnect with nature in the heart of a modern city. Through thoughtful design, the space becomes an extension of the environment, where architecture and nature work together to create a harmonious living experience.

Project name: QI Yuan Work-Live Space
Project location: No.21 Xihuaqiao Alley, Pingjiang Street,Gusu District, Suzhou, Jiangsu Province
Project Status: Complete
Project type: Architecture design, interior design and landscape design
Principal designer: Sun Yuanliang
Design period: 2020.1-6
Completion time: 2023.12
Site area: 300 m²
Gross floor area: 450 m²
Interior space area: 350 m²
Brands: Hunter Douglas, VELUX Skylights,Benjamin Moore Paints,SieMatic,Cassina
Photographer: Zhong Jifa, Yigao



