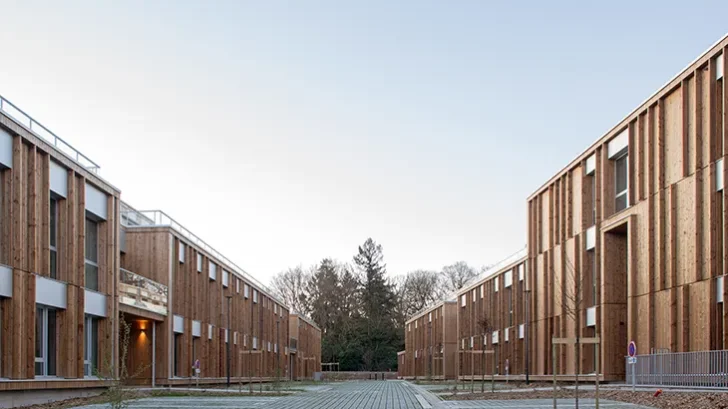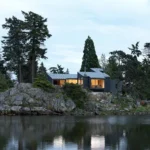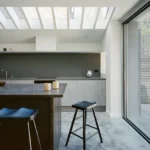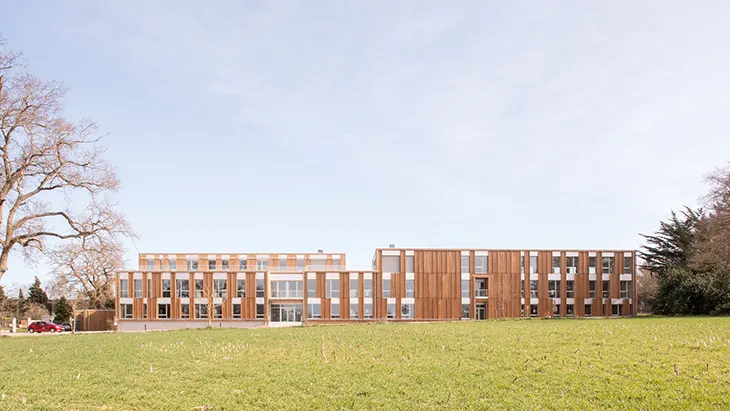
Alta Architectes has unveiled its latest office development on Chemin du Bois Harel, a transitional site between the urban limits of Rennes and the rural edges of Saint-Jacques-de-la-Lande. Once home to the Crublé greenhouses, the area now offers an opportunity to redefine urbanity, linking the scale of everyday life with the wider landscape. Flanked by scattered countryside housing to the west and the constant motion of the Rennes ring road to the east, the location provided the framework for an architecture that connects rather than divides.
OFFICE BUILDINGS
The project comprises two three-storey volumes set over a shared underground level containing 170 parking spaces, equipped with electric vehicle charging stations, as well as secure bicycle storage to encourage sustainable commuting. Designed in accordance with France’s 5th category ERP standards, the complex prioritizes an environmentally responsible approach, with a structure made of 80% timber sourced from PEFC- and FSC-certified forests. Concrete use is limited to essential areas such as foundations and vertical circulation cores, ensuring structural stability while reducing the project’s carbon footprint.
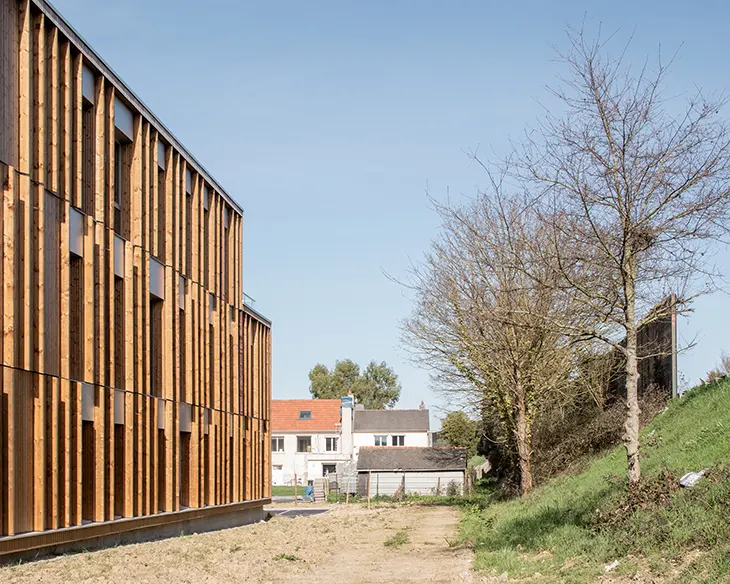
The buildings feature timber frame walls, CLT floors, and steel beams that allow generous 2.70-meter ceiling heights. This combination not only improves spatial quality but also supports natural insulation, moisture regulation, and acoustic performance. The result is a comfortable, healthy, and energy-efficient working environment that responds to the growing demand for sustainable construction methods in commercial developments.
Alta Architectes selected materials to harmonize with the surrounding landscape. Spruce cladding offers a warm, textural façade, while natural anodized aluminum accents, used for windows, railings, and technical elements, add a refined finish. Natural zinc roofing and downpipes provide durability and tonal consistency. At ground level, permeable concrete and porcelain stoneware maintain continuity while enabling water infiltration. Technical systems are concealed within the roofline, preserving the clarity of the building’s form.
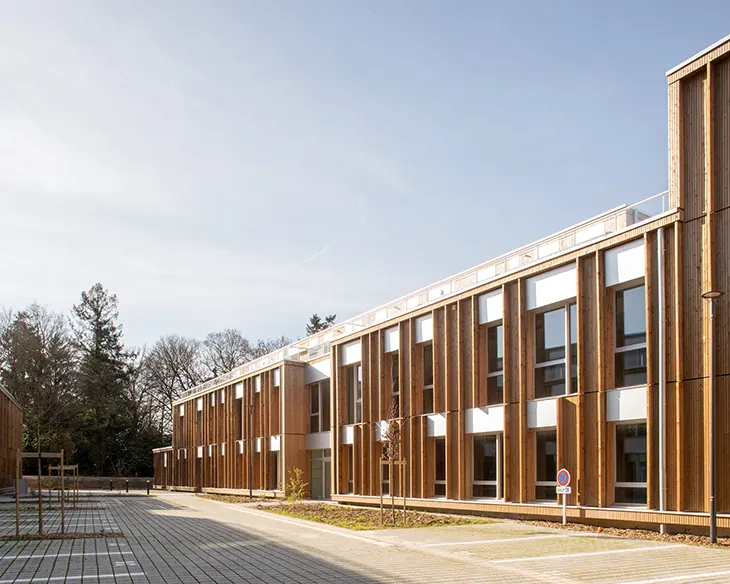
Rather than impose a dominant gesture, the design steps back, framing views and creating a dialogue between architecture and place. The scale, materiality, and orientation respond directly to the duality of its setting, urban on one side, rural on the other. Outdoor areas and pathways knit the development into its surroundings, ensuring a fluid transition between built form and open landscape.
Le Chemin du Bois Harel represents Alta’s vision for a restrained yet ambitious urban development. By integrating low-carbon construction, sustainable mobility solutions, and a material palette that reflects its context, the project delivers a contemporary office environment rooted in environmental responsibility and user comfort. It offers a progressive template for how commercial buildings can enrich rather than overwhelm their sites.
