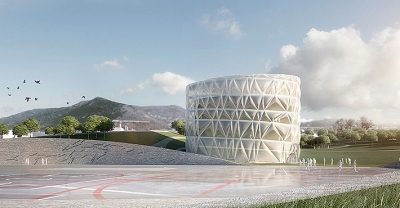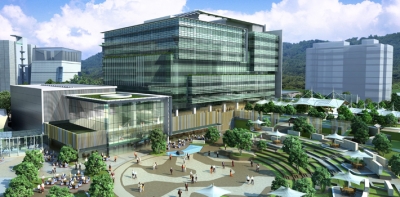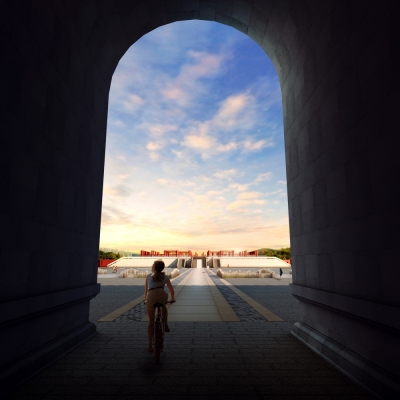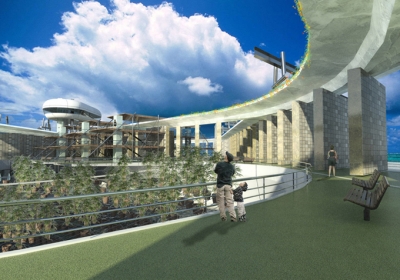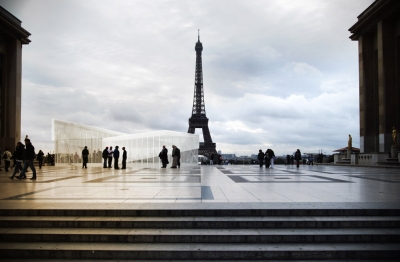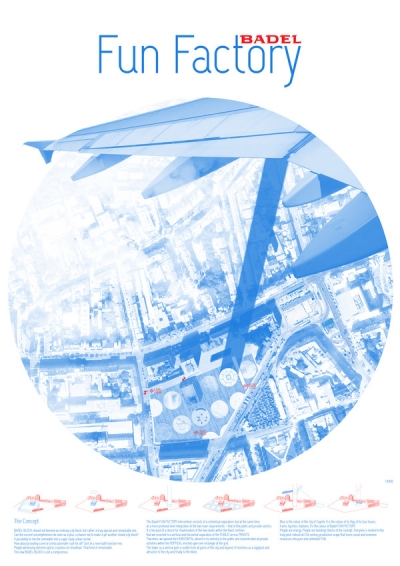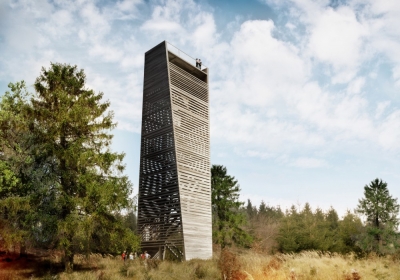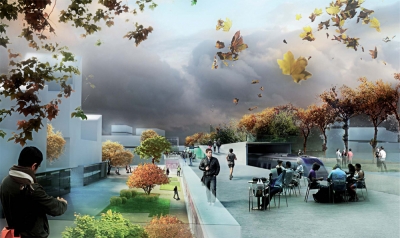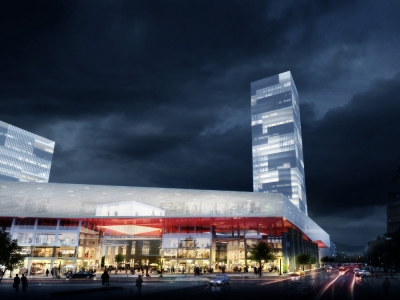Piazza d’Armi Urban Park by modostudio
Project: Piazza d’Armi Urban Park Designed by modostudio Design Team: Fabio Cibinel, Roberto Laurenti, Giorgio Martocchia Collaborators: Mariola Blas Gonzalez, Mario Calogero, Marina Diez Cascon, Anne-Sophie Buyck Consultants: Artist-Cova Rios Client: City of L’Aquila Area: 108 300 sqm Location: L’Aquila, Italy Website: www.modostudio.eu Design for Piazza d’Armi Urban Park in L'Aquile coming from the drawing board of modostudio, project is taking on a massive scope of […] More


