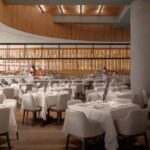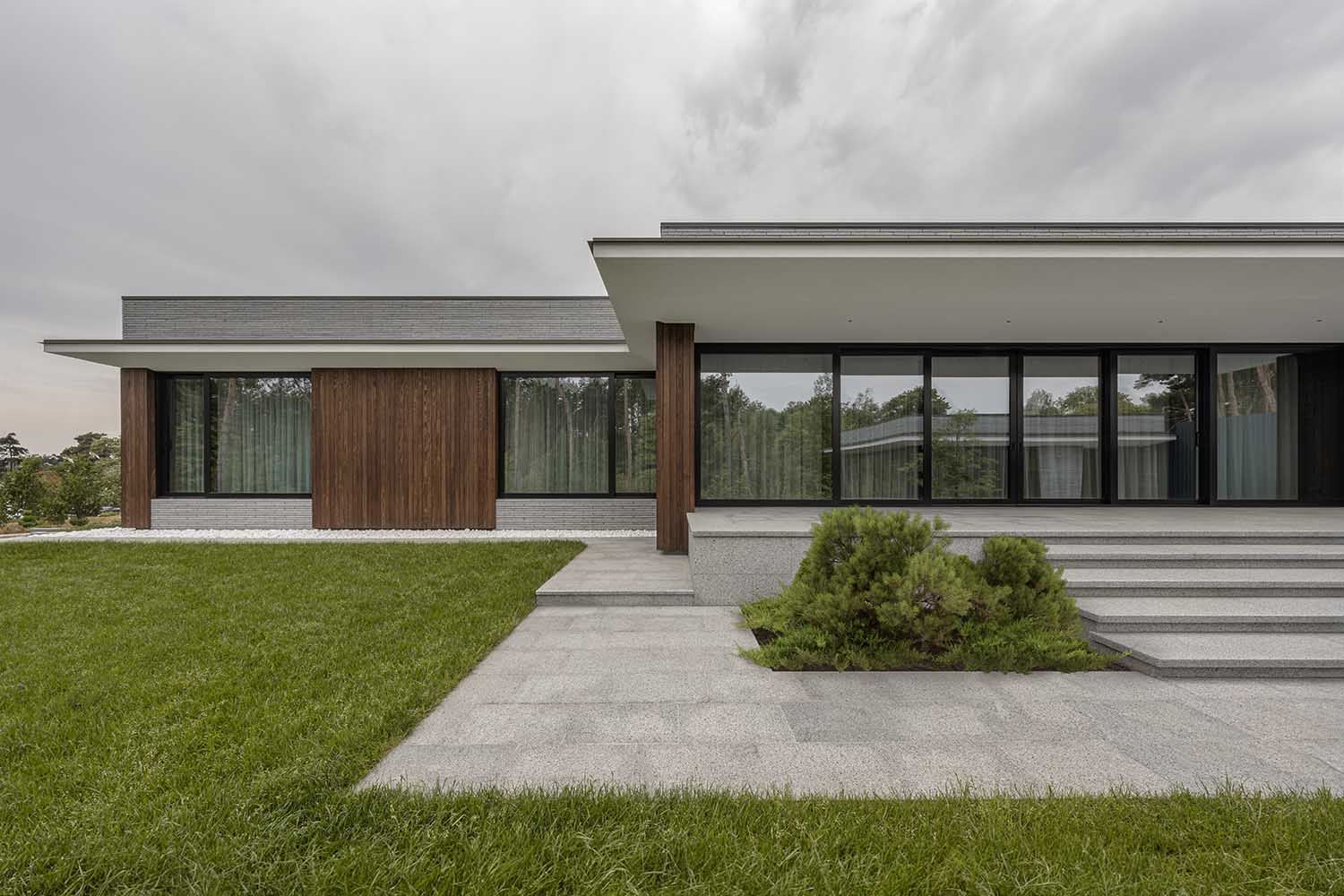
In a striking display of architectural prowess, Bezmirno Architects has revealed its latest project – the “Poli House.” This visionary project represents a harmonious marriage of contemporary design and the nature that surrounds it, pushing the boundaries of modern architecture while respecting the environment.
We sat down with Bezmirno Architects to delve into the intricacies of their design philosophy and the meticulous planning that went into creating the harmonious and nature-inspired residence. Read our complete interview below:
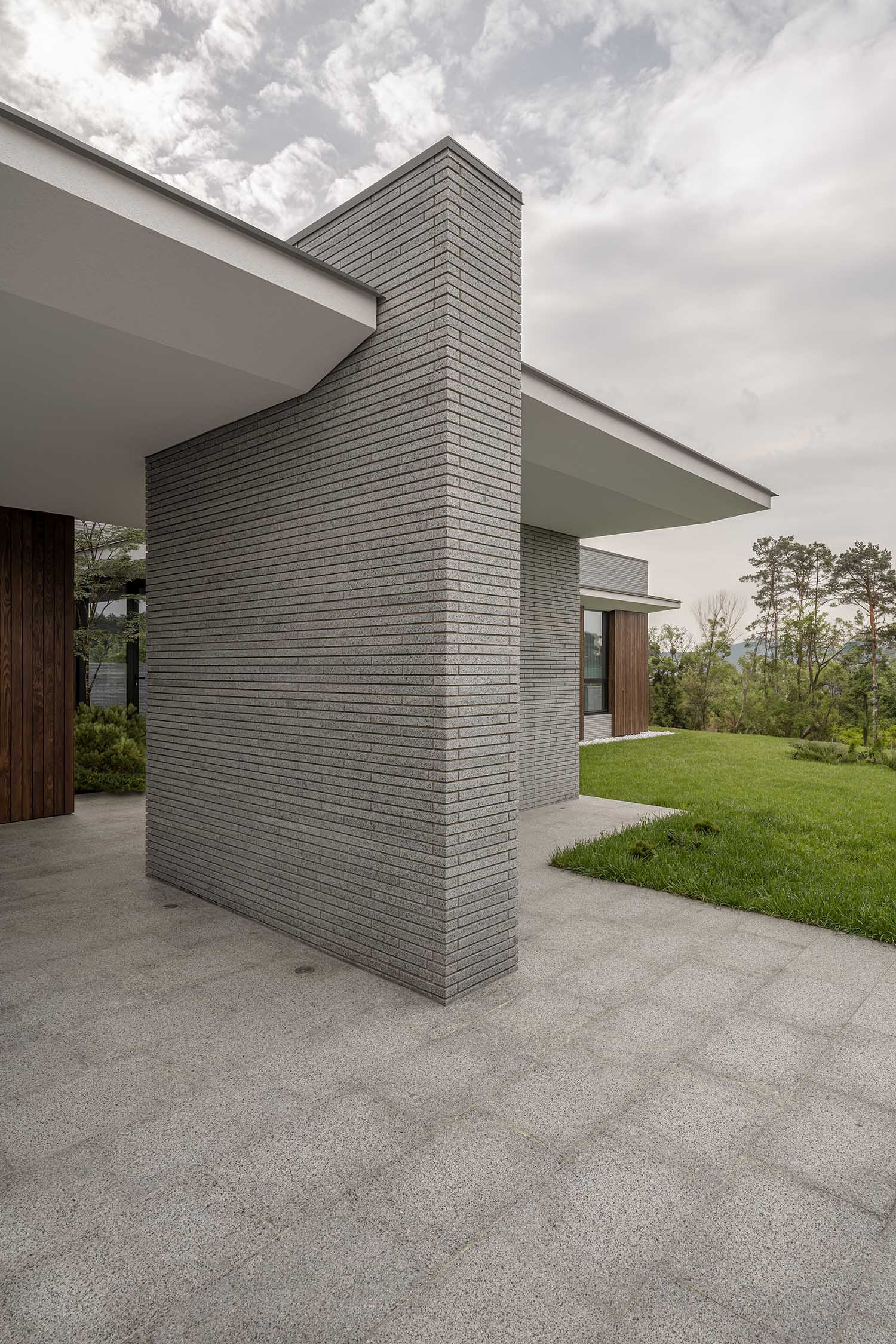
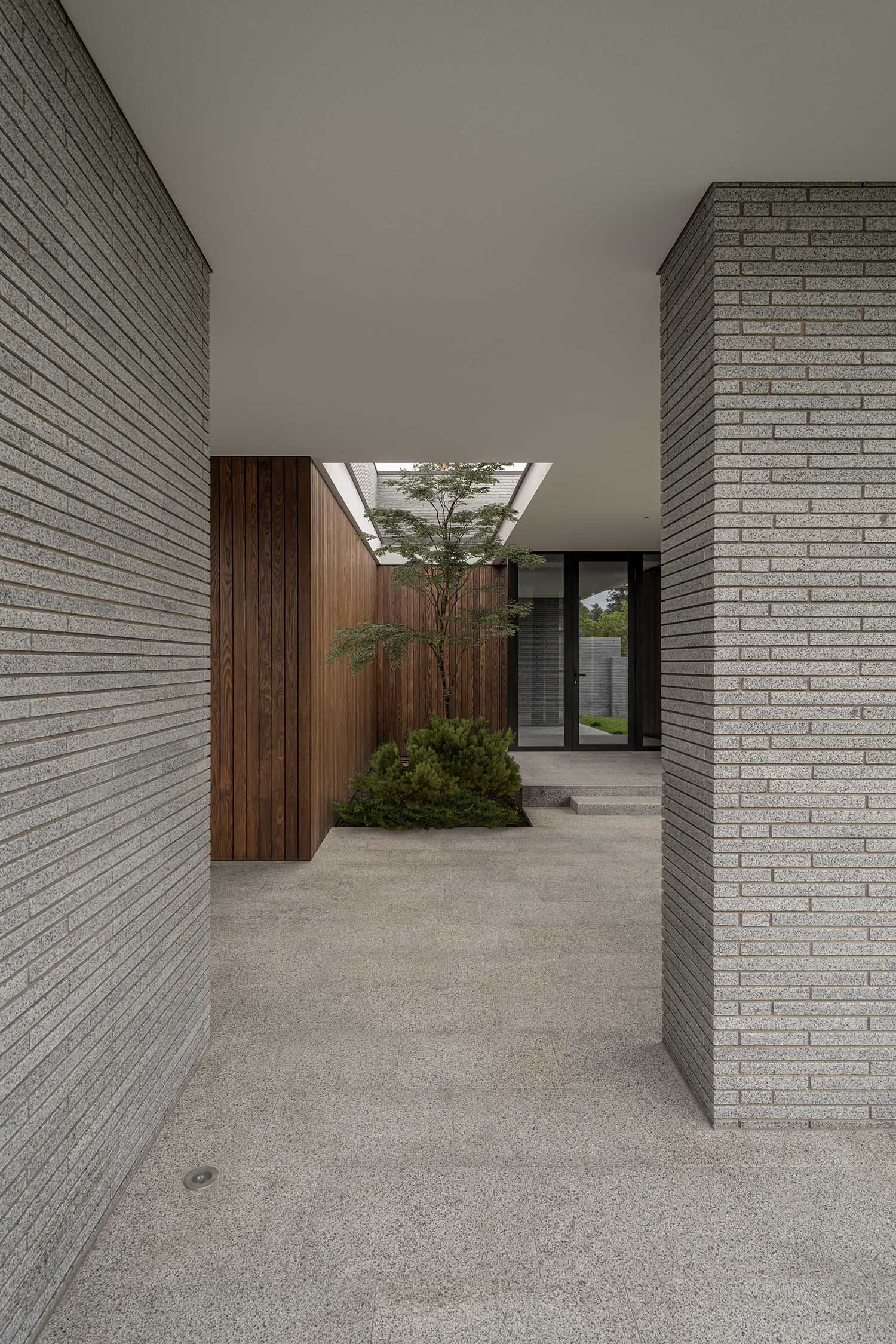
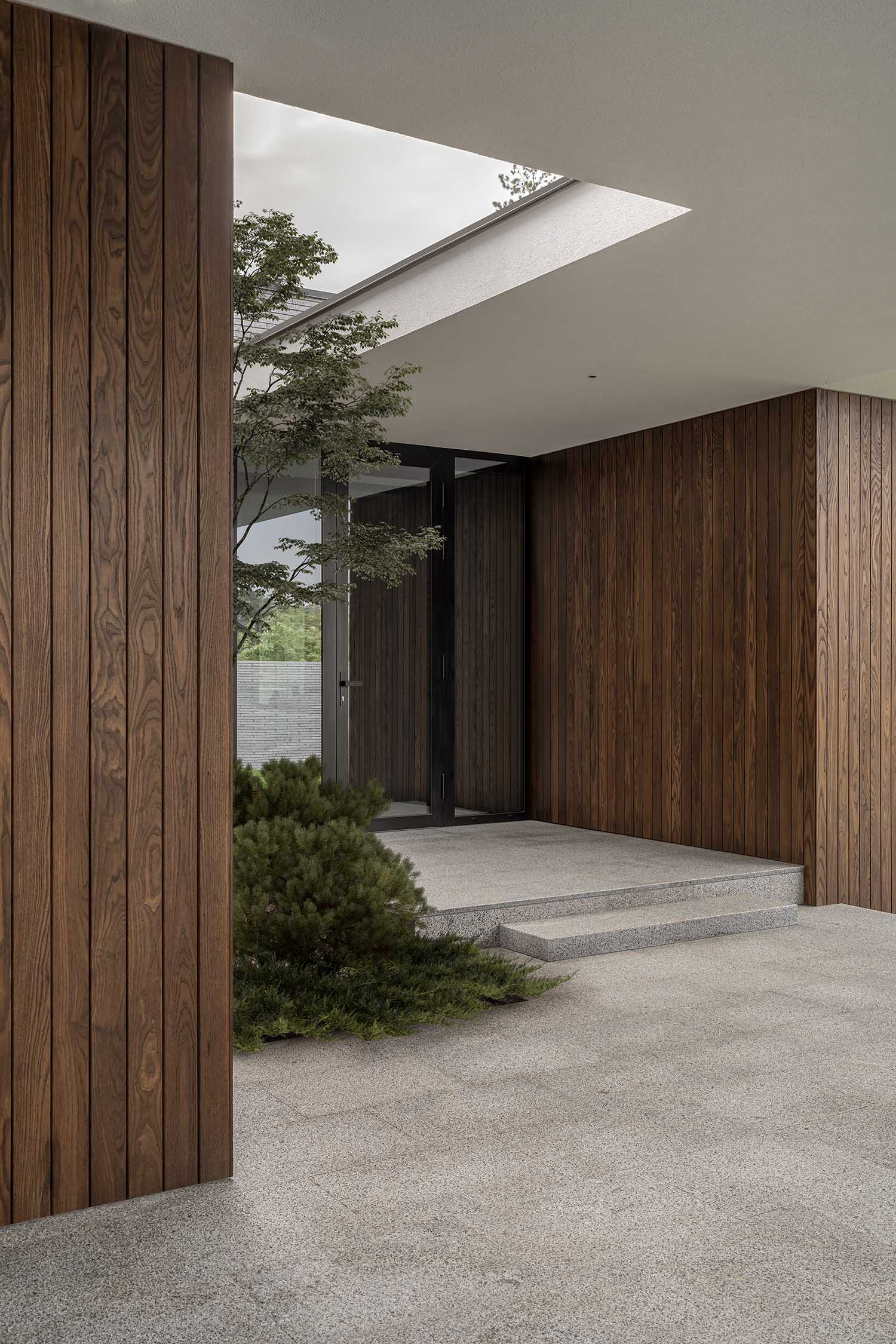
How did the surrounding environment inspire the overall design of the “Poli House”?
The “Bezmirno” team doesn’t just design houses — we create a symphony with nature, where each chord echoes a resonance between architecture and its environment. We believe it’s crucial to understand the climatic nuances, unique topography, distinct vegetation, captivating landscapes, and cultural context.
When creating “Poli House”, these elements became our compass. Given that the house is located in a suburban green zone, our aim was to preserve and highlight this natural beauty, crafting a home where shadows play with light, and the landscape becomes an extension of the interior. The local flora isn’t just an adornment of the plot — it’s its soul, embodying the harmony we aspire to in our projects.
The relationship between a house and its surroundings is a dialogue. Our environment inspires us, but design also has the power to reshape our perception and interaction with the natural world. This dynamic between form and function is at the heart of our philosophy — to create not just buildings, but true masterpieces where every detail serves a purpose and evokes emotion.
Can you explain the decision behind selecting stone, wood, and glass as the primary materials for both the exterior and interior? How do these materials complement each other in the design?
It’s quite straightforward! Stone, wood, and glass are our favored materials, as their harmonious blend creates a balanced design that bridges natural and contemporary elements.
Stone symbolizes solidity and permanence, anchoring the structure in the earth’s foundational strength. Wood, with its grains and warmth, introduces a sense of organic coziness and continuity with the surrounding natural world. In contrast, glass epitomizes openness and simplicity, allowing light to cascade in and establishing an uninterrupted dialogue between the interior and the exterior.
Each material possesses its unique texture, hue, and tactile sensation. Their juxtaposition not only enriches the interior with multifaceted layers and depths but also introduces captivating contrasts. Collectively, these three core materials forge a design that resonates with its natural surroundings and bestows a distinct character upon the building.
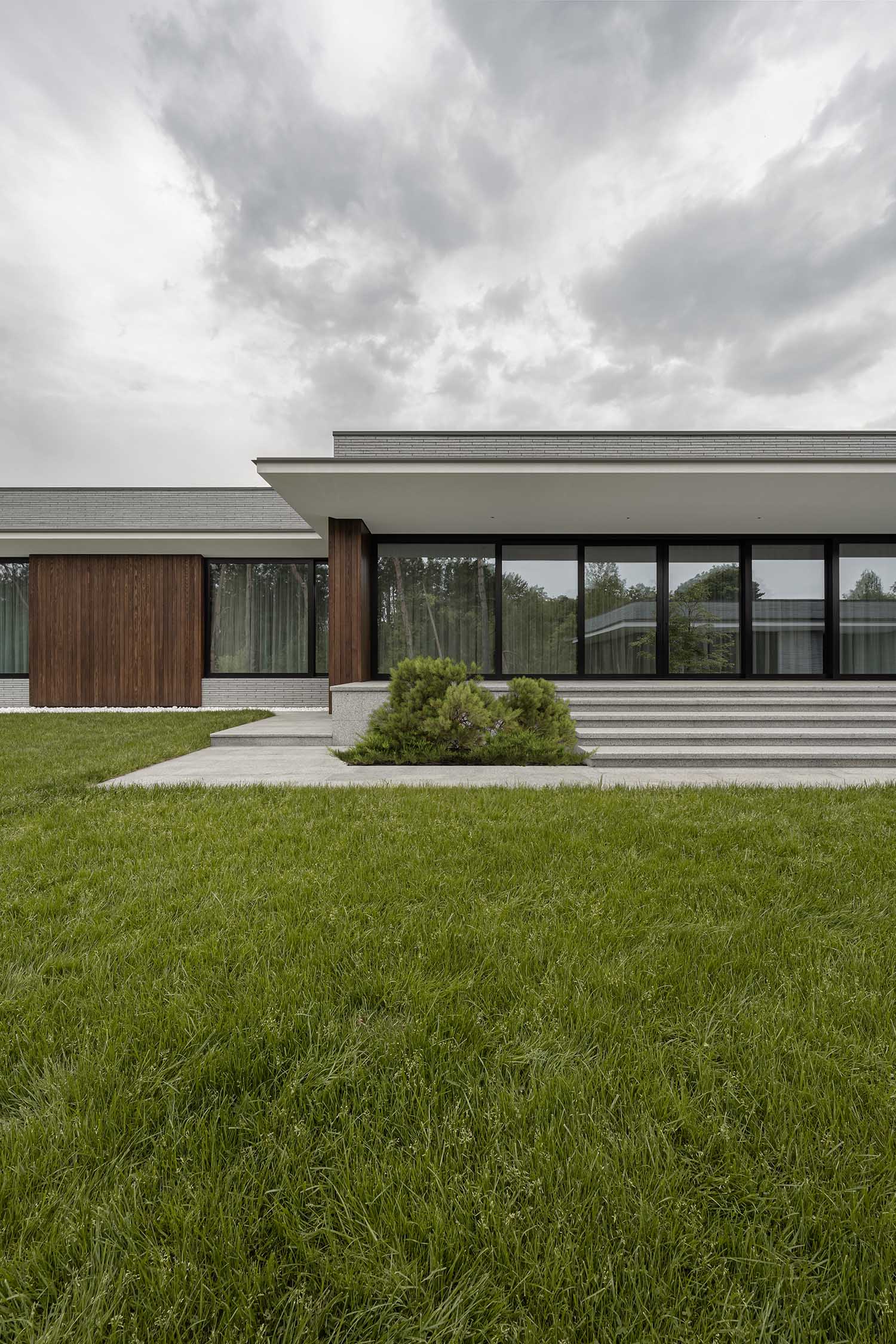
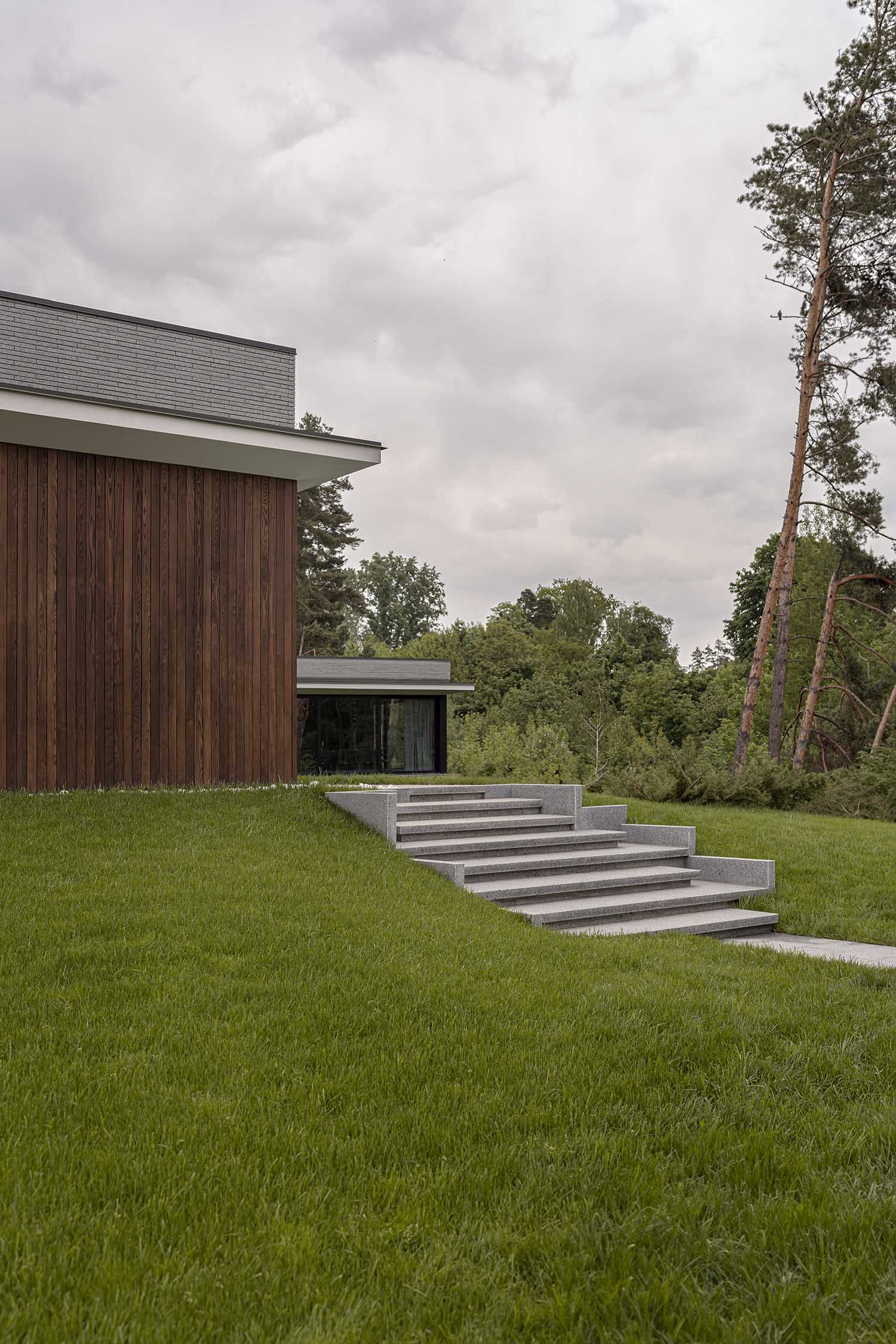
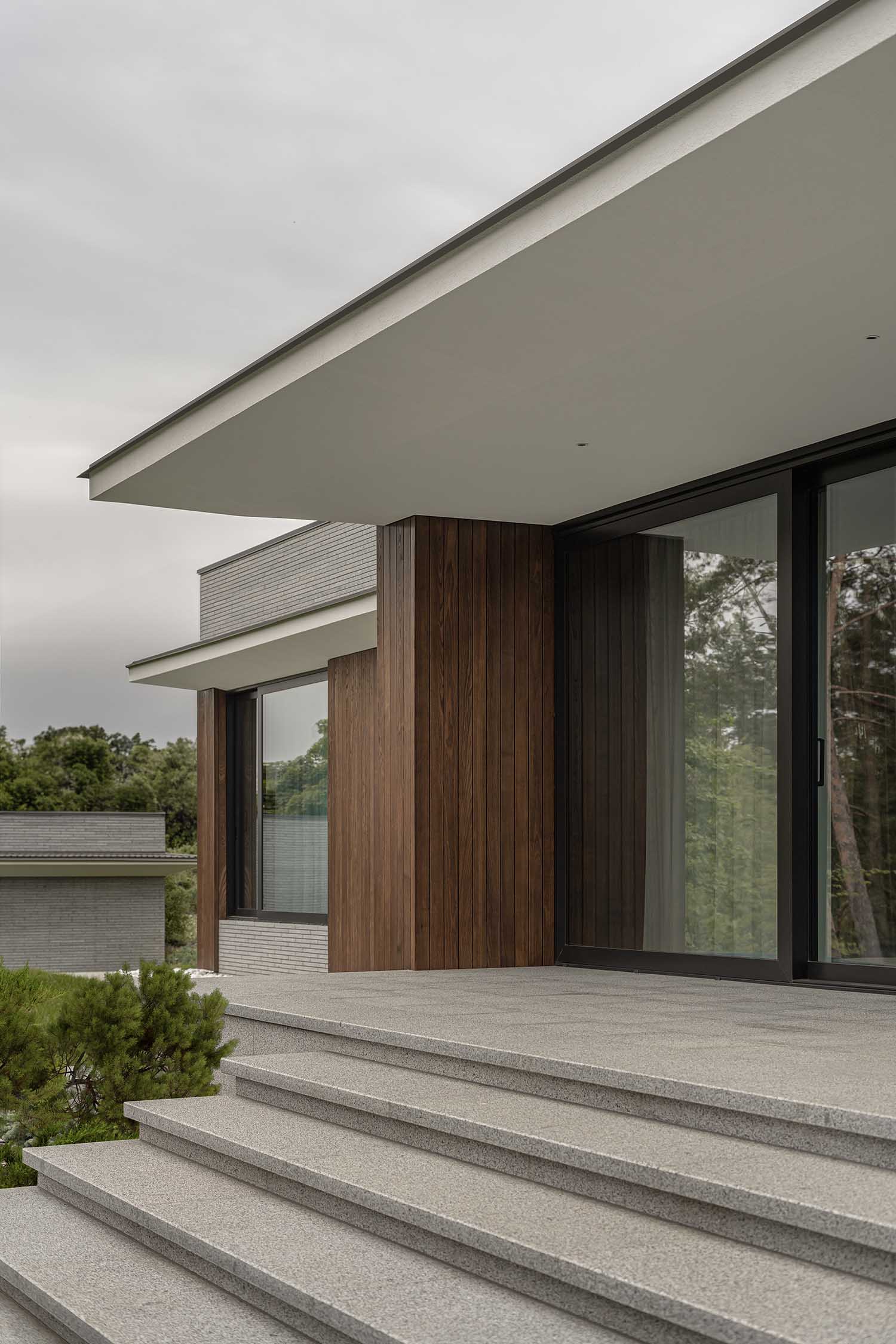
The project consists of three distinct structures: the main house, a guest house, and a gazebo. How did you approach ensuring these separate elements felt cohesive and maintained a consistent style throughout?
From the very beginning of the project, we aimed to develop a unified concept that could reflect our views, requirements, and the unique characteristics of the area where all three buildings are situated. This endeavor began at the initial stage, during the development of the site’s master plan. Our primary goal was to give the entire complex a consistent style.
Choosing the same materials and colors, both for the exterior and the interior, became a pivotal point in establishing unity among these three structures. This approach ensures that each building, on one hand, complements the others, and on the other, maintains its distinctiveness and functionality, all the while contributing to a singular stylistic image.
The use of panoramic windows is a striking feature of the design. Can you delve into the philosophy behind breaking the barrier between the exterior and interior spaces in such a pronounced way?
Panoramic windows do more than just enhance the architectural allure of the house; they shatter the barrier between the external and internal worlds, granting the opportunity to relish nature from any corner of the residence. Additionally, these expansive windows usher in an abundance of natural light, visually expanding and opening up the space.
The essence of using panoramic windows is not just about aesthetics or design. It’s about the yearning to merge with the surrounding world, to sense an unbreakable bond with nature, and to feel not as an isolated individual, but as a part of something much grander.
With the majority of rooms oriented towards the forest, how did you plan the layout to ensure maximum natural light penetration while also maintaining privacy?
When planning the orientation of the rooms towards the forest, we had to strike a balance between opening up to nature and protecting against its potential dangers. Although the house is located in a coniferous forest, the presence of tall pines, which can be fragile during gusts of wind, required a special approach. For the safety of the residents, we had to cut down a few trees directly in front of the house. This provided additional space around the building, so the shadow from the tall trees doesn’t obstruct the sunlight, making the rooms brighter and allowing for unobstructed views.
The use of panoramic windows helped us maximize this natural light, creating a visual bridge between the interior and the external environment. Our strategy was to combine openness and privacy, allowing residents to feel connected to nature while, at the same time, feeling safe.
Minimalism appears to be a guiding philosophy in the Poli House project. How did you balance maintaining this minimalist approach with ensuring functional and practical spaces for a family of four?
Minimalism, at its core, is about simplicity, clarity, and discarding the superfluous. In the “Poli House” project, our goal wasn’t just to create a minimalist design but to adapt it to meet the needs of a family of four, ensuring every nook was functional and cozy. This meant we had to approach our design decisions very thoughtfully, choosing only elements that served a clearly defined function while preserving aesthetic harmony.
The challenge lay in optimizing storage spaces, designing versatile areas, and selecting materials and colors that fostered a sense of space and light. By employing smart design solutions, like built-in furniture and multifunctional zones, we ensured the house felt decluttered while meeting the daily demands of the family.
In the end, for us, minimalism isn’t about having less, but about having what’s truly necessary without compromising comfort. This philosophy, combined with our desire to understand the unique needs of the family who would inhabit the house, laid the foundation for a design that melds simplicity with functionality.
In the design, the living area serves as an open and spacious hub. How did you envision this space’s role in fostering family interactions, relaxation, and entertainment?
The living area was designed as an open and spacious heart of the house. In our vision, this space should serve as a place where family interactions reach their pinnacle. Undoubtedly, the living room is the core of family life, where memories are made, familial bonds are reinforced, and various facets of family conversations and relaxation converge.
The centerpiece of this area is a spacious kitchen with a large kitchen island, an ideal spot for meal preparations, discussing the day, and cozy family evenings. The open design facilitates barrier-free interactions while also providing spaces for individual relaxation.
The value of this space lies not just in its physical characteristics but in how it can bring people together, fostering a sense of warmth and comfort. This is the place where the family gathers around a large dining table, sharing the day’s events, laughing, celebrating, and spending quality time together.
We took into consideration the diverse needs of the family, and such a layout allowed a blend of relaxation, entertainment, and active communication. Additional elements like comfortable soft nooks and reading zones were strategically placed to enhance this interaction and make the space more dynamic and lively. Ultimately, our aim was not just to create a visually appealing interior but a space that encourages the family to come together, cherishing every moment of their shared life.
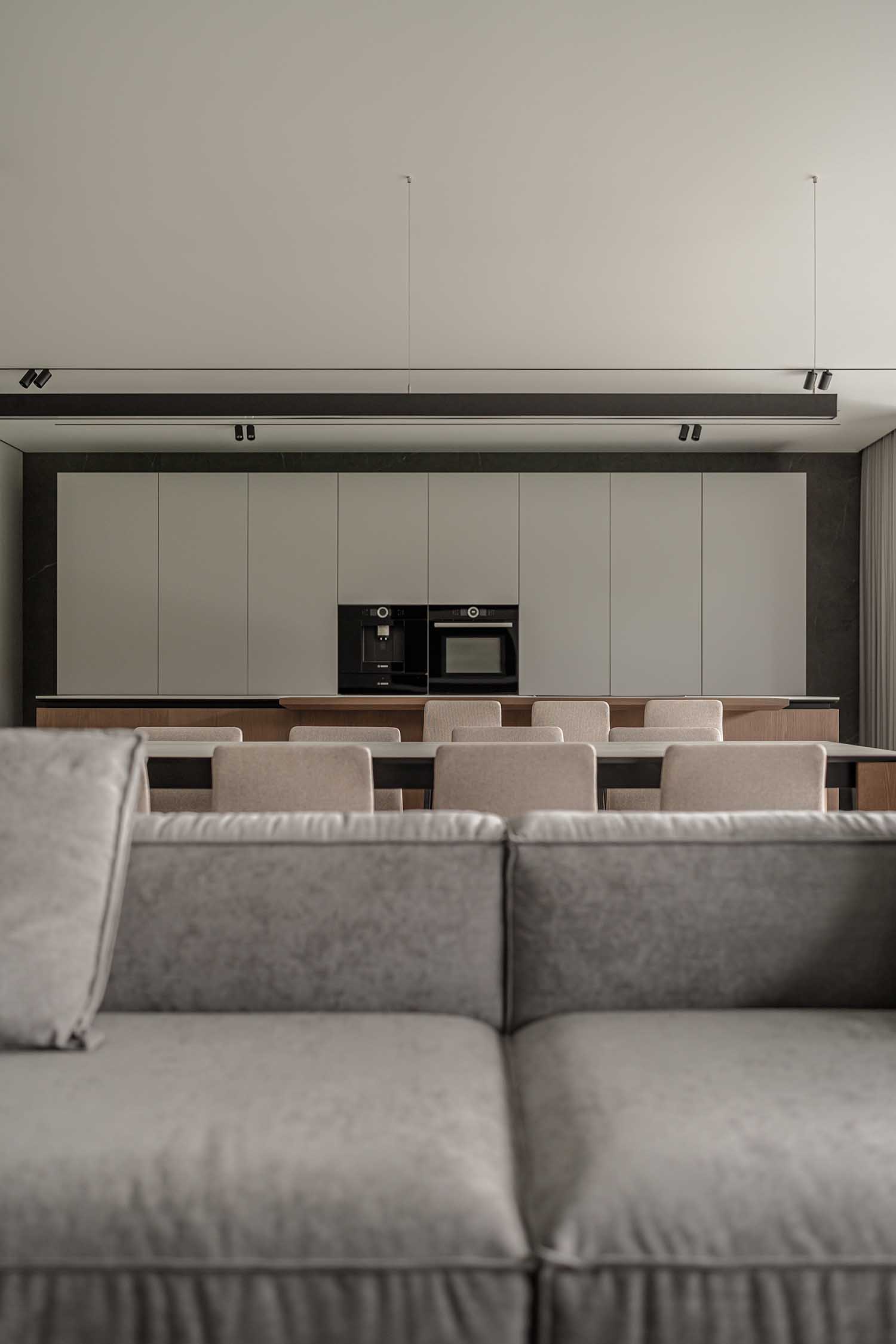
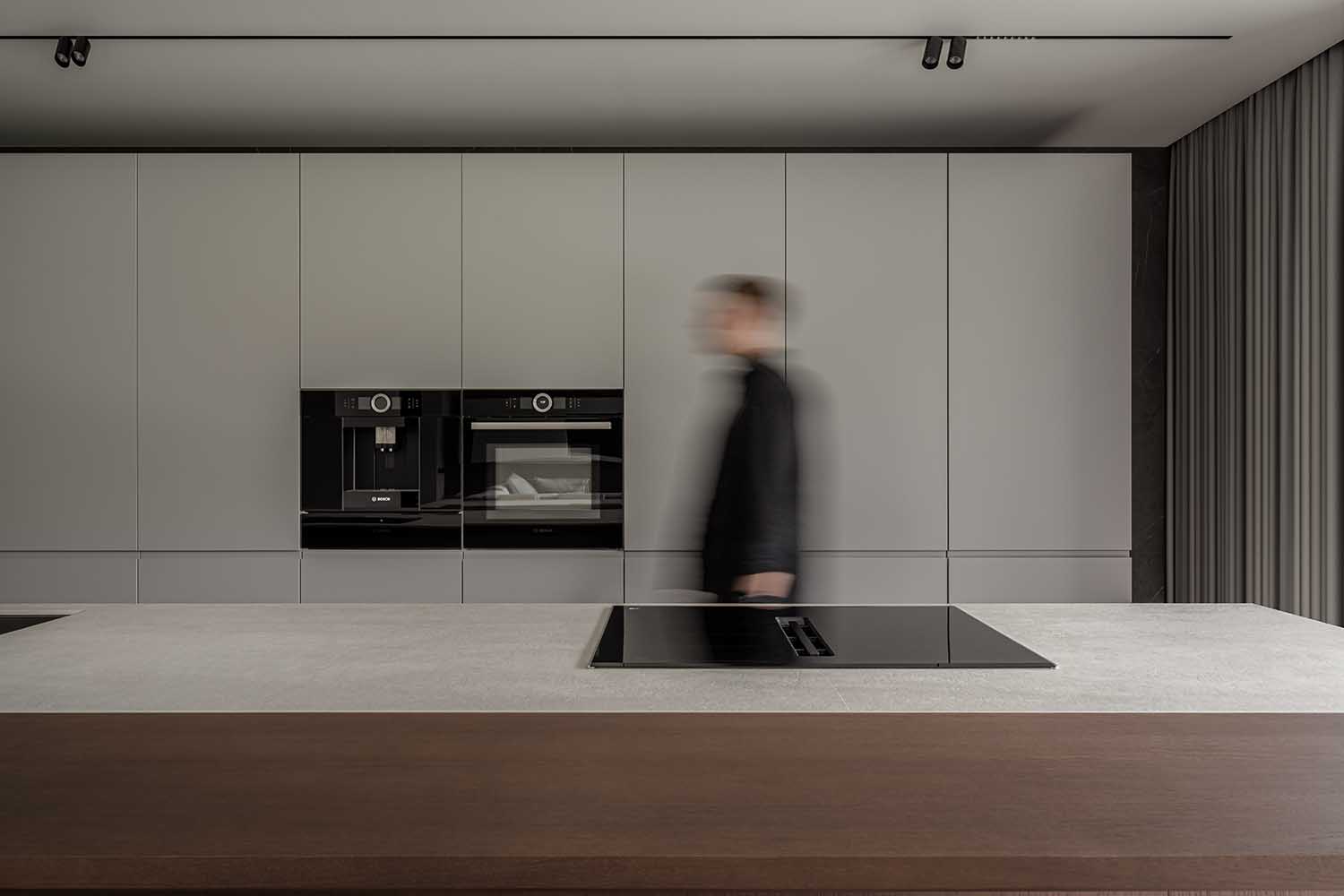
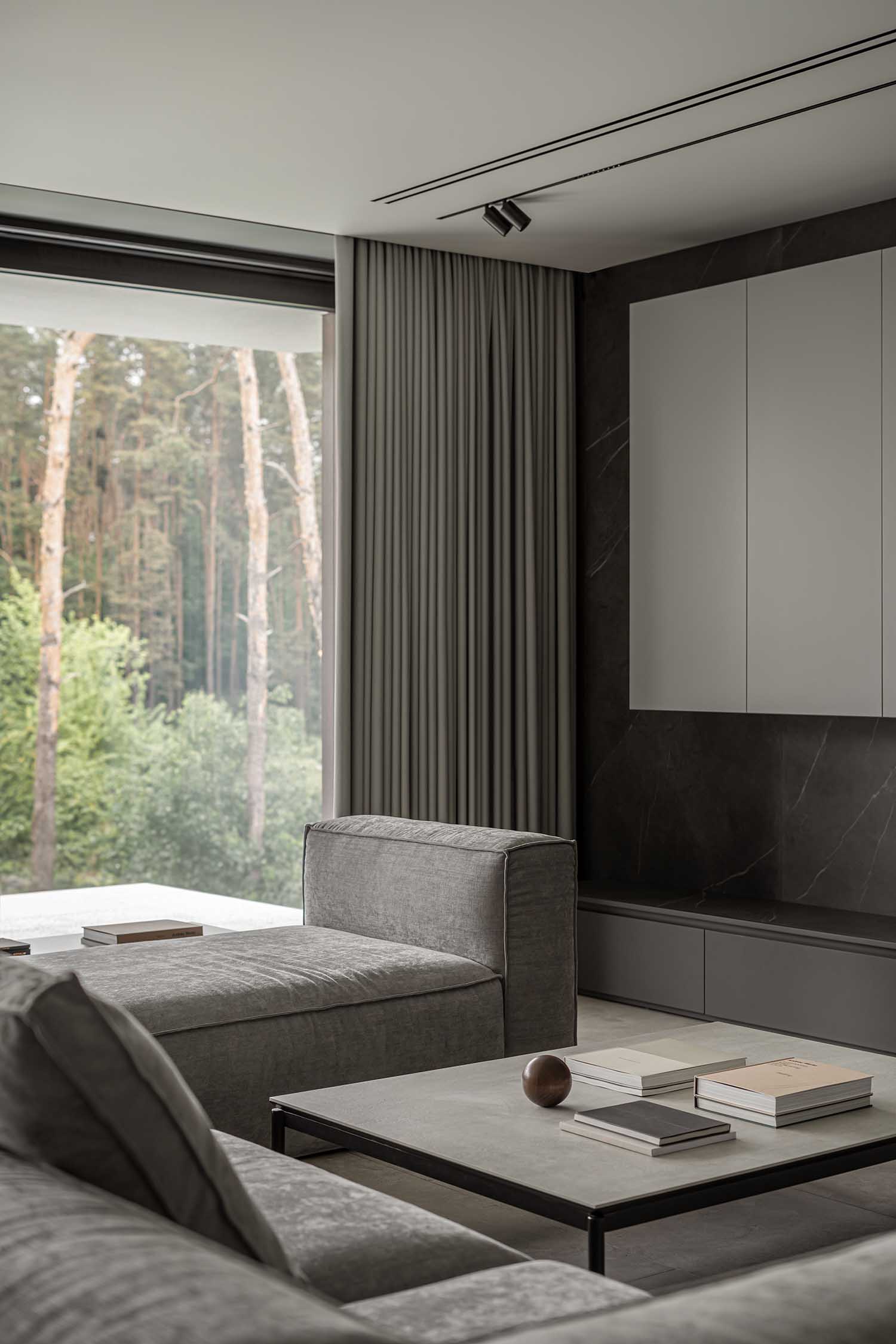
The connection between the living area and the gazebo through the terrace seems to create a seamless transition. Can you describe the design considerations to ensure the gazebo becomes an integral part of the home rather than just an additional structure?
In designing “Poli House,” the primary goal was to create a harmonious and cohesive space where each element of the house blends seamlessly into a unified ensemble. The covered and glazed barbecue area, which can be described as an extension of the living space, was designed to be not only a place for open-fire cooking but also a cozy setting for family evenings and gatherings. The concept of connecting the living space to this covered, glazed barbecue area aimed to form a harmonious transition, ensuring these areas interact as one cohesive unit, rather than appearing disjointed.
This barbecue area is not just an annex; we envisioned it as a culinary adventure spot, captivating with the charm of open-flame cooking. Due to its design and location, it naturally integrates with the main house and terrace, becoming a convenient place to quickly transport prepared meals for lunch or dinner, irrespective of where the family chooses to dine – be it in the main house, on the terrace, or directly in the barbecue area.
The materials, textures, and color palette were chosen to provide a seamless transition from the house’s interior to this area, making it not just an additional cooking spot but a true extension of the home. This harmony and interconnection between different parts of the house convey a sense of completeness and comfort, positioning the barbecue area as an integral part of the family’s daily life.
This integrative approach mirrors our overarching design philosophy. We perceive the house not just as walls and rooms, but as a series of interconnected experiences. By merging the indoor and outdoor areas, we sought to offer the family diverse opportunities in meal preparation and quality time with loved ones. Employing similar design elements, materials, and architectural lines in both the barbecue zone and the main house ensures a consistent visual narrative, accentuating the unity of the entire space. Fundamentally, every design decision was made aiming to foster a unified, flowing, and functional living environment.
The master bathroom is highlighted as a special place of solitude with its panoramic window. Can you elaborate on how this design choice aids in creating a sanctuary-like atmosphere in such an intimate space?
The massive panoramic window installed in the master bathroom in “Poli House”, serves as a pivotal design element of this space, providing a stunning view of the adjacent forest and endowing the room with a sense of spaciousness and connection to nature.
This window not only helps to fill the space with natural light but also creates an illusion of infinity, blurring the boundaries between the indoor and outdoor environments.
The panoramic window not only amplifies the influx of light but also facilitates a continual change of landscapes, depending on the season and time of day.
During the day, sunlight, penetrating through the window, fills the room with warmth and light, while at night, one can gaze at the stars, feeling in absolute harmony with the surrounding world.
What could be better than a warm bath under a starry sky after a long day?
The gentle sound of the forest echoing from outside contributes to a sense of profound tranquility, transforming this bathroom into a true spa sanctuary.
The positioning of the large freestanding white bathtub directly in front of the window makes every use of it special, turning a daily ritual into a meditative moment of observation.
Observing the forest through the window, one can feel how the intimate connection with nature enhances the sense of calm and rejuvenation.
And, thanks to the unique orientation of the house, no prying eyes can intrude upon the privacy of this area, as the window of the master bathroom isn’t visible either from the neighbors or the road.
This confidentiality and the feeling of seclusion not only provide comfort to the owners but also offer an opportunity to remain in harmony with oneself, without concerns about the outside world.
Moreover, the use of opaque curtains for additional protection enables an easy switch from the desire to observe nature to a feeling of complete isolation.
Such variability of privacy and openness provides flexibility in using the space, depending on the mood and needs of the house’s residents.
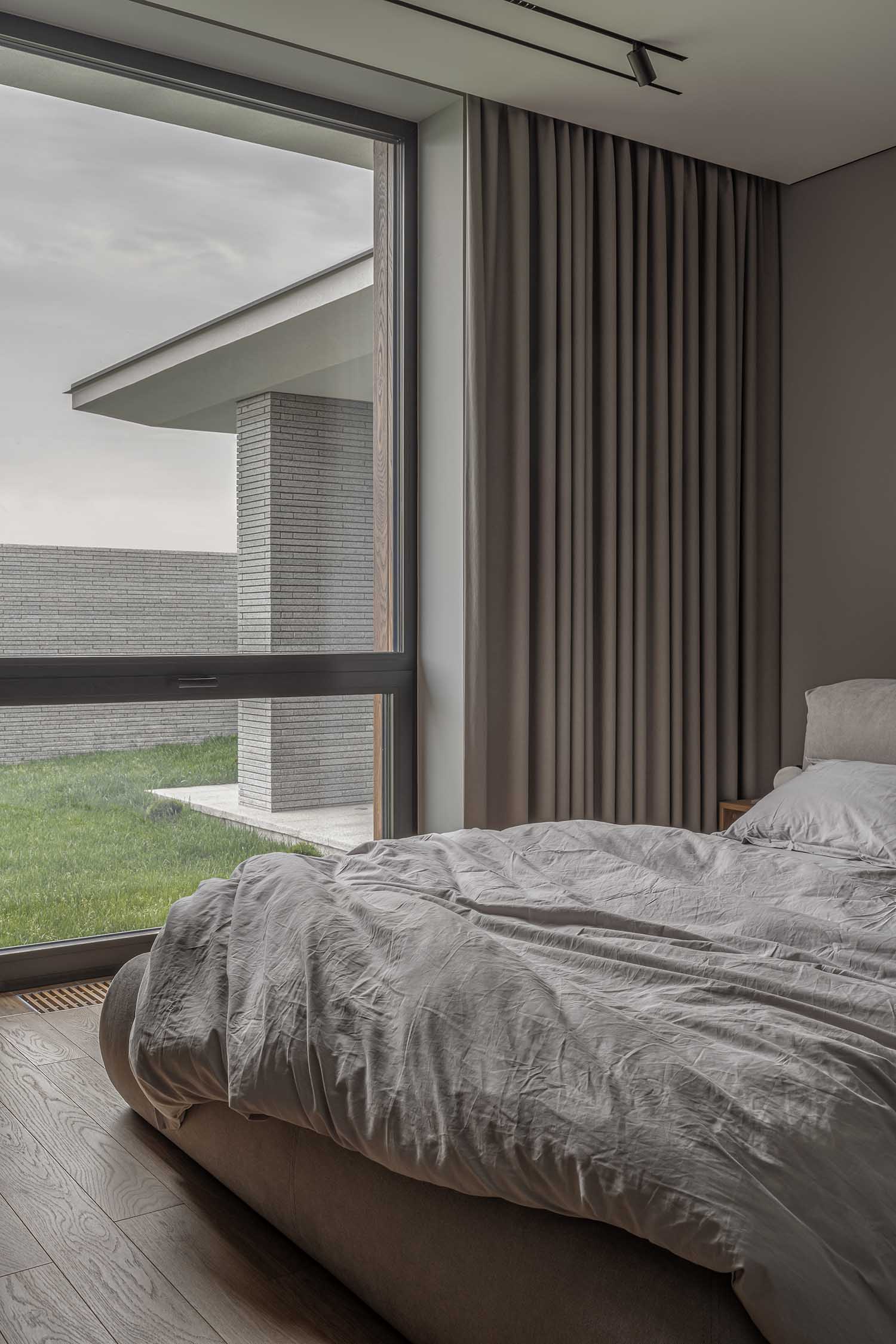
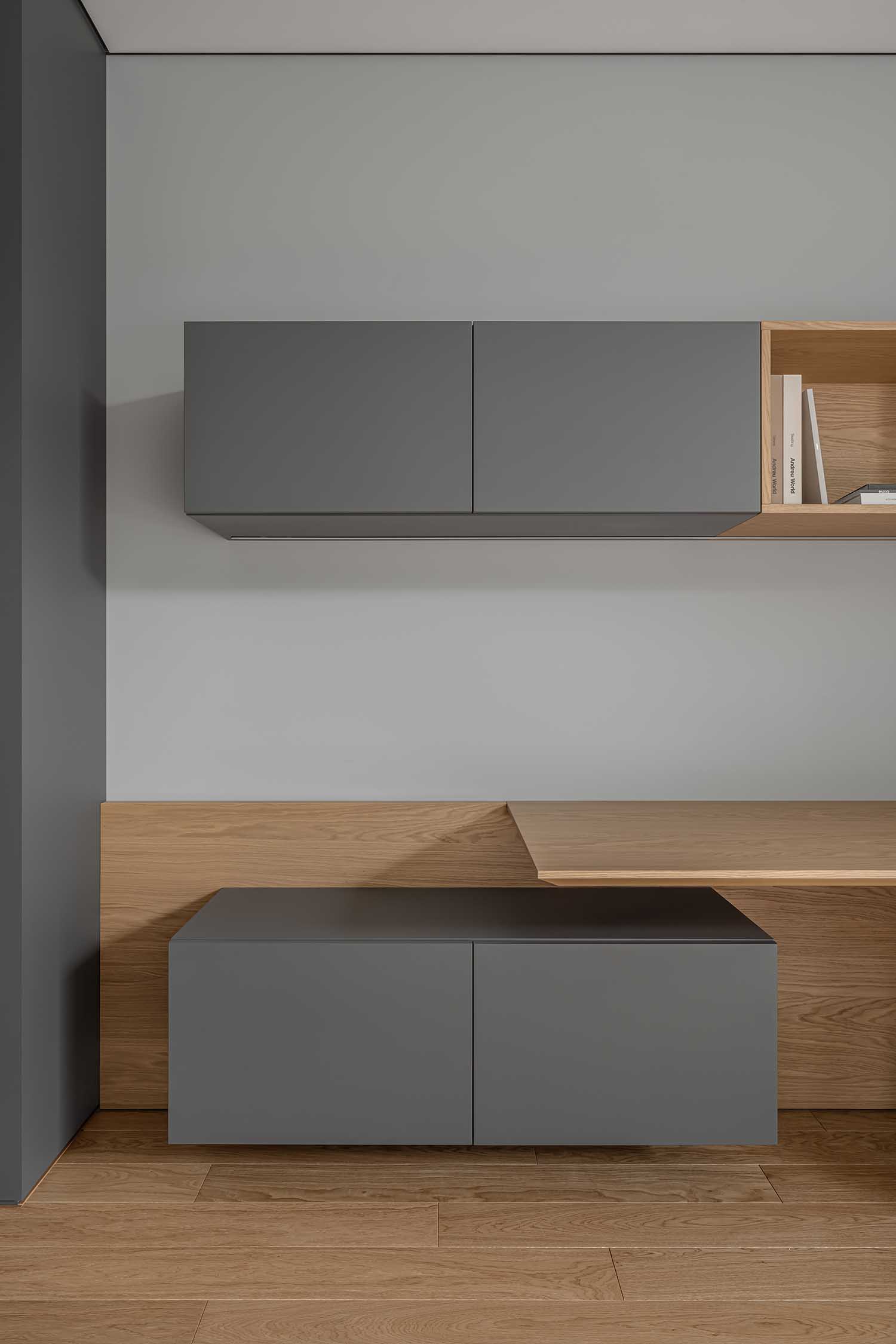
For the children’s rooms, how did you determine the contrasting color scheme and the choice of wooden elements? How does this design cater to both the creative and functional needs of young residents?
In the interior design of the children’s rooms in “Poli House”, we decided to adhere to the general concept and color palette of the house, harmoniously complementing it, where the gray color and wooden elements play a key role.
A distinctive feature of the children’s rooms lies in the use of lighter wood species, such as oak or ash, to create a lighter and brighter atmosphere.
Instead of using bright “childish” colors, we focused on creating a calm space that would meet the needs of teenagers in comfort and functionality.
For the teenage age, it’s crucial to create a space where they can focus on studying, relaxation, socializing with peers, and just feel comfortable. This design is aimed to satisfy precisely these needs.
The choice of materials and color palette was also made with the idea that these rooms should be practical and easy to maintain, considering the active lifestyle of teenagers.
We understand that children grow up fast, and their preferences can change; therefore, such a versatile design gives them the opportunity to adapt their space as they wish.
The light minimalist design in the rooms allows children to adapt the space to their needs, adding their accents and details.
Great attention was paid to providing ample storage space, so teenagers could organize their belongings, from books to collectible toys and clothing.
We believe that the combination of modern minimalist and calm design with functionality will help teenagers feel their space as a place of opportunities and creativity.
Moreover, the use of natural materials contributes to creating a healthy environment, which is essential for the growth and development of a young person.
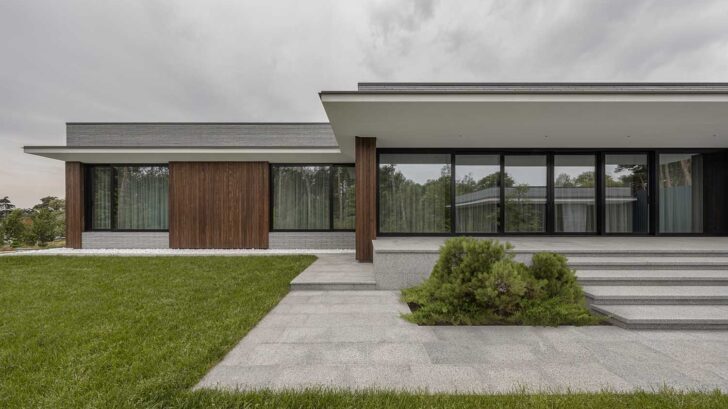
Find more projects by Bezmirno Architects: www.bezmirno.com



