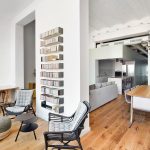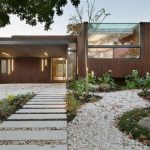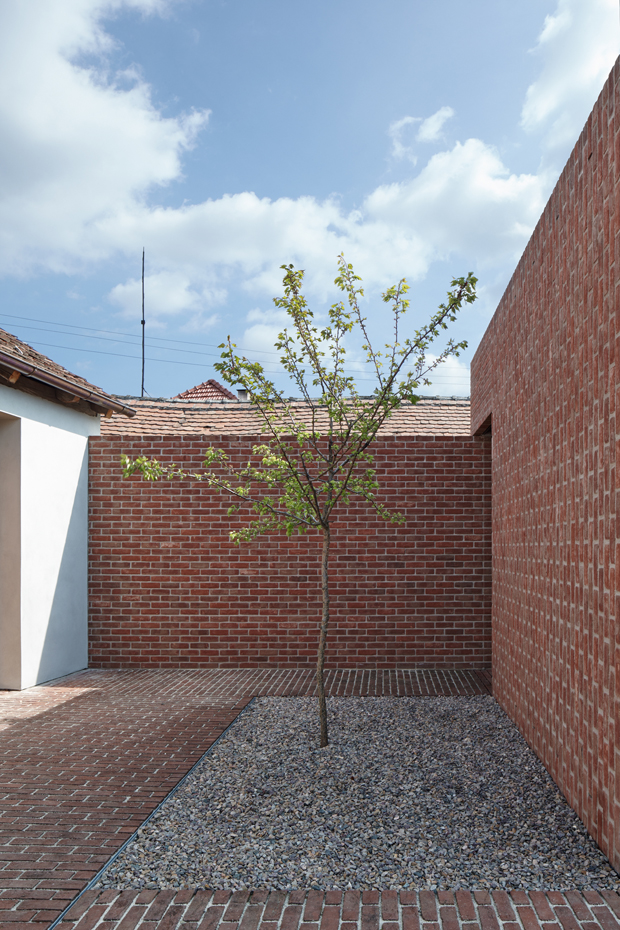
Designed by architect Jan Proksa, the Brick House is located in traditional Southern Moravian village, reflecting the elements of the local style. Built as an extension of an existing third-generation family home, with its internal rooms and external kitchen and courtyard , the house forms a fluid living space.
I decided to respect the tradition in my plans, using bricks for the construction in the rear of the property. The building is long and narrow, conforming to the historical shape of the lot. However, I departed from tradition on one point, in terms of structural planning: whereas a typical house would be one elongated L-shaped structure, I decided to detach the existing front-facing house from the new addition. Both houses thus retain their individual identity. – Jan Proksa
Discover more after the jump: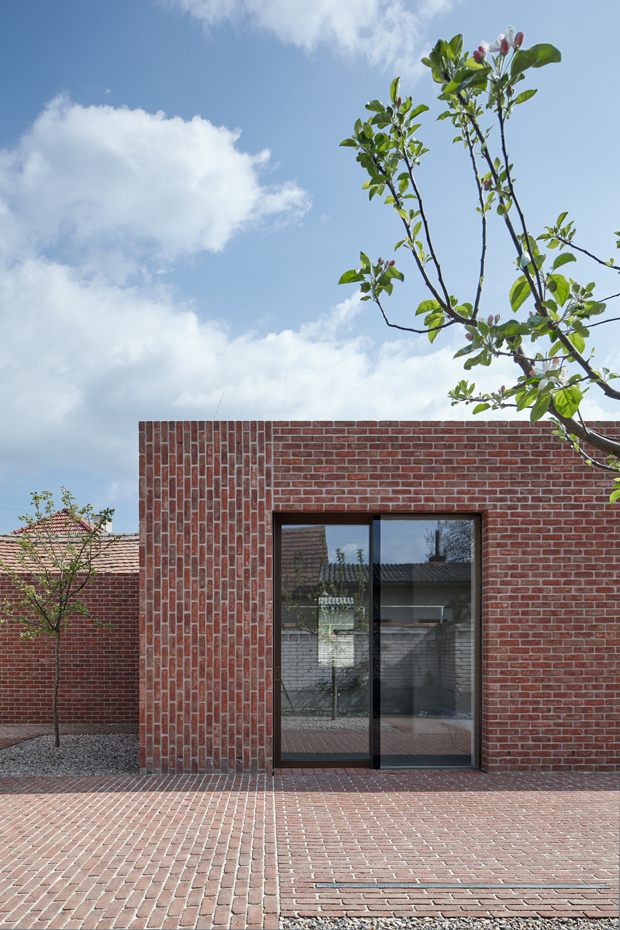

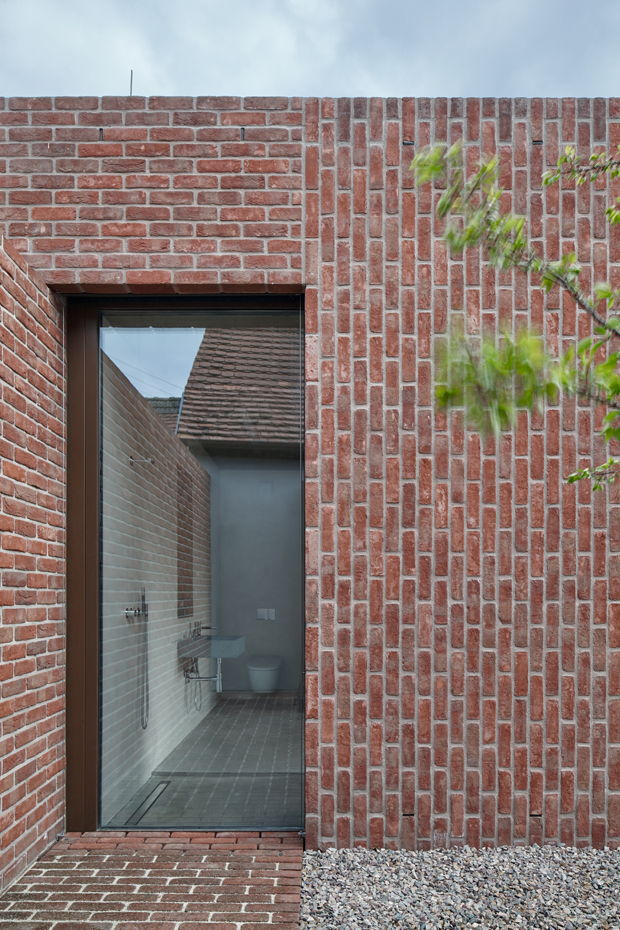
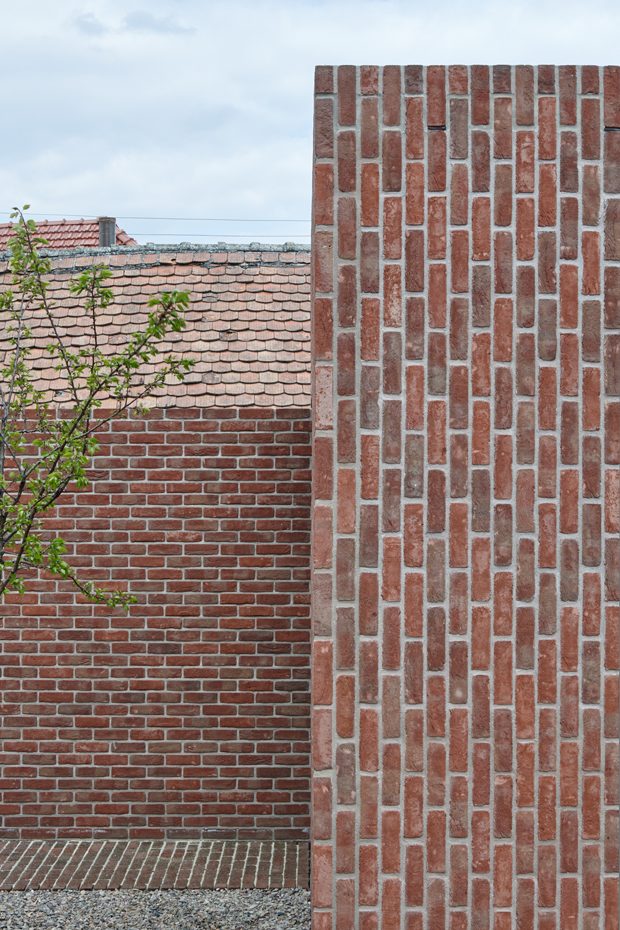
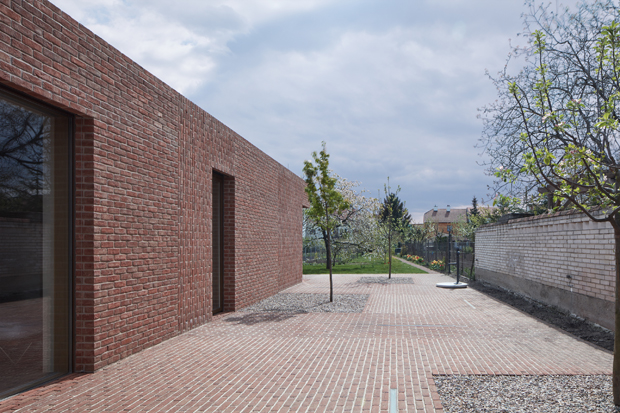
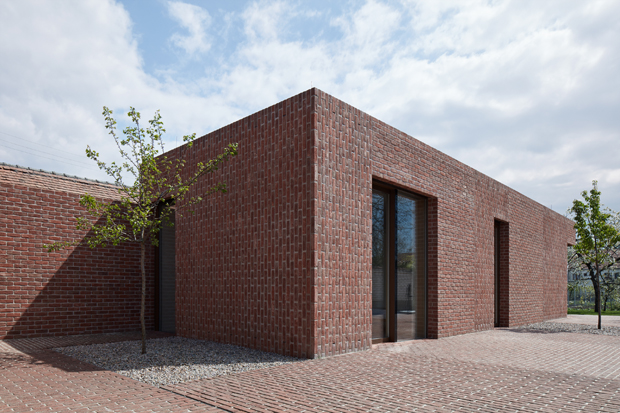
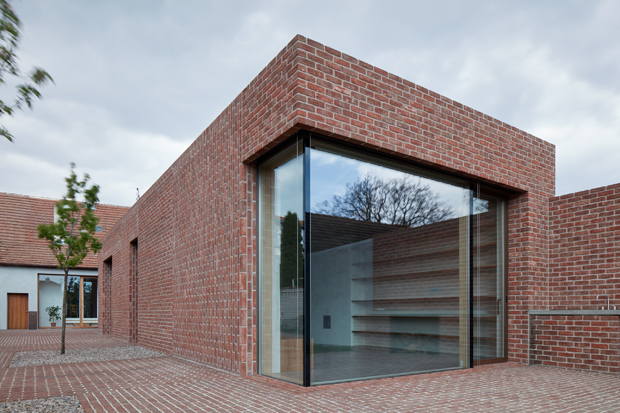
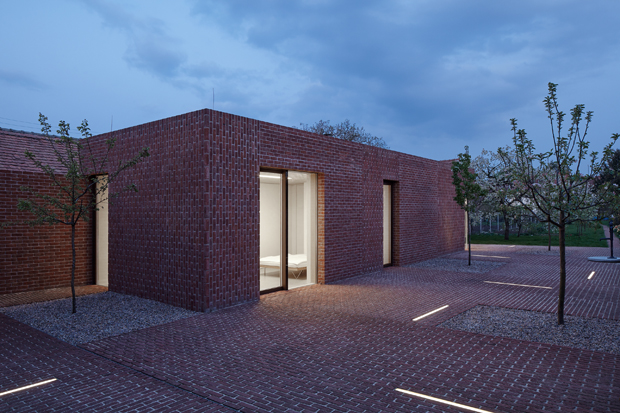
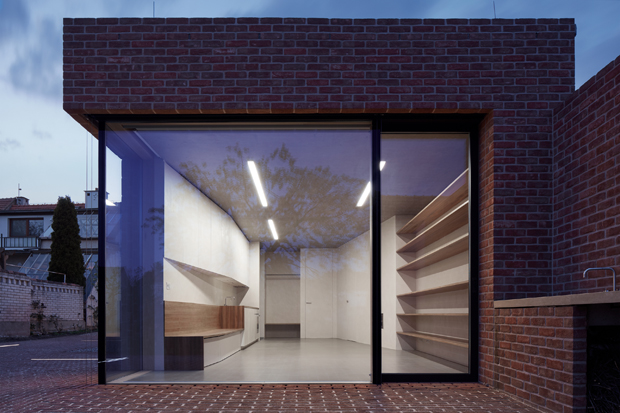

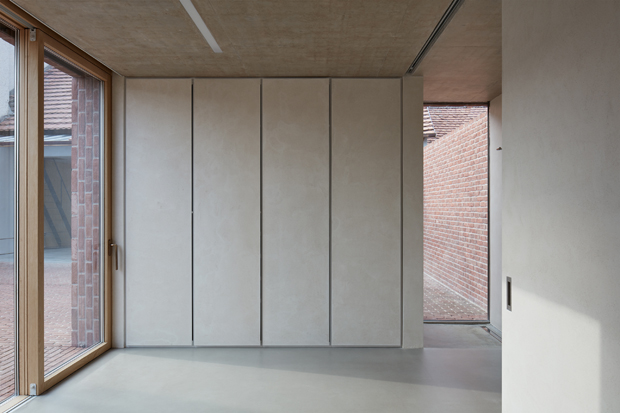
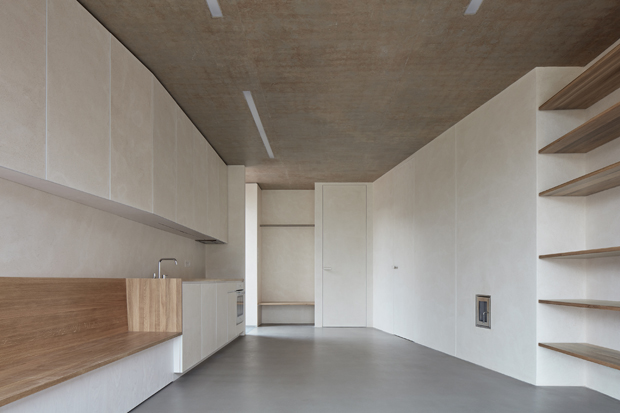

Photo credits: BoysPlayNice, Jakub Skokan, Martin Tu?ma


