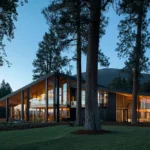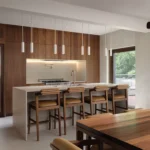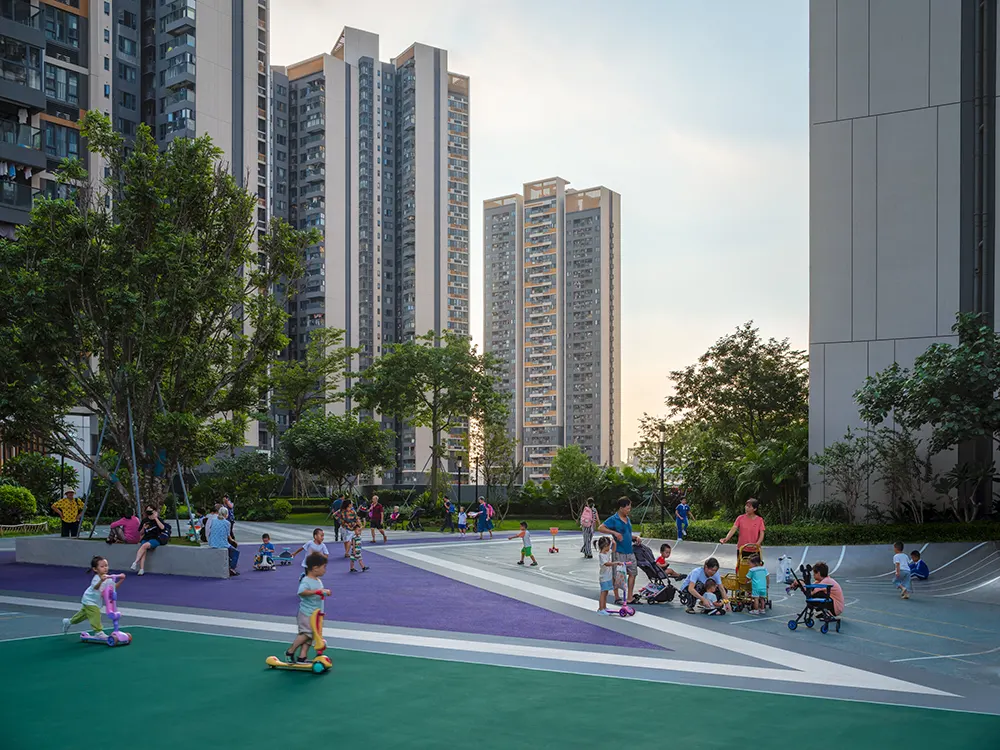
Ballistic Architecture Machine (BAM) received the 2025 Architizer A+ Award in the Architecture + Color category for its Buji Residences project. Located on a forested mountaintop in Shenzhen, the residential complex uses a color palette tailored to the tropical light conditions of its site. The A+ Awards recognize projects across architecture, landscape, and interior design. This particular award draws attention to how color interacts with form and natural surroundings in the Buji project.
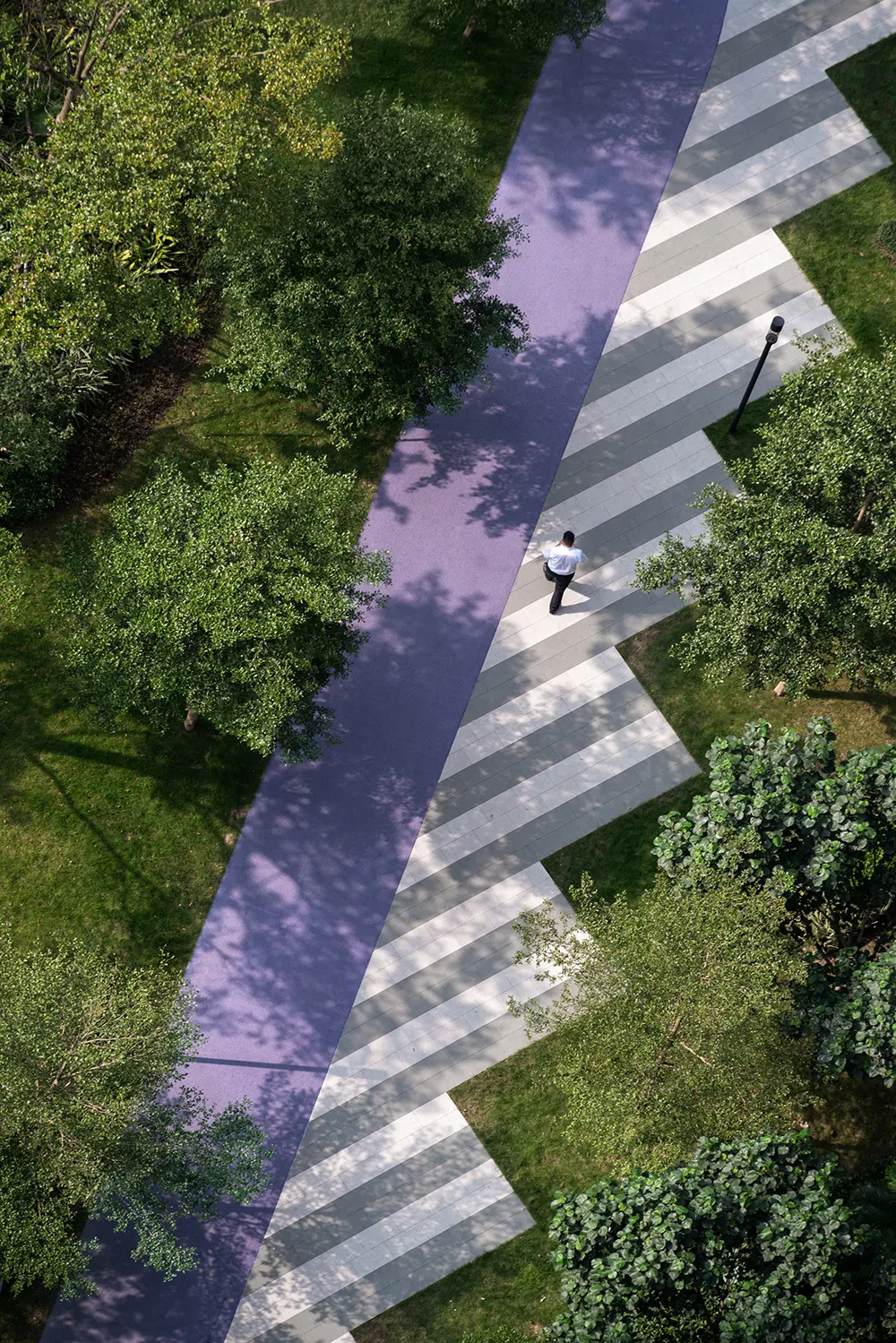
A Visual Language Rooted in Shenzhen
BAM designed Buji Residences as an alternative to conventional luxury housing. Pink and purple tones contrast with the deep emerald green of the surrounding vegetation. The team used this analogous palette to shift away from neutral schemes common in high-end developments. The visual strategy aims to create emotional resonance and visual richness without falling into traditional luxury cues. The vibrant composition connects to the youthful atmosphere of Shenzhen and the natural terrain of the mountaintop site.
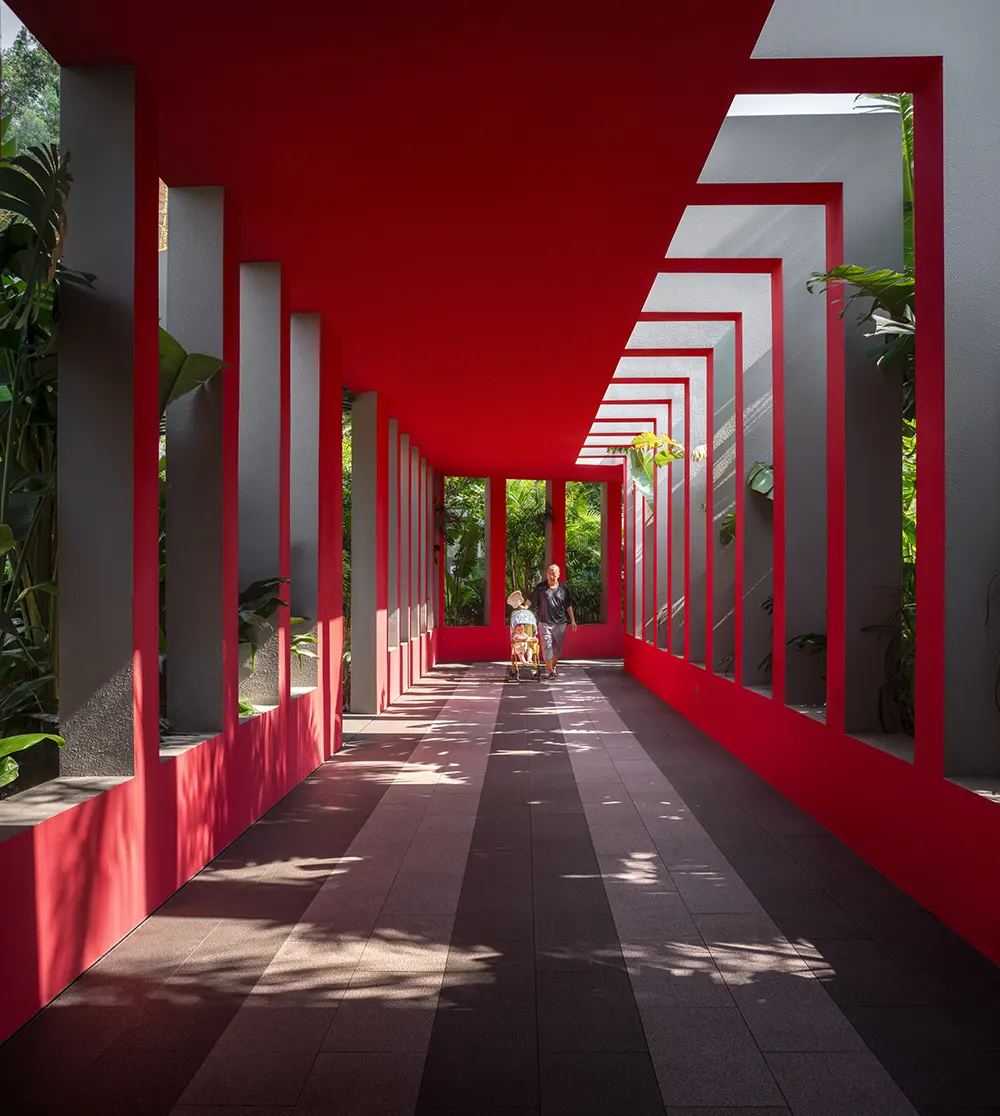
International Recognition for Design Quality
Before the A+ Award, Buji Residences already earned multiple international honors. In November 2024, Canada’s Grands Prix du Design named the project Landscape of the Year. The jury recognized its role in raising the standard for living quality in dense residential settings. The project also won the Sustainable Design Gold Award at Guangzhou Design Week. That award acknowledged BAM’s approach to sustainability, which prioritized community needs in the planning and programming of outdoor spaces.
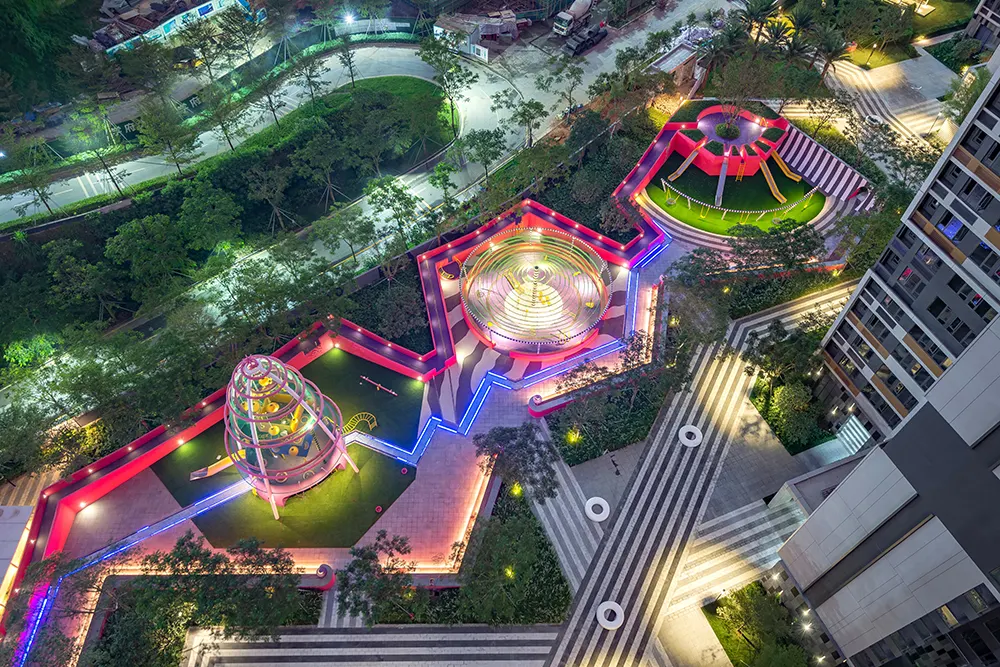
Residential Density on Challenging Terrain
Buji Residences includes 11 residential towers positioned on steep terrain. BAM handled space limitations by embedding multifunctional outdoor programs throughout the site. These spaces respond to the everyday lives of residents and visitors while maintaining spatial cohesion.
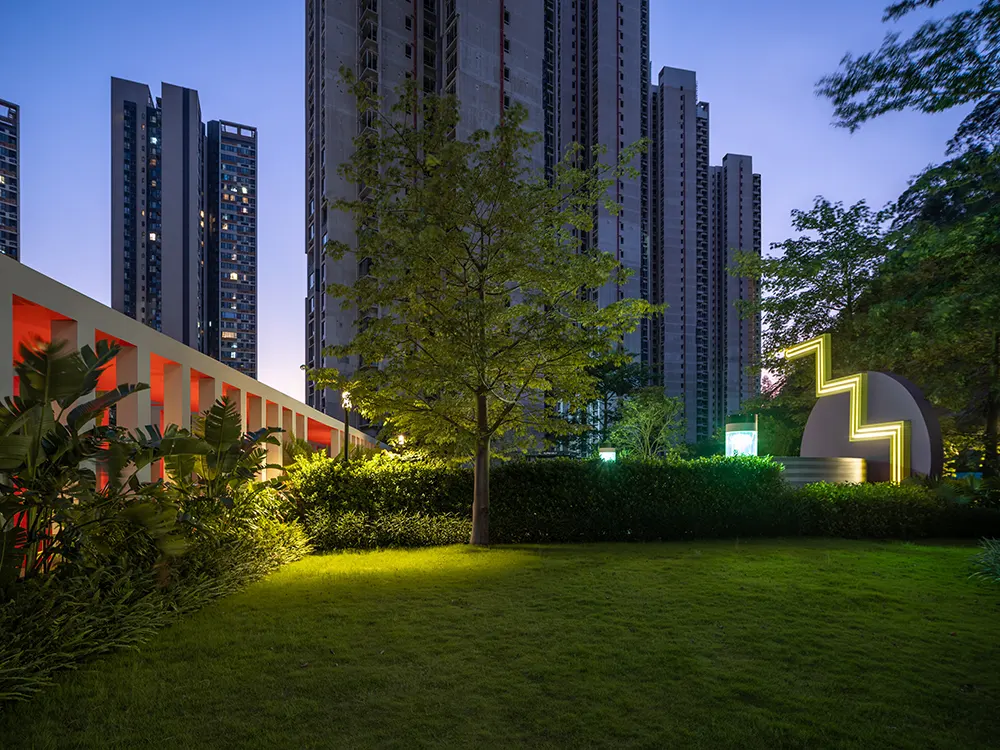
The design includes activity zones for all age groups. Residents use the swimming pool, playground, chess and game rooms, reading areas, pet garden, sports courts, dance plaza, and playfield. Rather than inserting separate landscape features, BAM transformed architectural elements into connective spatial components. Site walls, fences, lobbies, corridors, ramps, and coverings take on new roles as occupied surfaces that tie the program together.
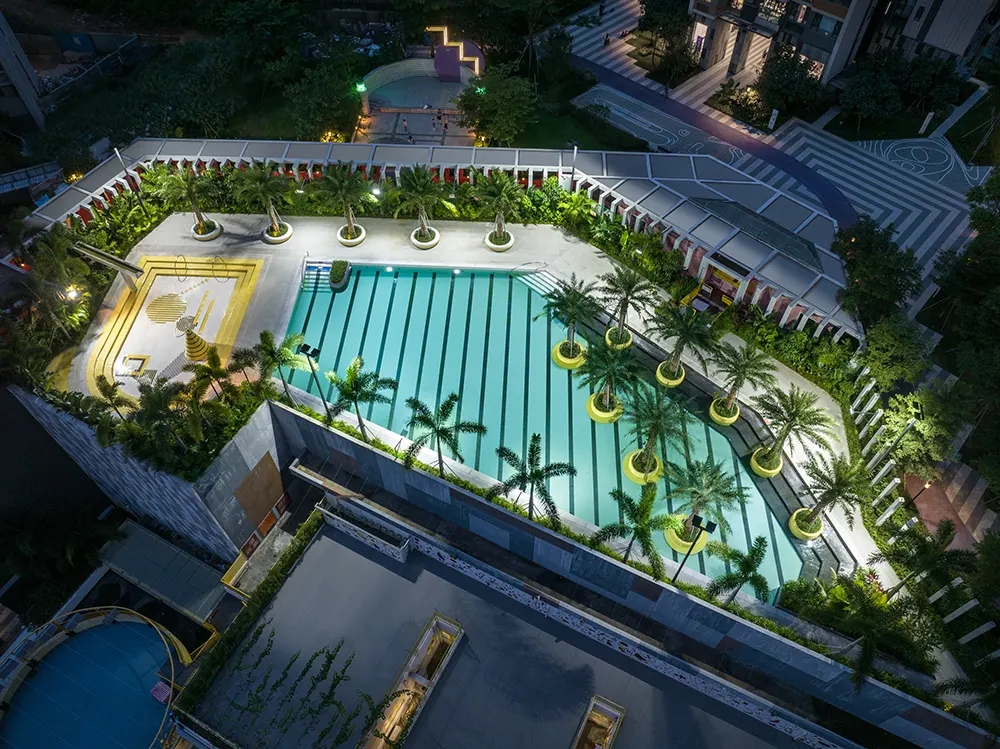
Color and Pattern as Design Strategy
The Buji Residences project applies a deliberate use of color and pattern to create value in a high-density residential context. Instead of relying on expensive finishes or traditional luxury markers, BAM developed a tropical modernist design language that uses pattern and spatial rhythm. The design places emphasis on visual quality through high-contrast color applications and well-defined forms.
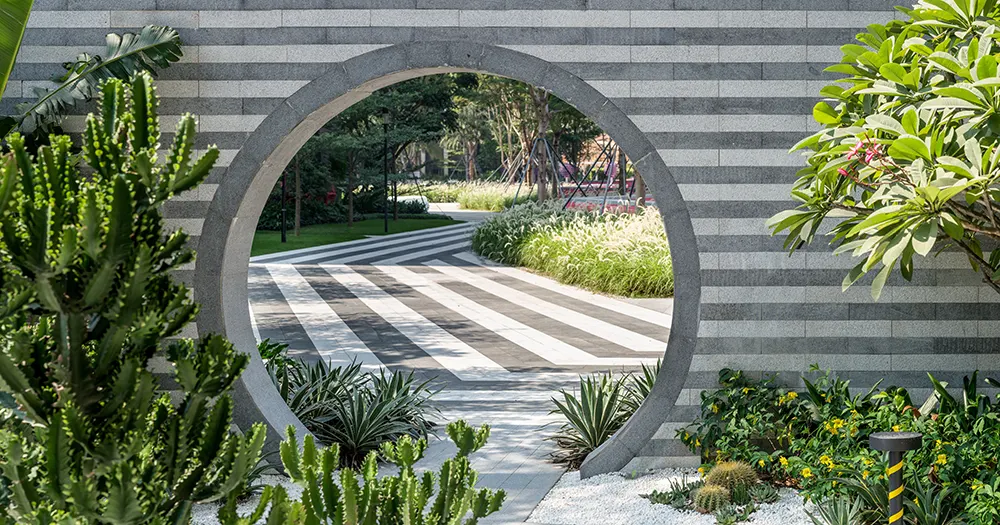
This approach diverges from market-driven housing aesthetics. Rather than depend on standard luxury materials, BAM pushed for design clarity through color relationships and architectural articulation. The result avoids repetition and suggests a new direction for how residential environments can combine density with variety.
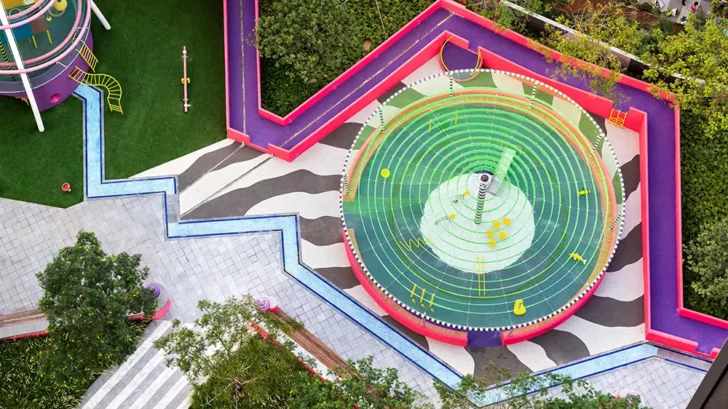
Location: Shenzhen, China
Client: Legend
Landscape Architect: Ballistic Architecture Machine (BAM)
Collaborators: Shenzhen University Institute of Architectural Design and Research (Architecture), PT Landscape Architecture (LDI Landscape)
Awards: Architizer A+ Award, Architecture + Color (Popular Choice Winner); Grands Prix du Design, Canada – Landscape of the Year; Guangzhou Design Week – Sustainable Design Award


