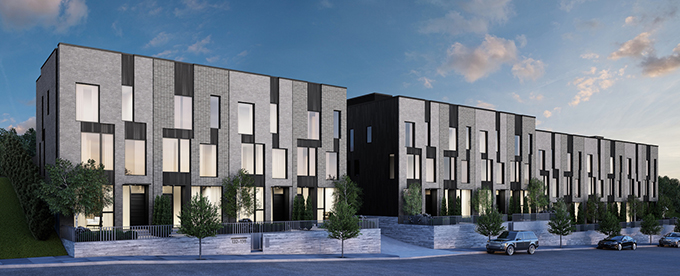
Award-winning Philadelphia-based architecture and design studio Interface Studio Architects (ISA) recently completed their first project in Pittsburgh. Inspired by the surrounding coal country geology, Burrows Street Townhouses is the first new residential development in decades in Pittsburgh’s vibrant Oakland neighborhood and one of the first new projects to break ground in the city since the Pandemic started. Discover more after the jump.
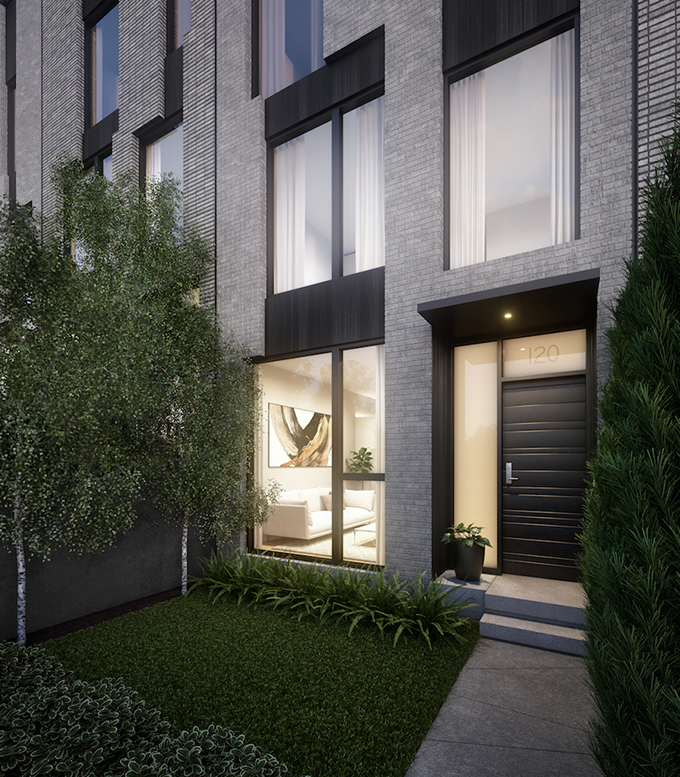
Nearby Downtown Pittsburgh and located at 112-134 Burrows Street, the ground-up development boldly embraces its craggy surroundings of layered rock and dark vertical coal seam bands typical of this mountainous region and incorporates them into the facade’s design while utilizing warm, natural materials including Shou Sugi Ban charred wood, limestone and hand laid brick. Private front yards, distinctive large windows and prominent entryway setbacks are unique to ISA’s design and create additional light and air for the townhouses while striking an even more impressive streetside presence.
The 14 residences each boast 2,245 square feet of space spread across three stories and feature 3 beds, 3 baths, a den and an attached hidden garage, accessible through the rear of the homes. The hillside location provides panoramic views of the city from the private roof decks that are also a quiet escape from the bustling city. Many bespoke details and high-end finishes are included such as wide plank oak floors, marble kitchens and bathrooms and high ceilings of 9’6” + more.
RELATED: FIND MORE IMPRESSIVE PROJECTS FROM THE UNITED STATES
Interiors are designed by James Mohn Design, who spent his formative years as prestigious firms like Richard Meier & Partners, SOM and B Five. This is also his first project in Pittsburgh. Schoolhouse Electric, the Portland-based handcrafted lighting and home furnishings company that recently restored a historic former Detective Building in Pittsburgh’s East Liberty neighborhood and converted it to a company flagship, provided the lighting fixtures in the homes.
The project is also sustainably designed and environmentally conscious, and features energy-efficient split system heating and cooling with Honeywell T6 smart thermostats, Argon insulated windows with Solarban low E glass, Blueskin energy-efficient house wrap and electric car charging outlets.
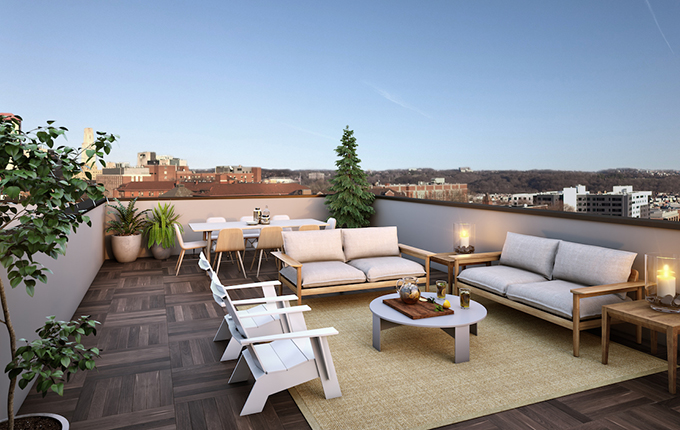
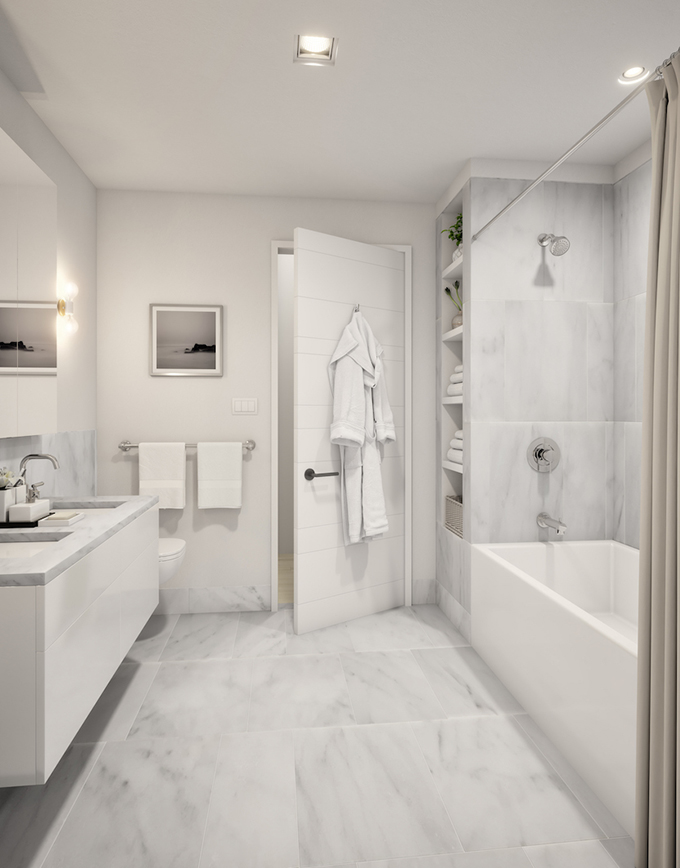
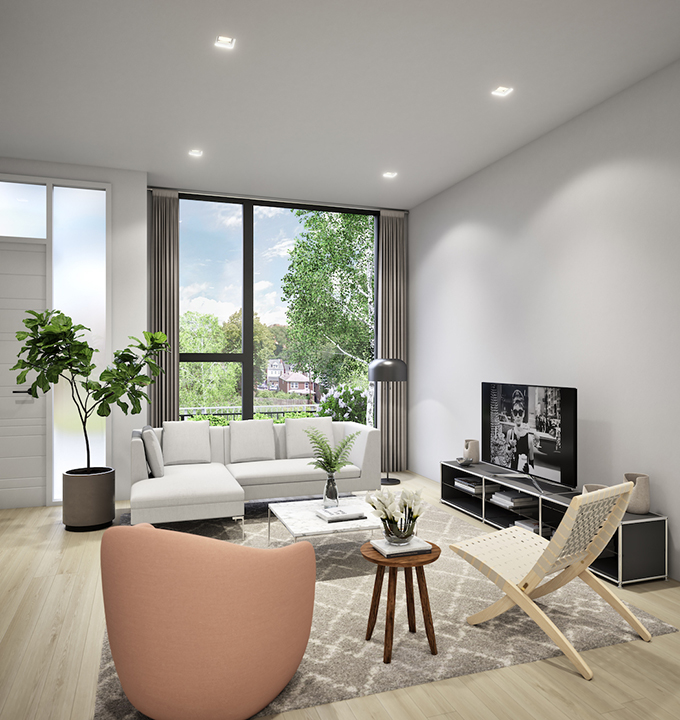
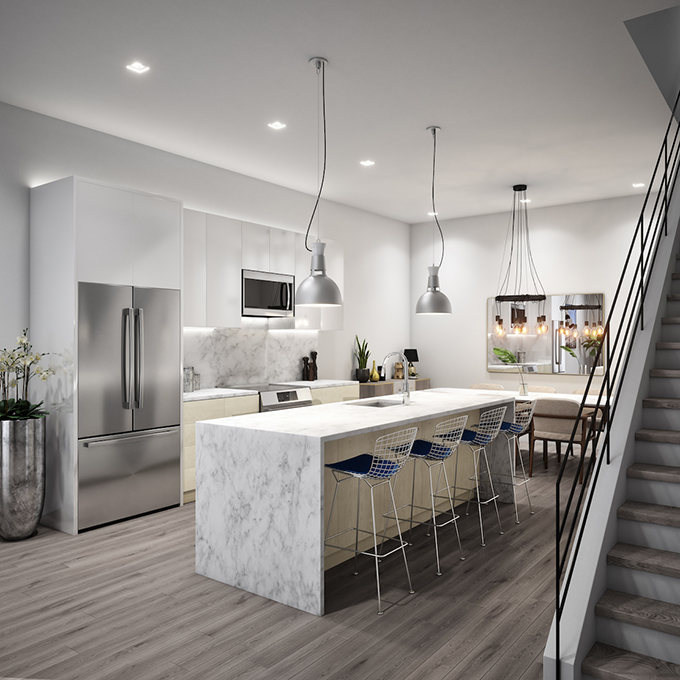
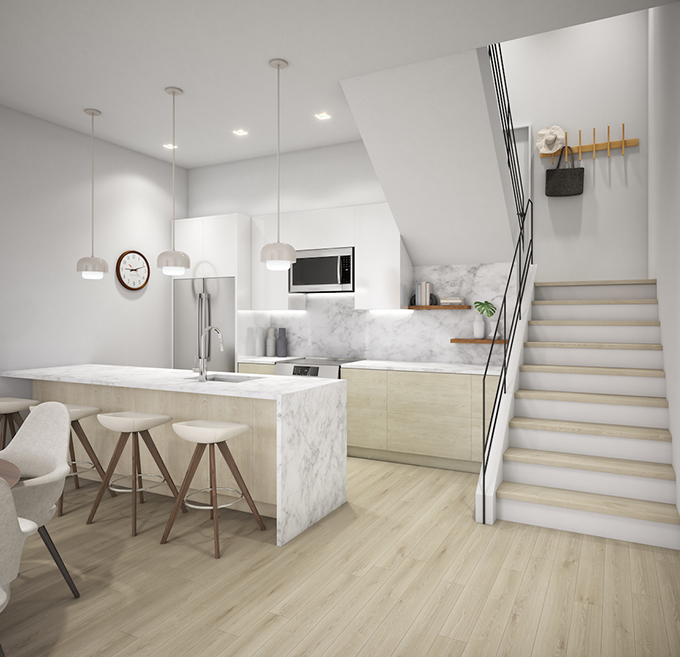
Find out more at www.burrowsth.com
Find more projects by Interface Studio Architects (ISA): www.is-architects.com



