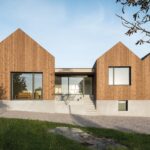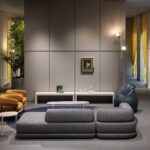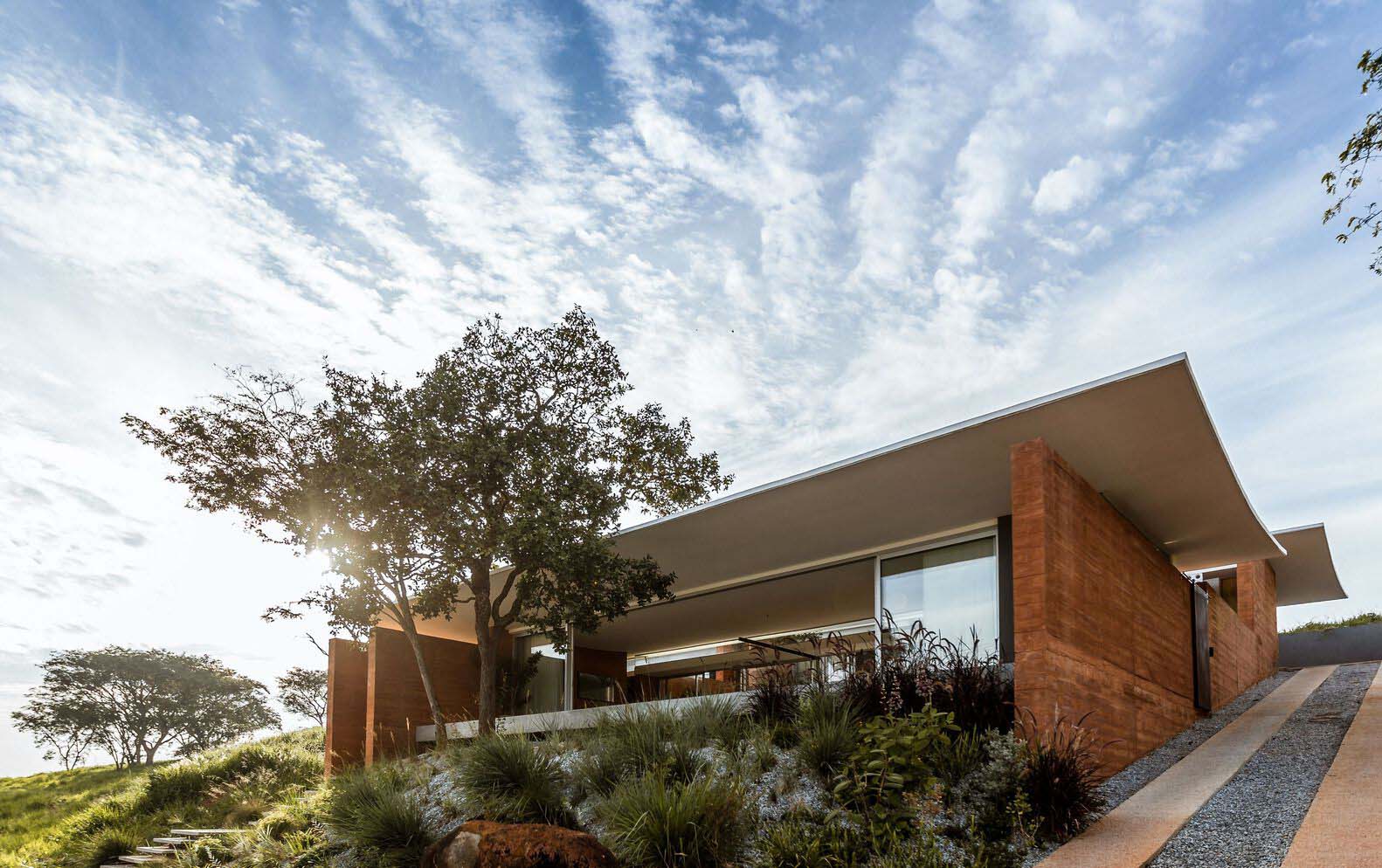
TETRO Arquitetura has recently completed work on this stunning private residence in Divinópolis, Brazil. The residence is situated in the midst of the Cerrado a place with a rural setting that is characterized by images of red dirt and twisted tree trunks. Contrarily, coffee is a call to a lengthy talk throughout the entirety of Brazil.
The best source of inspiration for the development of design concepts might come from considering an architecture that interprets the context in which it is inserted and from sensitively understanding the location, the culture, and the people who will use the space. This home’s design aimed to connect with the neighborhood’s inhabitants, their routines, and interests. We posed the following query in light of the fact that future residents will need to know how much coffee is a drink: How can you develop a project that poetically and individually captures the essence of coffee in its concepts?

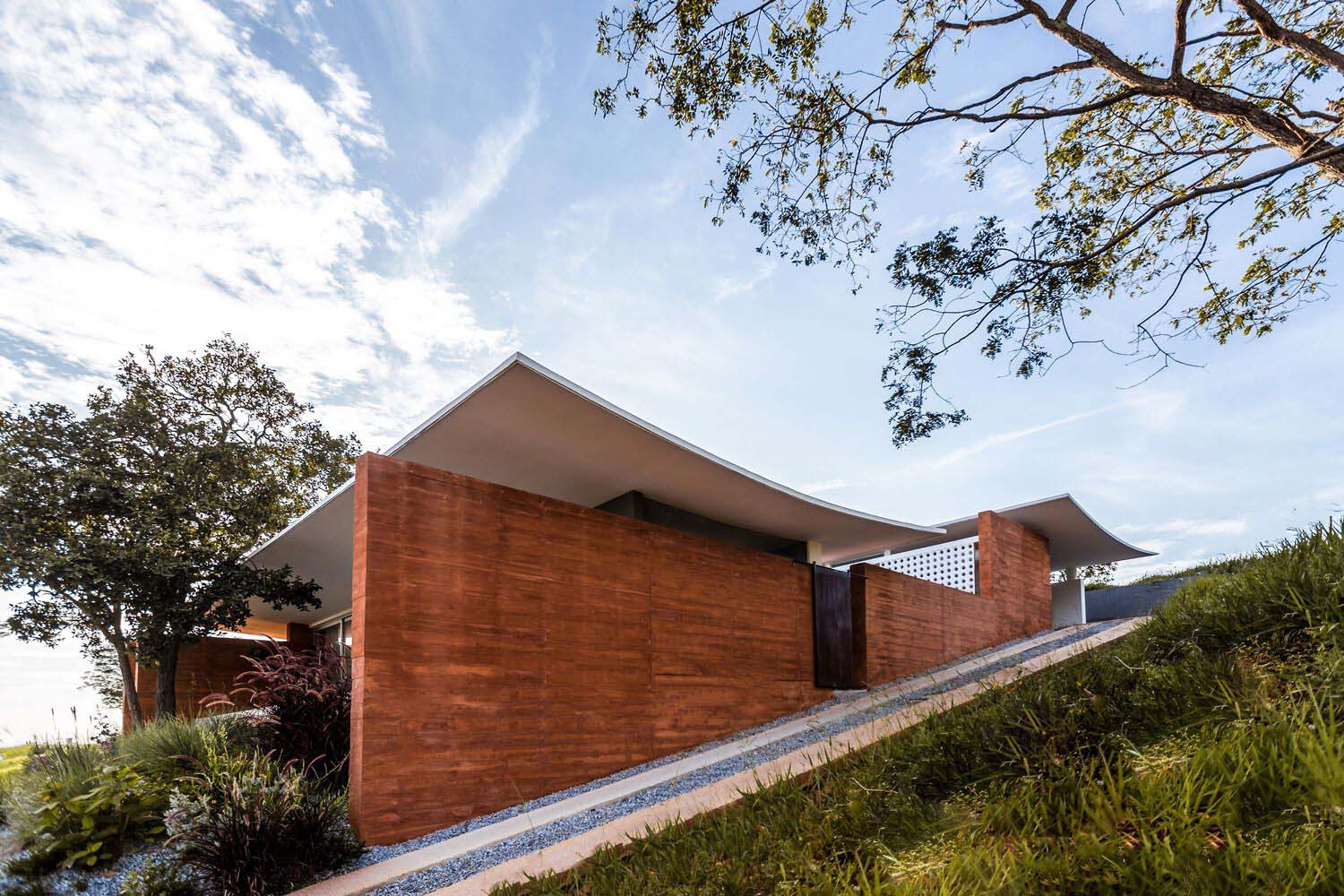
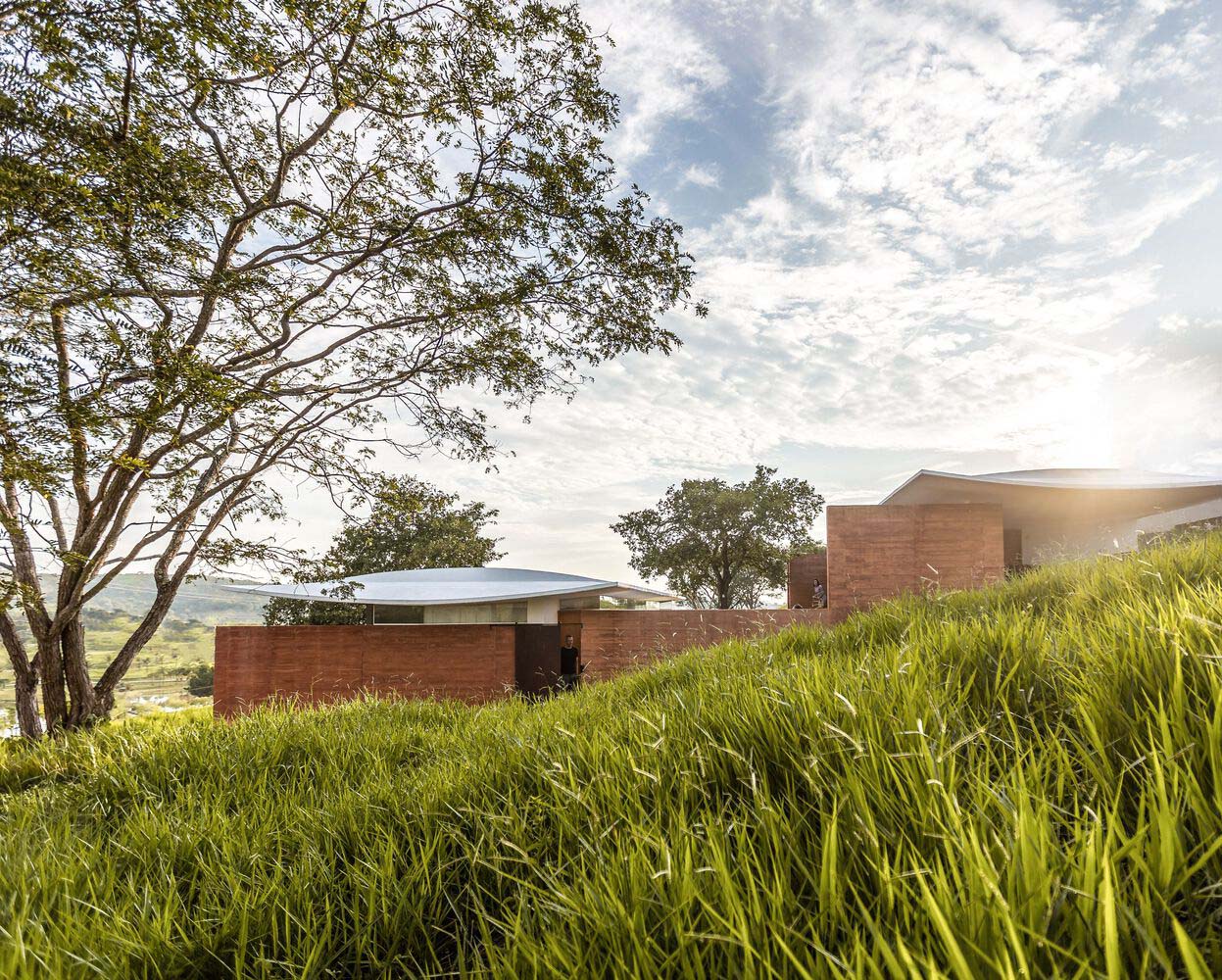
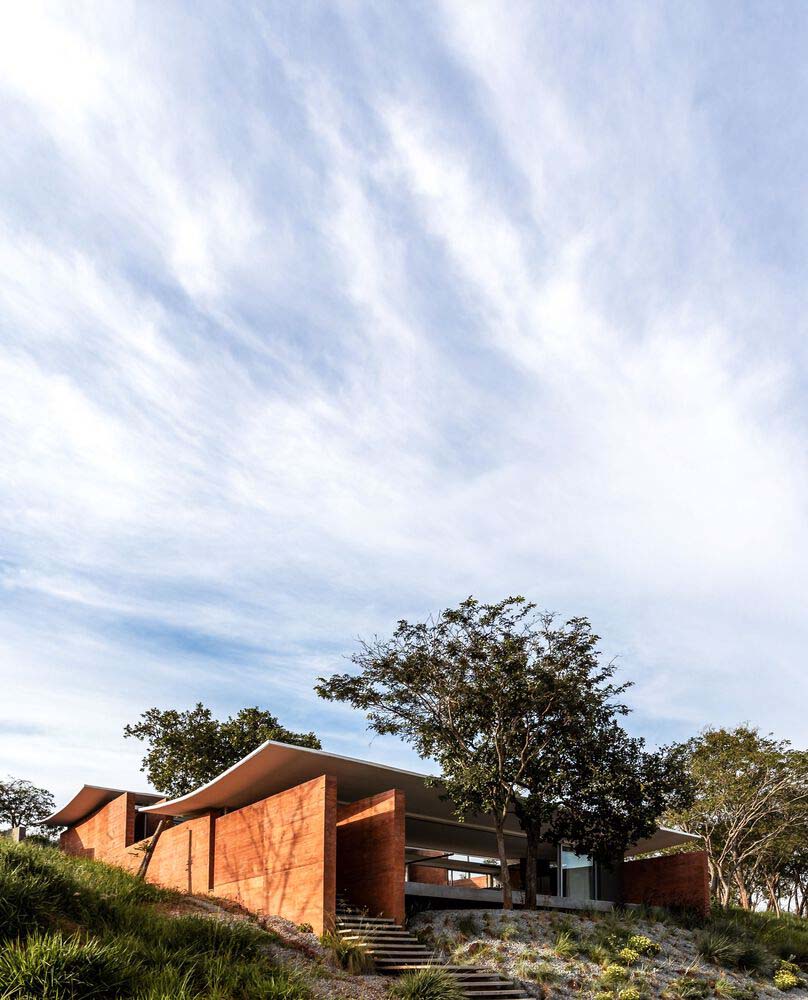
The qualities of the soil and environment where coffee is cultivated have a big impact on its quality. Furthermore, because of how easy it is to identify by aroma, the beverage may be the one that is most associated with air. Earth and air were excellent sources of inspiration in this regard. Both heft and lightness. As a result, the development of the two key components that symbolize this difference allowed for the materialization of this idea. The two thin, curved, white slabs that “float” over the house represent the air, while the heavy, colored side walls of the building represent the ground. The walls, which appear to be growing out of the ground, are supported by them like two sheets of paper.
The social and intimate programs of the house were separated into two blocks beneath the curving slabs. A passageway was built between two earthen walls so that people could move between the blocks. It is the procedure for preparing to move between the two different atmospheres.
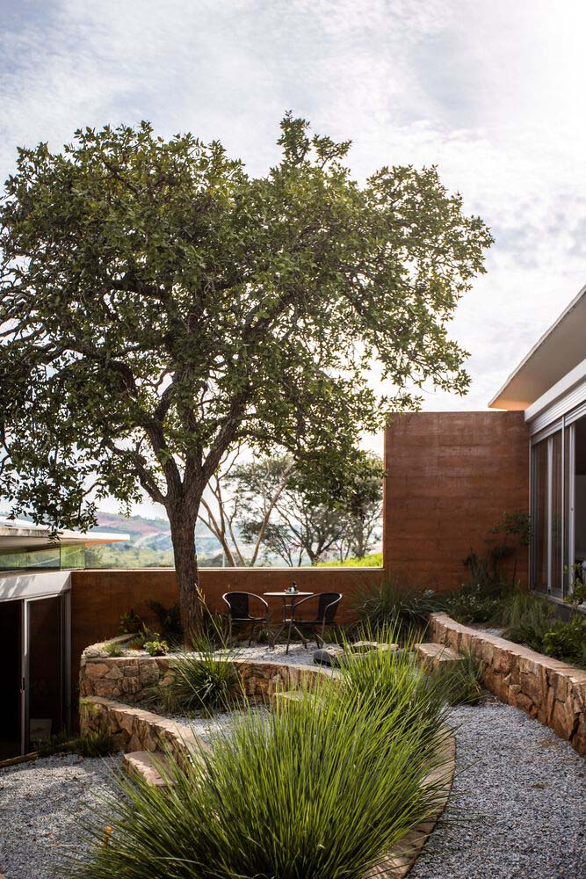
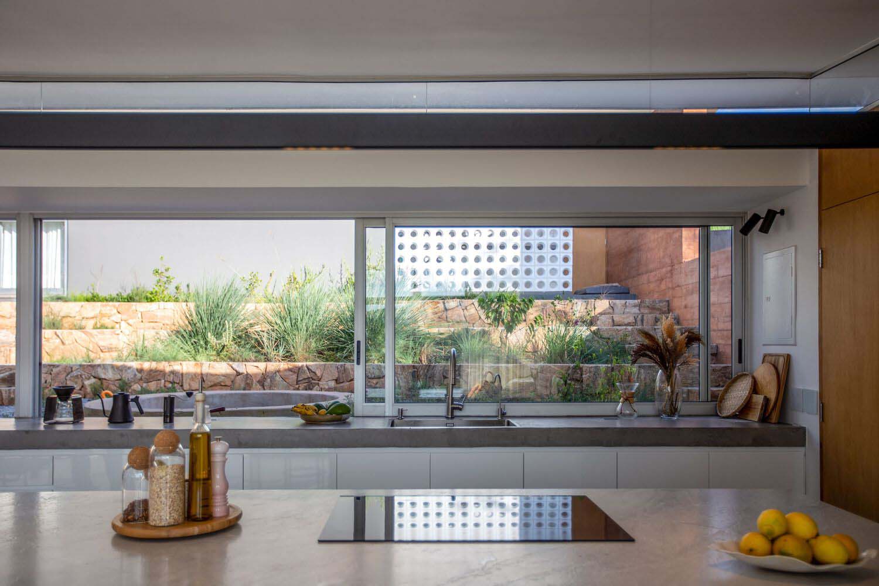

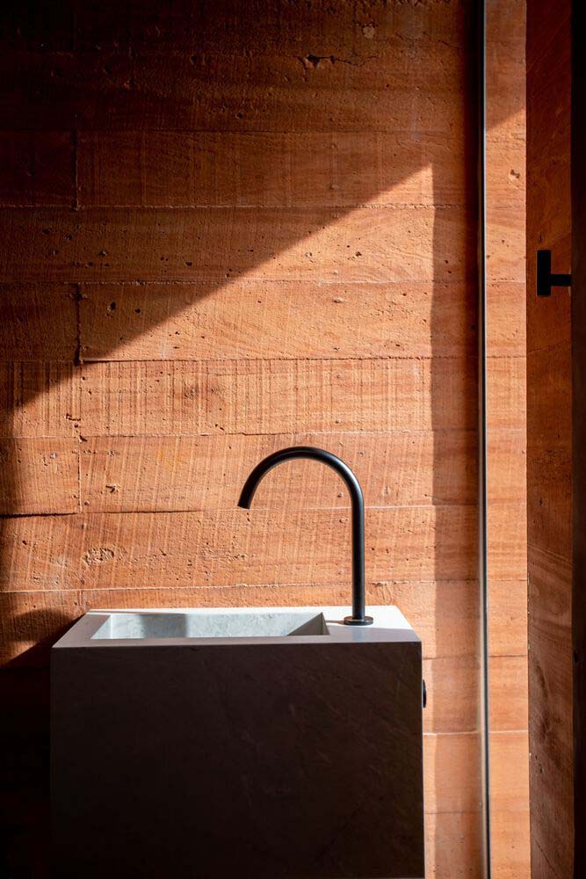
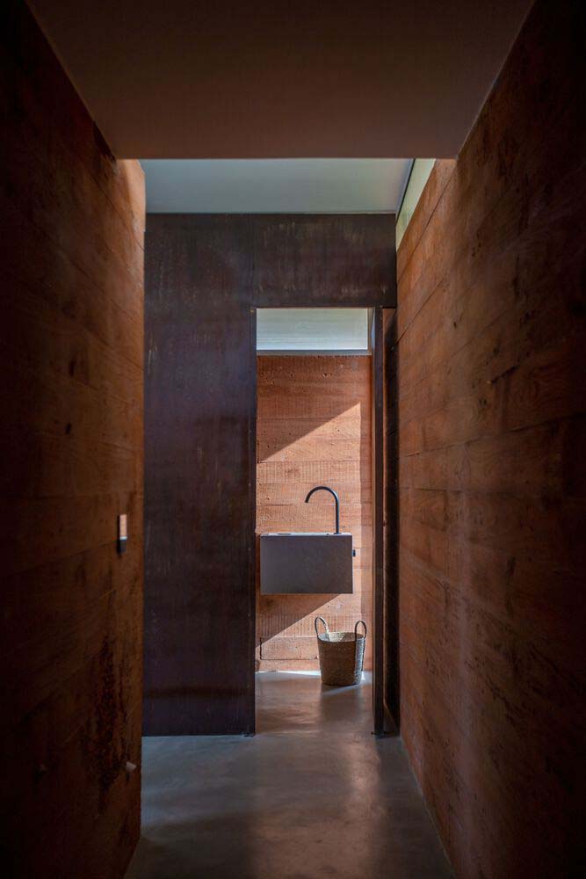
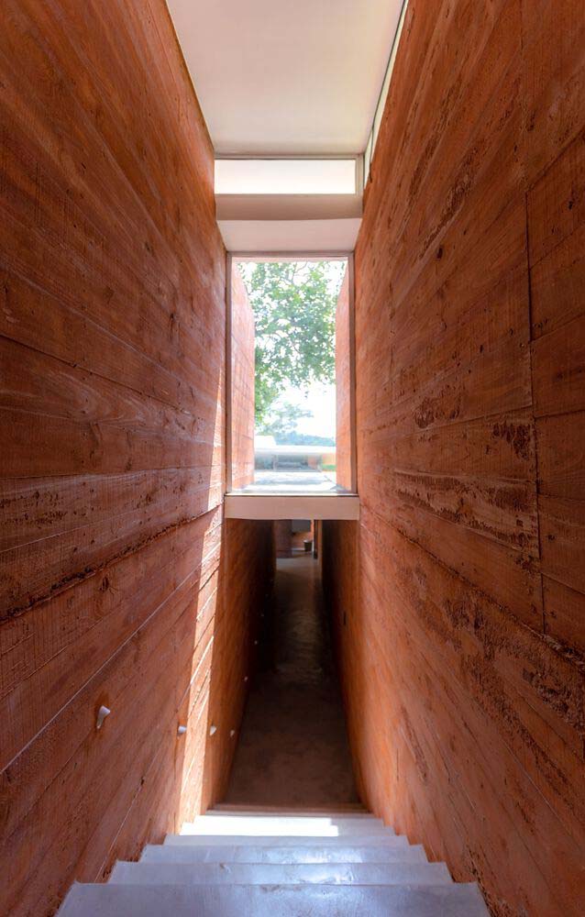
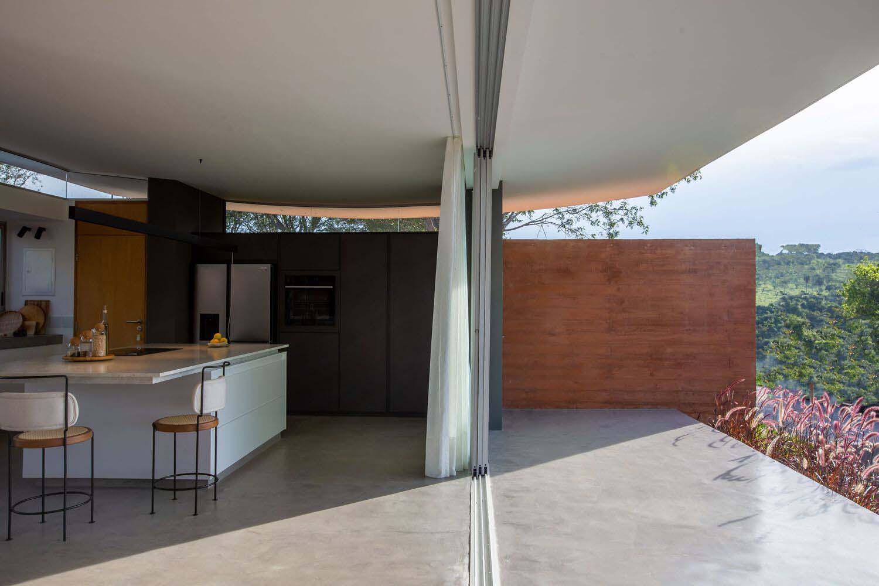
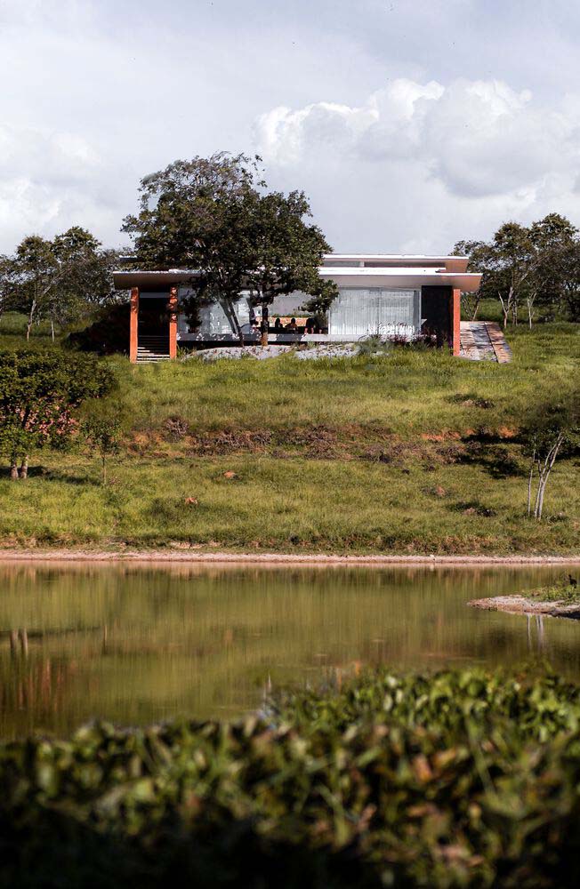
The residence was built as a result of reading about the area and creating a connection with the locals. Views are directed by the earth barriers. Both the geography and the landscape are unaltered. The trees have new interactions with the built volumes because they weren’t taken down. A terraced garden was created between them after they were planted in the original locations of the land.
RELATED: FIND MORE IMPRESSIVE PROJECTS FROM BRAZIL
The goal of the project was to comprehend how architecture may create symbols that allude to the local culture or the occupants of the space and emotionally bind tenants to the home through poetic language.
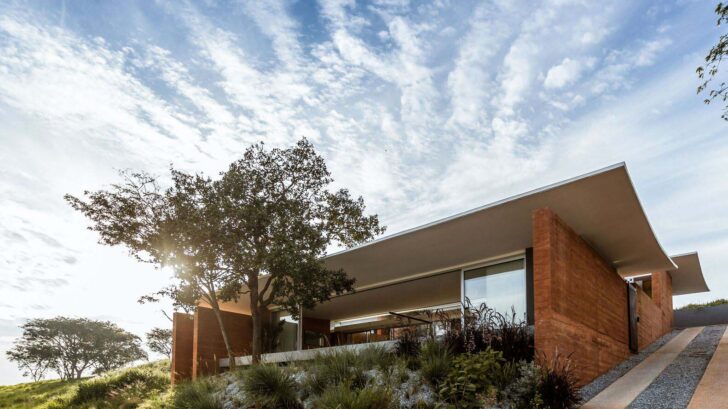
Project information
Architects: TETRO Arquitetura – www.tetro.com.br
Area: 2766 ft²
Year: 2023
Photographs: Luisa Lage
Manufacturers: Cristal Vidros, Directa Pedras, Laiza Decorações, MA Inoxidáveis, Nativa Paisagismo, Tuoli Móveis, iluminar
Lead Architects: Carlos Maia, Débora Mendes e Igor Macedo
Collaborators: Bianca de Castro Carvalho, Bruno Bontempo, Déborah Martins, Diana Oliveira, Giovanna De Giacomo, Gregório Fiorotti, Luisa Lage
Concrete Structural Design: MV Estruturas
Electrical And Plumbing Installations: Somar Engenharia
Construction: Somar Engenharia
Landscape Project: Nativa Paisagismo
City: Divinópolis
Country: Brazil


