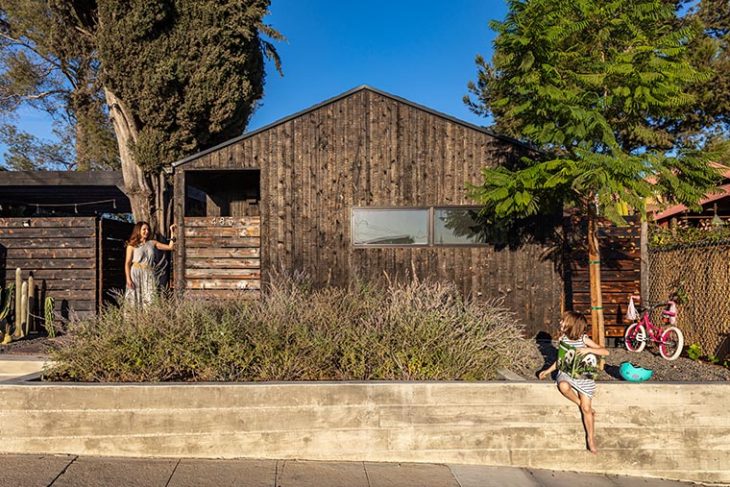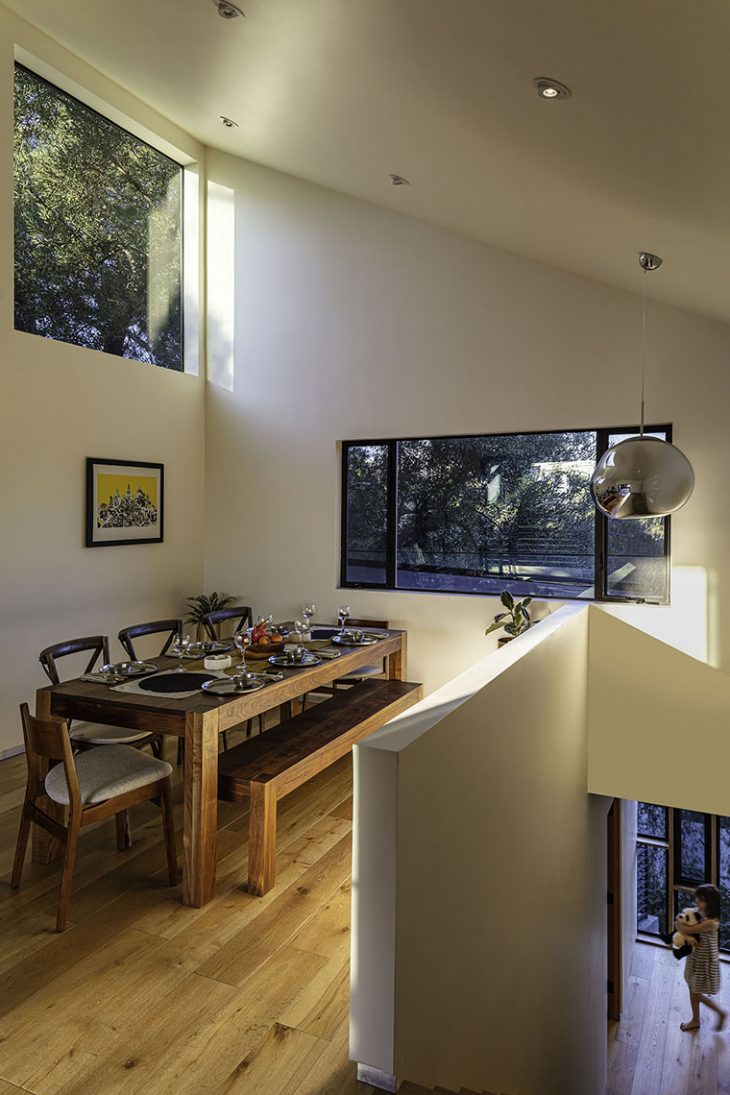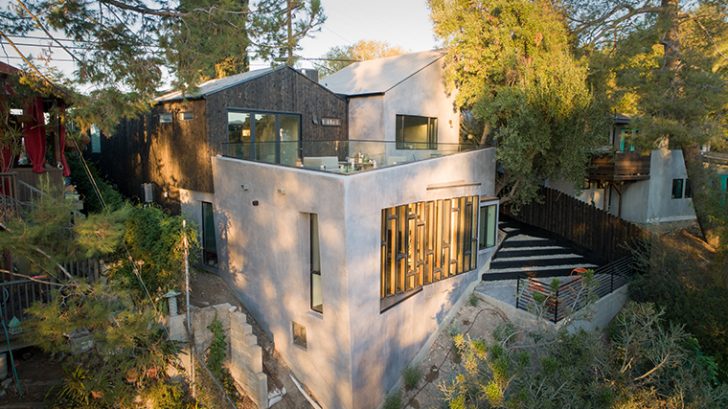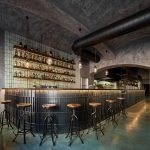
LOC Architects have recently completed their latest residential project – a transformation of a small cabin situated at the top of Mt. Washington, above Los Angeles, CA. Take a look at the complete story after the jump.

From the architects: LOC Architects introduces a series of concrete and stucco wedges to transform a small cabin perched precariously at the top of Mt. Washington, in Los Angeles, into a home deeply connected to the experience of the lush canyon it inhabits.
In 1971, Reyner Banham described four ecologies in Los Angeles: the beaches, the freeways, the flats and the foothills. Today one can add to that the downtown core and a growing network of subways feeding into that. But Los Angeles is a city of topography, and the foothills are its quintessential neighborhoods

A production creative director and family purchased a small (750 sf) cabin perched on a ridge in Mt. Washington, a hilltop neighborhood that is a twenty minute subway ride from downtown Los Angeles but has all of the qualities of living in the country. As this one bedroom cabin was not going to be sufficient for their growing family, they approached LOC with the goal of expanding and enabling it to better experience the special qualities of this unique site.
RELATED: FIND MORE IMPRESSIVE PROJECTS FROM THE UNITED STATES
The house presented many issues, first and foremost was the precarious way in which it was perched at the top of a steep drop, that made it impossible to expand horizontally while at the same time demanding a structure that would increase its stability. Moreover, the existing cabin did not capitalize on its glorious location on a ridge with views of downtown to the south and the San Gabriel mountains to the north, and surrounded by a lush canopy of black walnut trees. There were no views, no connection to the exterior, and no exterior spaces of any intention.

LOC approached this problem by inserting a series of concrete and stucco wedges below and adjacent to the existing structure doubling it in size, shoring up the cabin and creating a narrative by which the home and the site can be experienced. The narrative is structured via three exterior spaces. The home is entered via an exterior courtyard adjacent to the street, that on paper provides the city required parking spaces but is experienced as an intimate domestic space opening directly into the new dining room with soaring ceilings. From the kitchen and dining room one arrives at an expansive deck on the roof of the addition below with an expansive 180 degree vista of Rainbow Canyon in Mt Washington, Highland Park, and the San Gabriel Mountains all the way to snow-covered Mt. Baldy (El. 10,069’) to the east. From the dining room on can descend down to the lower bedroom level where the master bedroom features an expansive glass wall opening to the lush canyon and sunrise over the San Gabriels. The bedroom overlooks a small terrace wedge at the bottom of the house which provides an intimate canyon experience.

PROJECT: Canyon House
LOCATION: Mt Washington, Los Angeles, CA
CLIENT: Private
YEAR: 2019
SIZE: 1,600 SF
COLLABORATORS:
Structural: MMC Associates
Civil: The Eden Group
Geotechnical: Schick Geotechnical
Construction: Evergreen Construction & Design
TEAM: Ali Jeevanjee, Poonam Sharma, Vedi Vartani, Yumin Zeng
PHOTOGRAPHY: Nico Marques
Find more projects by LOC Architects: www.loc-arch.com



