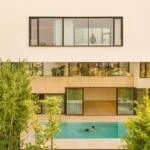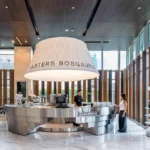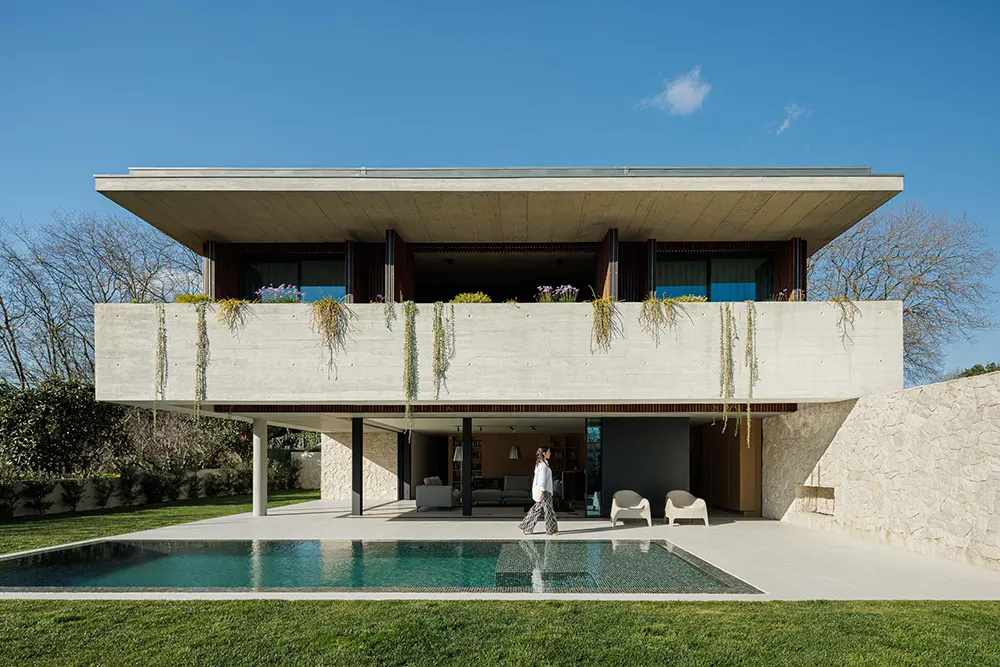
Casa M sits on a site with a three-meter slope between the street and the plot’s midpoint. To address this grade difference, Silverline implemented a split-level system that separates the program vertically. The house presents a one-story volume from the street, while the rear extends across two levels. This approach enables both pedestrian and vehicle access at street level, which then leads to an upper half-floor with private areas and a lower half-floor with social spaces, set close to the existing terrain.
Although the lower level is designated as floor -1, none of its living areas sit below ground. The entire lower facade faces east, south, and west, which ensures strong natural light and ventilation throughout the day. By following the natural slope rather than leveling it, the architects embedded the house into the plot without disrupting its shape.
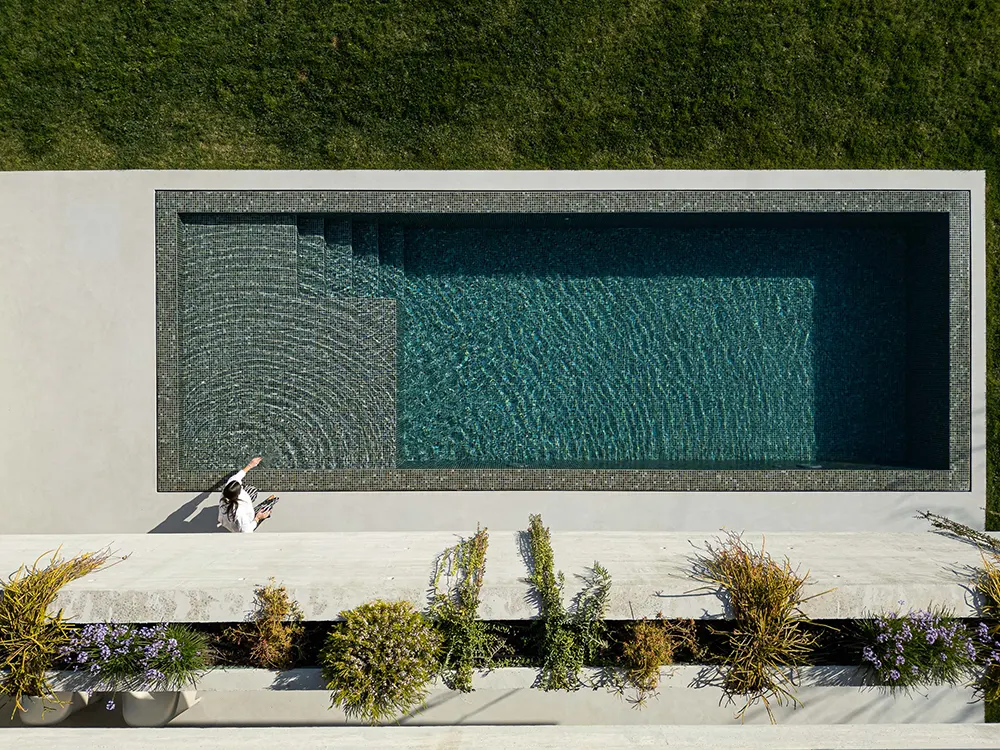
Program Distribution
The house separates into three main zones, each with a distinct purpose. The entrance opens into a central hall, where all circulation begins. On this same level, the design places a covered garage for three cars, a technical support area, and a flexible room that can serve as a guest suite or home office. The room includes its own bathroom and private access.
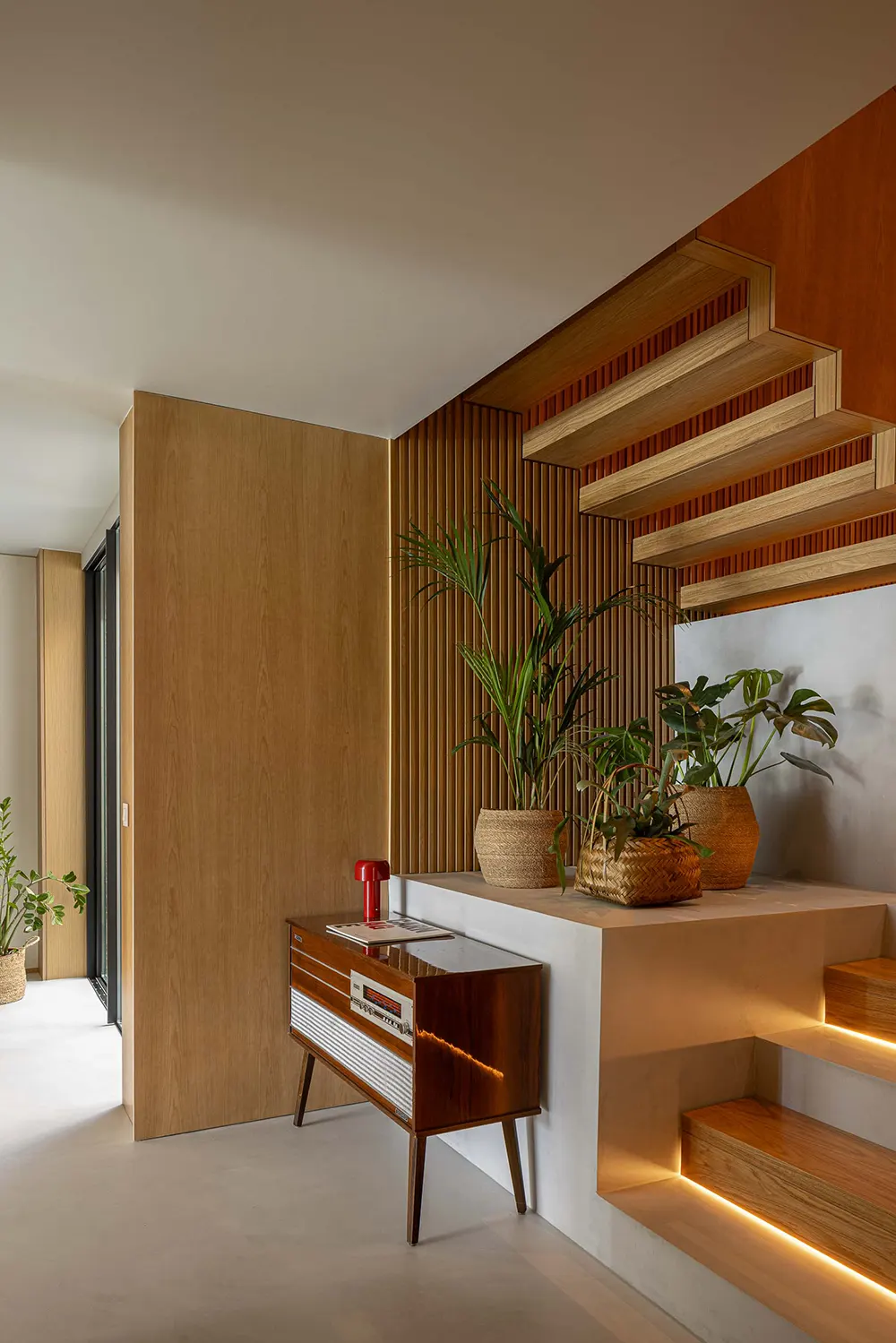
The upper half-floor holds the core private functions. It includes a master suite and two smaller suites, each outfitted with bedrooms, walk-in closets, bathrooms, and balconies. To maintain a uniform appearance, the entire upper structure, including the garage doors, features solid wood slats. This treatment produces a consistent surface and introduces a warm material presence to the volume.
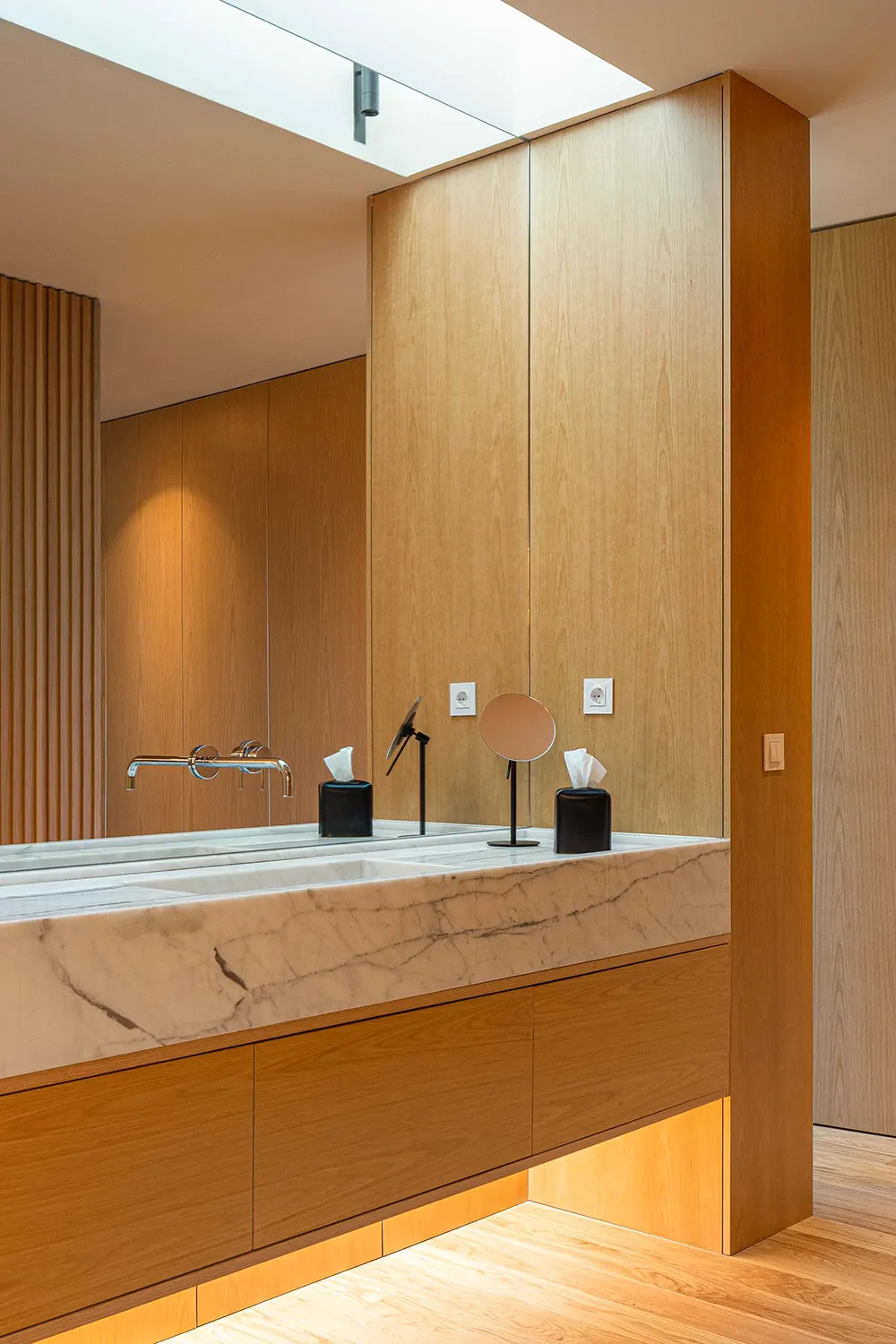
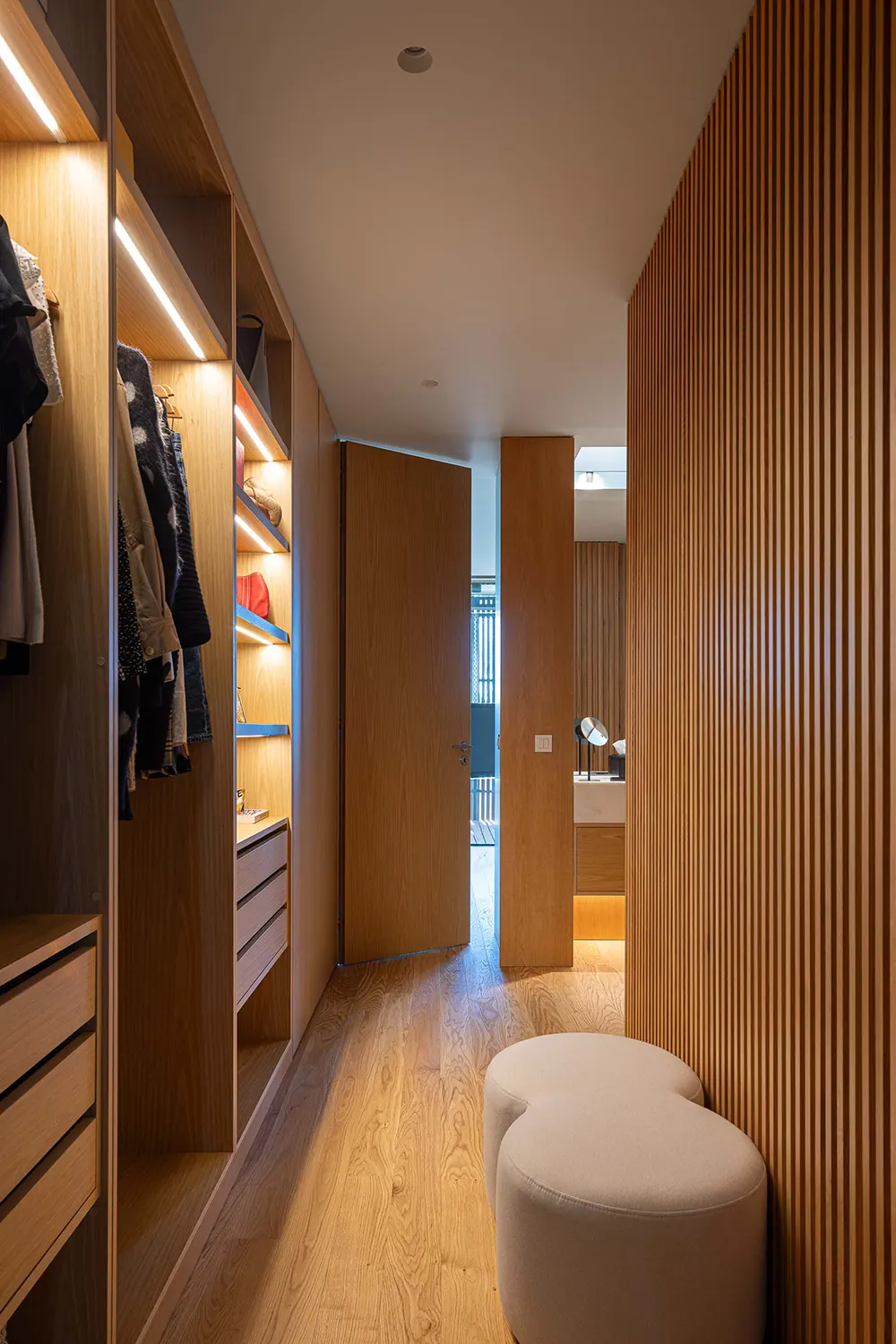
Social and Outdoor Areas
The lower floor concentrates all shared and recreational functions. Large glazed doors connect the interior to two covered terraces, which step down to a garden and pool area. This level includes a living room, dining area, kitchen, guest bathroom, laundry room, and a compact game room. The open layout promotes easy movement across spaces and visual contact with the outdoors.
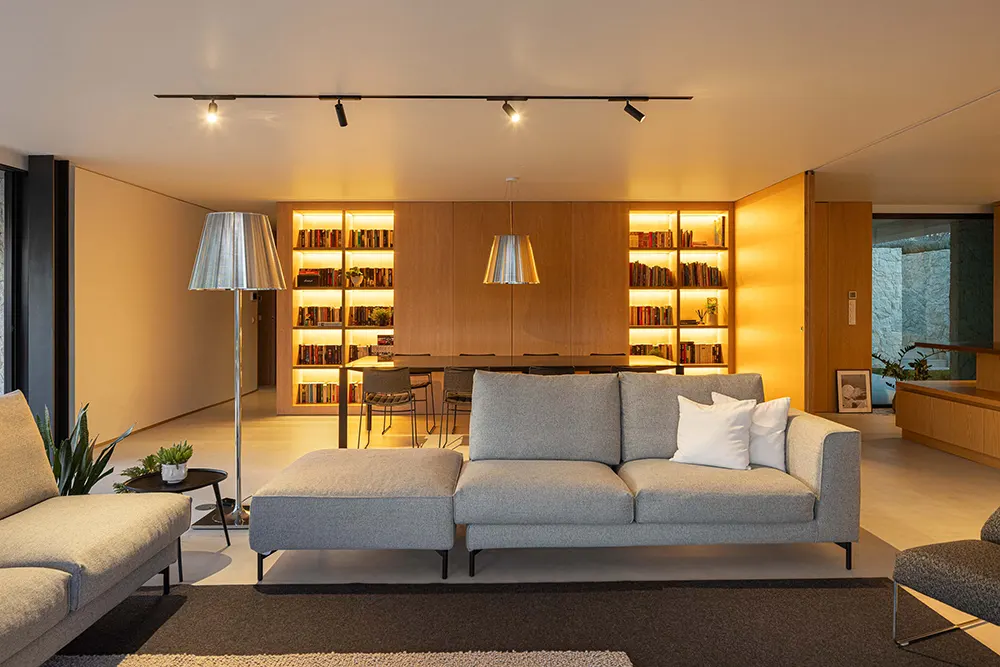
Wooden furniture and microcement flooring tie the interior together. These materials repeat throughout, reducing visual interruption and encouraging continuity between functions. The kitchen and living room flow into one another, with the option to close them off using two retractable wooden panels. This feature supports both open hosting and private use, depending on the occasion.
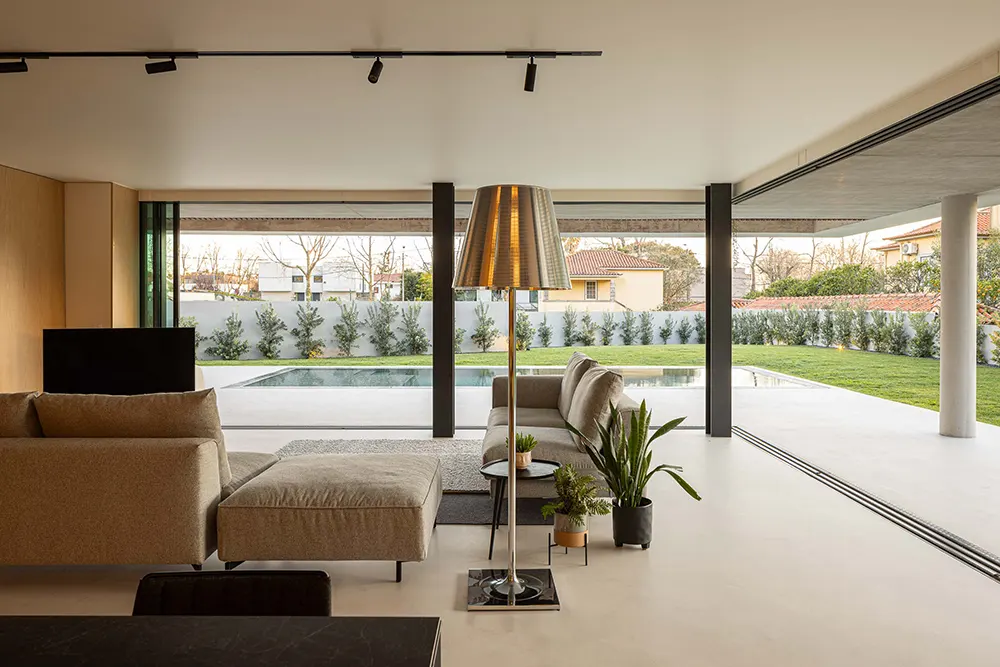
The kitchen integrates a concealed storage system. With the panels closed, the space hides its appliances, cabinets, and cooking surfaces, presenting a clean finish that matches the rest of the shared floor. This system emphasizes flexibility and allows the space to change character without altering its structure.
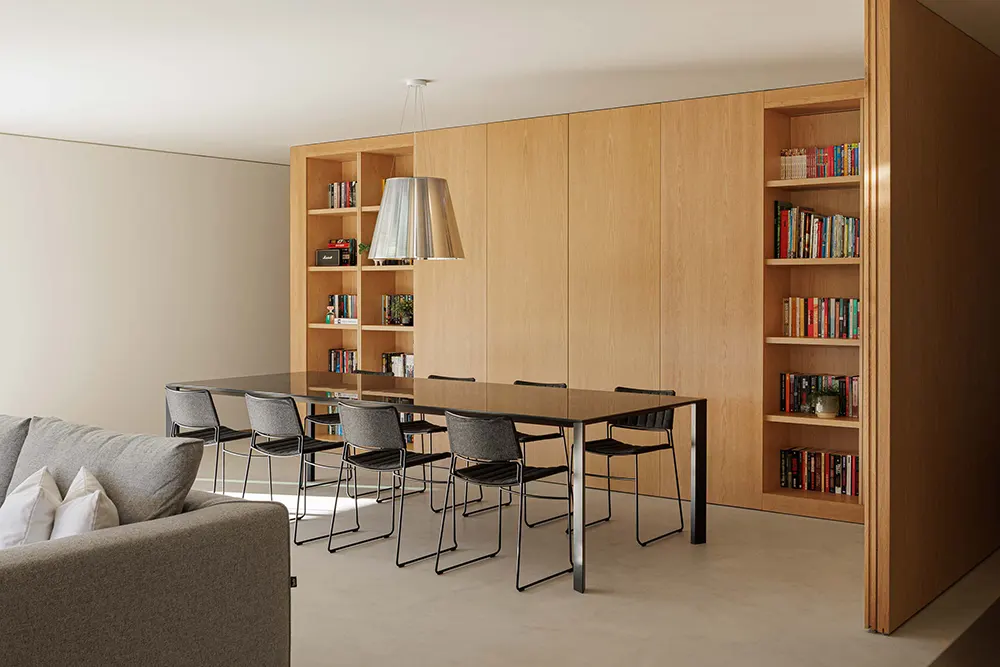
Material Approach and Formal Expression
Casa M uses natural materials across both floors to define its physical presence. The mix of exposed concrete, wood, and stone sets the tone for the architectural character. These elements shape a composition that feels grounded and textured without becoming visually heavy.
The wooden cladding on the upper volume softens the concrete base below, and the glazed openings on the lower level introduce lightness to the rear facade. Through proportion and careful detail, the house maintains balance between visual weight and openness.
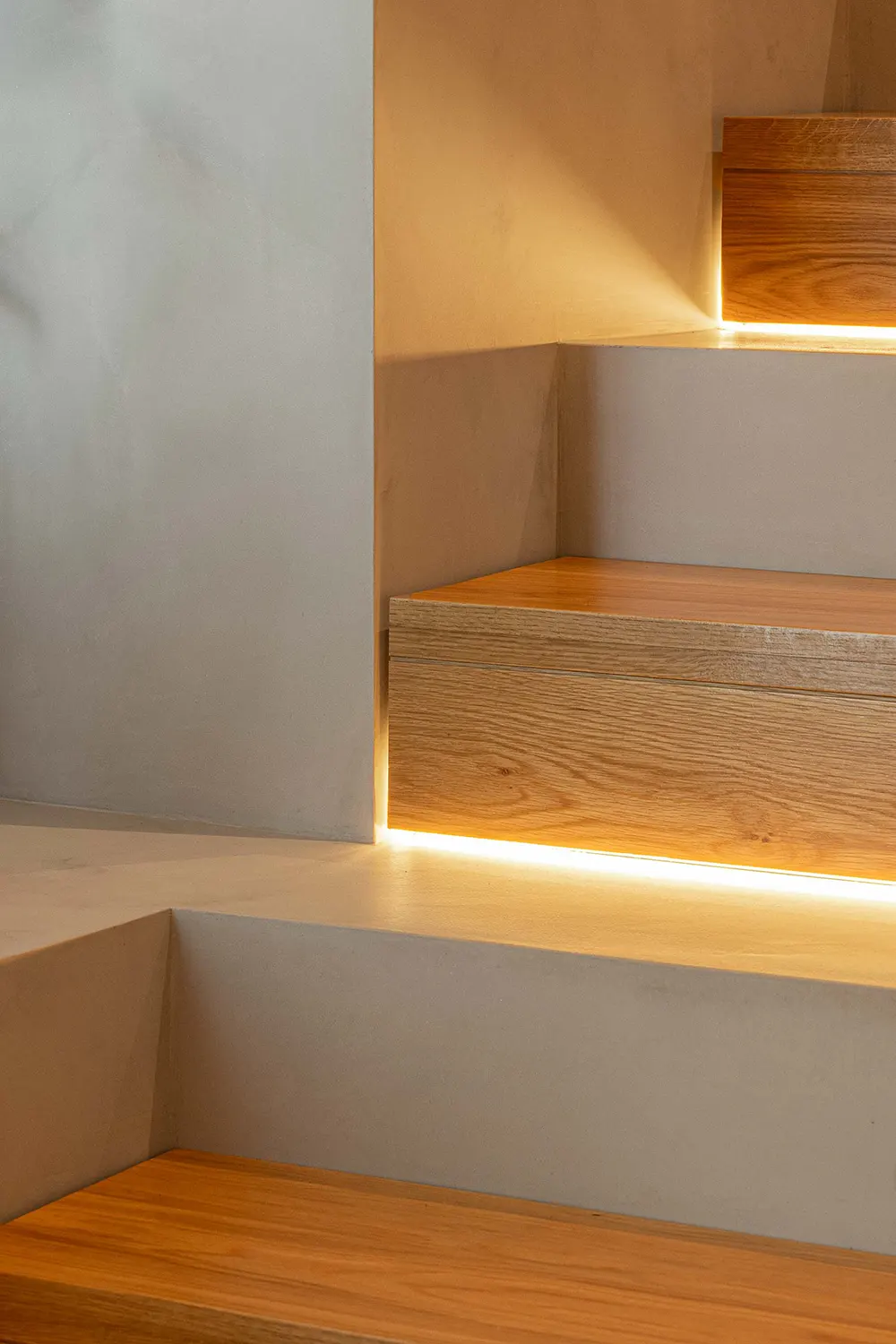
Functional Integration
Silverline organized Casa M to support privacy, leisure, and flexibility. The split-level approach separates daily functions without disconnecting them. The structure adapts to the topography while using it to shape views and access. The design allows for practical flow between public and private spaces, with circulation that supports both shared living and individual retreat.
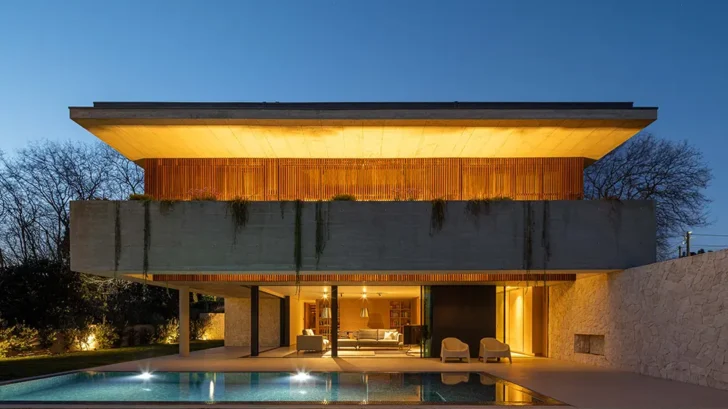
Project name: Casa M
Architecture Office: Silverline
Main Architect: Jorge Prata e Eduardo Soares
Collaboration: Beatriz Ferreira, Francisco Castilho, Nelson Amado
Location: Avenida Vasco da Gama, Arcozelo, Vila Nova de Gaia, Portugal
Year of conclusion: 2024
Total area: 406.50 m²
Builder: Construções Objetivo
Inspection: Jorge Alexandre Amaral Prata
Engineering: Engitriz
Acoustic Design: Engitriz
Fluids Engineering : Engitriz
Thermal Engineering: Engitriz
Architectural photographer: Ivo Tavares Studio


