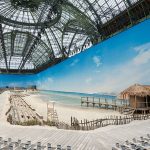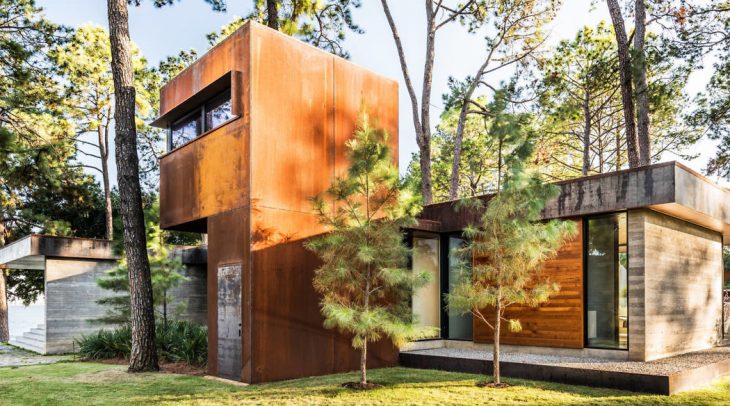
Wernerfield designed this stunning modern retreat located in Texas, United States, in 2015. Take a look at the complete story after the jump.
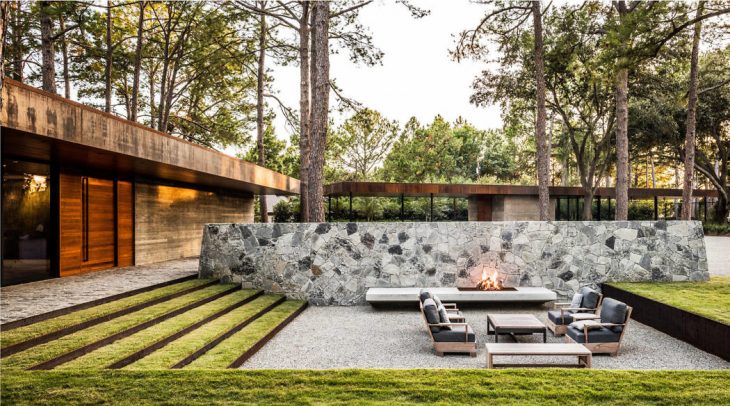
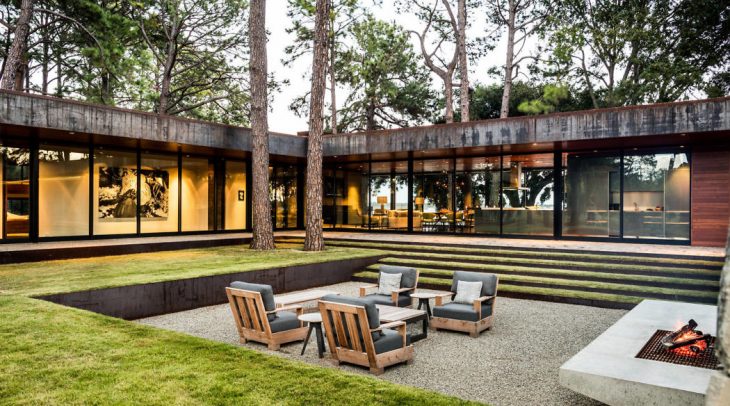
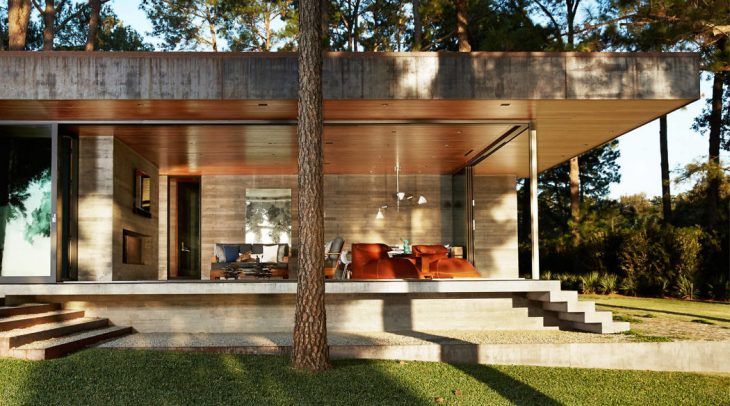
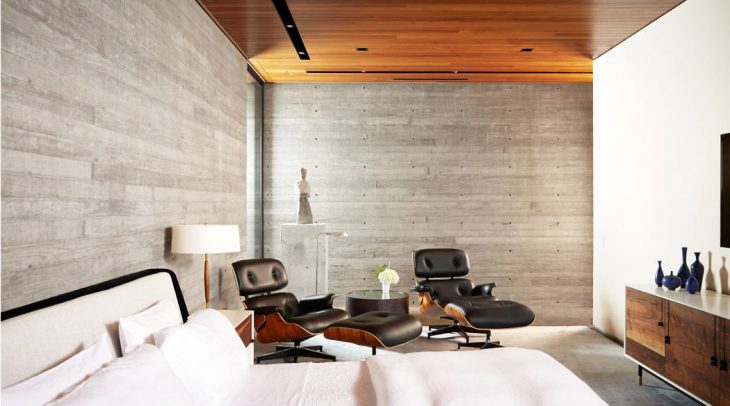

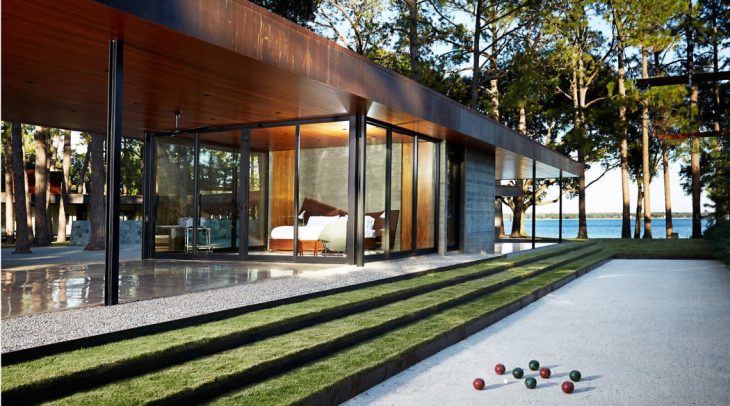


From the architects: The CCR1 Residence is located on a beautiful wooded site on Cedar Creek Reservoir. The project program included the design of a main residence, guest pavilion, storage barn and various ancillary architectural features. The goal of the design was to provide an artful and low maintenance retreat that would blend in with the site. A slender floor plan design allowed for the buildings to be woven carefully through the dense forest of pine trees that were planted by the owner on the property as a child. An L-shape plan was utilized to create a rear courtyard area that would provide refuge from the strong lake winds.
RELATED: FIND MORE IMPRESSIVE PROJECTS FROM THE UNITED STATES
The orientation of the floor plan responds directly to the original pier axis and is an overall site control datum. Features such as the long entry drive stone wall and entry door align with this axis. A simple palette of concrete, steel, teak & glass were used for their enduring and visually discreet qualities. The entire project was limited to a single story with the exception of the playful treehouse feature designed as retreat for the family children. Large expanses of sliding glass walls throughout the project allow for a strong connection to the outdoors and for landscape elements such as a sunken bocce court and fire pit courtyard to become integral to the architecture. In this sense the interior space can also serve as porches, true to the client’s original desire.
Photography by Wernerfield, Robert Yu, Justin Clemons
Find more projects by Wernerfield: www.wernerfield.com


