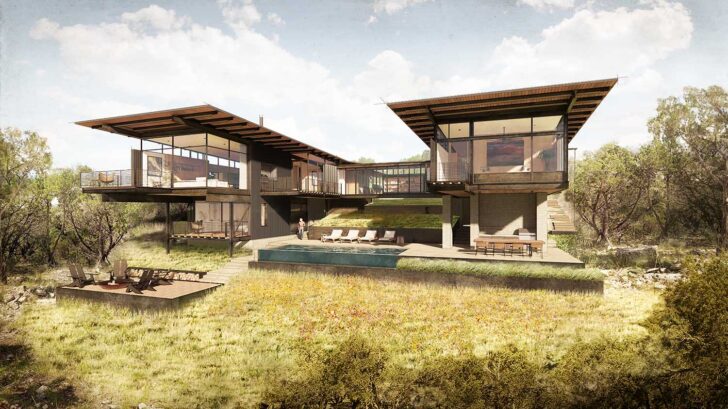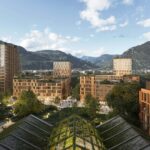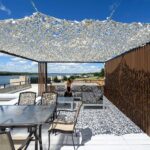
Clayton Korte has recently completed their latest residential project – Canyon Residence. The house is located in the Wildcat Club Enclave which is in the West Lake Hills community near Austin, Texas. Sitting on nearly two acres, this residence is nestled into the easternmost end of a wooded lot that slopes sharply towards a canyon at the foothills of the property.
The primary challenge that confronted the architectural team at Clayton Korte was the steeply sloping landscape that drops off into a breathtaking canyon at the easternmost end of the property. This topography presented the architects with a unique set of opportunities and obstacles. Their task was to create a small footprint while accommodating all the programmatic requirements of the homeowners, ensuring minimal site disturbance and a low environmental impact.



The result is a house that beautifully balances aesthetics and functionality. It consists of two distinct “book-end” pods connected by a suspended bridge, allowing the sloping site to flow unobstructed between the access drive and the hill below. This architectural masterpiece, while compact in its footprint, provides a sprawling four-bedroom residence with sweeping views and hovering spaces that cascade down the hill.
RELATED: FIND MORE IMPRESSIVE PROJECTS FROM THE UNITED STATES
Upon arrival at the residence, guests are greeted by a welcoming central entry court and a foyer that leads into the stunning suspended bridge, connecting the two wings of the home. This bridge creates a seamless transition between different parts of the house. A light-filled central stair connects the two levels and offers access to various amenities, including a wine room, office, guest suite, and a private fitness room. Spacious living and bedroom areas complete the offering.


The north side of the residence features a lofty living area that extends onto two hovering decks, providing breathtaking views of the hill country and an opportunity to relish the prevailing summer breezes. The interior of the house boasts rich and refined materials such as plaster and white oak paneling with blackened steel accents. The ceiling heights and room volumes vary, becoming more spacious in areas that open towards the captivating views. The primary suite, for instance, capitalizes on northern daylight, filling the bedroom area and offering stunning views of an adjacent secluded forest from the bathroom’s tub area.
Outside, the residence is a symphony of materials chosen for their clean lines and resilience, including painted steel structure, burnished concrete block, cast-in-place concrete, charred Accoya siding, and naturally patinaed copper. These materials not only enhance the architectural aesthetics but also ensure the residence can withstand the test of time.

Clayton Korte project team
German Spiller, Associate
Brian Korte, FAIA, Principal
Paul Clayton, AIA, Principal
Christian Hertzog, Project Designer (former employee)
Project team
Clayton Korte (architecture) – claytonkorte.com
Renderings by Clayton Korte



