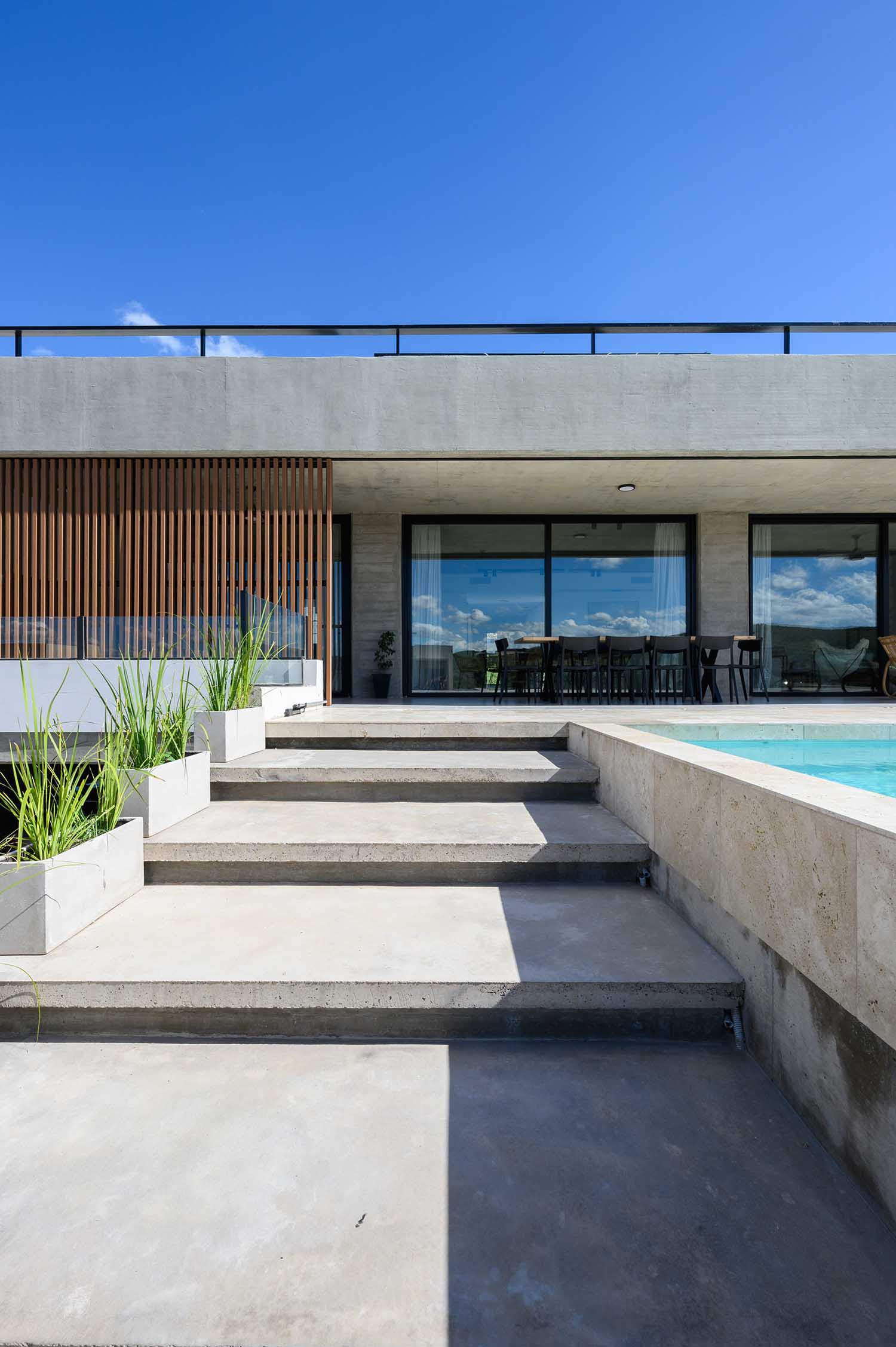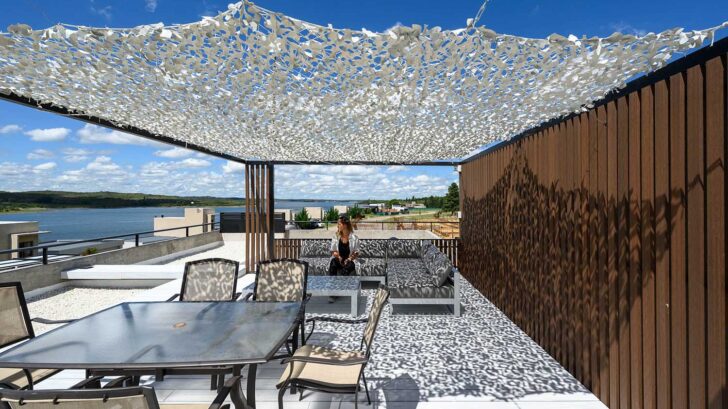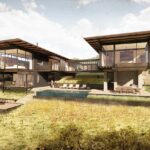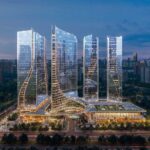
DLM Arquitectura has designed “Casa Encuentros”, a stunning 305-square-meter residence situated in the heart of the picturesque La Florida region. “Casa Encuentros” has been conceived as a sanctuary for family life and friendships, where the interior seamlessly blends with the exterior, creating a harmonious balance in daily and social activities. Architect Daniela Lusich Marinoni, at the helm of DLM Arquitectura, envisioned a home that encapsulates the essence of social connection while celebrating the stunning surroundings.





The Territory
The primary challenge in designing Casa Encuentros was to offer residents a panoramic view of the nearby emblematic lake, while some neighboring structures obstructed the sightline. The solution involved the ingenious use of a natural 2-meter-high elevation, commencing from the southern end of the site and sloping gently northward. This elevated terrain not only contributes to the aesthetic appeal of the residence but also serves a functional purpose by enabling rain drainage and elevating the central focal point: the panoramic terrace.





The Views
The heart of Casa Encuentros lies within its terrace, positioned at the highest point of the property. This inviting space allows occupants to revel in the magnificent vistas of the surrounding landscape, which includes the undulating terrain, the tranquil lake, and the ever-changing sky.
The Interior
The house boasts an H-shaped structure, with all living spaces on a single level. As you enter from the main façade to the north, you are immediately greeted by a view of the swimming pool, a gallery, and translucent windows that blur the lines between the outside and the inside. The kitchen, dining area, and living room are harmoniously connected in one continuous space.
Casa Encuentros has been thoughtfully designed for dynamic living, providing fluid movement between spaces. Social areas to the north connect seamlessly through a corridor with the private quarters in the south, featuring two en-suite bedrooms and a flexible room that can serve as a playroom, office, or an extra bedroom with folding doors for privacy.







The Corridor
Two patios on the east and west sides of the corridor flood each room with natural light. The east patio connects to the domestic area, including the kitchen, storage room, and garage, enhancing daily comfort. The west patio, on the other hand, links to the social area, comprising the dining room, living room, and access to the panoramic terrace. At the southern end of the corridor, a pivotal intersection offers a breathtaking 360° view of both the interior and exterior of the house.
RELATED: FIND MORE IMPRESSIVE PROJECTS FROM ARGENTINA
The Materials
Casa Encuentros showcases a blend of noble, organic, durable, and timeless materials that complement the natural habitat without demanding ongoing maintenance. Concrete, stone, and recycled wood form the foundation, while neutral and sober colors preserve the harmony with the surroundings. The interior design incorporates fabrics, leather, wood, and natural fibers. Art curation within the house stands out for its organic shapes, colors, and materiality, seamlessly integrating with the natural environment.



Privacy
Sun protection and privacy in Casa Encuentros are achieved through the innovative use of sunshades that can be adjusted to either maximize the breathtaking views or create an intimate setting. During the evening, the house comes alive with soft, natural lighting, reinforcing the concrete elements, and enveloping the space in a soothing ambiance, bringing out its nocturnal personality.
Highlights
Casa Encuentros is distinguished by several standout features, including its breathtaking panoramic views, communal living spaces designed to foster connections, and an organic design that seamlessly incorporates nature without sacrificing modern appeal. It embodies the unique stylistic imprint of DLM Arquitectura.

Project information
Project Name: Casa Encuentros
Architecture Office: DLM Arquitectura @dlm_arquitectura
Office Country: Argentina
–
Construction completion year: 2022
Built area: 305.00m2
Location: La Florida, San Luis, Argentina.
Photographer: Gonzalo Viramonte
Additional credits
Architects in Charge: Architect Daniela Lusich Marinoni
Design Team: DLM Arquitectura
Engineering: Eng. Tomas Boulocq



