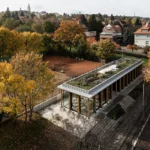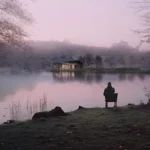
Edge House designed by Bezmirno Architects, presents a clear architectural approach: reduce distraction, increase clarity, and connect each element to its material logic. Designed as a private two-storey residence, the project focuses on minimalism, spatial efficiency, and environmental awareness. At every level, the house prioritizes tactile qualities over excess, and form over ornament.
With its clean geometry and grounded proportions, Edge avoids unnecessary gestures. The layout supports both openness and seclusion, while natural textures carry warmth across the space. The house invites its residents to engage with their surroundings, visually and physically, without disrupting the calm that defines the overall structure.
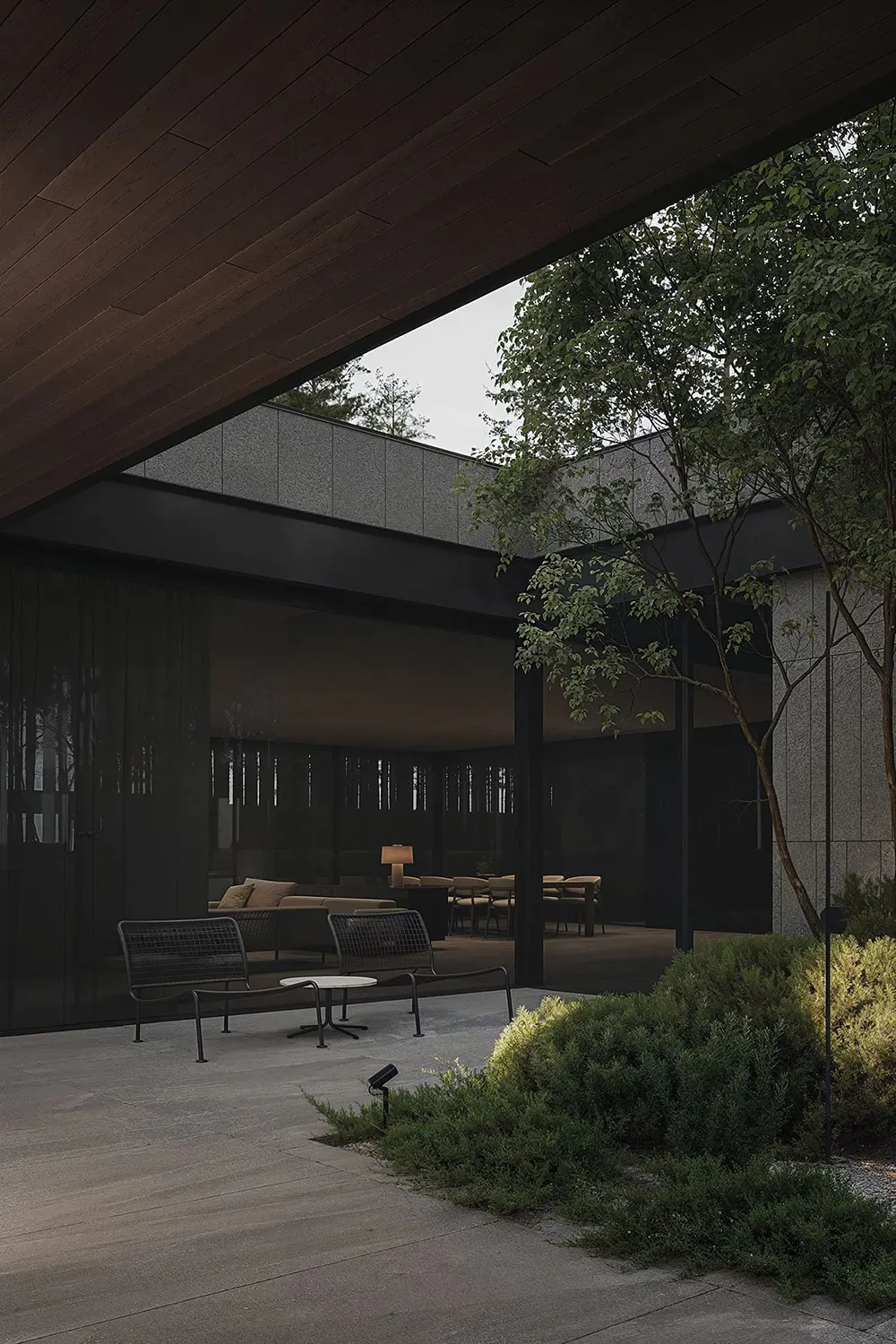
Built for Comfort and Clarity
From outside, Edge reads as a single-storey home, but its structure extends into a basement level that supports essential functions while increasing safety and privacy. This lower level includes parking, a home cinema, a full bathroom, and utility areas. Two separate exits create flexibility and serve as an emergency option if needed.
Above ground, the design creates fluid movement between indoor and outdoor areas. Each space holds its purpose, from the main living zones to the rear courtyard. This outdoor area acts as a multifunctional platform, open to gatherings, quiet rest, and warm evenings around the table. A pool with sun loungers, a summer kitchen, and soft seating give the backyard a relaxed rhythm, shifting easily from private to social.
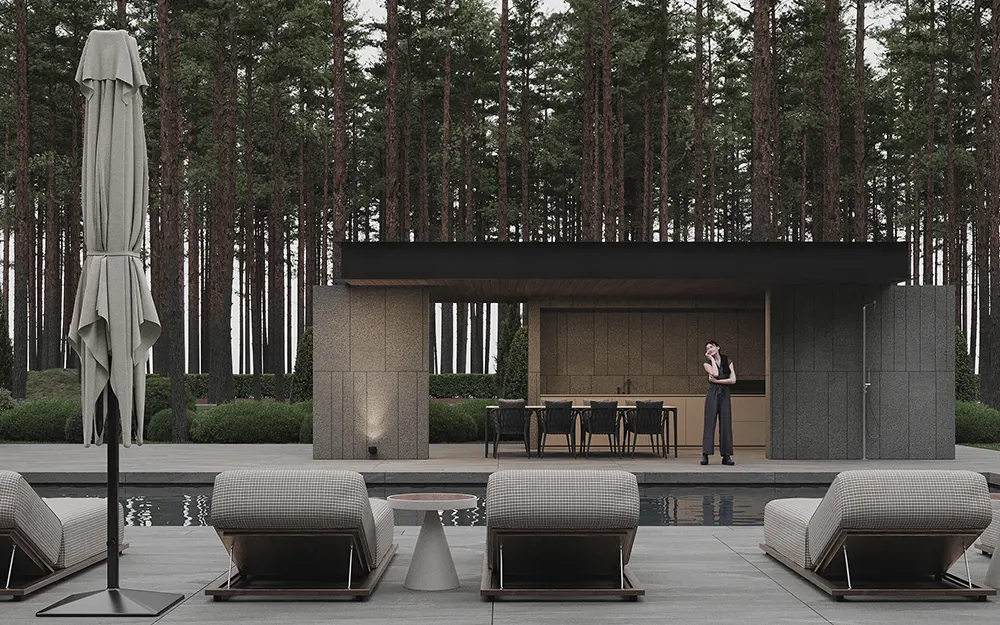
Materials that Show Their Structure
The project draws strength from its limited palette. Natural wood and stone define the surface character throughout the house, both indoors and out. Each material shows its raw properties rather than covering or disguising them. Tactility becomes a design tool, with surfaces that invite touch and age with use.
Large-format panoramic windows cut through the structure and frame views outward, connecting the interior to the surrounding environment. These windows also act as passive solar collectors, contributing to energy performance and maintaining interior comfort year-round. The house relies on natural light instead of artificial drama. Translucency and daylight create soft gradients that define space across hours and seasons.
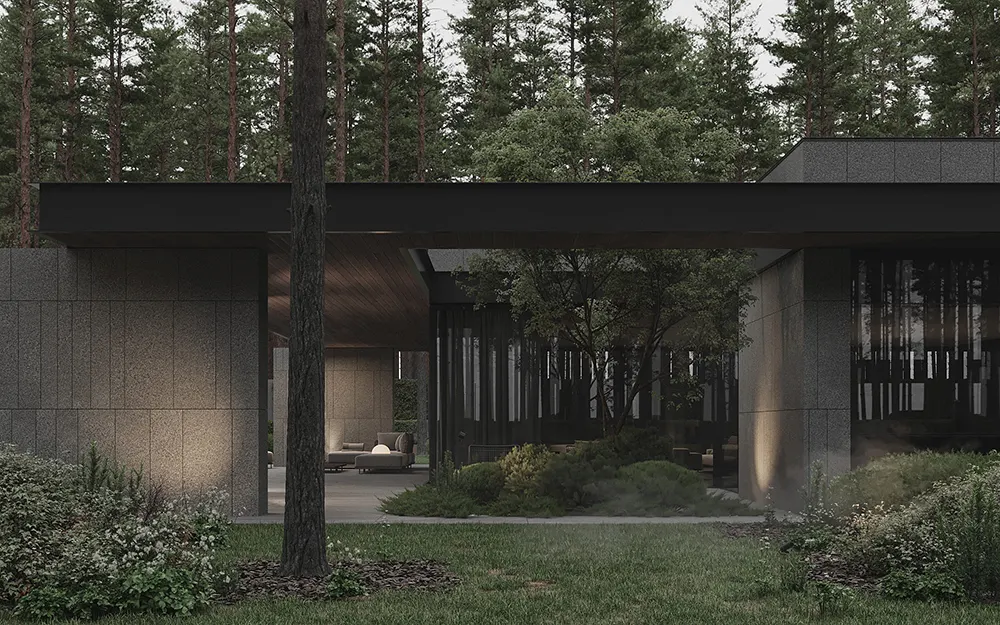
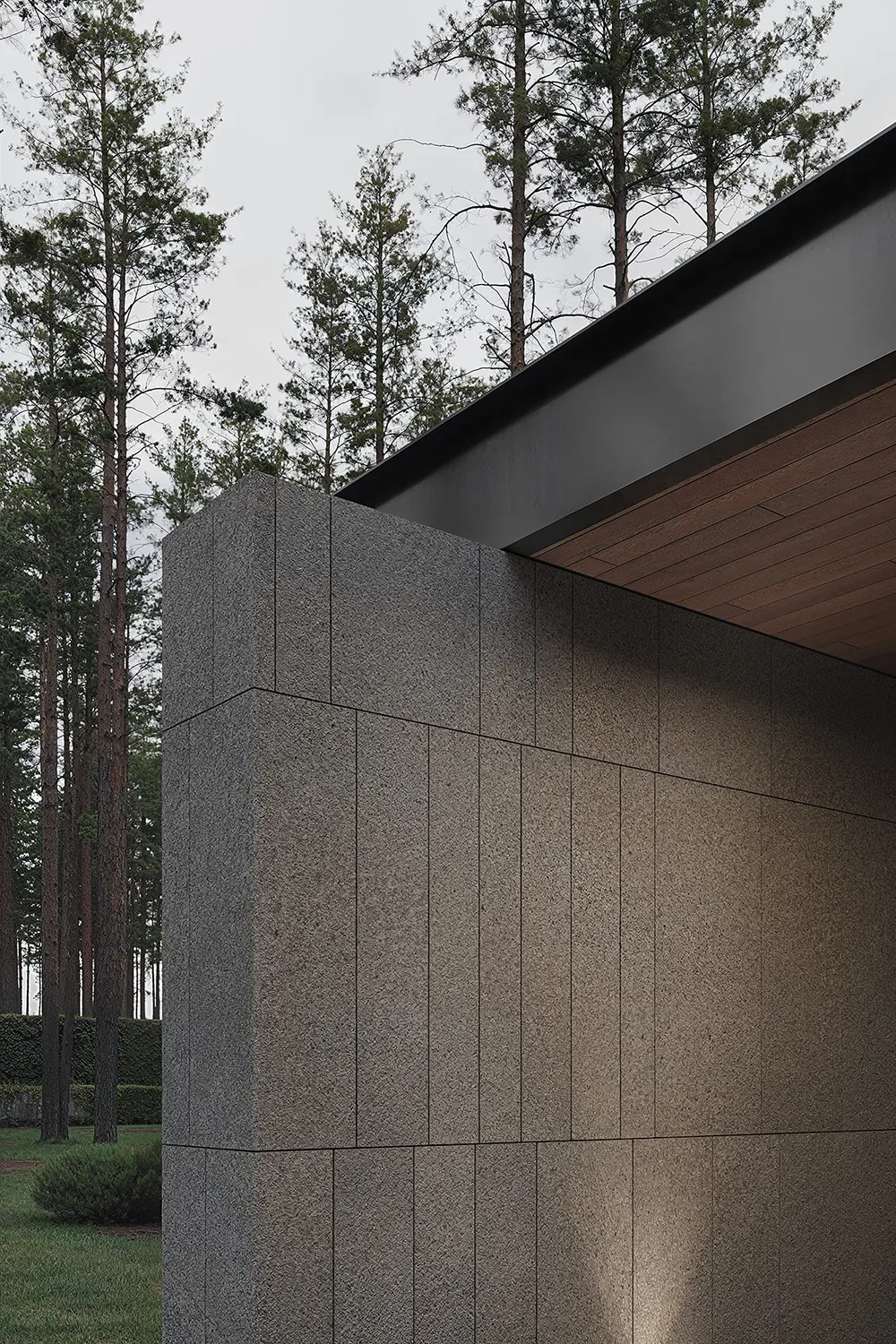
Technical Precision with Environmental Awareness
Sustainability guided the design process from the beginning. Every decision, from material choice to energy systems, supports a long-term vision of durability and efficiency. Eco-conscious construction techniques and energy-efficient systems reduce the home’s environmental footprint while increasing long-term comfort.
The careful coordination of structure, zoning, and materials ensures functionality without visual clutter. Nothing feels redundant. Each element remains part of a system rather than a decorative feature.

Design That Responds
Edge does not impose itself on its environment. Instead, it listens to its setting and responds with proportion, texture, and restraint. Transparency replaces walls, natural light defines boundaries, and outdoor space acts as an extension of the architecture.
Privacy does not require isolation. Instead, thoughtful orientation and spatial transitions provide refuge where needed. Inside, every function finds its place through zoning that follows daily rhythm rather than rigid layout. Designed for a modern family, Edge supports daily routines and quiet moments alike.
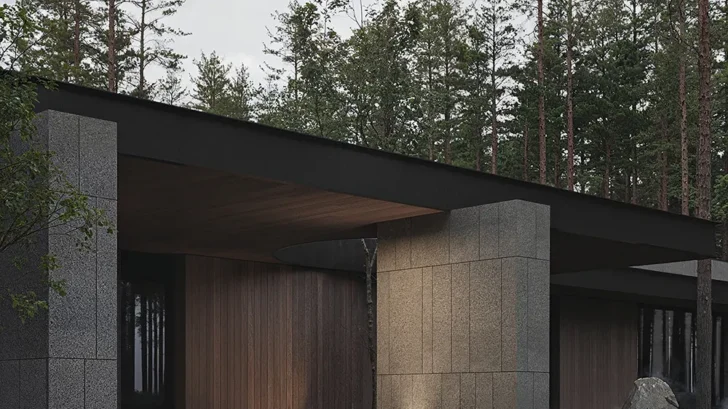
Project name: Edge
Studio: Bezmirno Architects
Lead architects: Yaroslav Pavlivskiy, Andriy Gusak
Location: Kyiv, Ukraine
Area: 880 m²
Project type: Private Residence
Visualization: 2025


