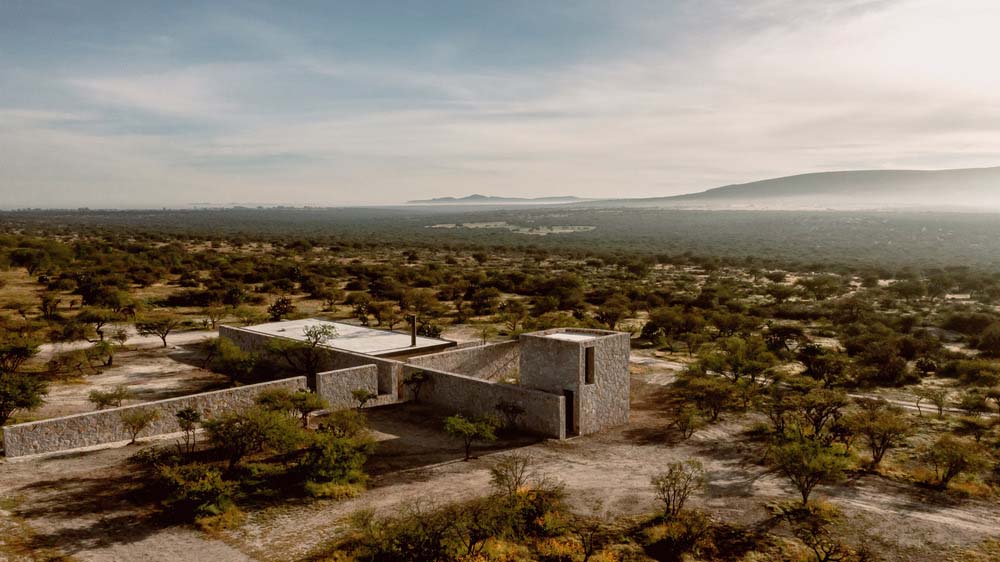
HW Studio has recently completed work on Enso II, an exquisite residential masterpiece designed to harmonize with the breathtaking natural landscape of Guanajuato, Mexico.
After conducting meticulous historical research, it has been unequivocally determined that there are scarce locations in Mexico that possess a constructive identity as robust and compelling as that of Guanajuato. The architectural elements of this location serve as a clear manifestation of the aforementioned observation. Notably, the traditional kitchen utensils, aqueducts, legends, and heroic figures such as Pi?pila, who valiantly bears a substantial rock to shield his regiment from bullets, all contribute to the overall narrative of this place..
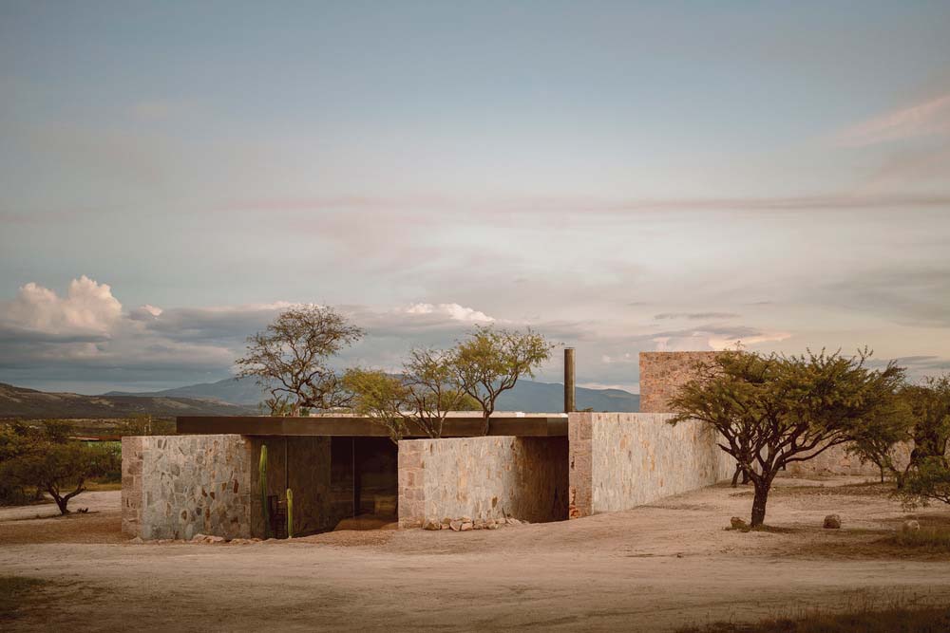
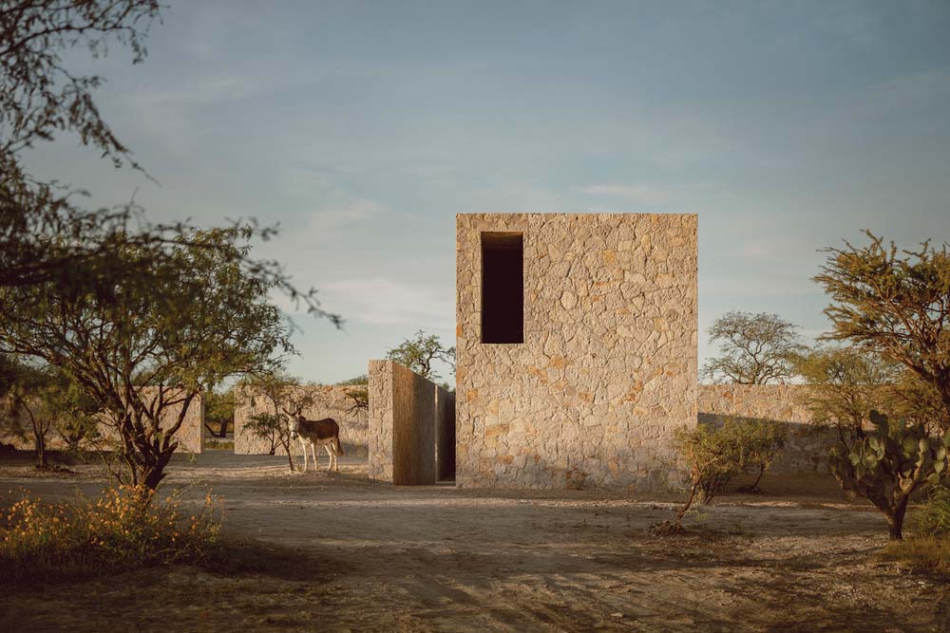
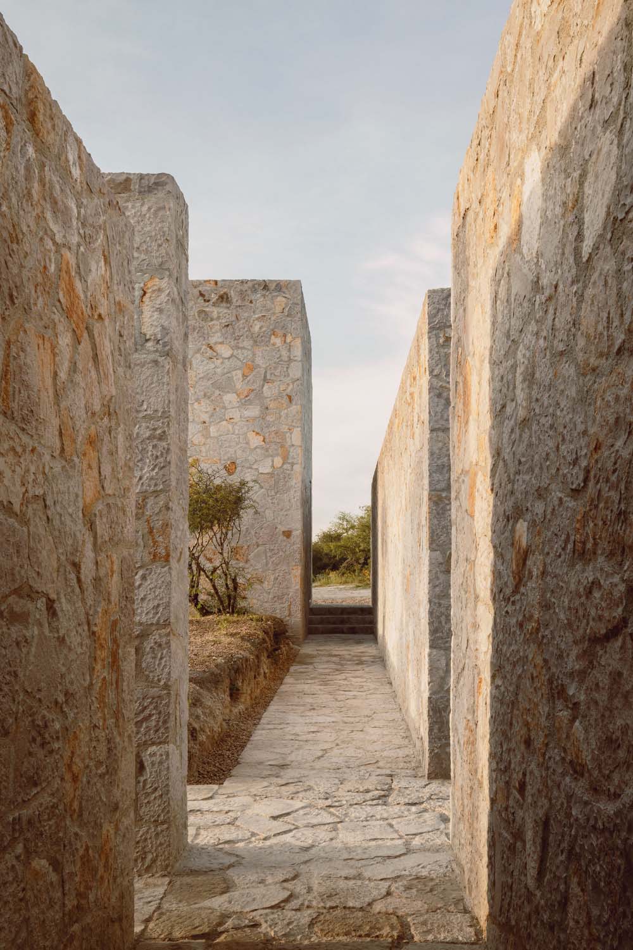
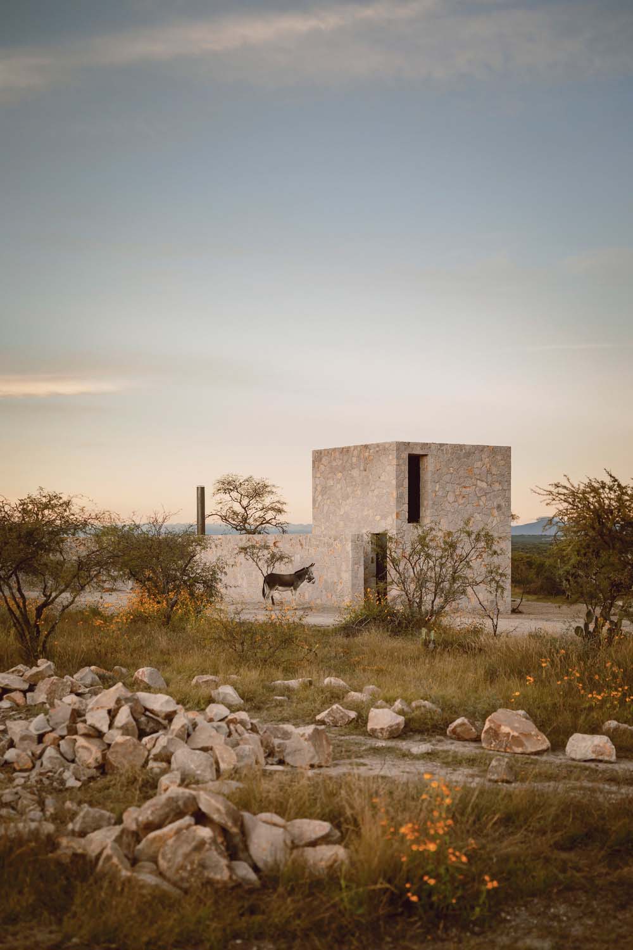
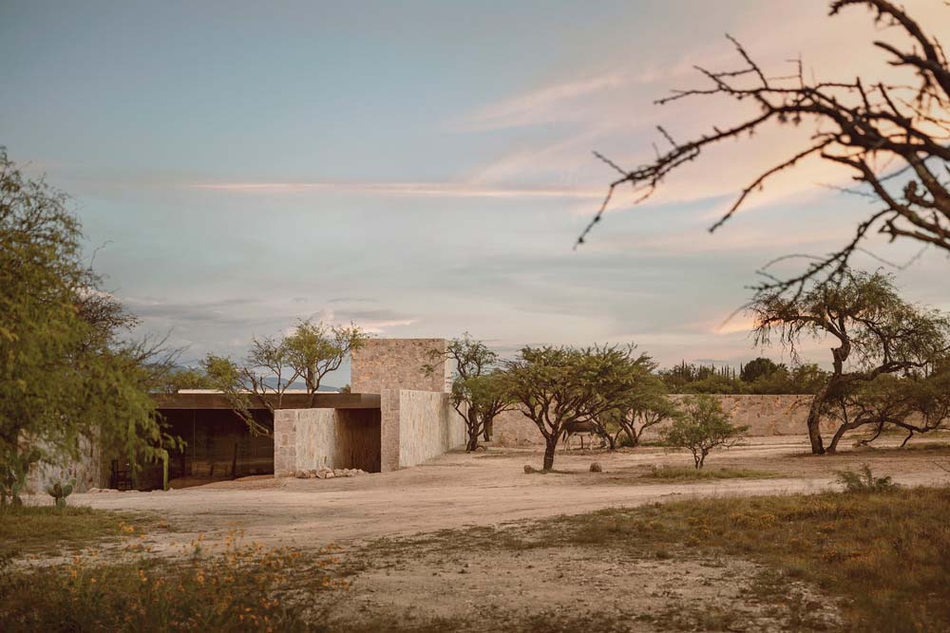
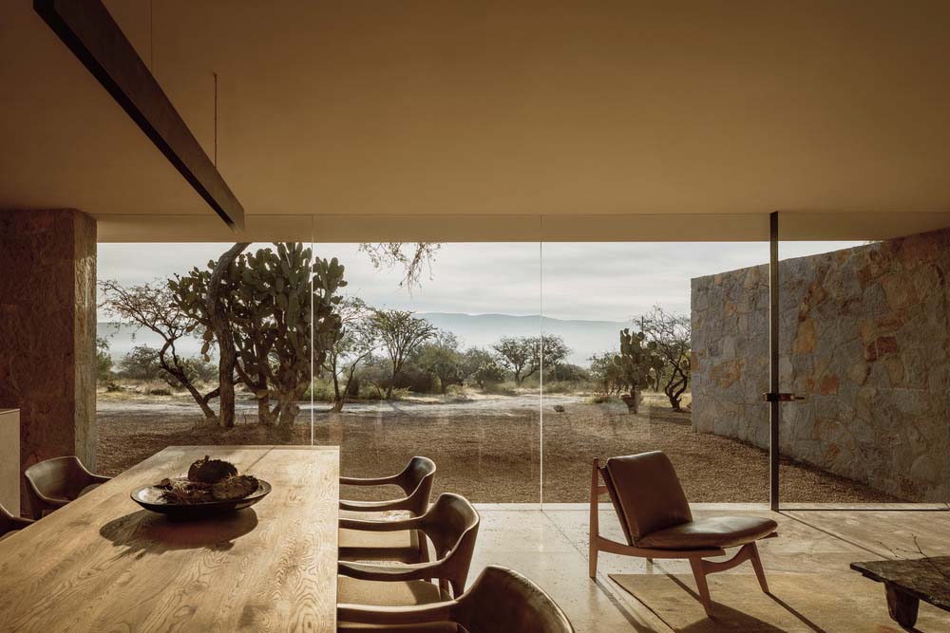
In the Guanajuato region, the utilization of stone as a fundamental element in various cultural manifestations is deeply ingrained. The selection of the material for this architectural piece was made with great ease and consideration. Furthermore, the presence of a conveniently located materials bank and skilled labor added to the overall architectural context. This fostered a harmonious relationship between the craftsmanship and the surrounding environment, promoting a sense of mutual admiration and appreciation. The architectural composition of the entire complex is centered around a cruciform plan, which creates a visually striking arrangement. This design divides the space into four distinct quadrants, achieved by skillfully integrating stone alleys that not only serve as pathways but also act as defining elements for each quadrant. These alleys elegantly frame every moment within the complex while effectively separating one quadrant from another.
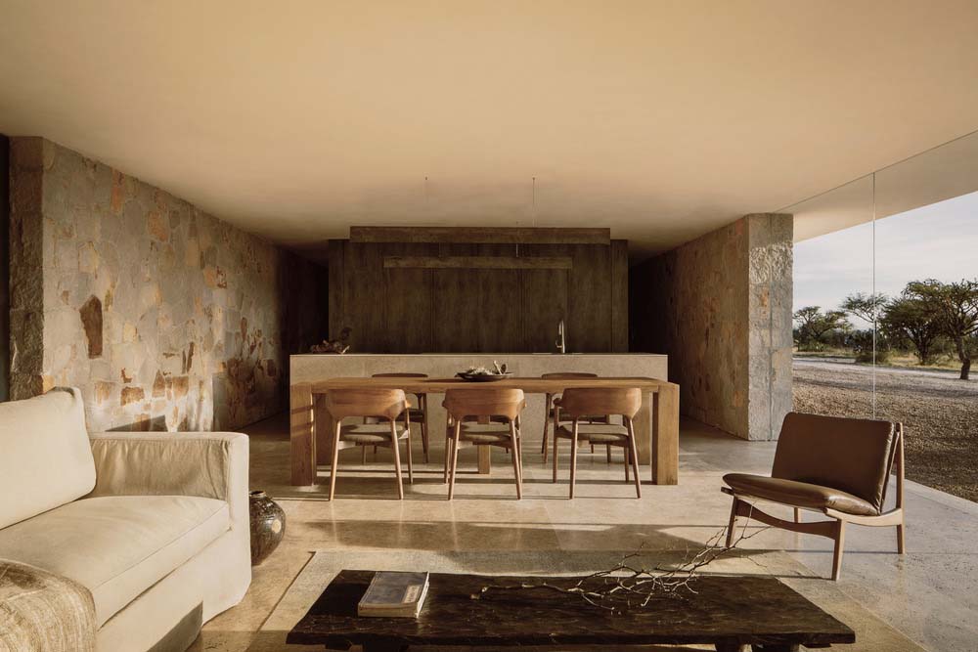
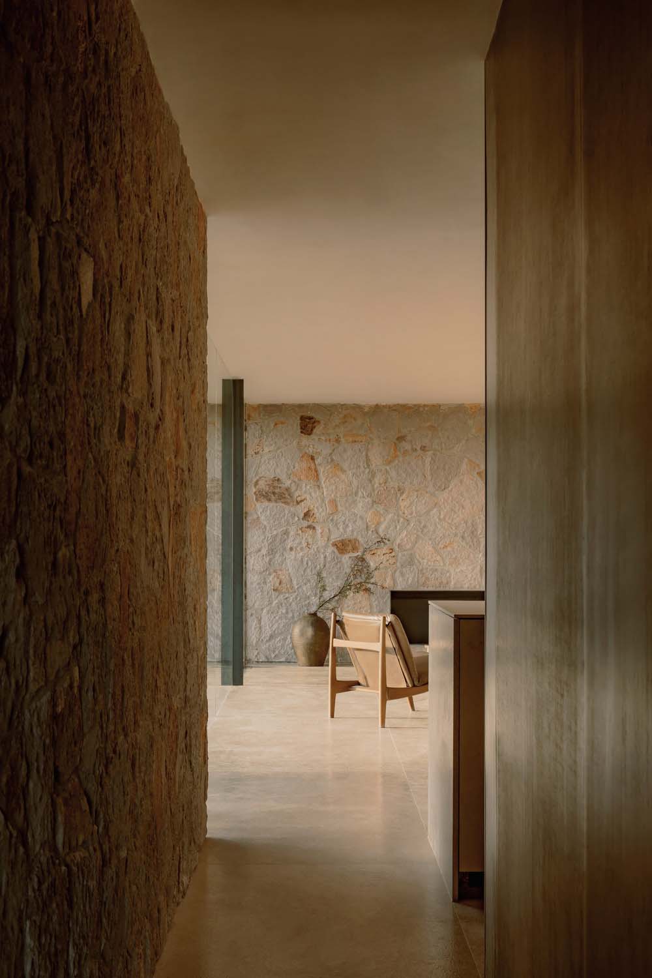
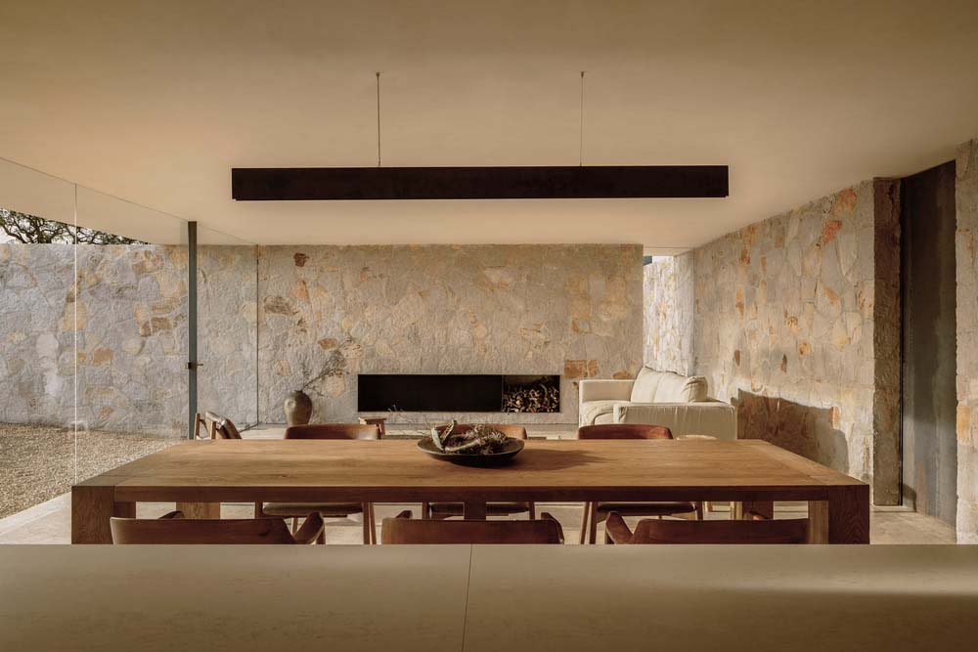
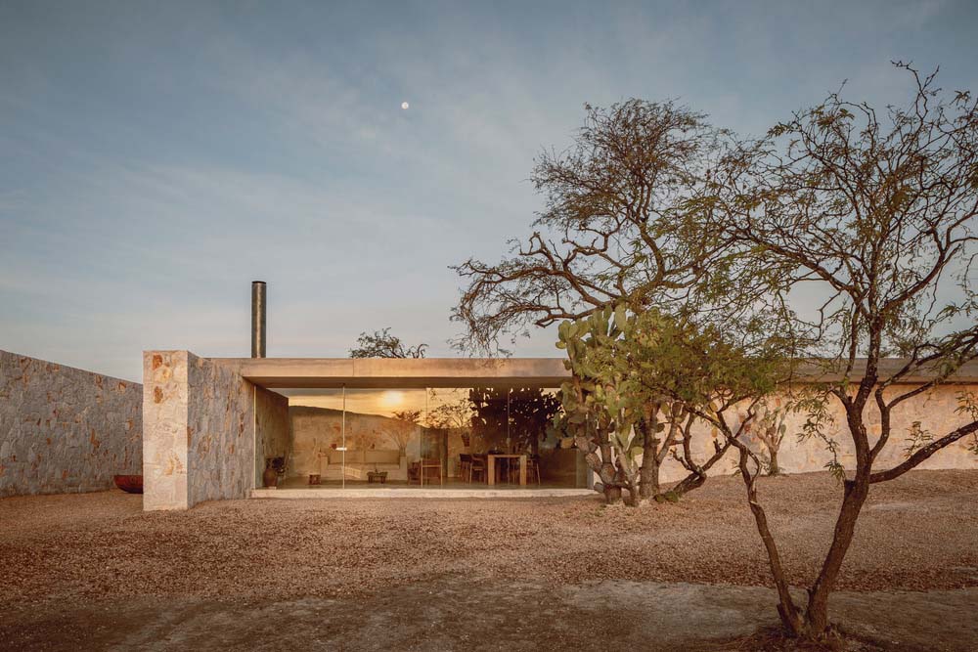
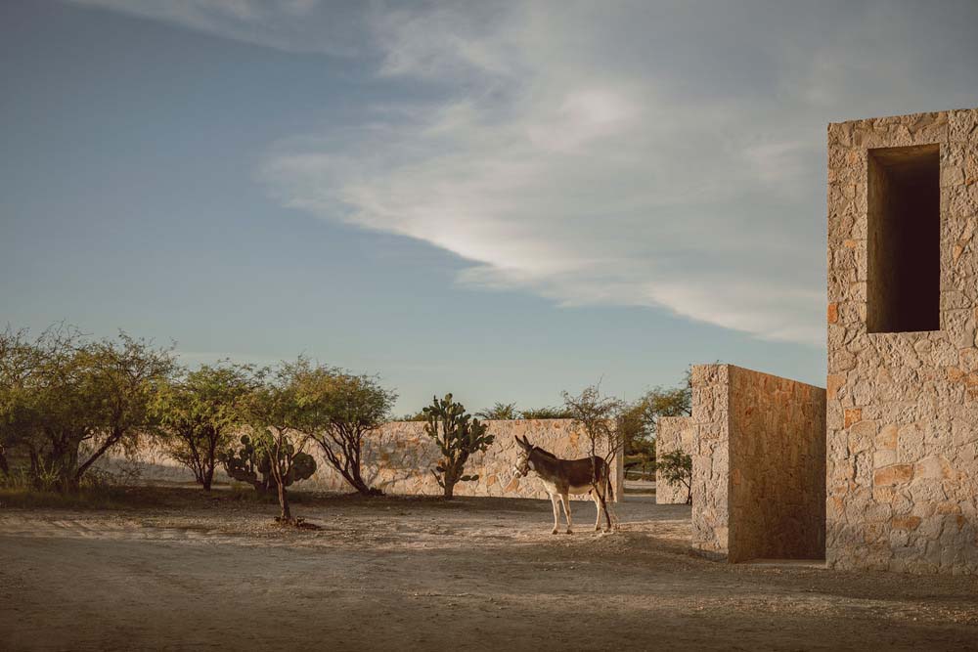
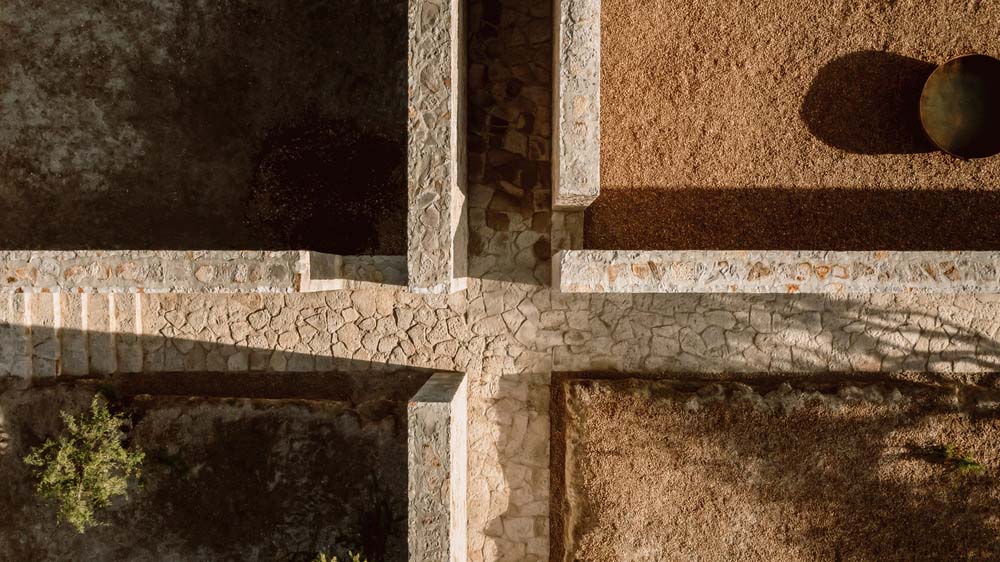
Upon being divided, each quadrant was assigned a distinct “vocation.” The lower right quadrant, in particular, serves as the designated space for welcoming inhabitants upon their arrival. Its purpose is to house an endemic garden that serves to strengthen, safeguard, and provide a warm reception to both living beings and humans. In the second quadrant, an elegant arrangement is dedicated to housing the automobiles. Notably, meticulous attention was given to the preservation and integration of the surrounding trees, strategically positioned to offer a natural canopy, shielding the vehicles from the harsh rays of the sun. The entrance is beautifully guarded by a lengthy stone wall, which gracefully arches above. This design choice not only ensures privacy within the house but also accentuates the expansive, horizontal vista of the majestic mountain backdrop. Located in the third quadrant, an exquisite one-bedroom house gracefully unfolds. The architectural composition thoughtfully divides the public and private realms, employing a singular volume that elegantly houses the bathrooms, a dressing room, and a service area. This deliberate design choice introduces a captivating departure from the prevailing open floor plan, adding a touch of intrigue to the overall spatial arrangement. The office is situated in the fourth quadrant, serving as a visually prominent vertical element that creates a striking contrast with the horizontal landscape and other elements. This deliberate design choice evokes the iconic volumes of the Santa Bri?gida mine in Mineral de Pozos, adding a touch of allure to the overall composition..
RELATED: FIND MORE IMPRESSIVE PROJECTS FROM MEXICO
The deliberate arrangement of these spatial elements engenders a perpetual journey between them, facilitating a profound connection with the surrounding environment – the earth, the air, and the majestic mountain. This design approach evokes the essence of an ancient monastery, skillfully integrating with the landscape while simultaneously becoming an organic extension of it.
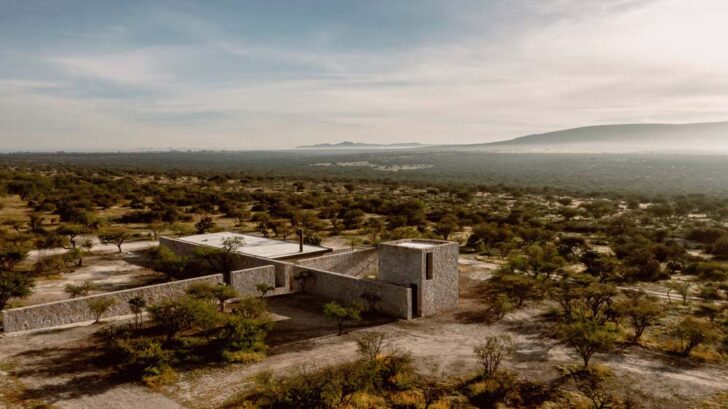
Project information
Architects: HW STUDIO – www.hw-studio.com
Location: San Miguel de Allende, Guanajuato. Me?xico Google maps link: https://goo.gl/maps/5trwbJpnUQJJK7XYA Completion Year: 2023
Size: 195.80 mts2
Lead Architect: Rogelio Vallejo Bores
Architect: Oscar Didier Ascencio Castro
Team: Nik Zaret Cervantes Ordaz
Clients: Cem Turgu y Adriana Alegria
Budget: 300,000.00 USD
Photo credits: Cesar Bejar – www.cesarbejarstudio.com



