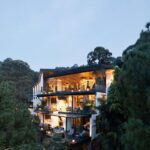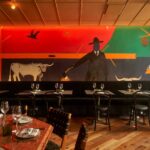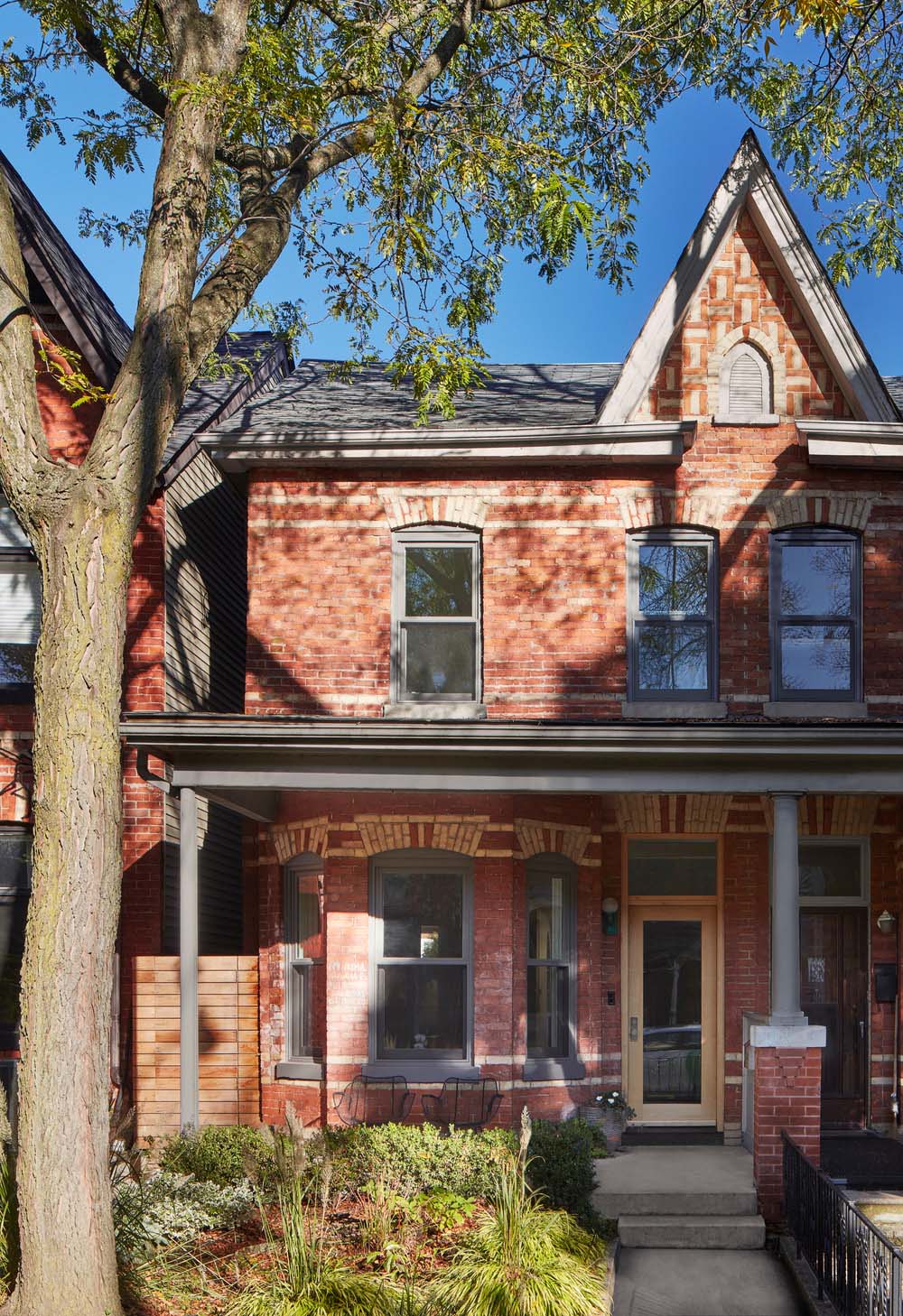
Dubbeldam Architecture + Design has recently completed work on Flow House, an exquisite semi-detached Victorian residence located in the heart of midtown Toronto. Meticulously reimagined to cater to the needs of a dynamic and artistic couple alongside their cherished children, this architectural marvel is a testament to thoughtful design and unparalleled creativity. The renovation of this venerable 130-year-old residence involved the strategic expansion of living areas both vertically and horizontally, seamlessly integrating the interior with the surrounding outdoor environment. Furthermore, the modernization of the interior and rear yard has been skillfully executed, ensuring a harmonious and contemporary living experience. The preservation of the traditional front façade harmoniously coexists with an interior that artfully embodies the distinctive personalities, vocations, and collective experiences of the family.
Despite its narrow width of less than five meters and a relatively small area of only 230 square meters, the home creates an illusion of spaciousness by skillfully employing a combination of compression and expansion techniques. The interstitial spaces have been thoughtfully designed to create a sense of refined enclosure, gently guiding one’s movement through the architecture. These spaces artfully transition into larger, more expansive areas, where soaring ceilings evoke a feeling of grandeur and openness. Throughout the architectural composition, one encounters captivating instances that evoke a sense of astonishment and joy. These instances manifest through the seamless integration of interior and exterior spaces, the artful infusion of natural light in unconventional areas, and the skillful manipulation of elements that imbue the residence with an organic essence.
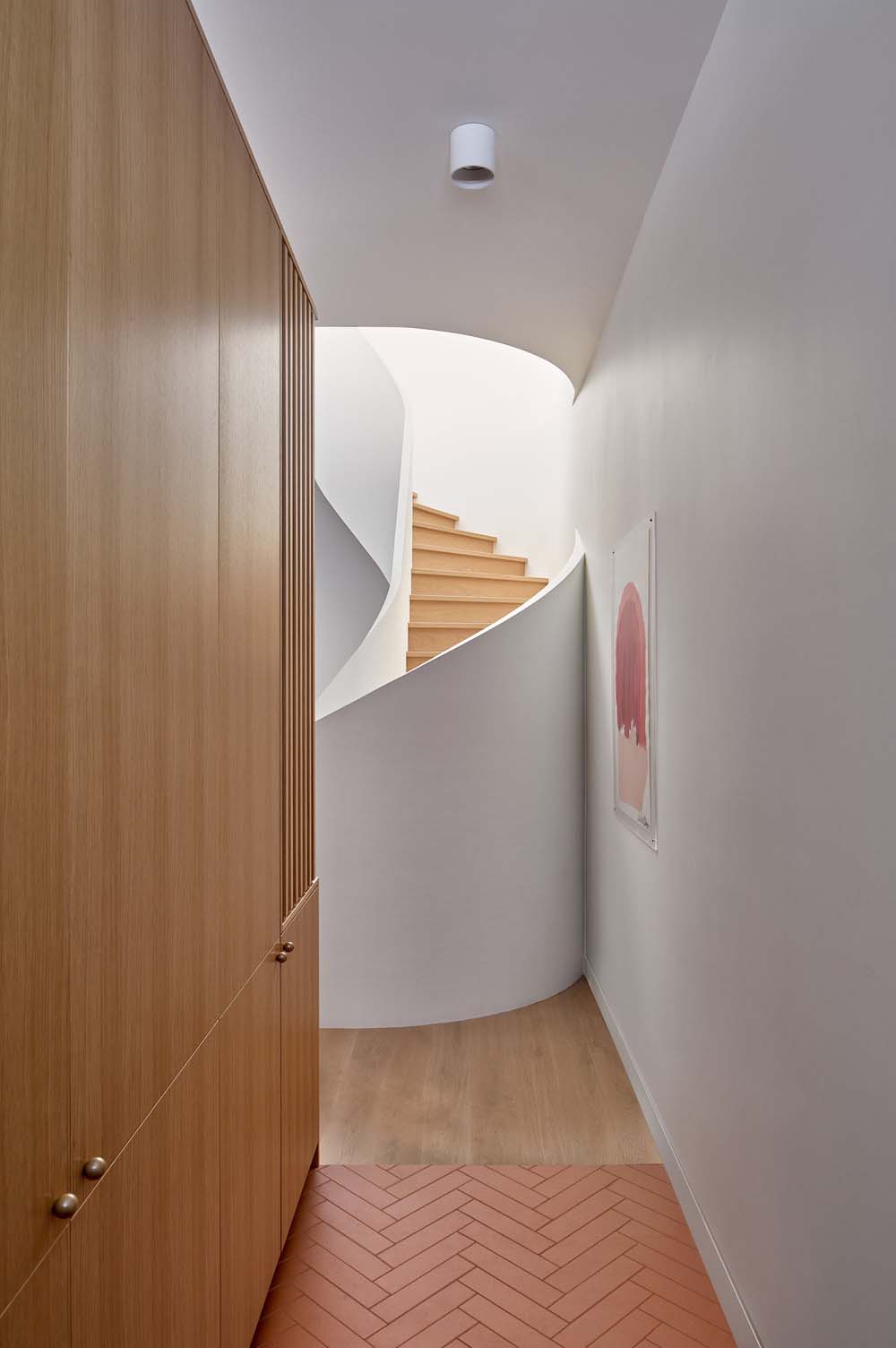
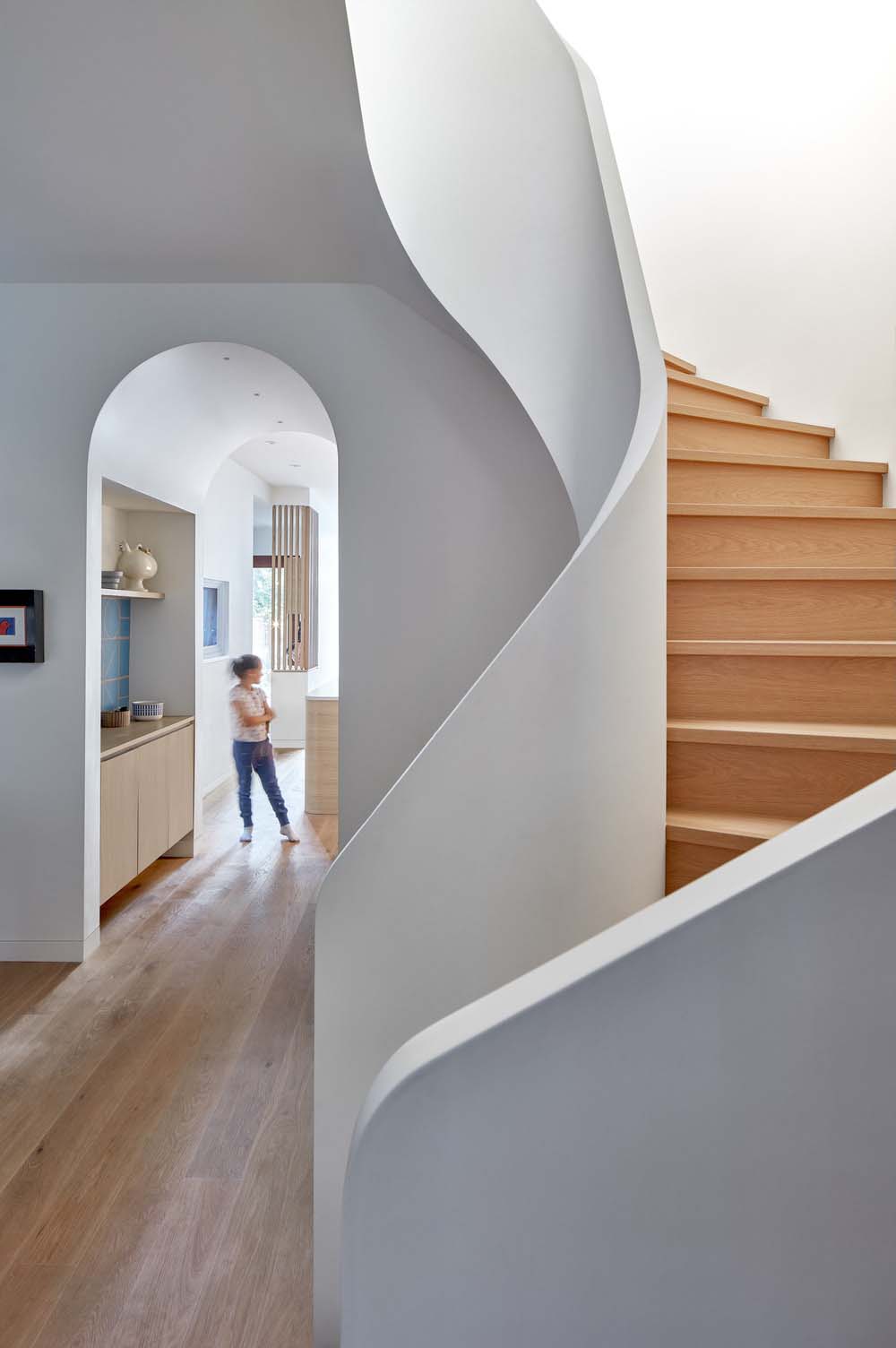
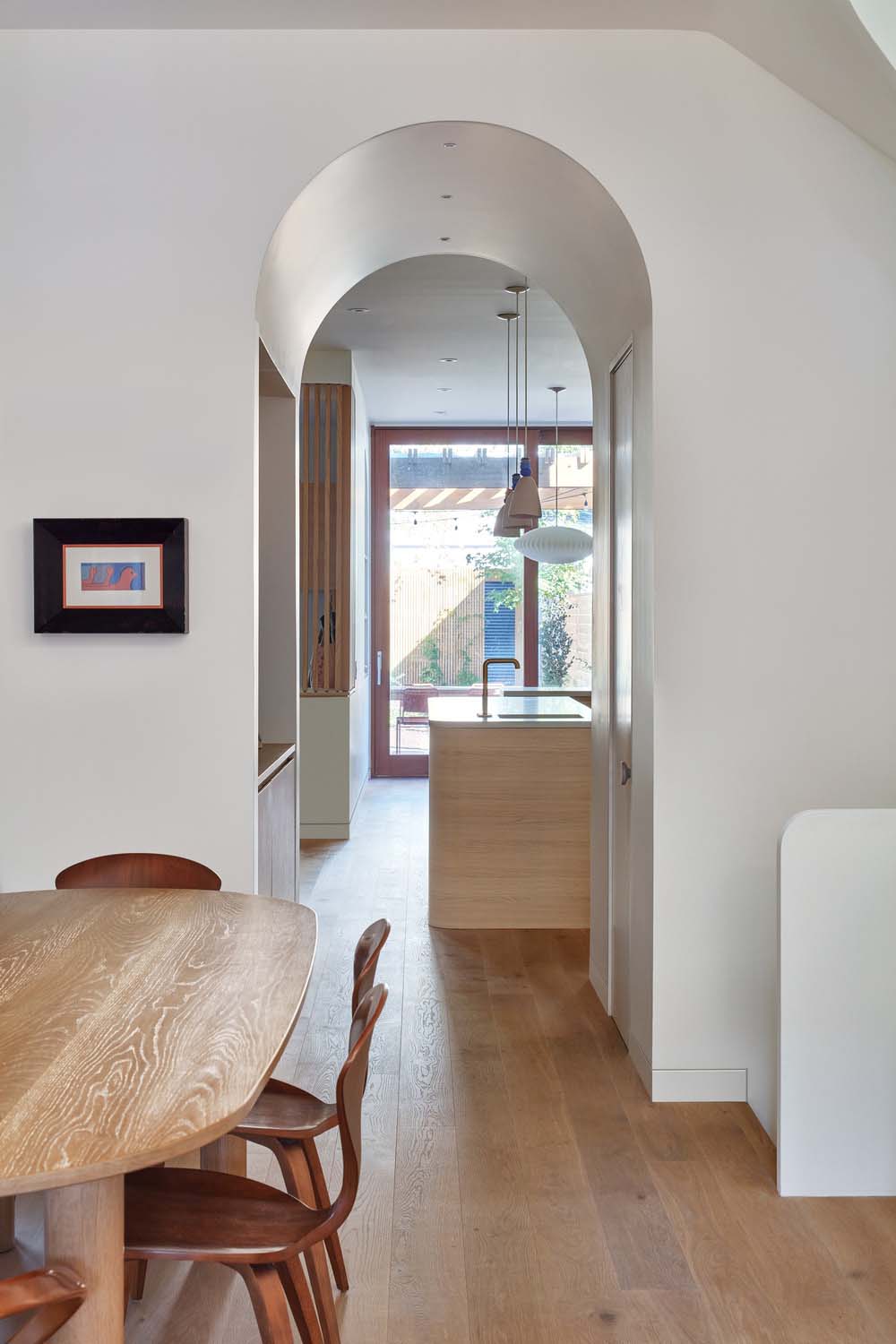
Drawing inspiration from the homeowner’s profession as a ceramicist, the residence exudes a palpable sense of tactility and meticulous craftsmanship. This essence is skillfully woven into the very fabric of the home, manifesting itself through a thoughtful selection of materials, captivating forms, intricate patterns, and captivating textures. Proposing a harmonious fusion of Scandinavian and Mediterranean design elements, this concept showcases the integration of warm white oak wood cabinetry, screens, and flooring. The inclusion of concrete and Carrara marble sinks, along with antiqued brass fixtures, adds a touch of sophistication. To enhance the overall aesthetic, hand-molded clay pendants are incorporated, creating a unique and artistic ambiance. The pristine backdrop of immaculate white walls and carefully designed shelving serves as a pristine canvas, allowing the family’s exquisite collection of art, tapestries, and sculptures from talented local artists to take center stage. Additionally, the space gracefully displays an assortment of captivating artifacts acquired during their extensive travels abroad, as well as the owner’s own masterfully crafted ceramics. The vibrant use of color enlivens the transitional areas of the residence. The entry foyer showcases the meticulous arrangement of terra cotta tiles, elegantly laid out in a captivating herringbone pattern. Furthermore, a striking partition composed of geometric cerulean blue tiles delineates the bar area, creating a visually captivating boundary between the kitchen and dining room.
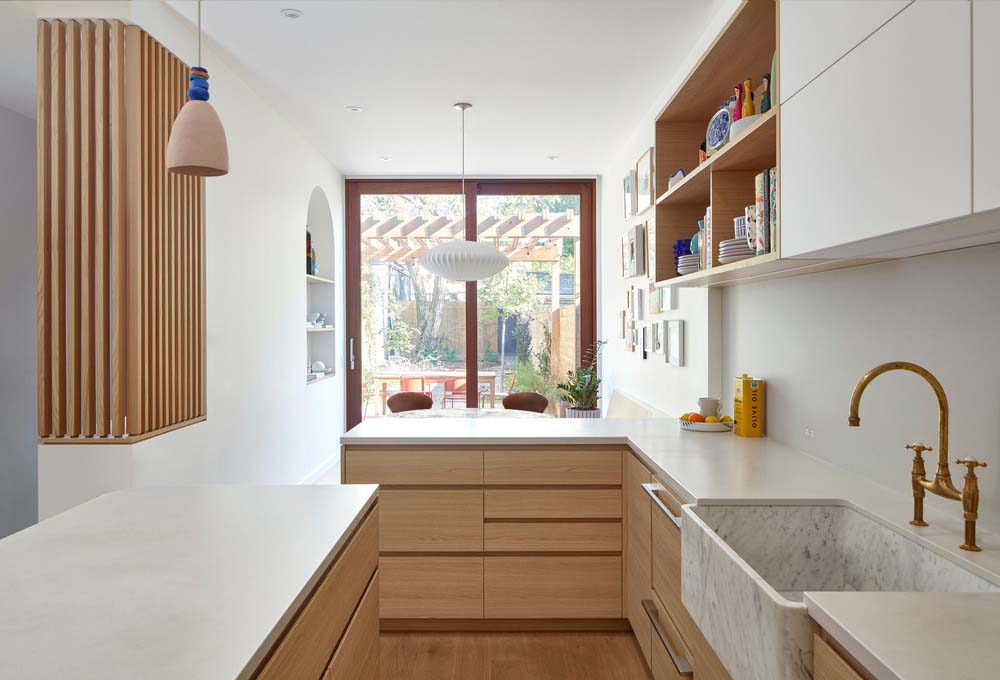
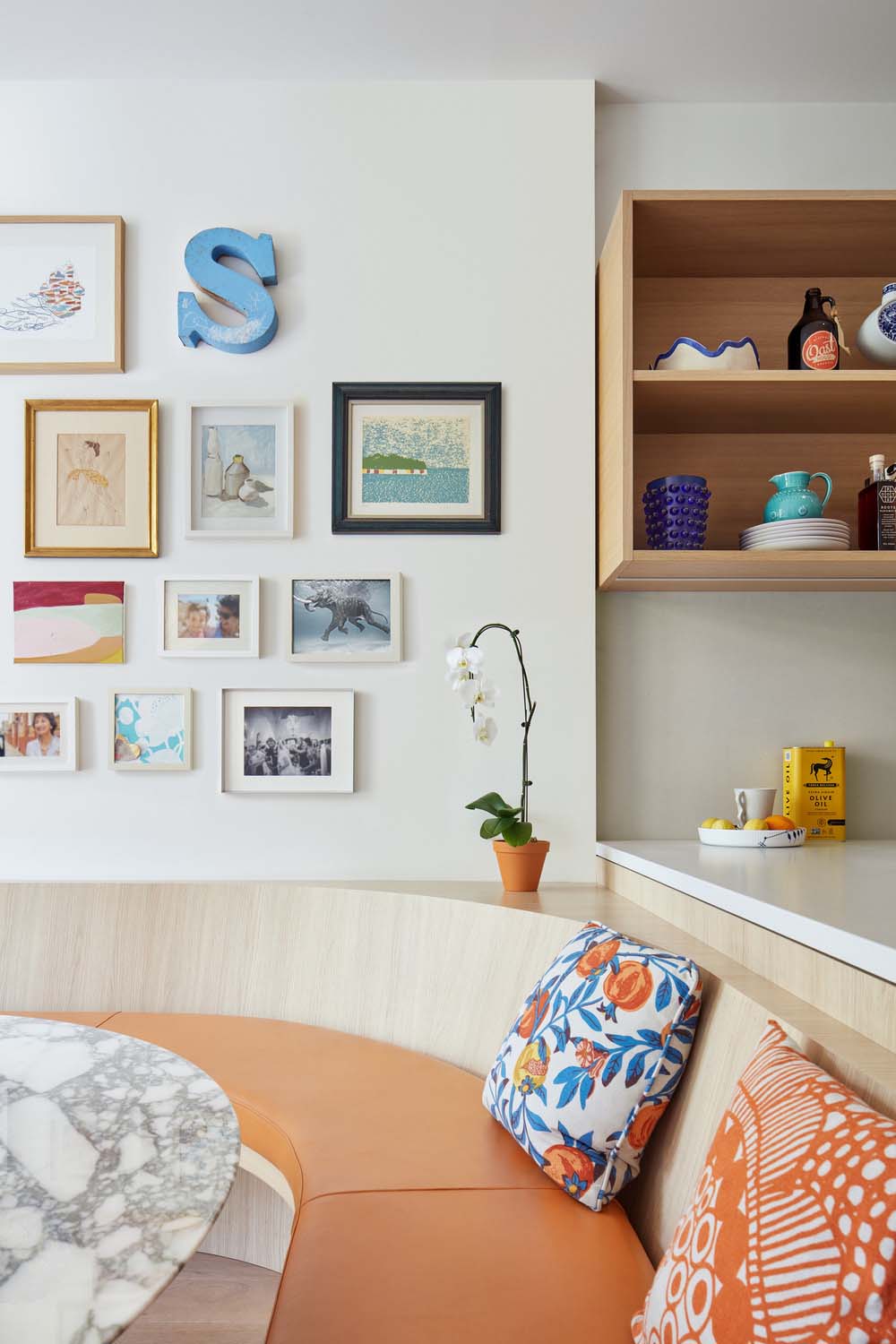
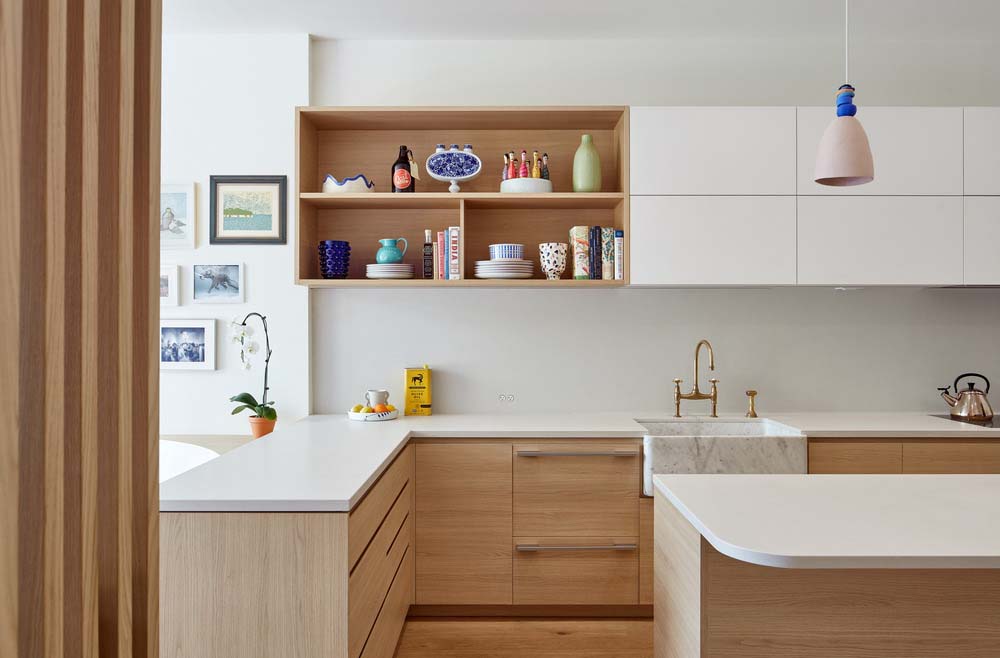
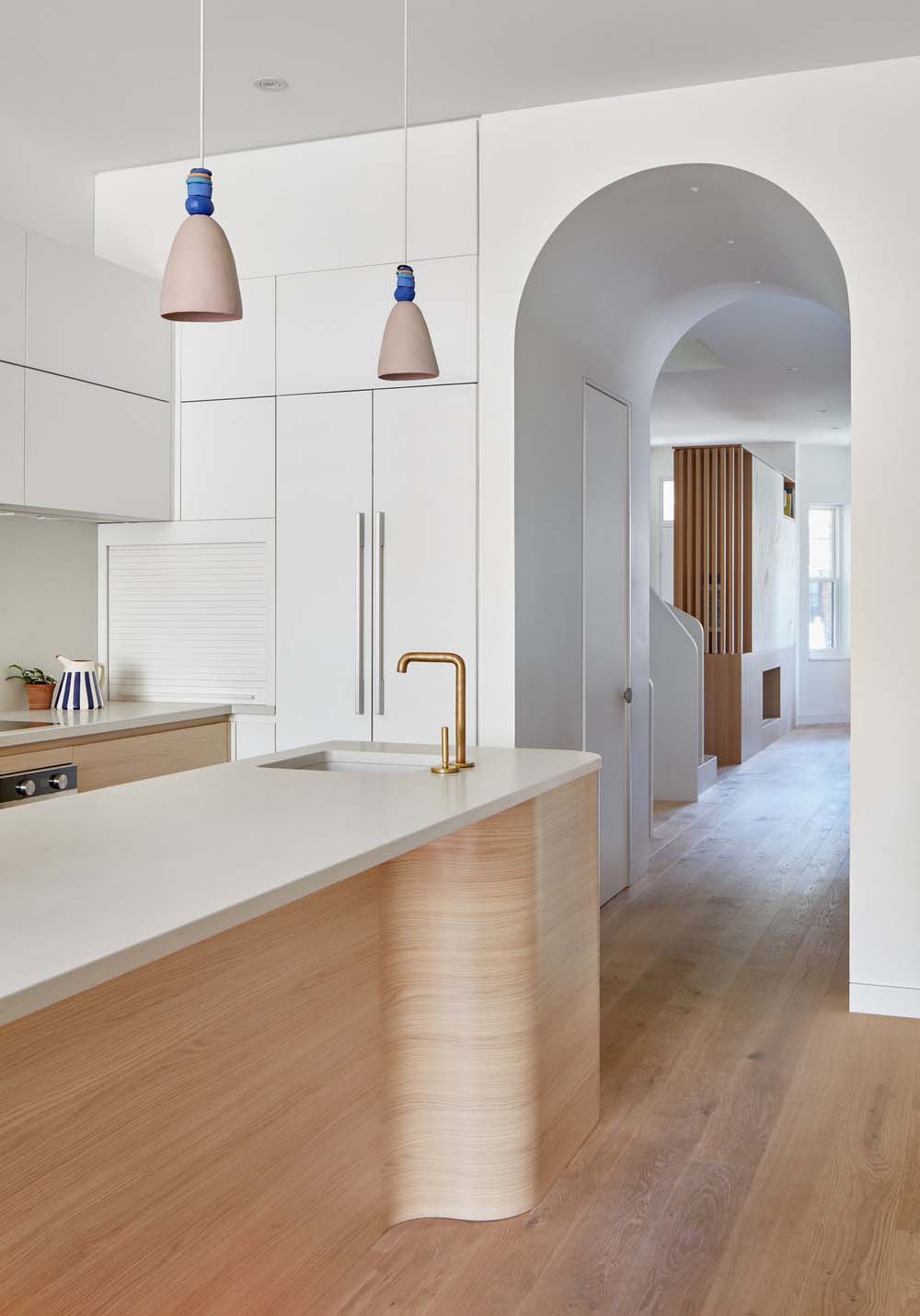
Characterized by a deliberate departure from the rigid rectilinear floorplan, the interior elements of the house exude a captivating aesthetic of fluid contours. This design choice imbues the space with an artistic quality, as if the elements were meticulously sculpted rather than conventionally constructed. The helical staircase, serving as a central element, beautifully embodies the residence’s seamless spatial connectivity across its four floors. Bathed in an abundance of natural light pouring in from the strategically placed skylight, the gracefully curving balustrade and the use of natural oak treads create an ever-changing interplay of shadows, adding a dynamic element to the space as the day progresses.
RELATED: FIND MORE IMPRESSIVE PROJECTS FROM CANADA
According to Heather Dubbeldam, the principal of the firm, curvilinear forms have been extensively utilized in the design. The arched openings thoughtfully incorporated throughout the design of this residence evoke a sense of anticipation, skillfully framing glimpses into adjacent spaces and offering tantalizing views of what lies beyond. These elegant architectural elements harmonize with the curved walls, strategically placed display nooks, as well as the captivating kitchen island and banquette. Collectively, they contribute to the overall sculptural sensibility of the house, elevating its aesthetic appeal.
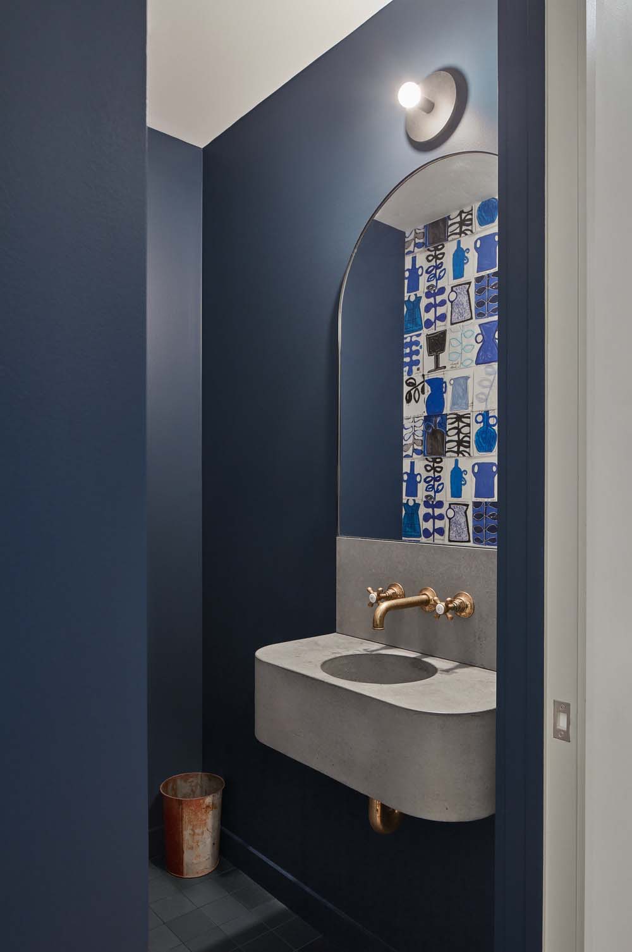
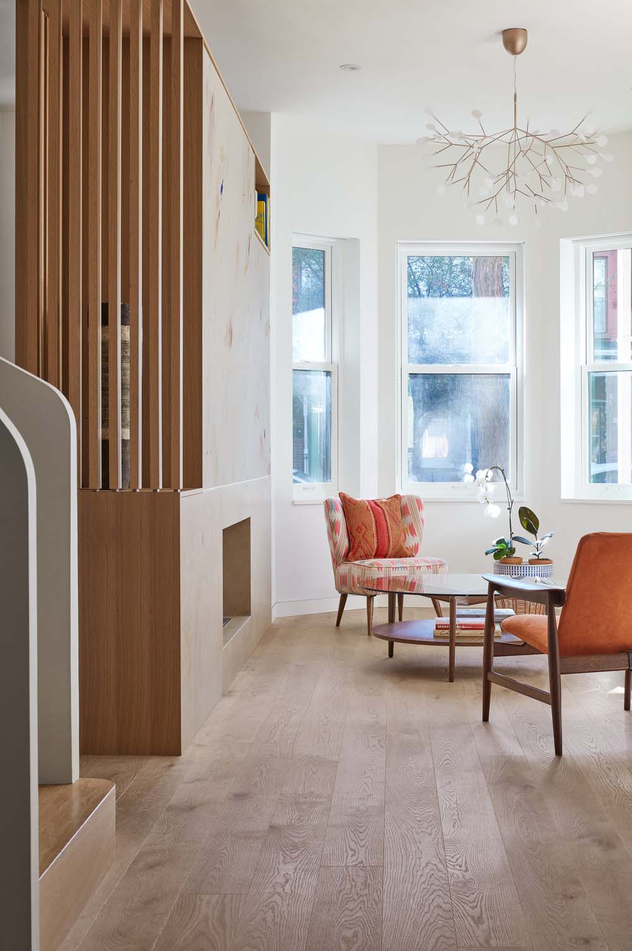
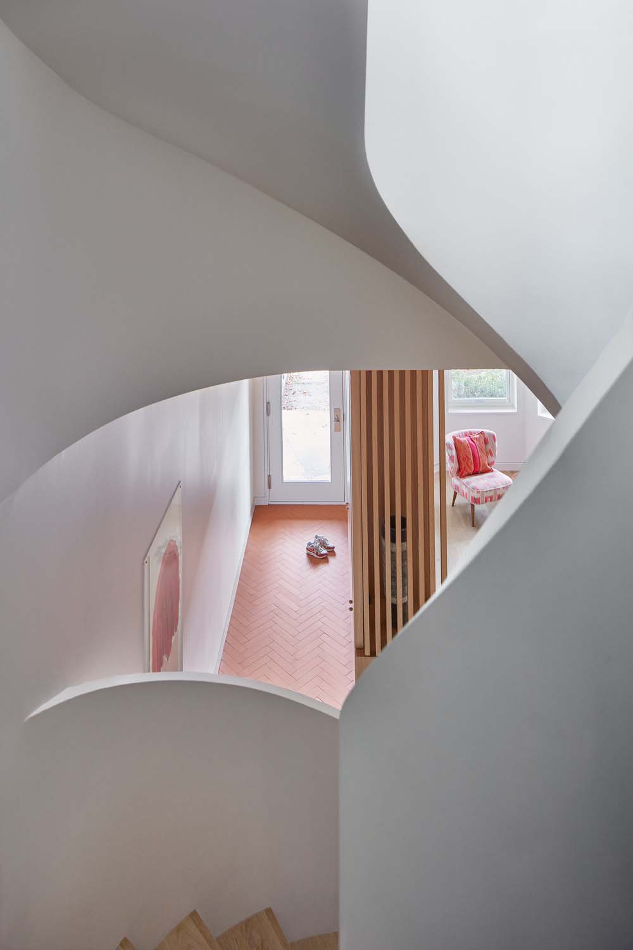

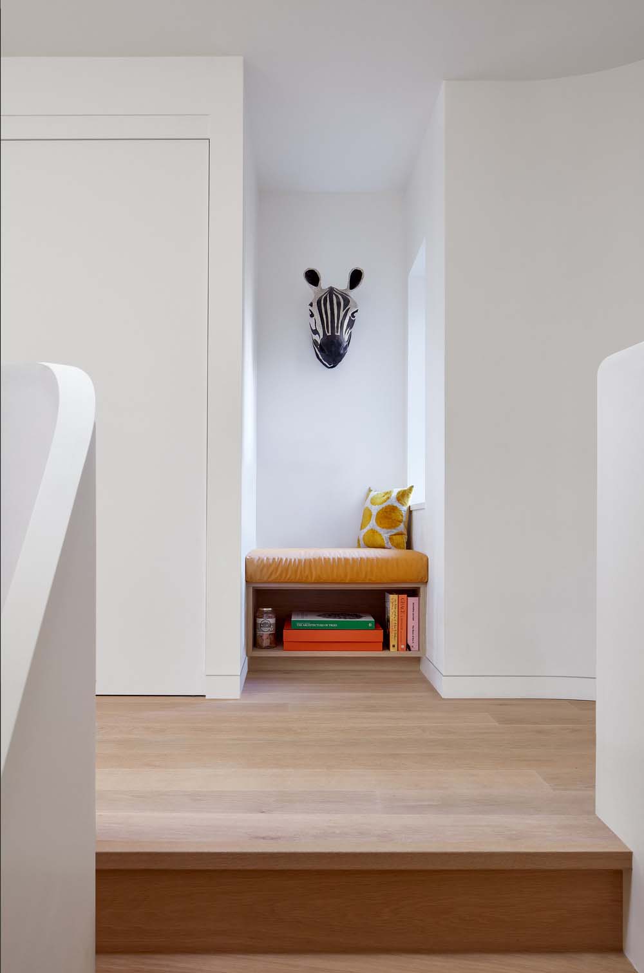
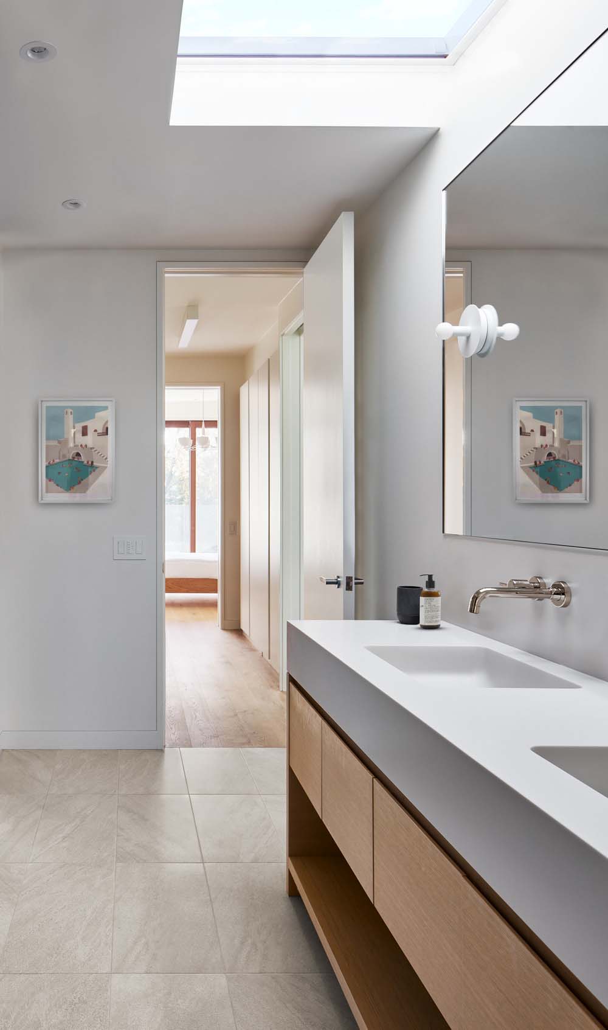
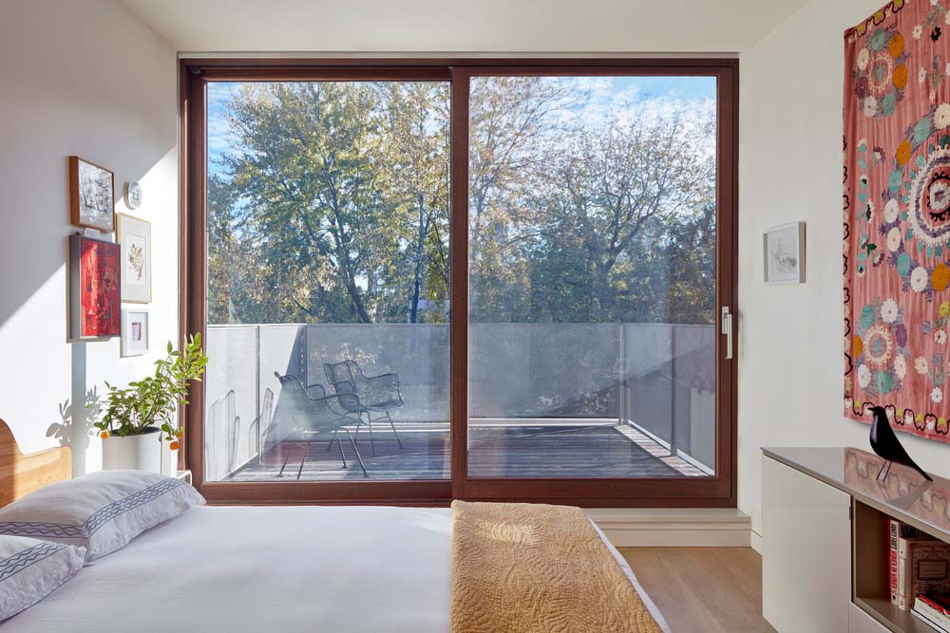
By incorporating cutting-edge sustainable systems and materials, this architectural design not only prioritizes the well-being of its occupants but also embraces a harmonious relationship with the environment. The strategic placement of expansive windows and skylights allows for an ample influx of natural light, fostering a bright and inviting atmosphere within the space. Furthermore, these thoughtfully designed openings facilitate natural ventilation, promoting a healthy and refreshing indoor environment. Additionally, they establish a seamless connection between the interior and the outdoors, blurring the boundaries and allowing occupants to engage with the surrounding natural elements. The third floor boasts exquisite mahogany-framed sliding glass doors that span from floor to ceiling, offering a seamless connection to the inviting roof deck. Similarly, the kitchen features a grand door that mirrors the lofty design, granting access to the beautifully furnished back patio.

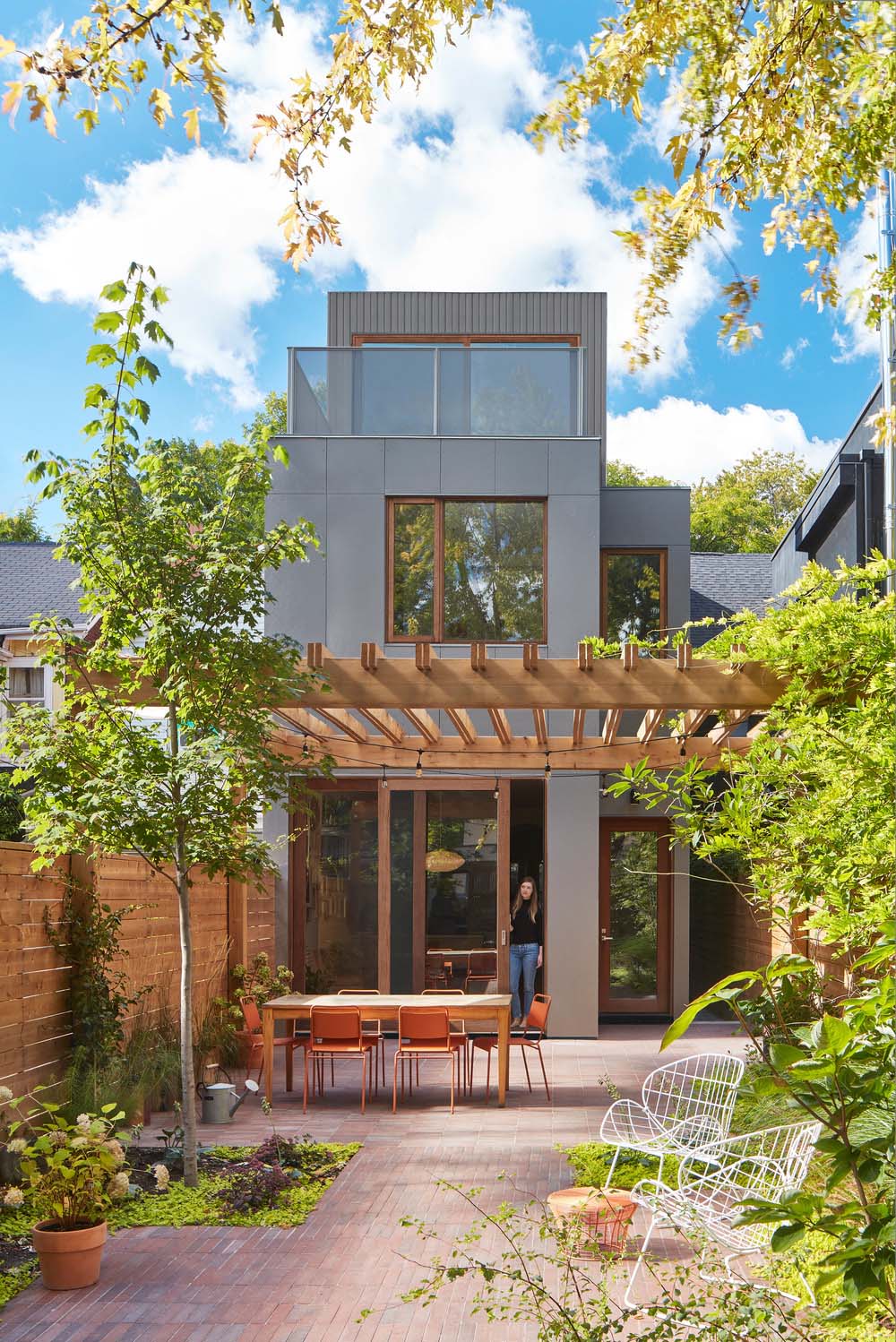
The design of the rear yard maintains a consistent approach to spatial strategies. The rear façade of the structure is composed of charcoal-coloured panels, which form distinct volumes. These volumes are strategically arranged, with a stepped-back design on multiple planes. This thoughtful arrangement not only adds visual interest but also serves a functional purpose. It creates a spacious roof deck, providing an elevated outdoor area for relaxation or social gatherings. Additionally, the recessed entrance adds a sense of depth and dimension to the overall composition, enhancing the building’s architectural appeal. In the rear garden, the exploration of compression and expansion is further examined through the deliberate arrangement of narrowed planting beds that seamlessly transition into wider areas specifically crafted for recreational activities, al fresco dining, and serene moments of repose. The design elements of the wooden pergola, brick pavers, and ochre outdoor furniture showcase a thoughtful homage to the diverse temperate climates that the family has collectively encountered. Additionally, the carefully curated landscaping, featuring an array of lush plantings, ensures a captivating visual appeal throughout the year.
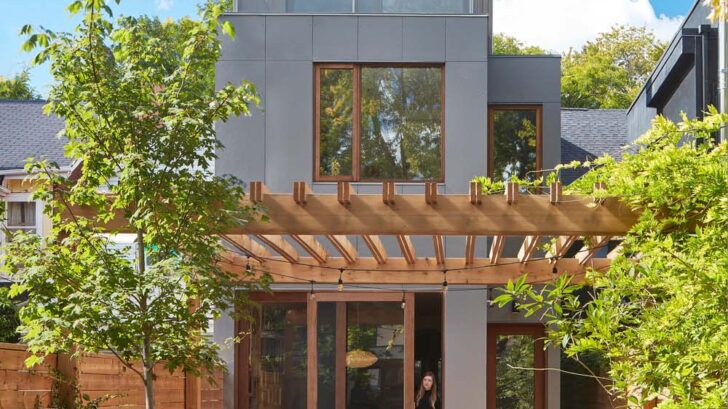
Project information
Location: Toronto, Ontario (The Annex)
Size: 2,500 s.ft. | 230 s.m.
Architecture/Interior Design/Landscape Design: Dubbeldam Architecture + Design – dubbeldam.ca
Project Team: Heather Dubbeldam, Andrew Snow, Krystal Kramer, Scott Sampson, Gigi Presentey, Omkar Kulkarni
Contractor: DDF Contracting Ltd.
Consultants: Blackwell Structural Engineers
Photography: Riley Snelling


