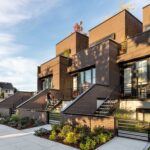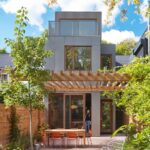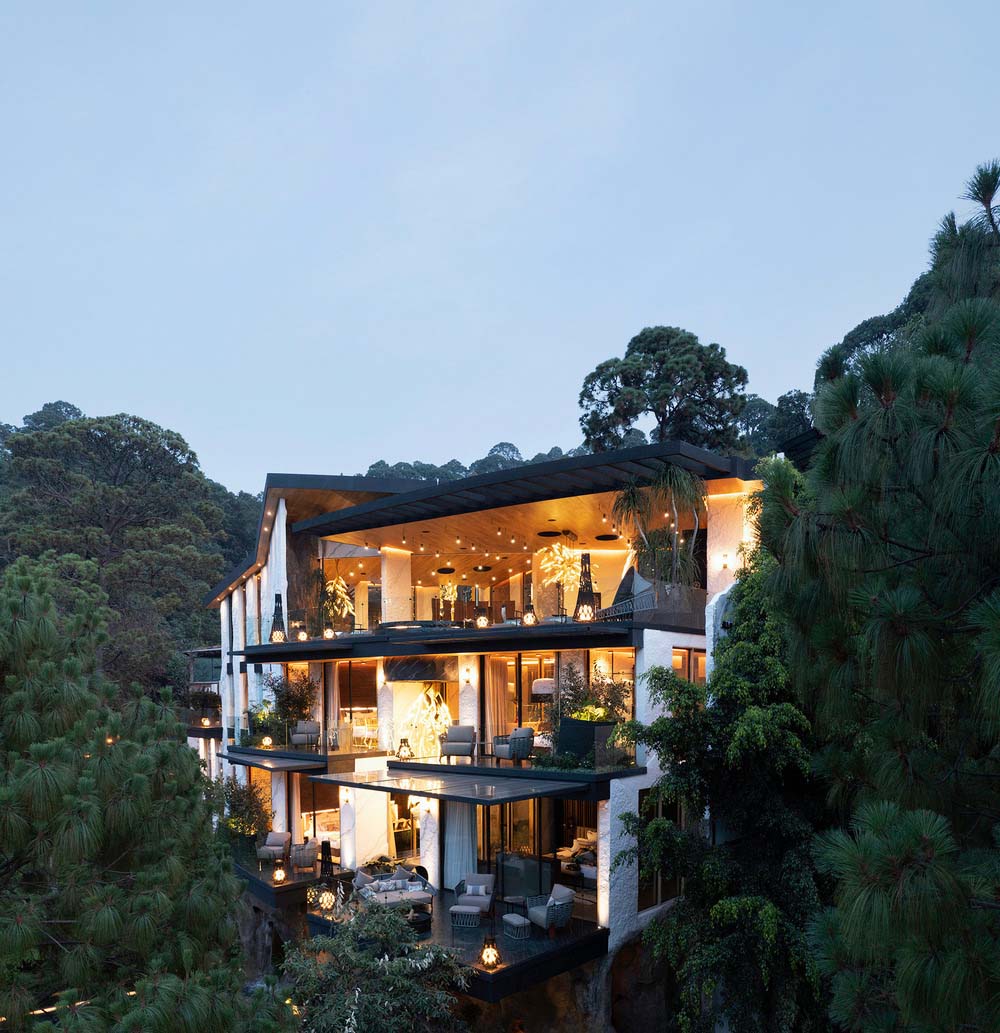
Luciano Gerbilsky Arquitectos have recently completed work on their latest project in Valle de Bravo, Mexico – SIMBIOSIS Residence. Nestled in the breathtaking Valle de Bravo, Mexico, this residence is a testament to the harmonious fusion of design and nature. The residential project gracefully emerged on a generous 1,000m² plot of land, strategically perched atop a majestic cliff that proudly soars 40 meters above the serene Valle de Bravo Lake. The property showcases an intriguing irregular shape and a rugged topography, which have greatly influenced the design approach. The intricate terrain and the bustling population density of the surrounding area have necessitated the development of an organic project with a focus on soft visual finishes. Strategic incisions were thoughtfully integrated into the design, resulting in captivating apertures that seamlessly connect the residence with its natural surroundings. This deliberate approach fosters a harmonious fusion between the indoor and outdoor realms, promoting the revitalization and rejuvenation of the spatial composition encompassing the architectural volumes.
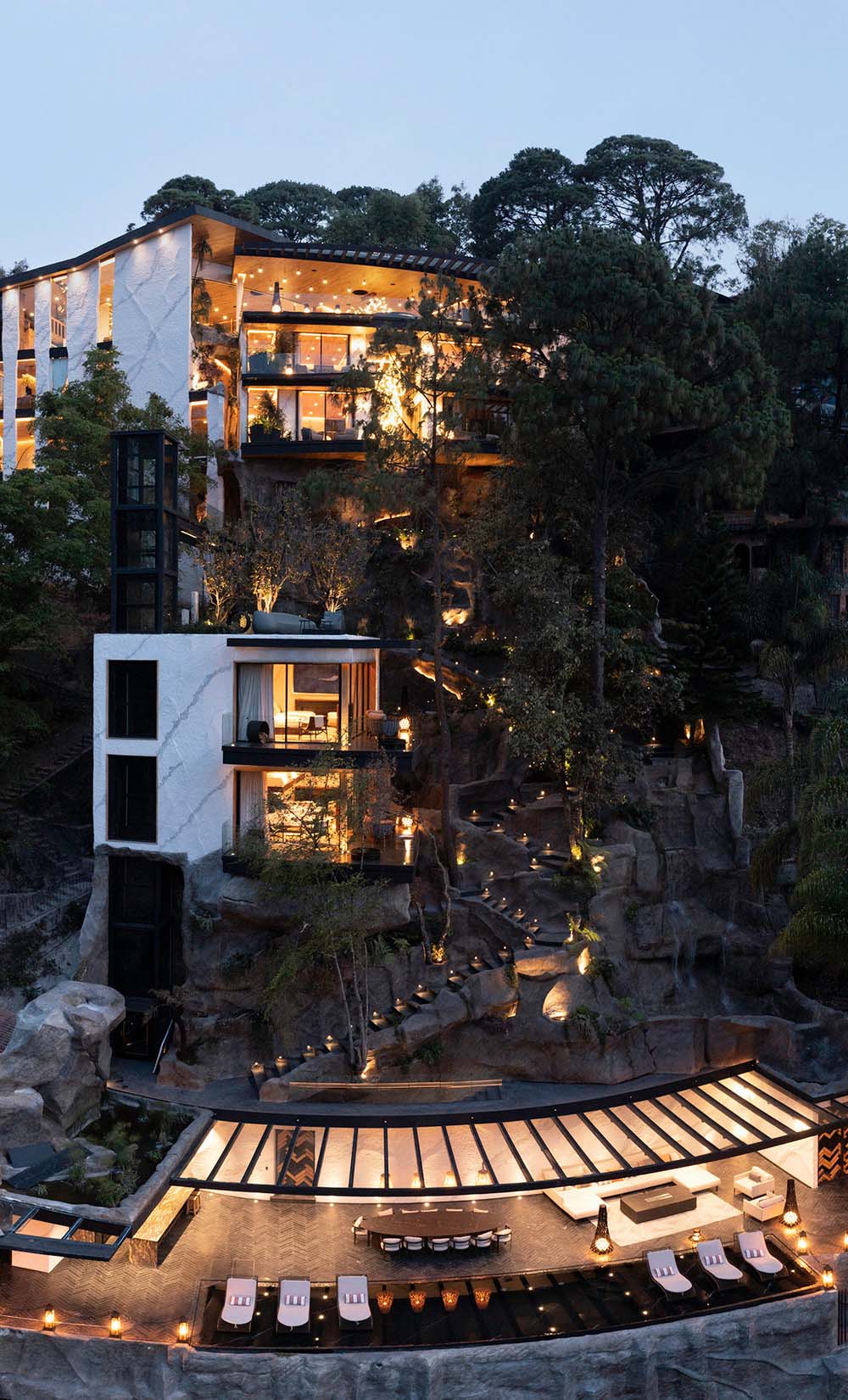
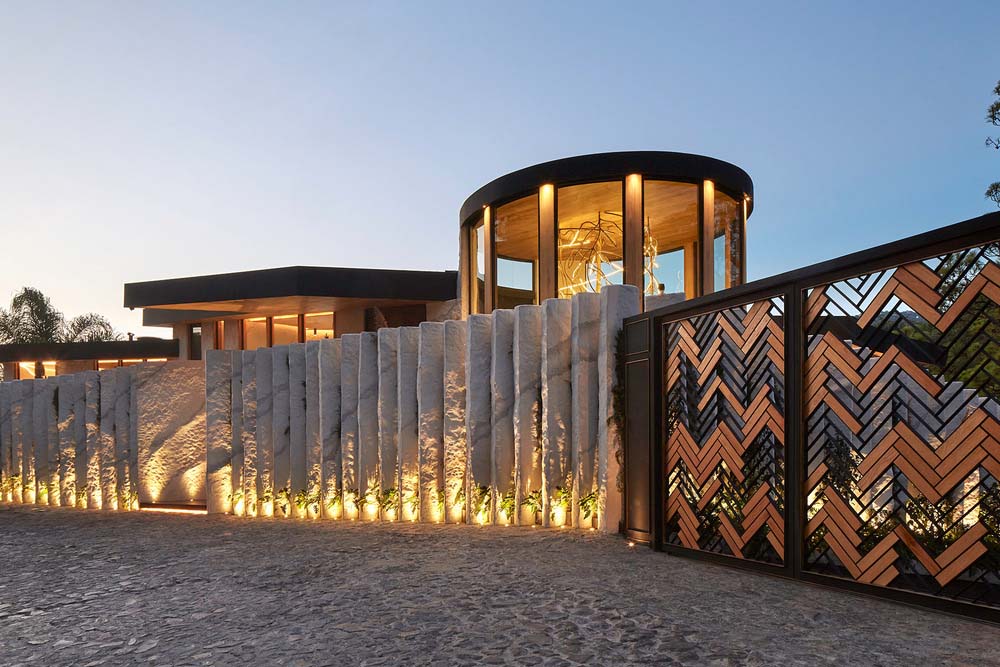
The project was envisioned as a genuine integration of nature and the dwelling, hence aptly named “Symbiosis” to evoke the concept of biological interconnectedness. The primary goal was to create a harmonious connection between the residential development and its surrounding natural environment.
Taking into consideration the aforementioned aspects, a multitude of verdant areas were envisioned and meticulously crafted. These encompass hydrological corridors adorned with serene ponds and cascading waterfalls, as well as meticulously curated gardens that seamlessly blend with and permeate the residential spaces. Such thoughtful design choices afford the esteemed residents the opportunity to revel in the splendor of nature, both within communal settings and within the confines of their own private abodes.
The design concept of prioritizing lake views guided the distribution of volumes, ensuring that panoramic views of the beautiful natural surroundings and Valle de Bravo Lake were incorporated. In light of the less-than-ideal solar orientation, the architects ingeniously incorporated strategic openings within the façade to delicately modulate the influx of sunlight throughout the ever-shifting seasons.
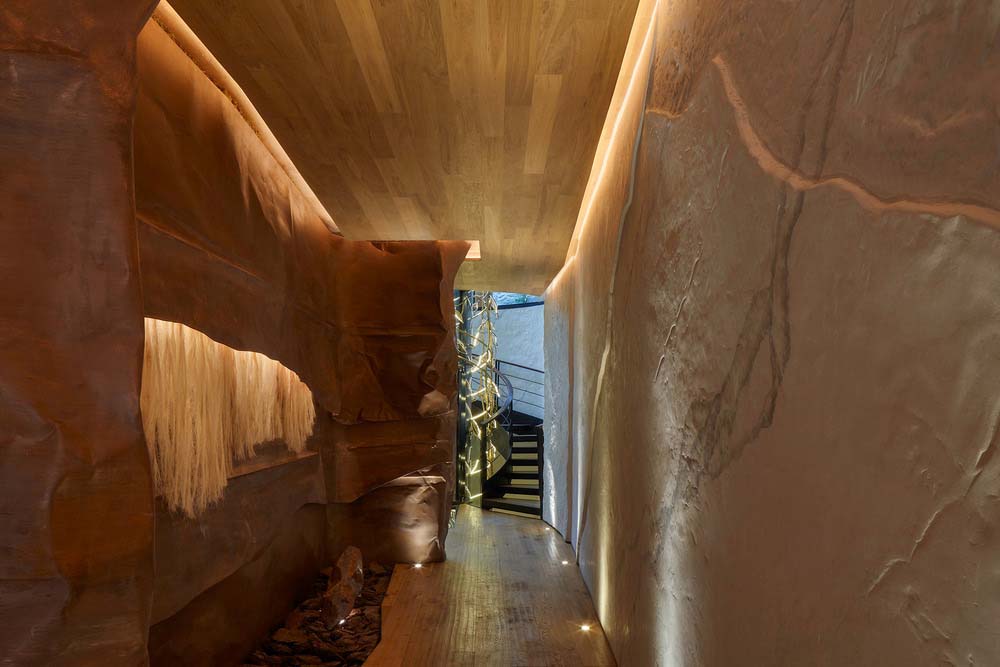
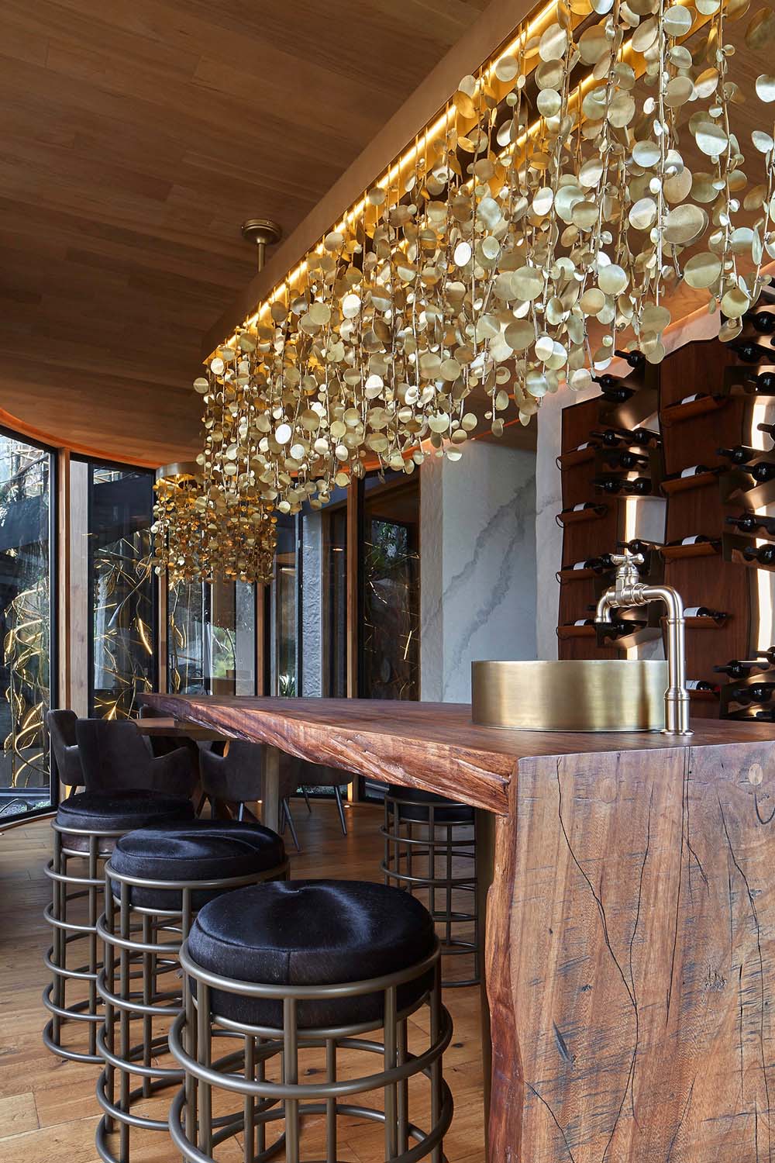
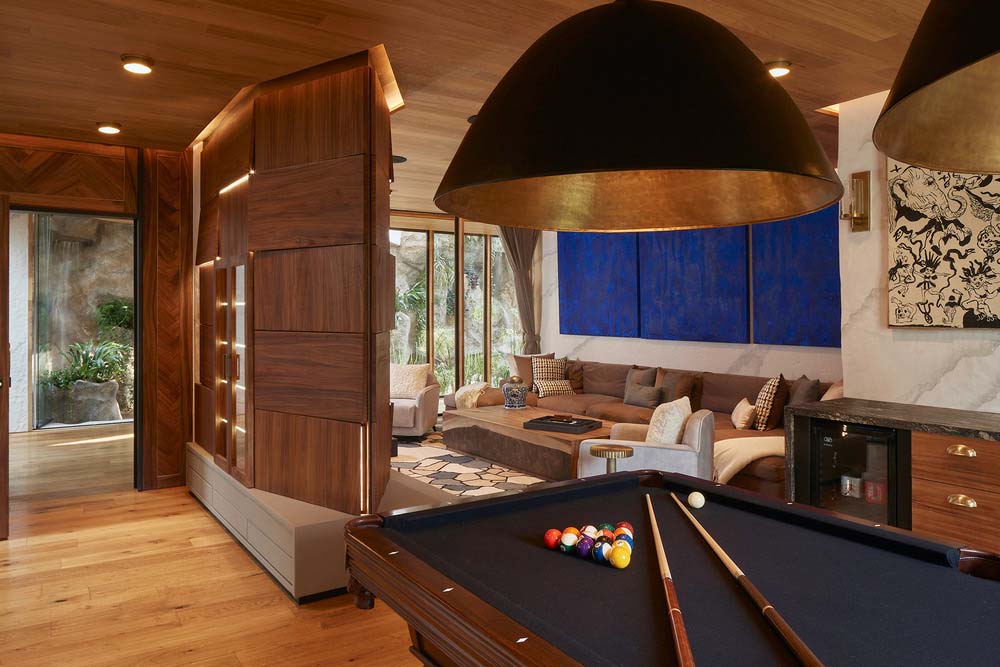
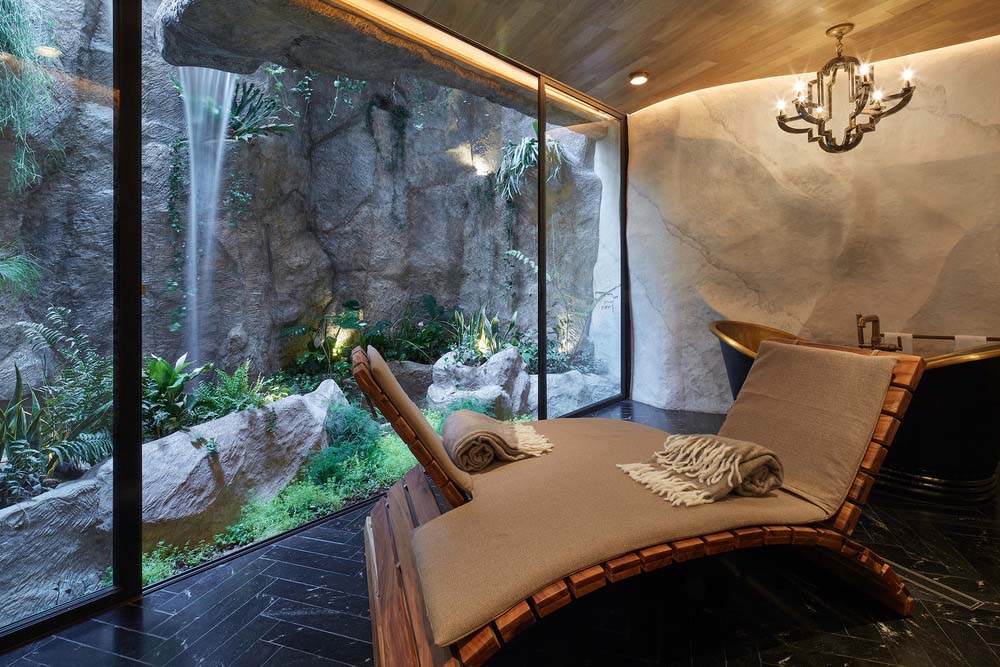
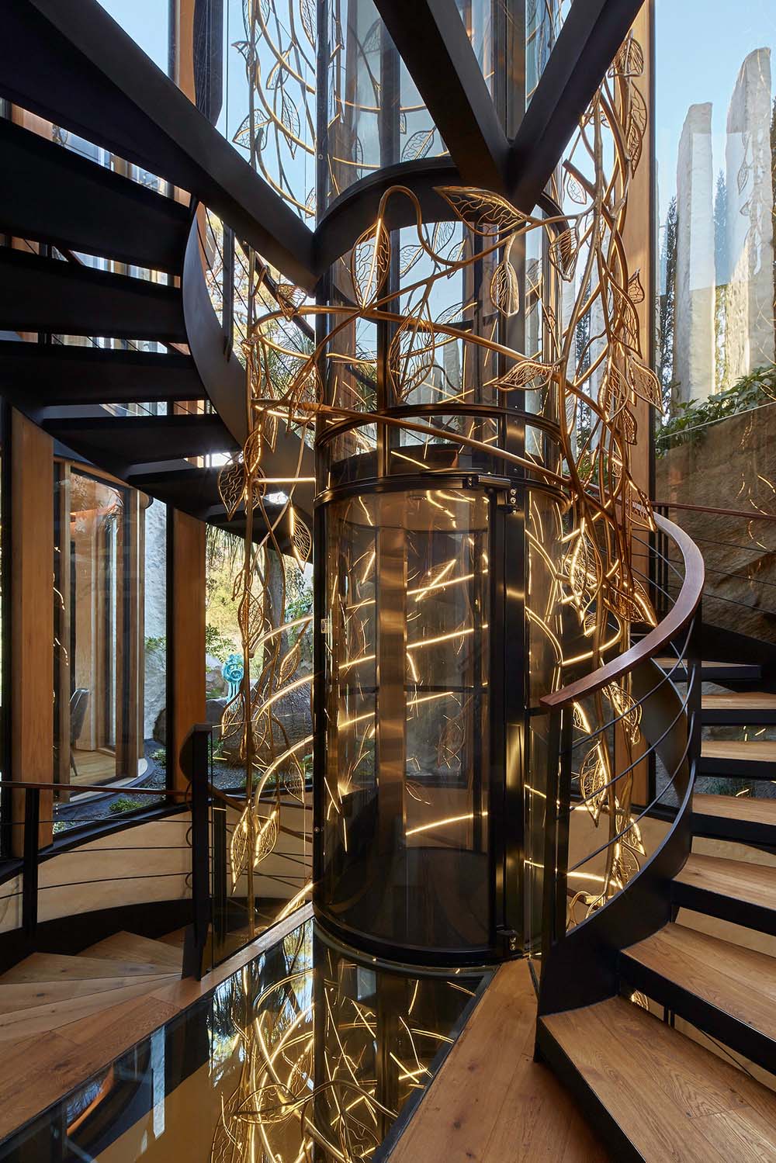
The assemblage of architectural volumes that encompass the diverse spatial functions commences at Level 0, thereby granting pedestrians seamless ingress from the adjacent public thoroughfare. Level 0 encompasses the primary social areas of the residence, fostering a sense of connectivity and interaction. These spaces include a tastefully designed living room, an elegant dining room, a convenient guest bathroom, and an interior kitchen seamlessly connected to the main terrace. The terrace showcases a carefully curated selection of amenities, including a sophisticated lounge area, an additional dining space, a serene solarium, a well-appointed changing room complete with a luxurious bathroom, and a generously sized Jacuzzi. These exquisite features are harmoniously nestled amidst lush greenery and enchanting waterfalls, creating a captivating oasis that affords breathtaking panoramic vistas of the picturesque lake.
RELATED: FIND MORE IMPRESSIVE PROJECTS FROM MEXICO
Level-1 boasts a well-designed layout that includes two elegantly appointed bedrooms, each featuring charming terraces that offer breathtaking views of the serene lake. Additionally, this level offers the convenience of a multimedia room, perfect for indulging in your favorite movies or shows, and a dedicated game room, providing ample space for recreational activities. The spatial composition is characterized by a harmonious integration of verdant surroundings and cascading water features originating from the upper level. The seamless integration of a tranquil pond within the architectural design serves as a captivating element, effortlessly connecting the diverse areas of the space. Moreover, this carefully curated corridor not only serves as a passageway but also doubles as an exquisite gallery, showcasing an impressive collection of art pieces.
Within the confines of Level-2, a meticulously crafted main bedroom takes center stage, seamlessly blending with an expansive bathroom adorned with a captivating pond and cascading waterfalls. The level additionally encompasses a second bedroom, each boasting their own terraces that offer captivating views of the serene lake.
Level-2 features a conveniently located parking area, seamlessly connected to the road through a well-designed ramp. Additionally, an interior corridor thoughtfully connects the bedrooms, ensuring easy accessibility and a harmonious flow throughout the space. The connecting corridor showcases a meticulously curated collection of artwork, featuring a spatial installation that has been custom-designed for the space, thereby accentuating its significance within the overall design scheme. The spatial arrangement of the rooms is visually delineated by the presence of a serene pond adorned with graceful waterfalls. This captivating feature serves as an architectural element that elegantly separates the various volumes within the structure. Additionally, at the heart of this composition lies a circular elevator, which not only enhances the central core but also adds a touch of sophistication to the overall design.
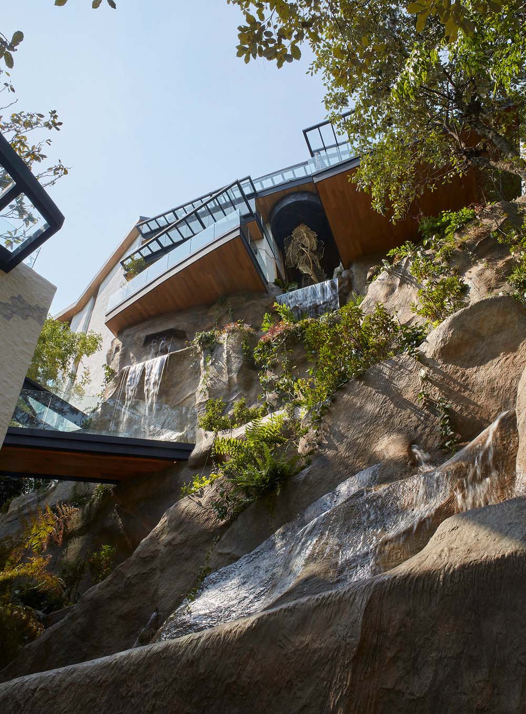
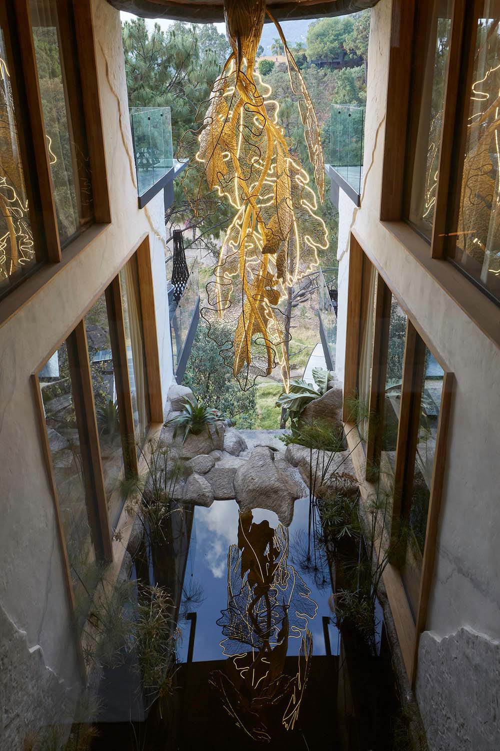
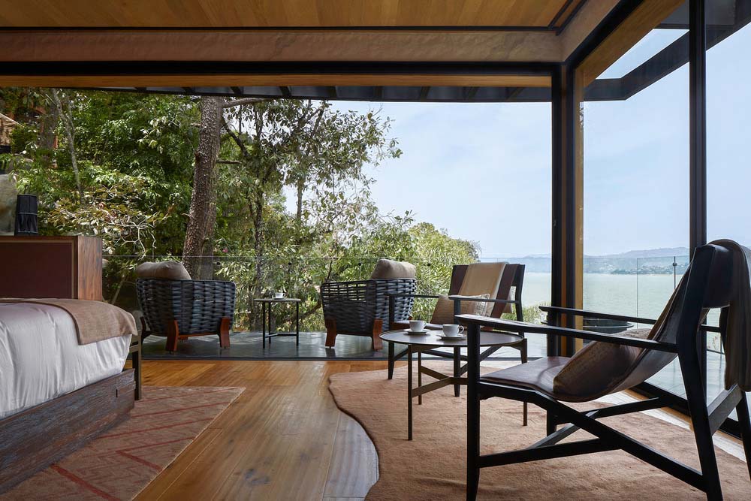
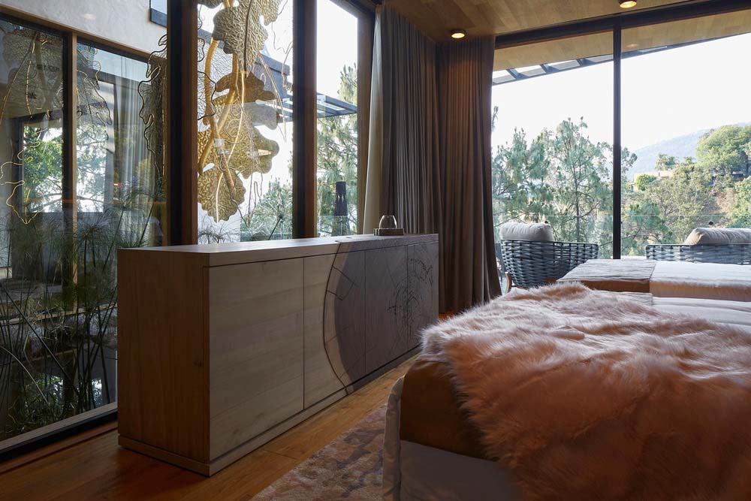
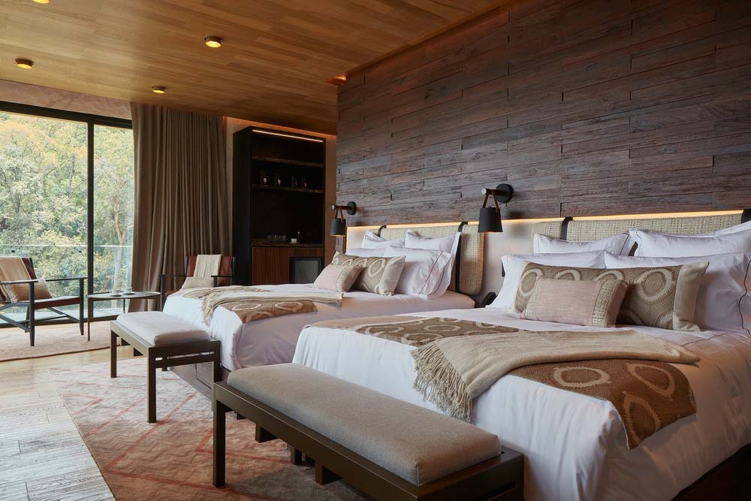
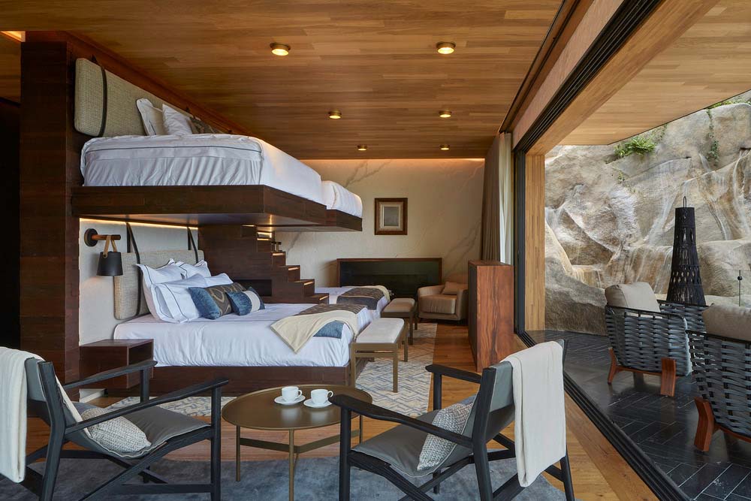
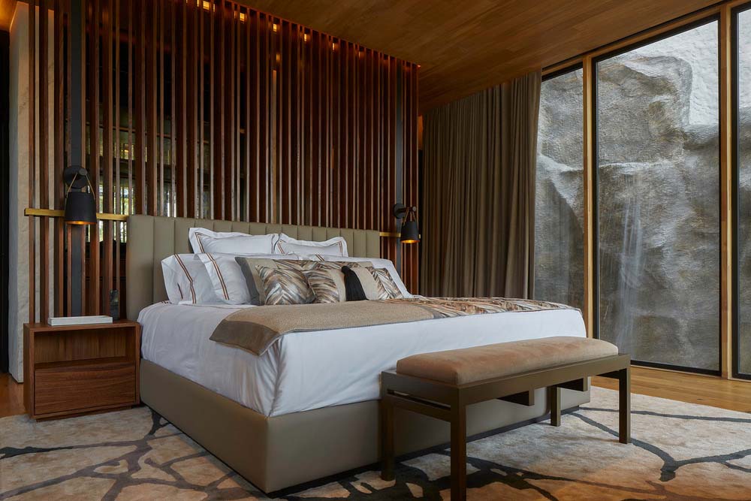
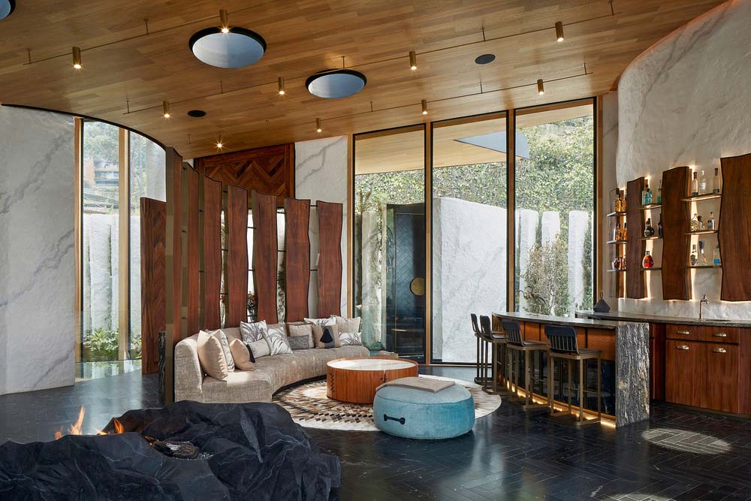
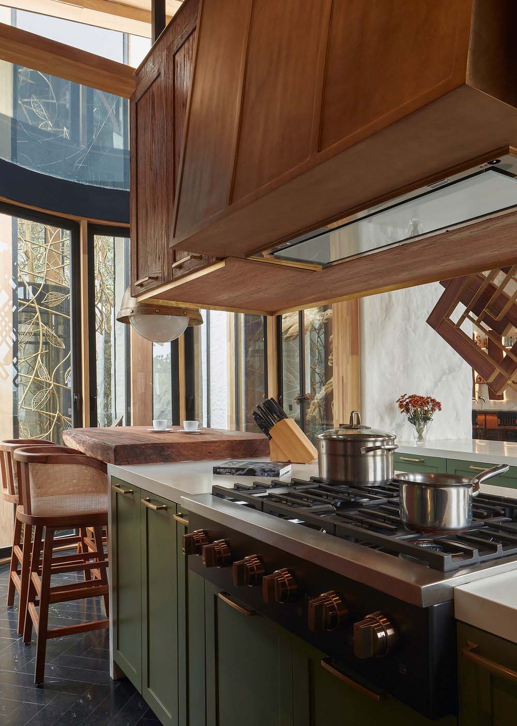
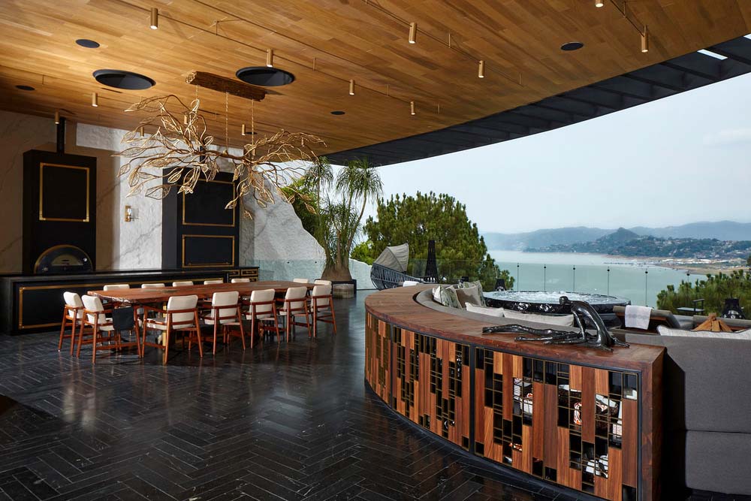
The vertical circulation system elegantly revolves around a captivating spiral staircase, seamlessly intersecting with a circular elevator within its central core. The architectural composition comprises a series of meticulously designed structures, gracefully nestled within the confines of a transparent glass cylinder. This captivating enclosure is thoughtfully enveloped by lush green spaces, accentuated by the presence of cascading waterfalls and serene ponds. These elements seamlessly integrate into the overall hydrological circuit, harmoniously blending nature and architecture into a cohesive whole.
The connection between the lower part of the site and the building exhibits a striking resemblance to a rugged cavern, creating a visually captivating element. This connection seamlessly links various spaces through a tunnel that ultimately leads to “Club del Lago”. This exclusive area boasts an array of amenities including a swimming pool, a lounge area, a sophisticated dining room, a well-equipped kitchen-bar, convenient changing rooms, a practical dock, and a spacious warehouse dedicated to storing nautical equipment. The passage elegantly integrates a rock intervention with carefully curated vegetation, creating a harmonious blend of natural elements. Additionally, the design incorporates captivating waterfalls that gracefully emerge from the main volume, further enhancing the overall aesthetic appeal.
A brief diversion unveils the captivating “Guest House,” featuring a pair of bedrooms that evoke the luxurious ambiance of hotel suites. Each bedroom boasts splendid terraces that offer breathtaking vistas of the serene lake. The incorporation of a “roof garden” seamlessly blends with the surrounding green spaces, creating a harmonious visual integration. Additionally, this elevated oasis provides breathtaking vistas of the serene lake.
The “Guest House” and “Club del Lago” are seamlessly linked by a captivating glass bridge that gracefully spans over the rugged terrain, effortlessly uniting these two architectural marvels with the main structure. The architectural design of “Club del Lago” boasts a remarkable feature – an elevator that graciously stops at each room, offering unparalleled convenience and accessibility to its esteemed residents. As one descends through the floors, a captivating journey awaits, culminating in a breathtaking pool adorned with cascading waterfalls. This exquisite integration of functionality and aesthetics truly elevates the overall experience of “Club del Lago” to new heights.
The Symbiosis residential project effectively achieves a harmonious integration of natural elements and the built environment, resulting in a seamless symbiotic relationship. The design of this residence beautifully embodies the essence of its inception, drawing inspiration from its surroundings. Its primary objective is to curate profound emotional encounters for those who reside within its walls.
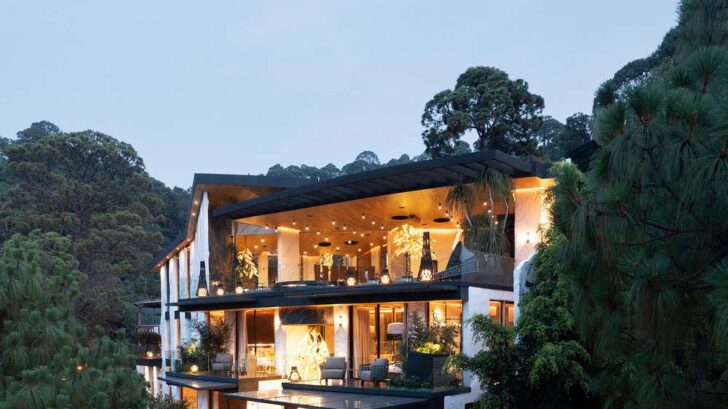
Find more projects by Luciano Gerbilsky Arquitectos: www.gerbilsky.com


