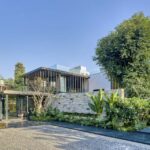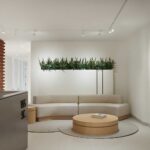
Architecture firm Hacker has recently complered work on their latest raesidential project perched high above the picturesque city of Boulder, Colorado, the Sunshine Canyon Residence. Nestled at 7,300 feet, this striking house rises from the ashes of a landscape scarred by wildfire, showcasing a remarkable fusion of modern design, historical inspiration, and a deep connection with nature.
In 2010, the clients of the Sunshine Canyon Residence endured the devastating loss of their home in the Fourmile Canyon Fire. Determined to rebuild and start anew, they sought a fresh approach to mountain living. Their vision was clear: a modern, fire-resistant home that paid homage to the materials of the historic mining infrastructure found nearby, while also harnessing the abundant sunlight at the site.
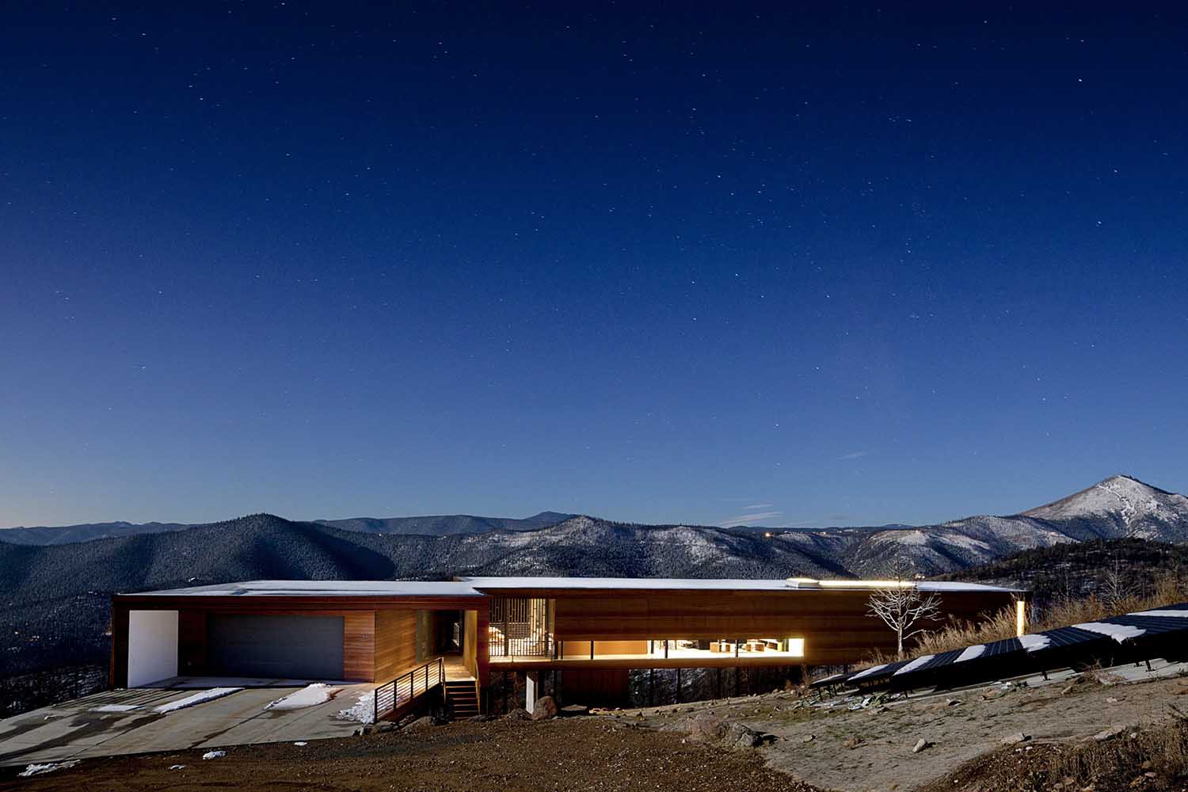
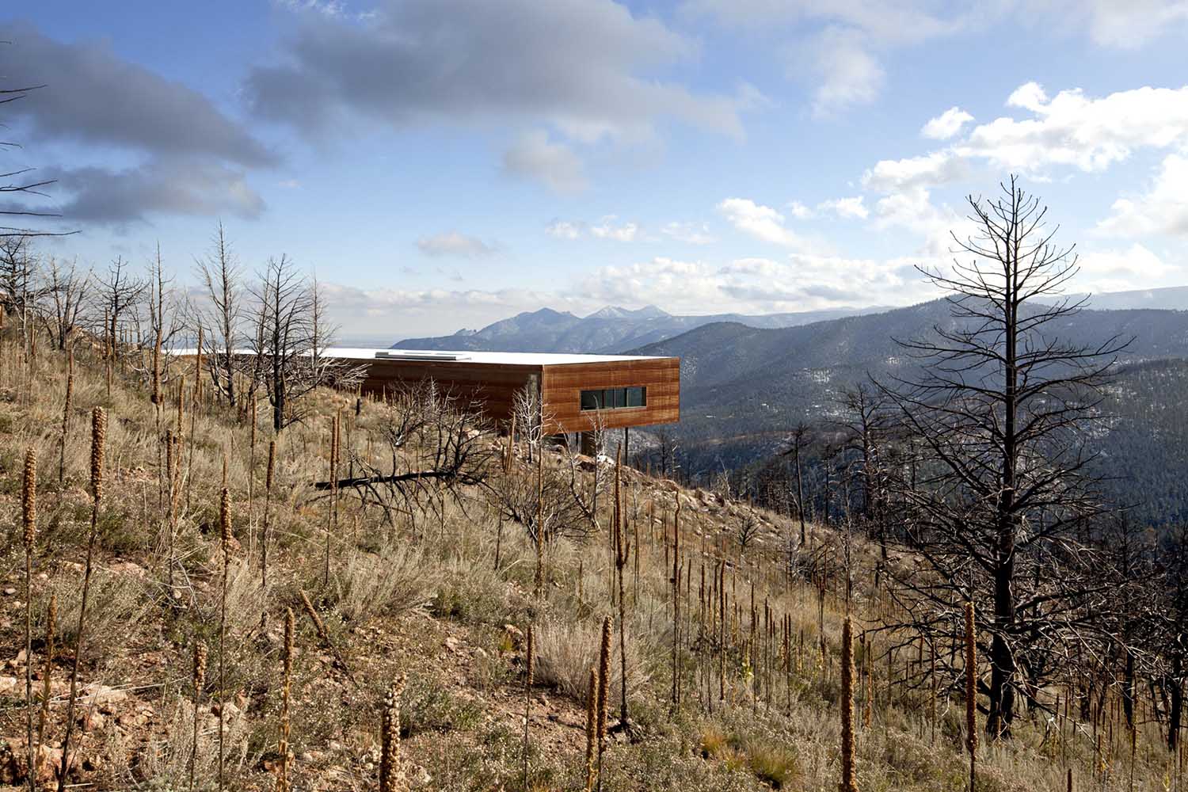
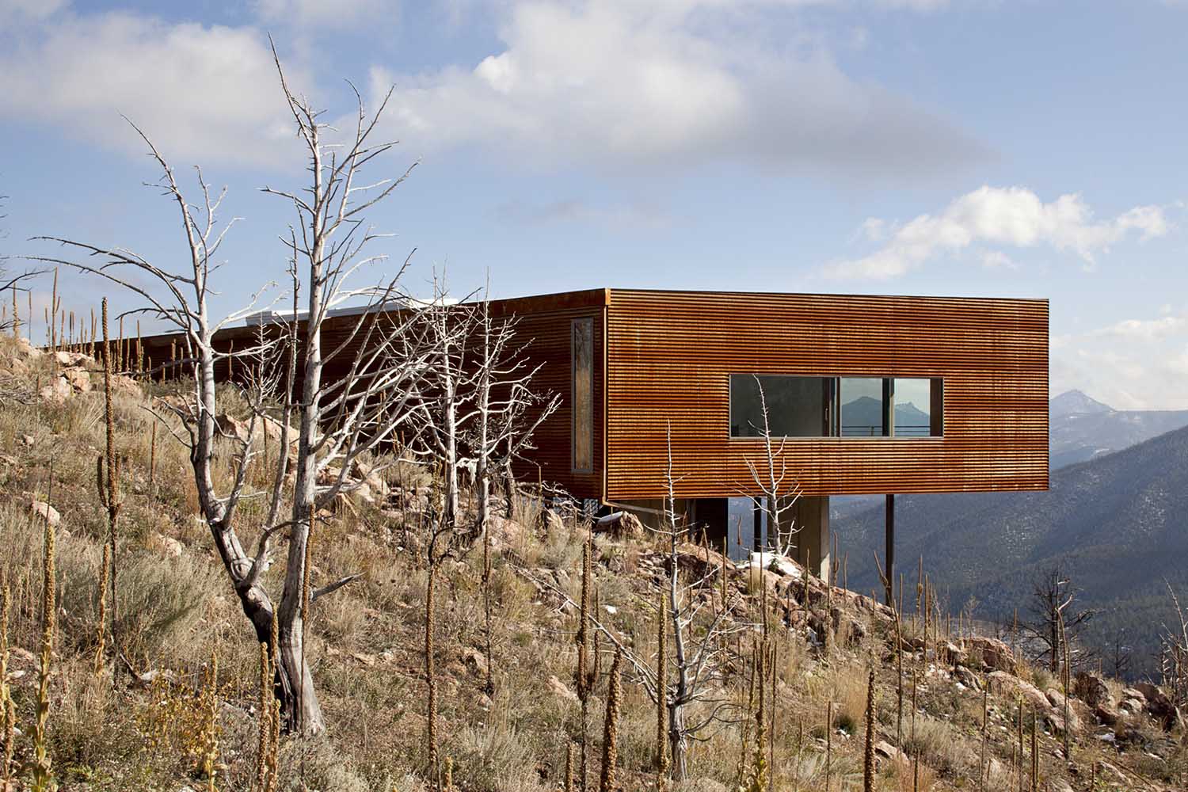
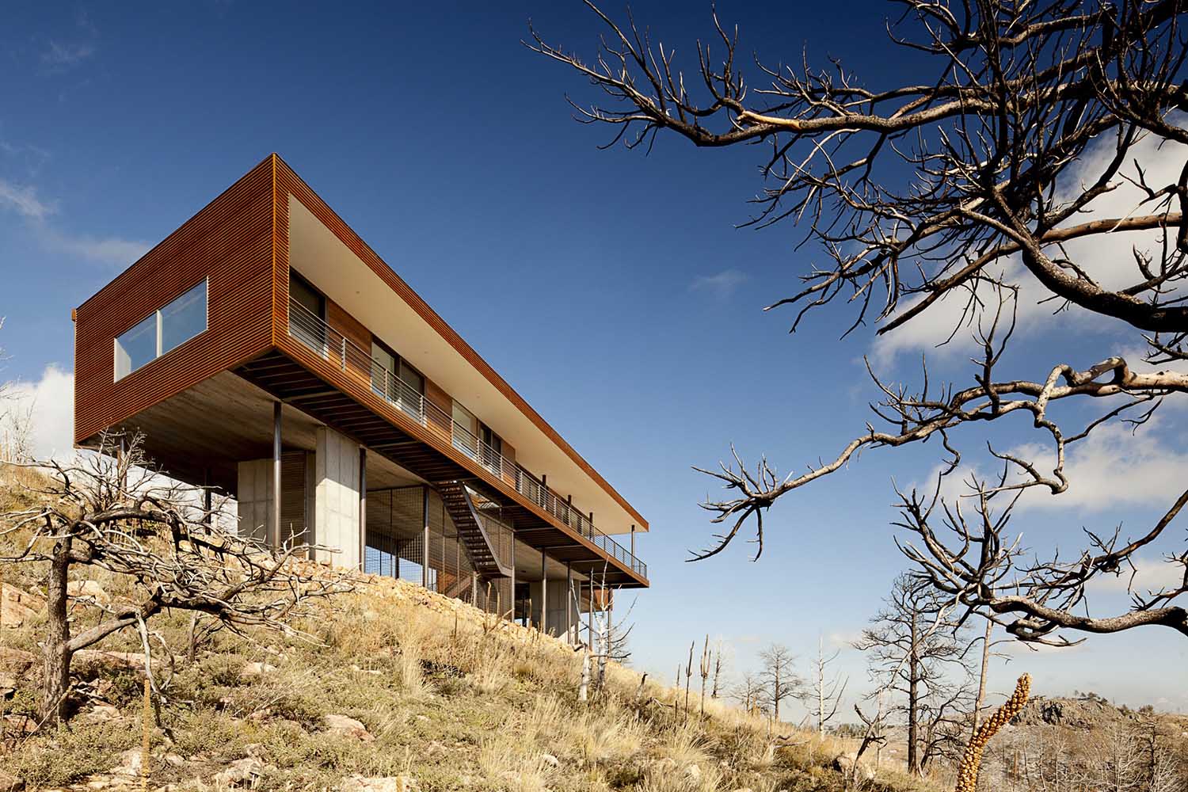
The result is a 2,200-square-foot architectural marvel, boasting two bedrooms, two bathrooms, and an array of sustainable features. Designed by the talented team at Hacker, the house appears to float above the rugged terrain, harmoniously blending with the natural surroundings. The structure is thoughtfully supported by slender steel columns and concrete walls, delicately allowing the sloping landscape to flow beneath it.
RELATED: FIND MORE IMPRESSIVE PROJECTS FROM THE UNITED STATES
The home’s crowning jewel is a south-facing, floor-to-ceiling window wall that spans the length of the house, offering breathtaking panoramic views of Sunshine Canyon, Sugarloaf Mountain, and the iconic Flatirons. These windows, capable of withstanding winds of up to 135 mph, are protected by a generous overhang. The overhang is designed to welcome the sun in the winter months, while providing much-needed shade during the scorching summer days.

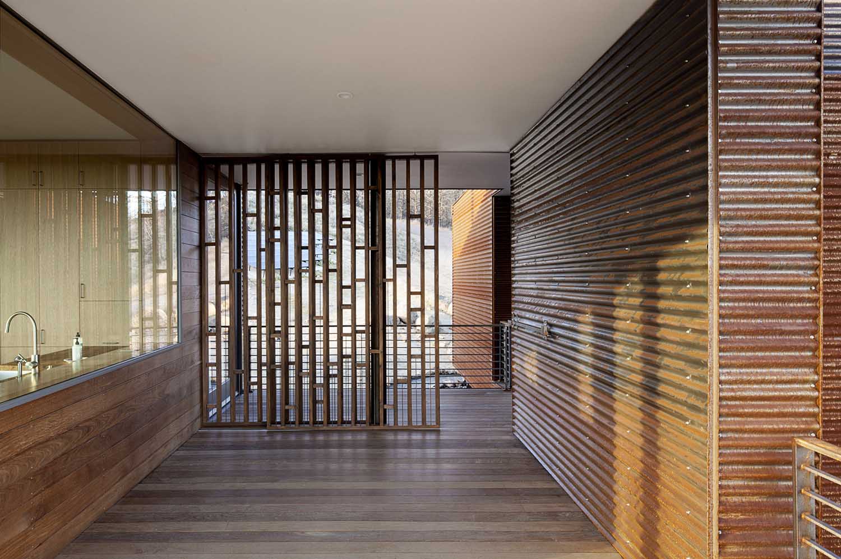
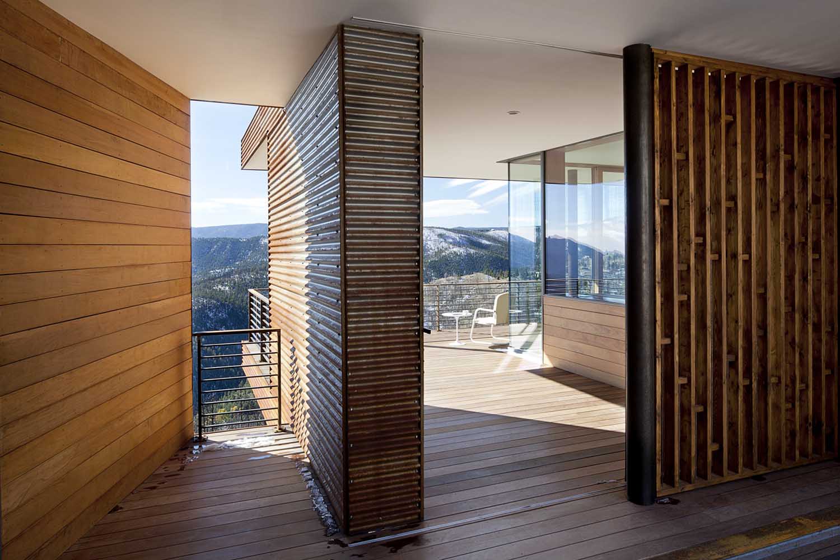

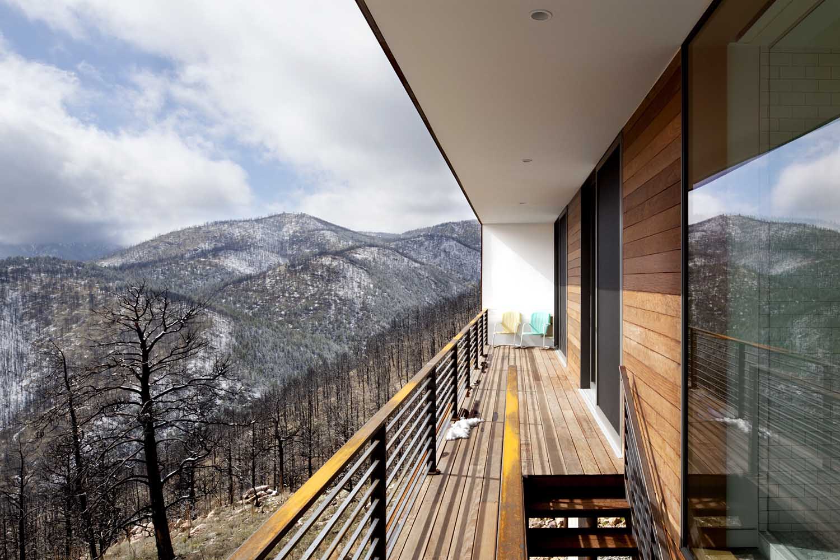
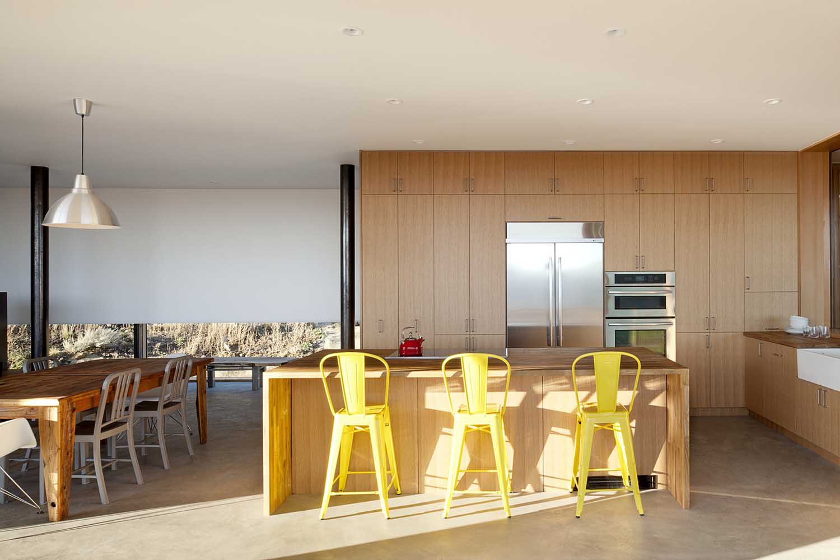
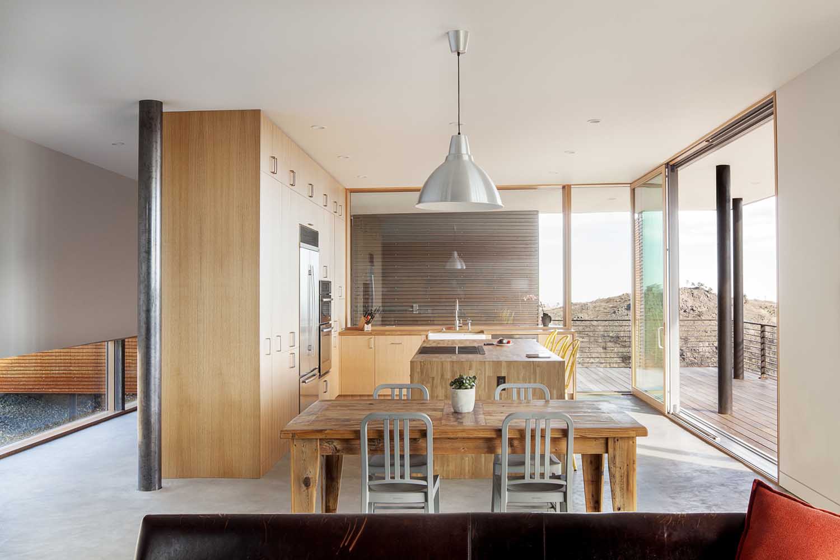
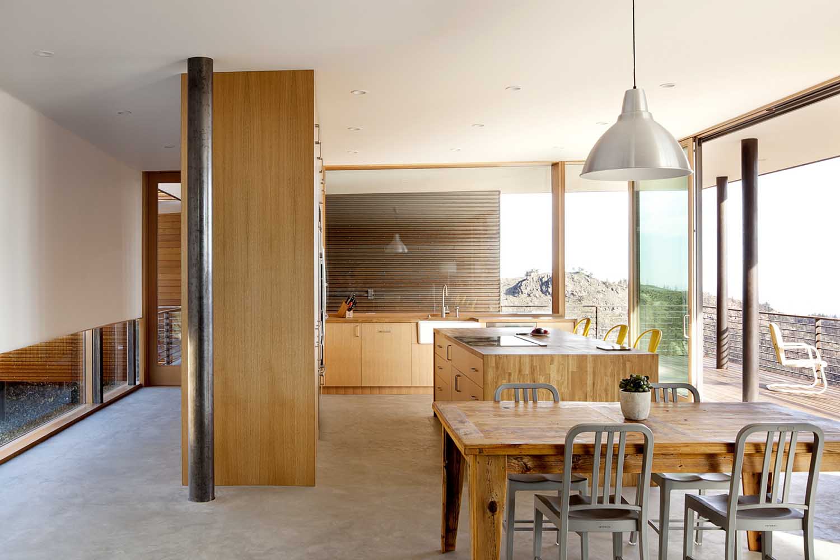
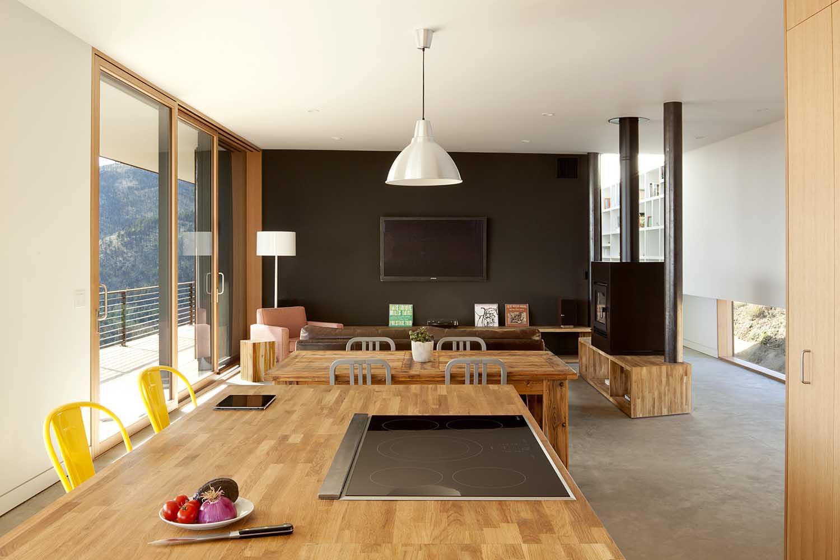
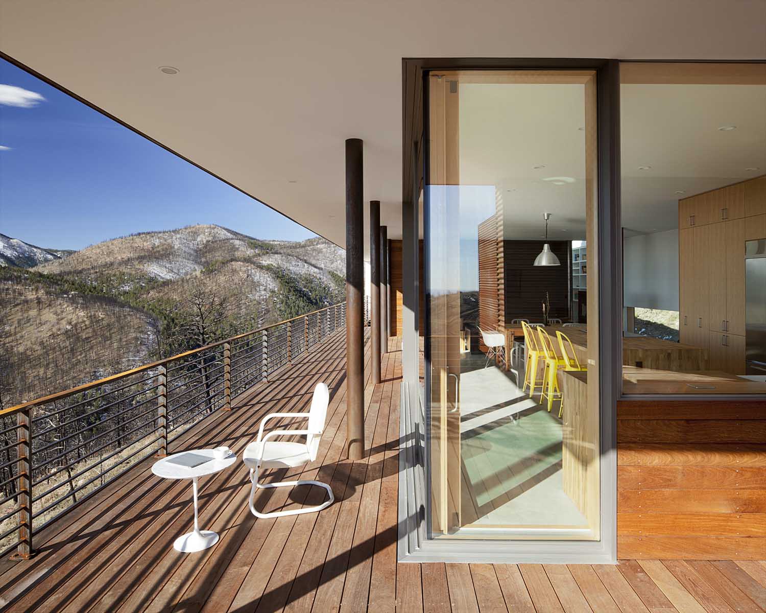
This daylighting strategy works in tandem with geothermal heating and cooling, photovoltaic panels, and an airtight envelope to approach net zero energy use. The carefully placed operable windows allow for cross-ventilation, maintaining a comfortable and sustainable interior environment, even in the face of Colorado’s unpredictable weather.
RELATED: FIND MORE IMPRESSIVE PROJECTS FROM THE UNITED STATES
The exterior of the Sunshine Canyon Residence beautifully reflects its mountainous context, exuding a sense of rugged minimalism. The corrugated steel siding features a rusted patina, reminiscent of the steel mining structures that once dotted the property, while the Ipe hardwood deck has weathered to a striking gray hue.
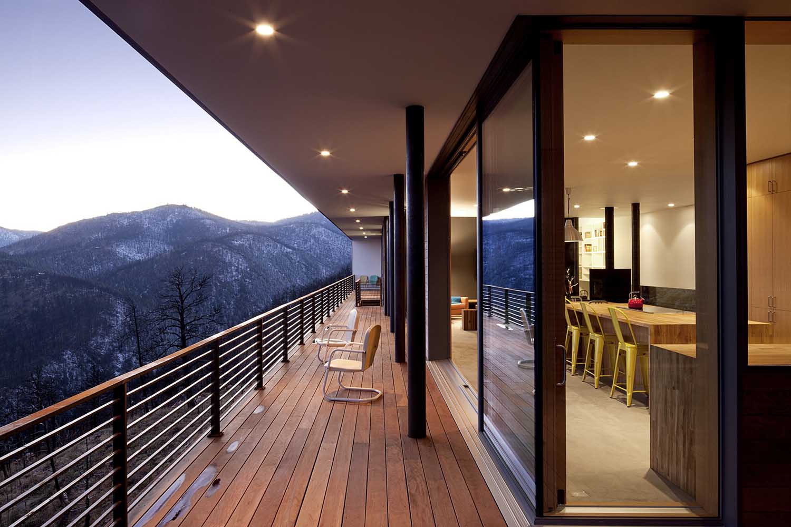
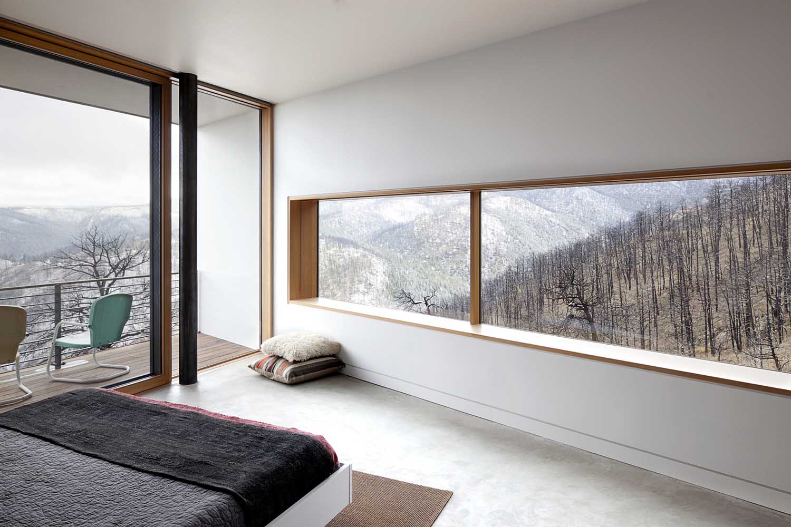
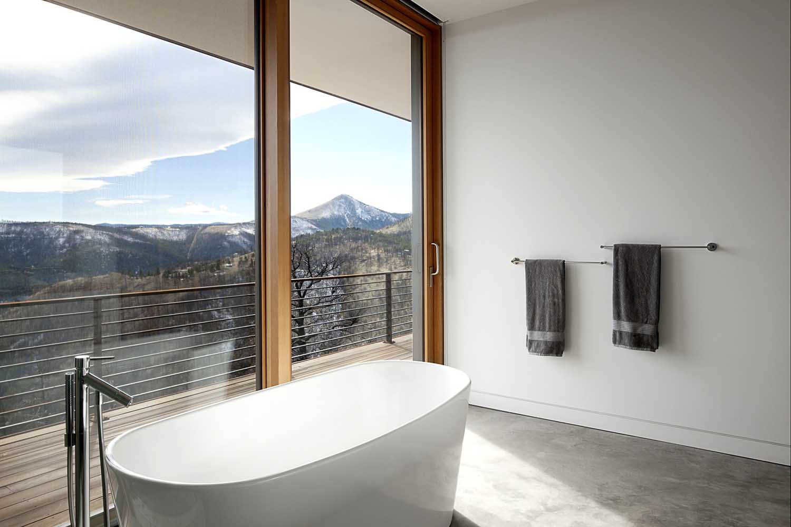
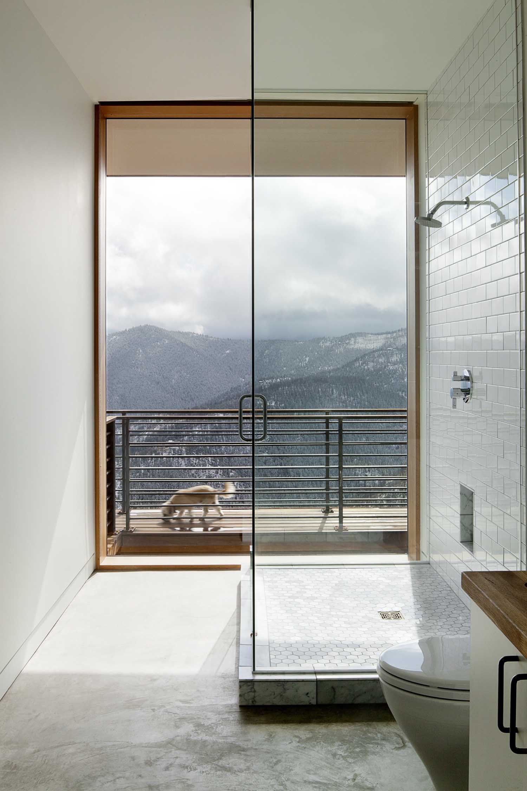
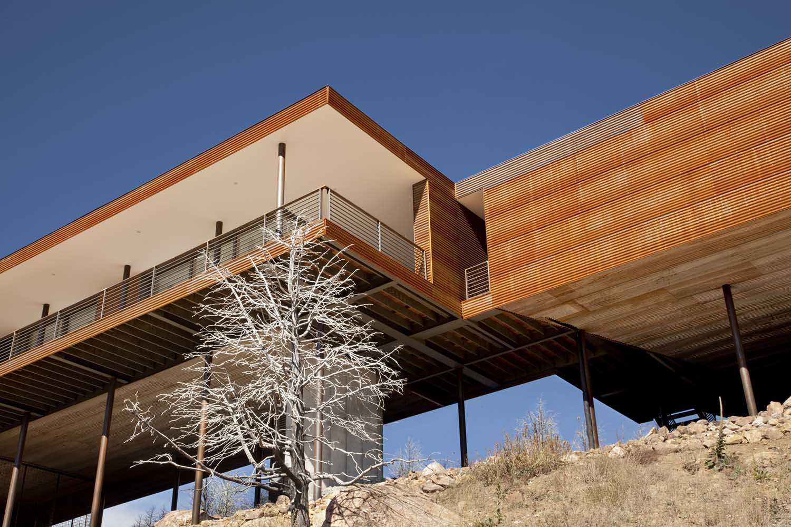

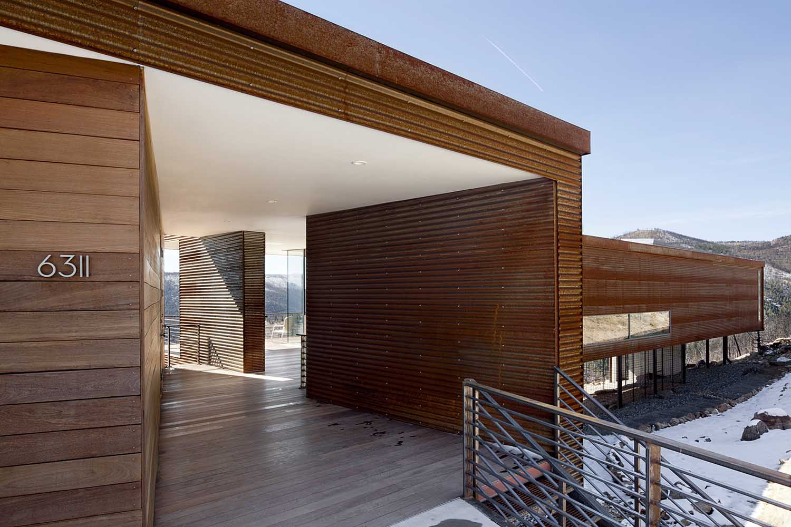
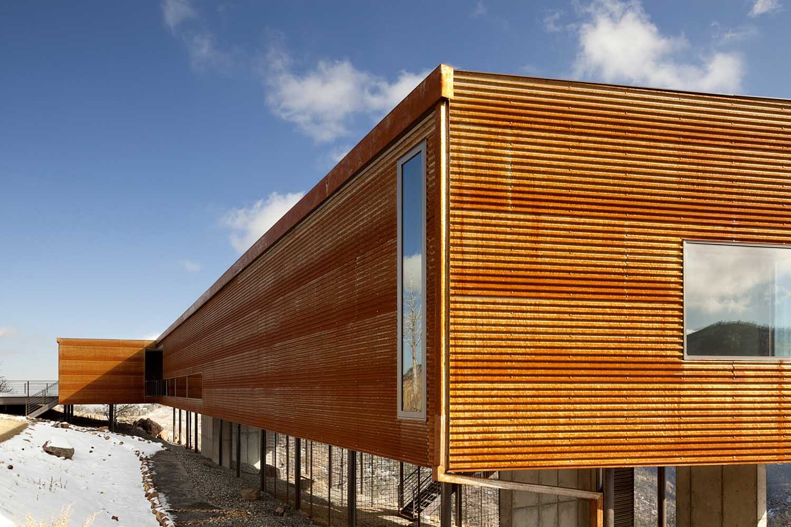
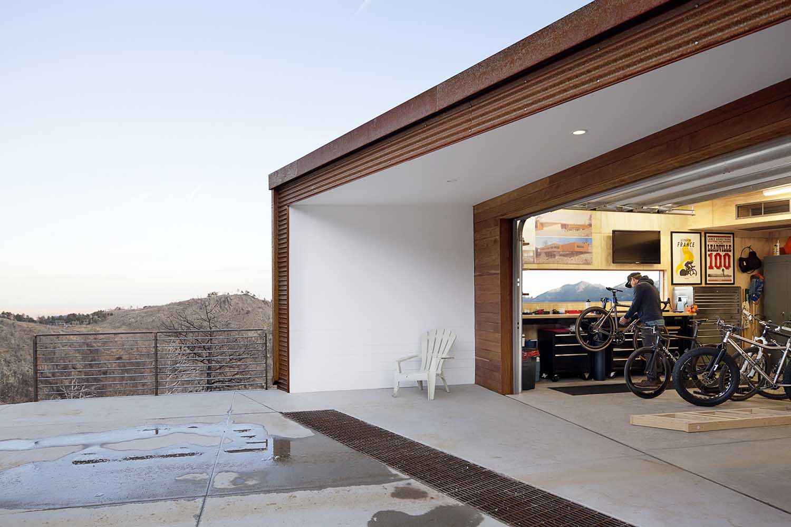
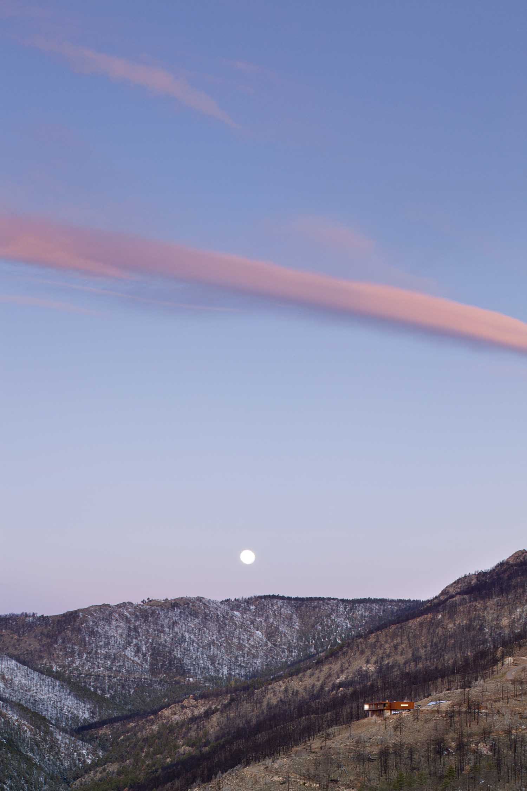
Furthermore, the once-scarred landscape surrounding the residence has made a remarkable recovery. Grasses, wildflowers, and native plants now thrive, providing a haven for a diverse array of wildlife, including turkey vultures, golden eagles, great horned owls, violet-green swallows, American Kestrels, foxes, chipmunks, bears, and even mountain lions. The house, with its sustainable design and careful integration into the natural landscape, has become a sanctuary where nature is ever-present.
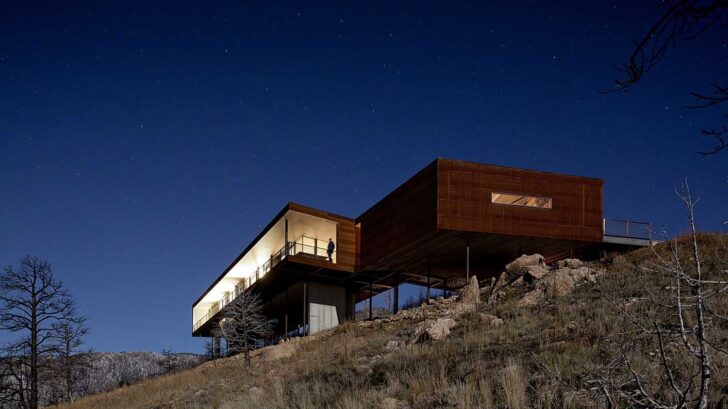
Hacker design team
Corey Martin, Design Principal
Scott Mannhard, Project Manager
Alexander Lungershausen
Amanda Petretti
Project team
Architecture and Interiors: Hacker
Contractor: Cornerstone Homes
Structural Engineering: Ascent Group
Sustainable Design Consultant: Populus Sustainable Design
Photography
Jeremy Bittermann
Find more projects by Hacker: www.hackerarchitects.com


