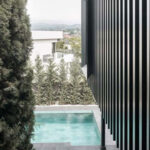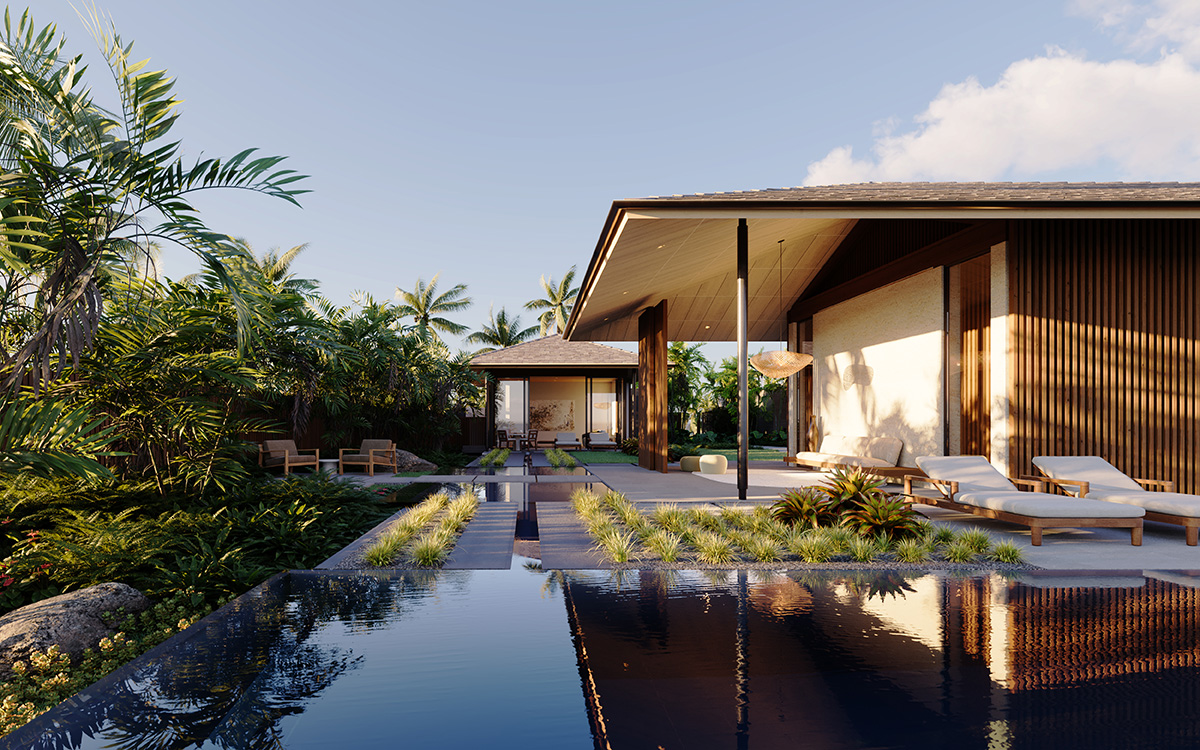
The latest project by Eerkes Architects is a striking residential take located on the south shore of Kauai, Hale Hapuna (USA) is a retreat that spans 5,377 square feet and is designed to improve family interactions as well as links to the surrounding land and seascape.
The exterior areas offer a variety of gathering places that blend comfortable seats with views of the breathtaking natural features that surround them. A cantilevered lanai at the major bedroom floats among the palm fronds, and intimate seating places are nestled into lush plantings. Thin roof “shells” shelter outdoor lounge and dining communal spaces, and the primary bedroom features a cantilevered lanai.
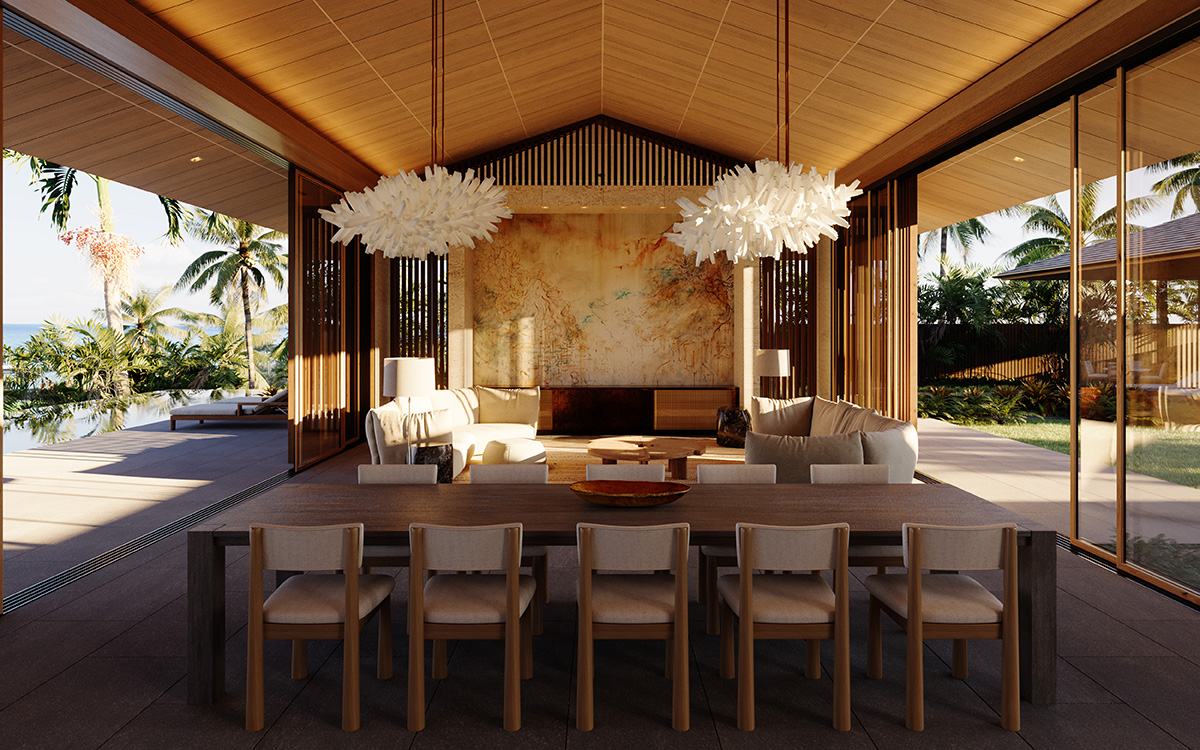
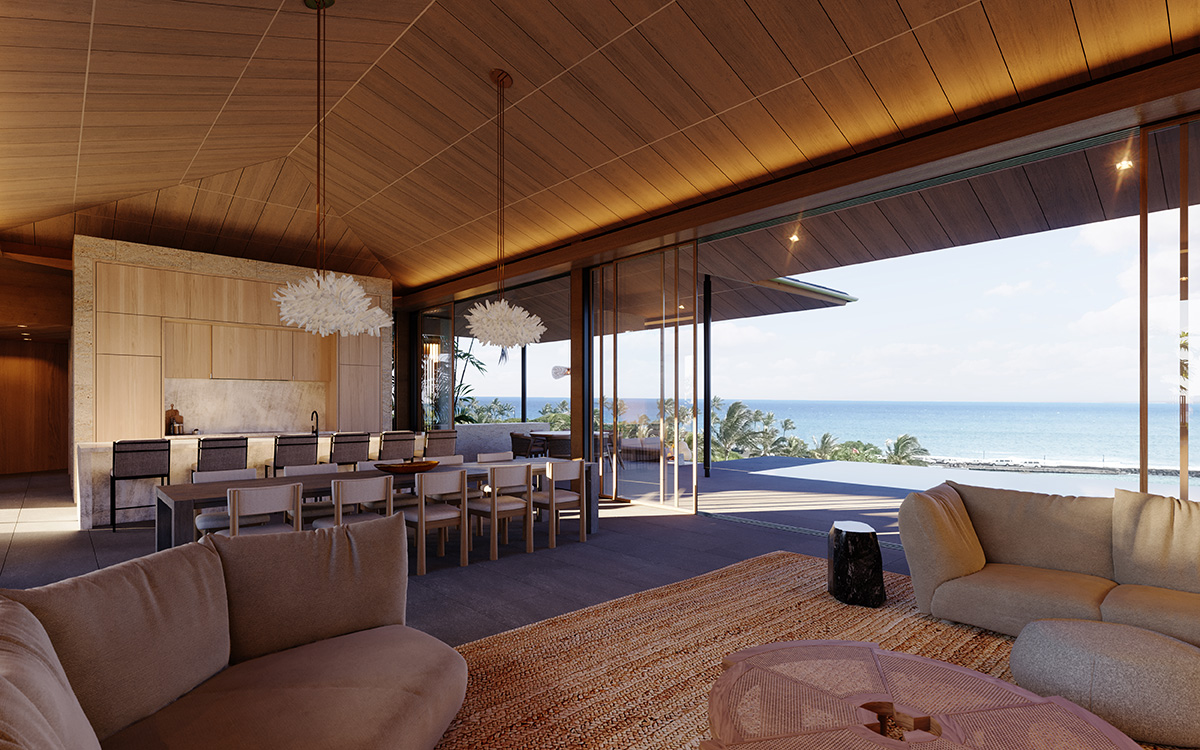
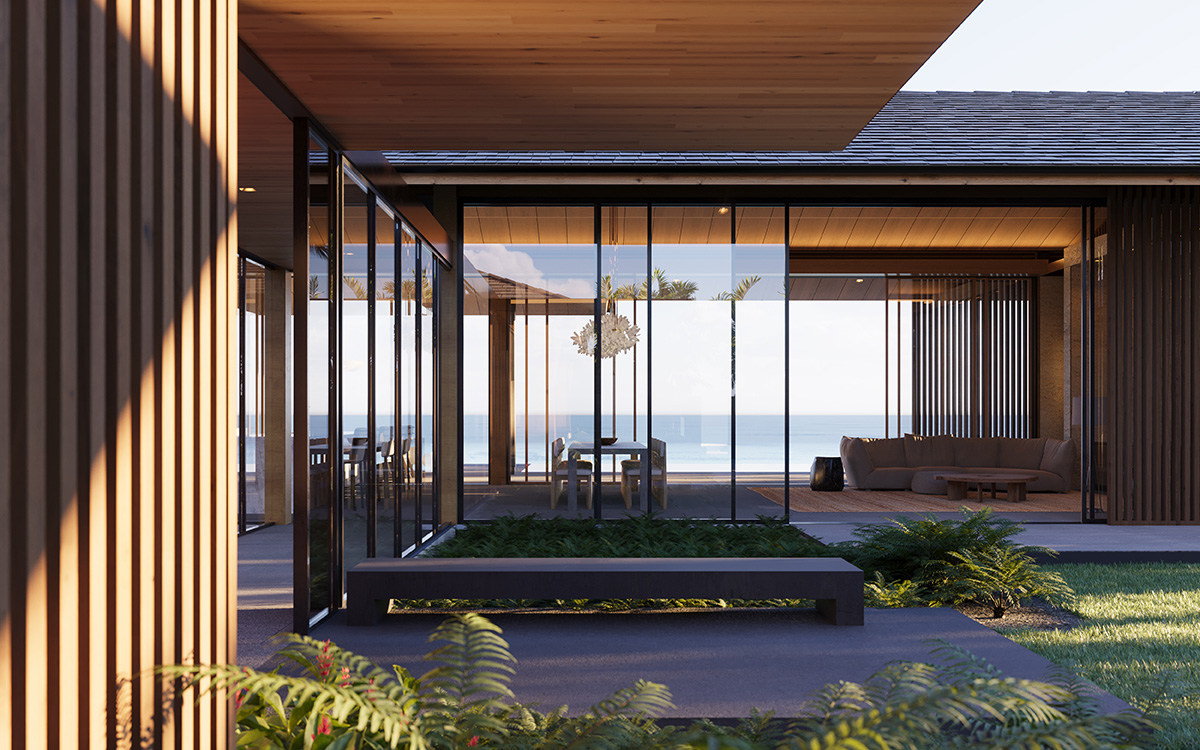
In addition to highlighting the key natural features and phenomena that define Kauai, such as Mount Haupu and the breaking waves on Kukui’ula harbour reefs, the gathering sites also encourage visitors to take pleasure in the many atmospheric conditions, like as clouds, rainbows, sunrises, and sunsets. Lava, limestone, coral, wood, and water are some of the characteristics that define Kauai, and the material selections reflect these aspects.
Discover more of the project in our gallery:
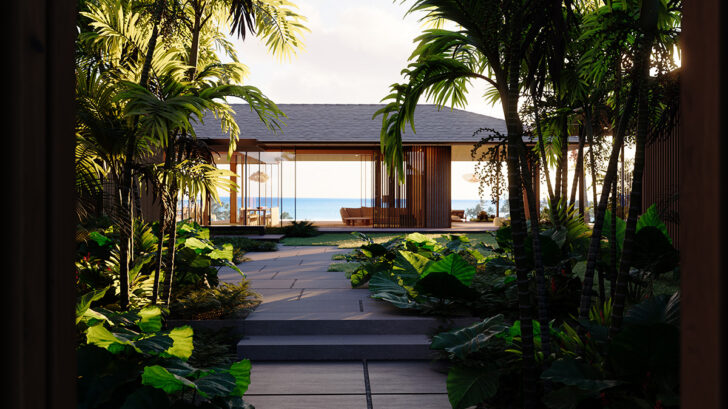
Architect of Record: Eerkes Architects – eerkesarchitects.com
Principal: Les Eerkes
Project Manager: Lauren Kim
Interior Design: Charlie Hellstern Interior Design
Renderings: Notion Workshop



