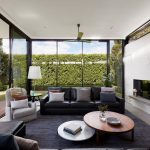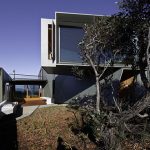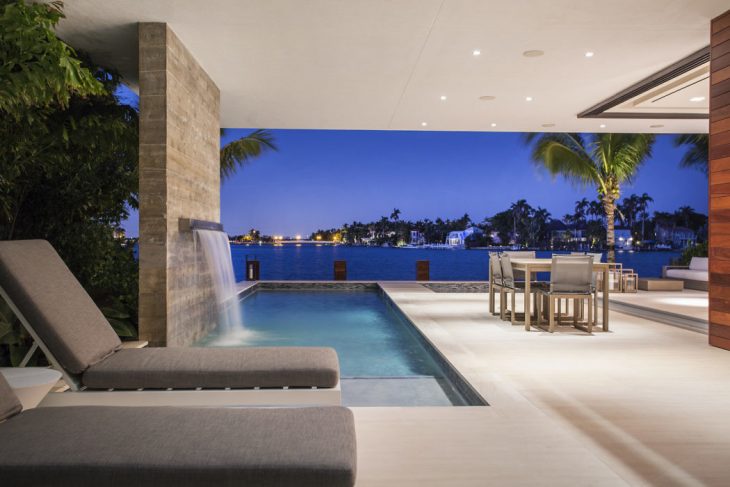
Choeff Levy Fischman Architects designed this inspiring contemporary two-story residence located in Miami Beach, Florida. Take a look at the complete story after the jump.
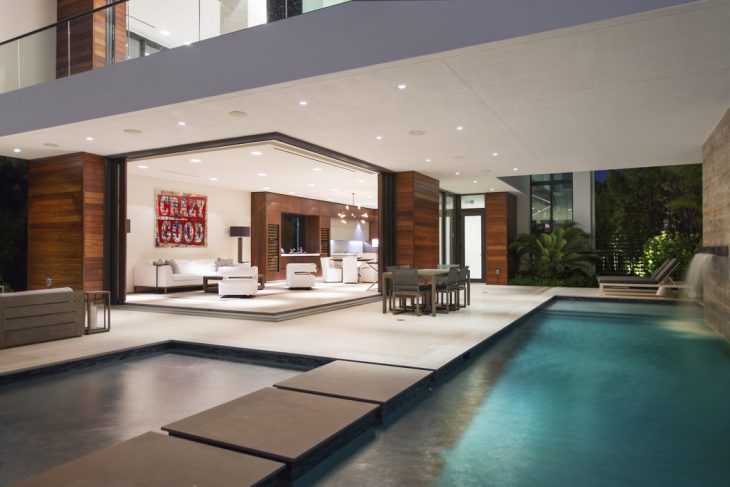
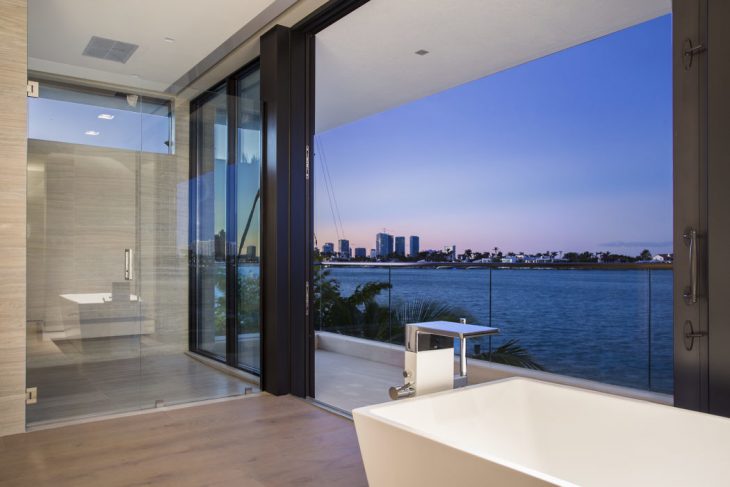
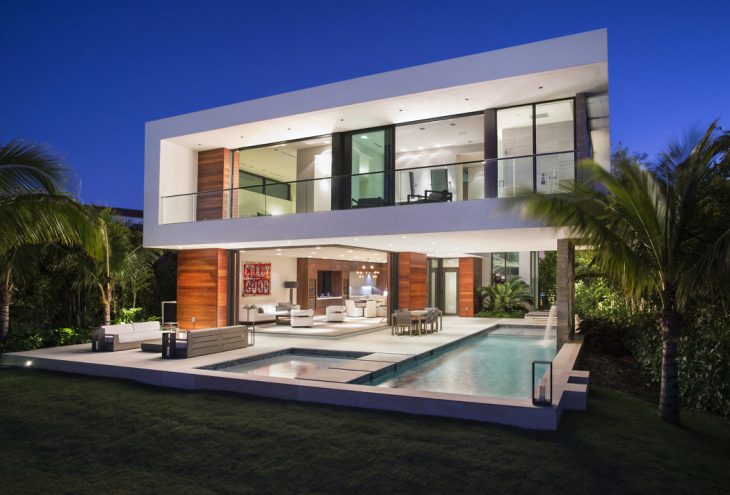
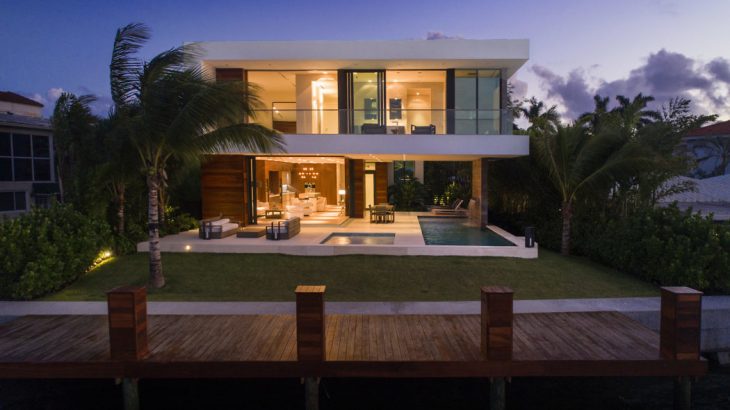
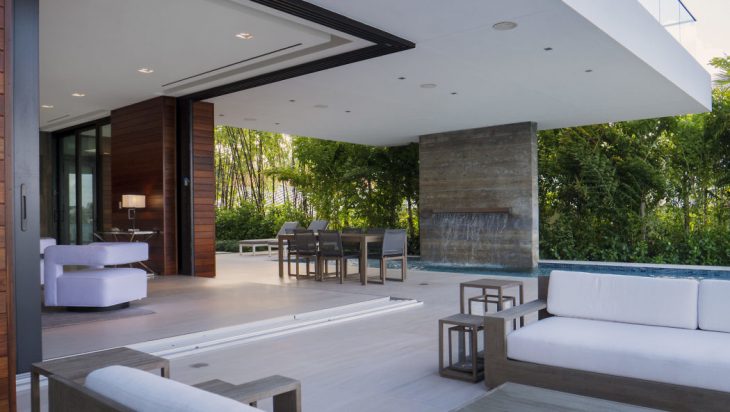
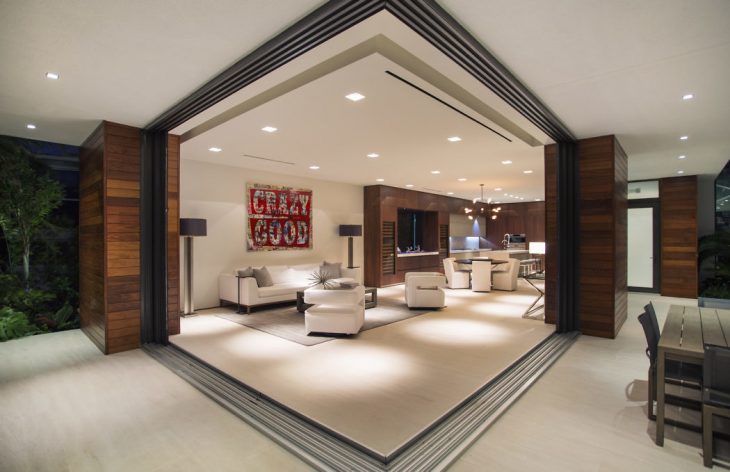
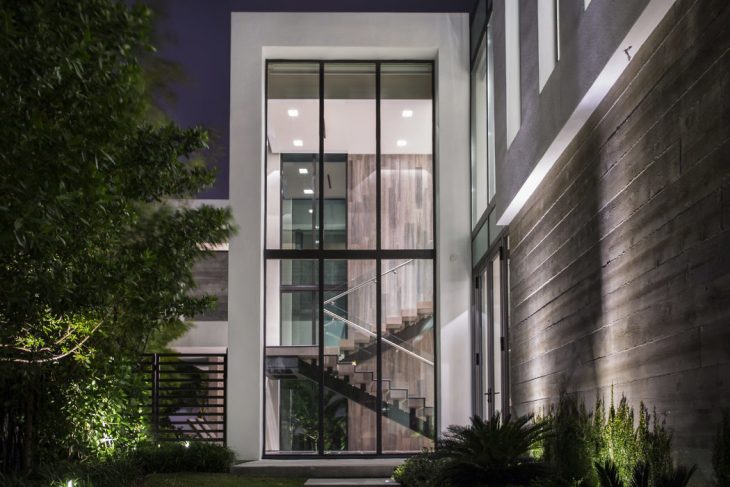
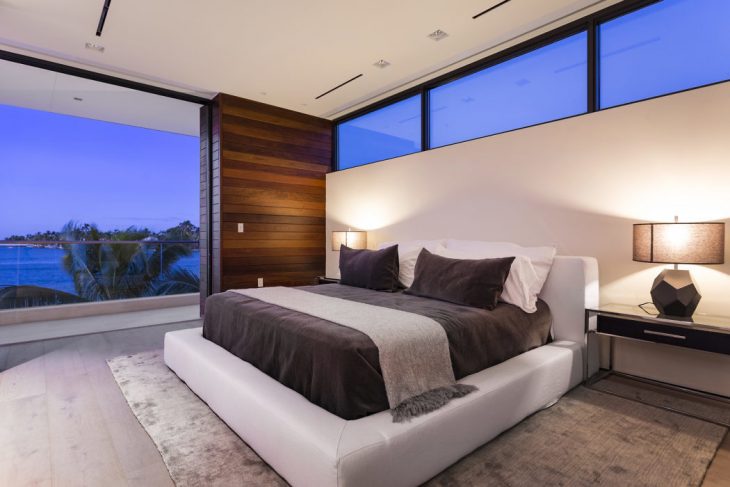
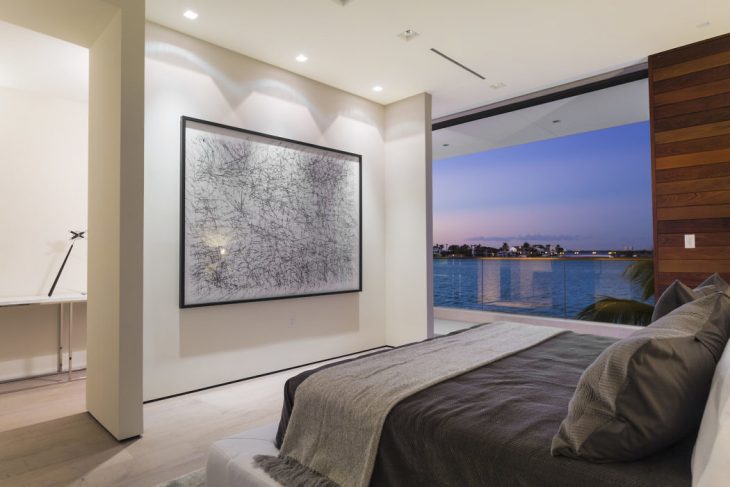
From the architects: Sea level rise, intense rainfall, king tide flooding, and hurricanes producing seven-foot storm surges may seem like scenes from a horror movie to some, but for Miami Beach residents, it’s an ongoing reality. However, progressive architects like Miami-based Choeff Levy Fischman are using climate change and sea level rise as an opportunity to make a statement and create a solution for the future.
With a recently completed luxury waterfront home on Miami Beach’s Hibiscus Island, the forward-thinking architect’s design addressed two of the area’s major issues; sea-level rise and low, regularly flooded streets. They did this by incorporating elaborate grade changes to create a significantly steeper driveway and dramatic front entryway stairs all while making the residence accessible from the street and exceeding base flood elevation requirements. They also designed a system to filter storm water on-site, and retained additional site fill required to raise the residence to 10’ NGVD – the FEMA required base flood elevation.
Both adjacent neighboring properties, built long ago, are situated well below base flood levels – approximately four to five feet lower than the home designed by Choeff Levy Fischman. Because of downward draining water, the architects had to design retaining walls tall enough to retain both water and site. With a cooperative effort between the architect, landscape architect, and engineers, this was successfully accomplished without impacting the adjacent neighbors.
Besides the home’s stunning design, the architects at Choeff Levy Fischman also designed the home to include several green features to help protect the home against Miami’s various natural elements. One of the features is a full, onsite rainwater retention system. The architects designed a combination of swales, subsoil, and underground exfiltration trenches where water is cleaned, filtered and maintained on the property. The storm water is then naturally filtered and redirected to the City storm sewer. They also incorporated insulated glazing utilizing low-e film to minimize solar heat gain and glare. This green method also reduces energy impact costs, and a high Albedo roof membrane was installed to minimize heat and cooling loads.
Choeff Levy Fischman also designed the south facing waterfront home to withstand hurricane winds, storm surges, and ongoing rising sea levels. Most obvious when pictured next to its neighboring homes, the Hibiscus Island residence’s sea wall stands at 7.26 NGVD – the code requirement at the time of the design was 4.8 NGVD. The home also sits 22 to 26 feet away from the seawall, allowing for additional storm barriers. Choeff Levy Fischman anticipates forecasted sea level rise, and believes being proactive while practicing what they so often preach are just some ways these homes can sustain the test of time.
Photography by Lifestyle Production Group
Find more projects by Choeff Levy Fischman Architects: www.clfarchitects.com


