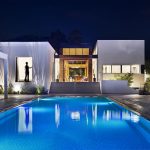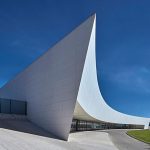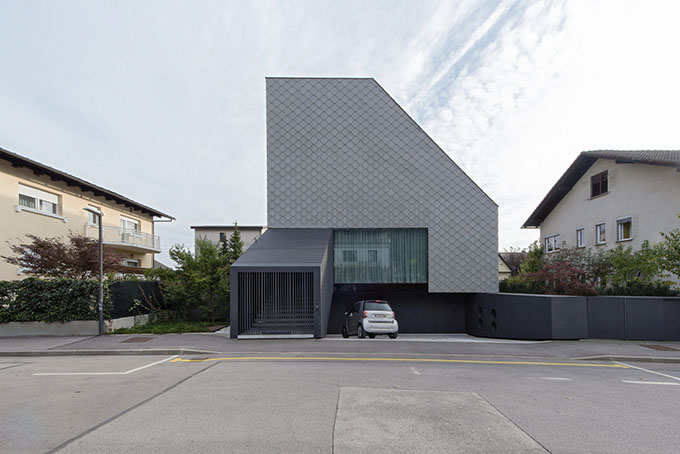
OFIS arhitekti designed this innovative private residence located in the in Rozna Dolina district Ljubljana, Slovenia, in 2019. Take a look at the complete story after the jump.
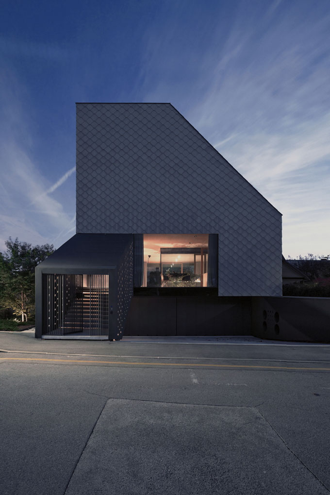
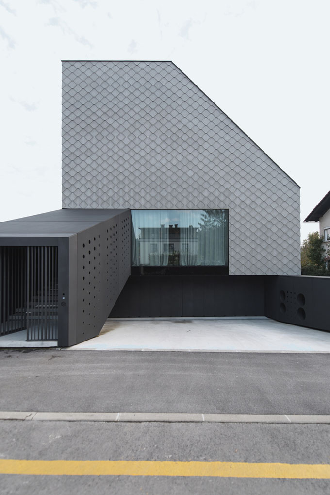
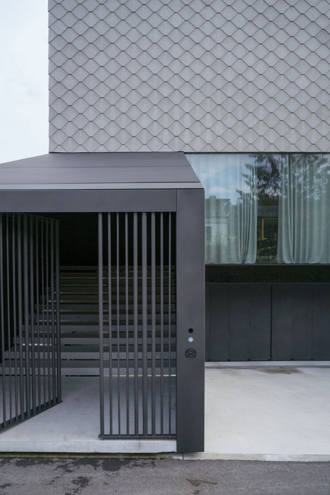
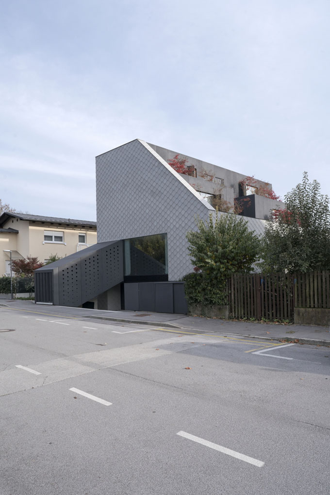
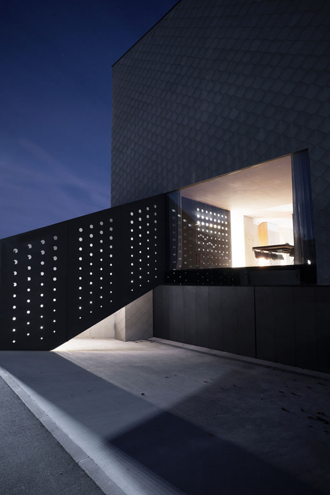
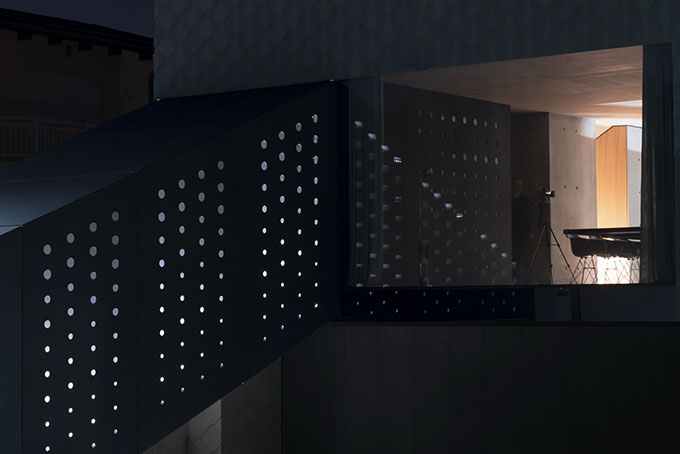

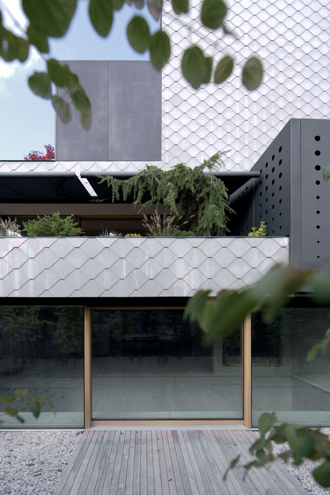
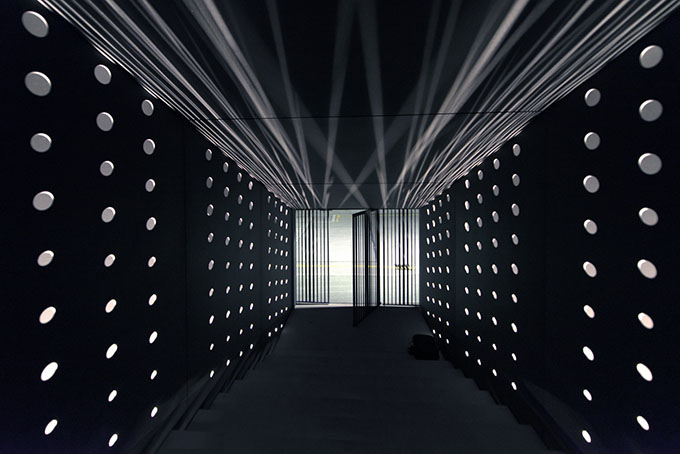
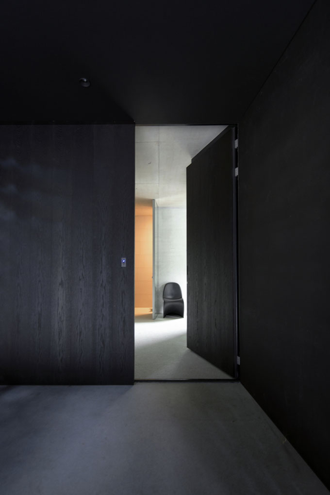
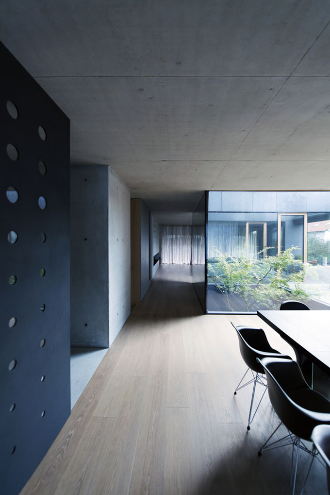
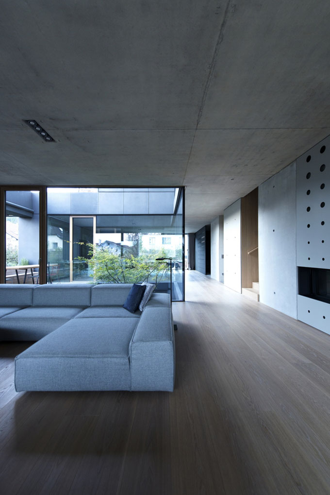
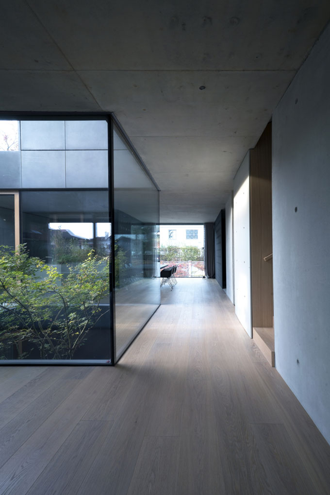
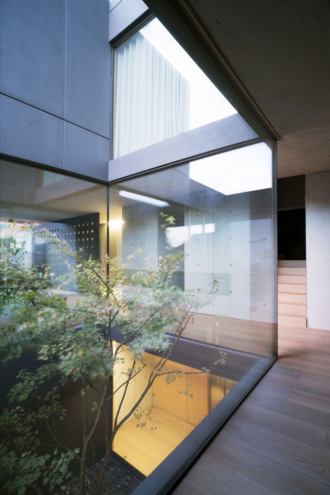
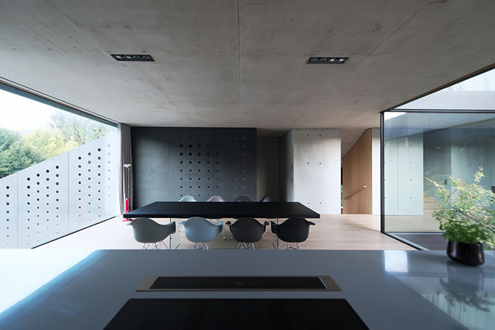
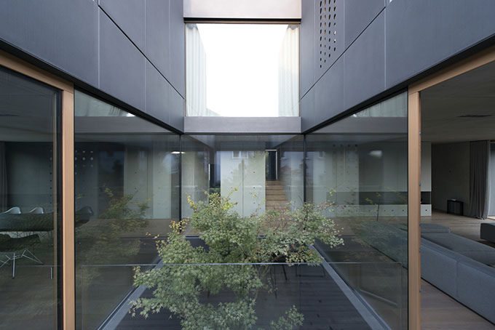
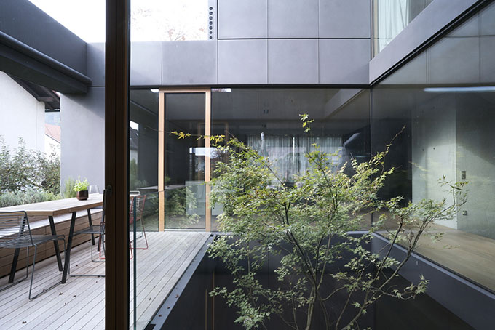
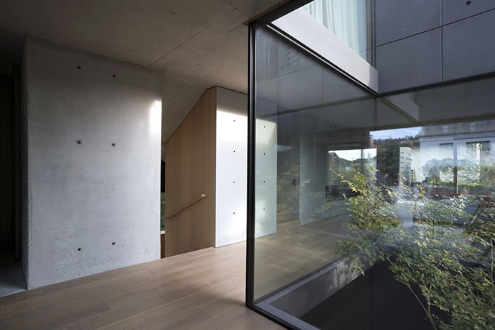
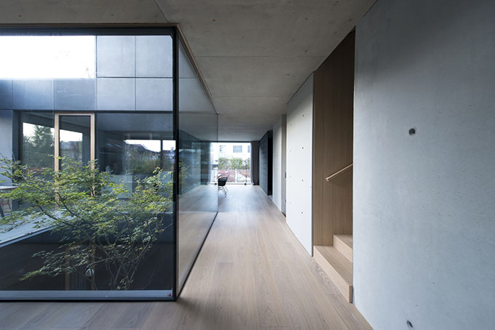
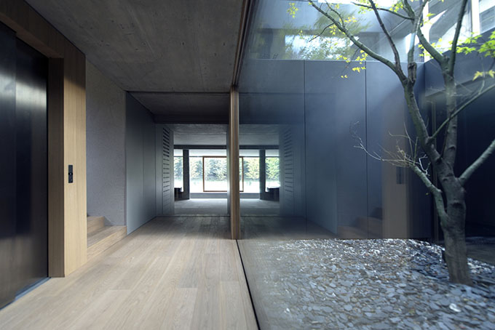
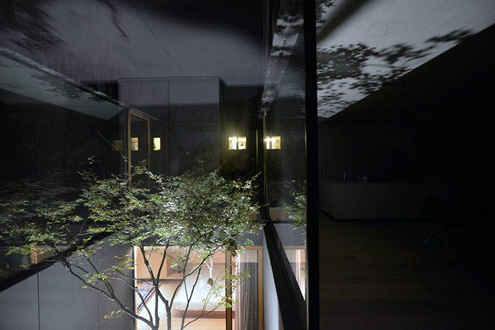
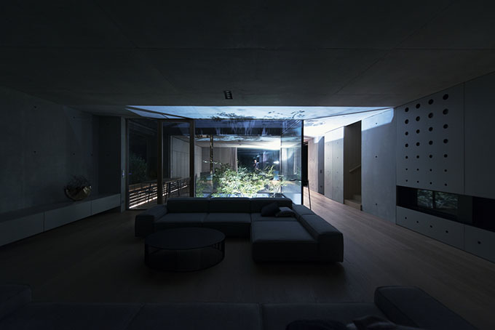
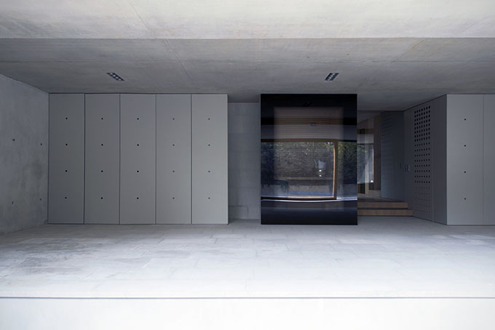
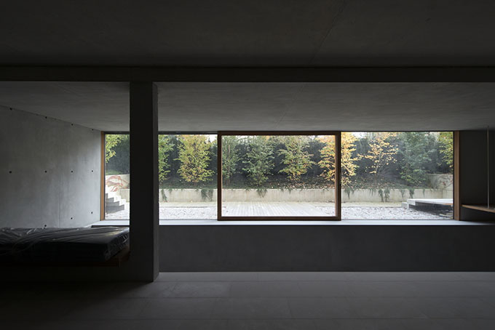
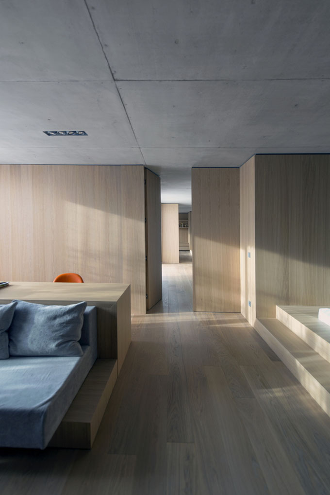

From the architects: The house is located in Rozna Dolina district, within the city center of Ljubljana. The area was largely undeveloped until after the 1895 Ljubljana earthquake when developers started looking for cheap land near industry to build housing for workers. The low-lying meadows in what is now Rozna Dolina were purchased in the 1890s by the Slovene Workers Building Association. Today, it is a popular area next to the green part of the city, Tivoli Park, ZOO and Roznik hill, a popular citizen’s destination.
It is also supposed to be “Beverly Hills” of Ljubljana, with single residential houses with gardens. Unfortunately, many owners converted the plots with over scaled multi-dwellings of undefined architectural language. It is also the case of the neighbouring houses bordering this property.
The used typology and character of pre-war villas of this neighborhood had raised ground floor to be protected from floods, allowing daylight and natural ventilation of the underground spaces. At the house entrance, the staircases created a Portico; a structure consisting of a roof supported by columns at regular intervals, typically attached as a porch to a building. The last floor of the house usually had a smaller footprint from floors below due to creating terraces and allowing good sun exposure to the garden and houses around.
The initial concept follows the same typology and rules. The raised ground floor contains the main living spaces. The entrance is a Portico, wide stairs covered and enclosed. The house opens towards the south side with terraces covered with trees, creating gardens in front of each room level and gradually achieves a smaller footprint on the roof level.
Since the program brief used 40% of the plot site, the concept proposed elevated terrace platforms towards the south and additional internal glazed atrium in the heart of the building. It functions as a source of natural light and ventilation between the dining and living area, external summer breakfast place and finishes on an underground level as an intimate internal courtyard between the lower entrance from the parking and the guest room.
Floorplan concept clearly divides family program: semi-underground level as leisure opening towards half-lower backyard garden, ground floor as living-dining with terrace, first level as children and top level as parent’s area.
Photography by Tomaz Gregoric
Find more projects by OFIS arhitekti: www.ofis-a.si


