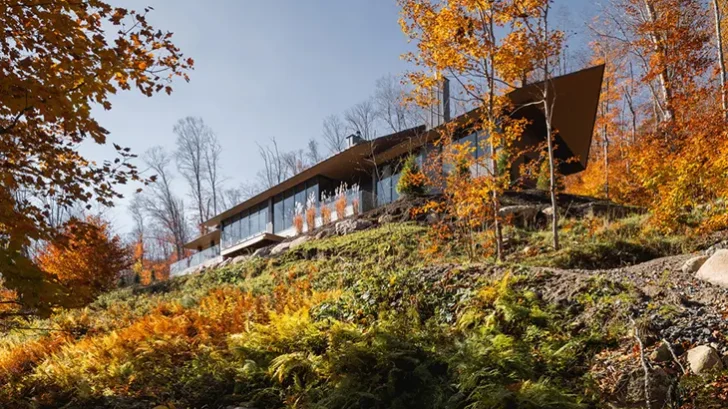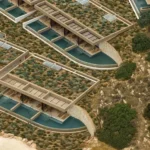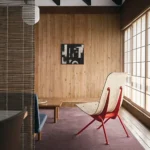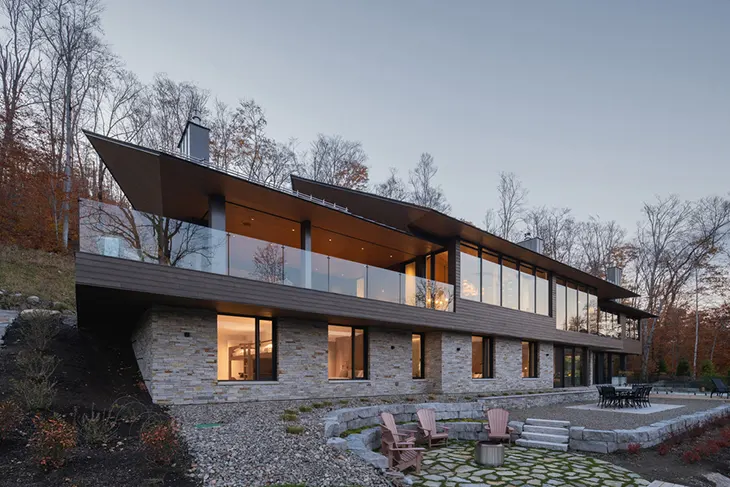
La Flèche, a lakeside residence designed by MU Architecture, offers a refined reinterpretation of the mountain chalet. Nestled into the wild, forested slopes above Lake Tremblant, the home merges geometric rigor with immersive natural comfort, creating a legacy residence where architecture becomes an extension of land, sky, and memory.
HOUSING
The structure unfolds across two levels, shaped to follow the contours of its steep terrain. The site itself posed significant technical challenges, blasting through rock, managing mountain runoff, and respecting strict environmental protections. But these constraints ultimately enhanced the design, encouraging restraint, precision, and a deep engagement with the land. Reclaimed stone from the excavation was reused in retaining walls and landscaping, reinforcing the visual continuity between architecture and earth.
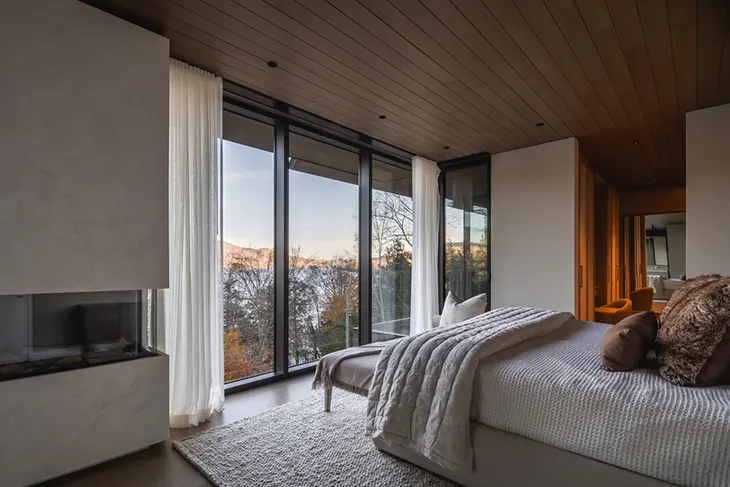
Sharp, telescoping rooflines give the home its name, La Flèche, or the arrow,evo king motion and focus as they thrust upward toward the sky. Their layering creates a dynamic silhouette, while razor-thin eaves and integrated ventilation underscore MU Architecture’s detail-driven approach. Beneath this formal clarity, warmth emerges through wood soffits, stone cladding, and a palette drawn from the Laurentian forest.
Inside, La Flèche functions as both gathering space and sanctuary. The journey begins at a concealed terrace screened against insects, leading to an expansive entry where a grand wooden door floats between glass panes. From here, one steps into a generous hall lined in slatted wood, opening to views of the lake and Mount Tremblant beyond. A discreet mudroom, integrated storage, and an elegantly screened staircase reinforce the design’s seamless continuity.
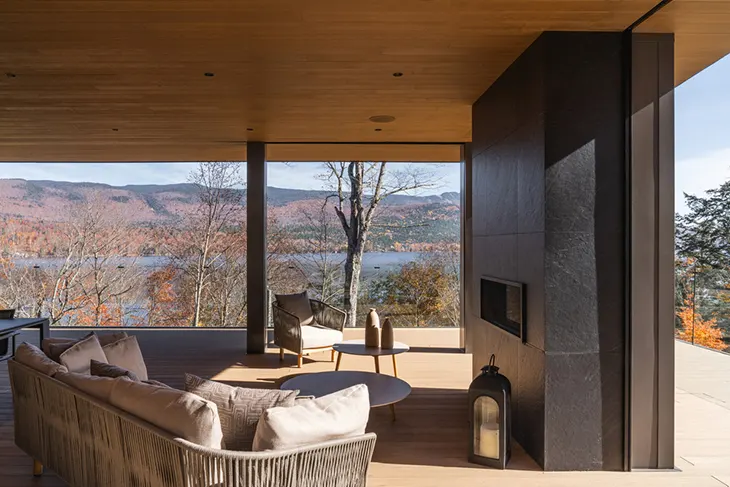
The main living room, centered on a monumental stone fireplace, features a triangulated wood ceiling that drops for intimacy and lifts toward the kitchen’s skylight. Custom furnishings, warm finishes, and a sculptural cabinet divide and connect the living and dining areas. The kitchen, anchored by a broad island and panoramic window, extends onto an outdoor terrace equipped for open-air dining and fireside lounging. This axis leads directly to the primary suite, forming a linear rhythm that organizes the upper floor.
Private quarters include a guest suite discreetly positioned off the main circulation, and a master suite with fireplace, walk-in closet, and spa-style bath oriented toward the lake. A stone-textured shower, freestanding tub, and balcony offer moments of retreat, with sightlines carefully choreographed for serenity.
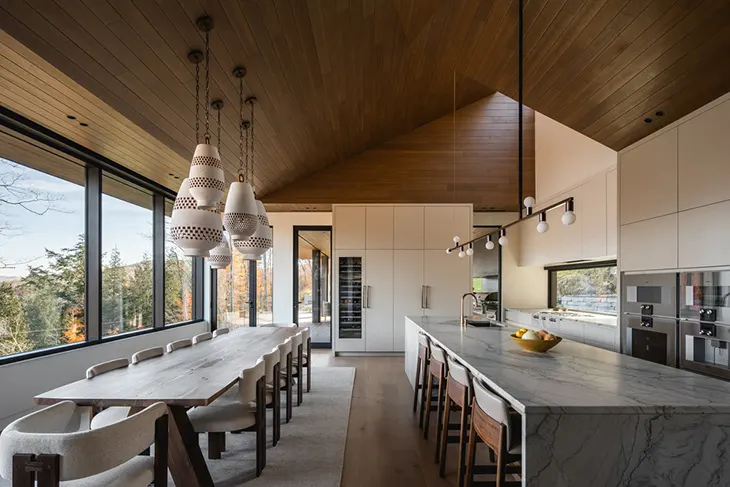
Descending to the garden level, the staircase reveals the full spatial volume of the home. Below are three more bedrooms, a family room, a games room with bar and pool table, and a wellness area complete with gym and sauna. Each space maintains a connection to the outdoors, with access to a lower terrace that houses a hot tub and fire pit carved into the slope. A restored lakeside cabin at the base of the stairs adds a final touch of enchantment.
La Flèche is a meditation on living with nature, physically, emotionally, and spatially. MU Architecture has designed a residence that transcends luxury through its focus on place, proportion, and atmosphere. It is a home to return to, and one that will return its owners to the essential rhythms of the land.
