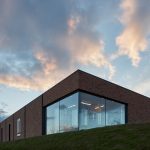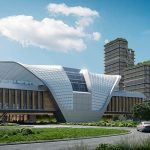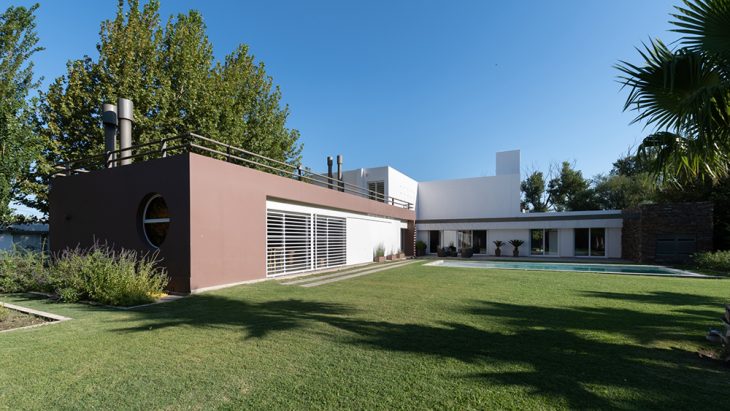
V + Arquitectura designed this inspiring single-family residence in Villa Mercedes, San Luis. The house is implanted in one of the ends of the land, designed in an “L” shaped floor plan. The pool, which is the centre of the house, presents a meeting point and articulates the main circulation around it. Take a look at the complete story after the jump.
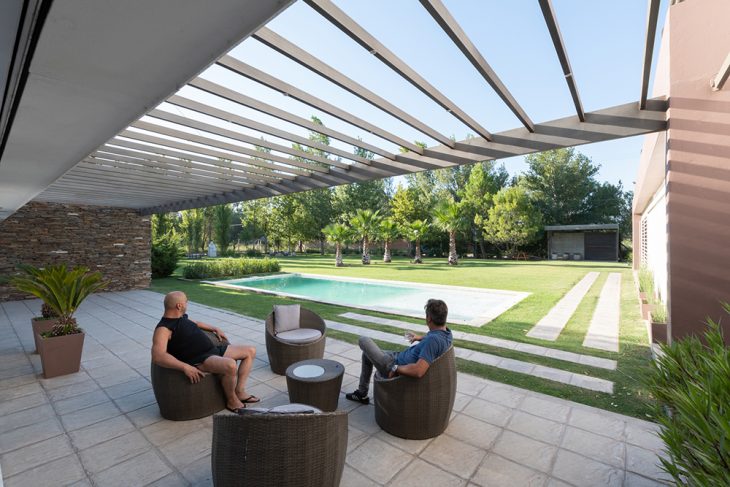
From the architects: “La Georgina” is a single-family house located in a large residential neighbourhood in one of the perimeter rings of the city of Villa Mercedes, San Luis.
It seeks the connection with the environment and the green through its orientation, opening towards the garden and being more introspective towards the street.
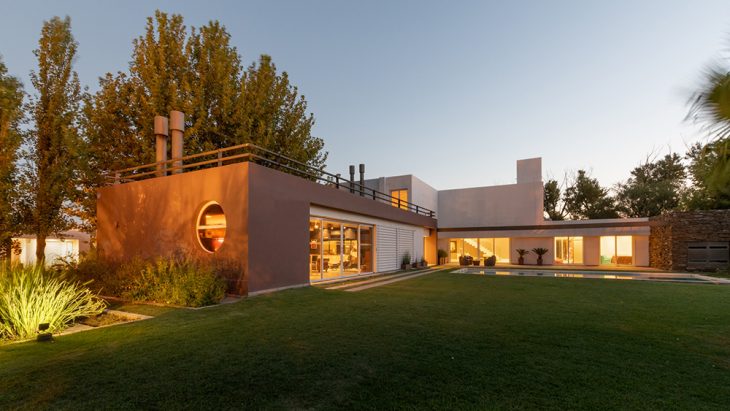
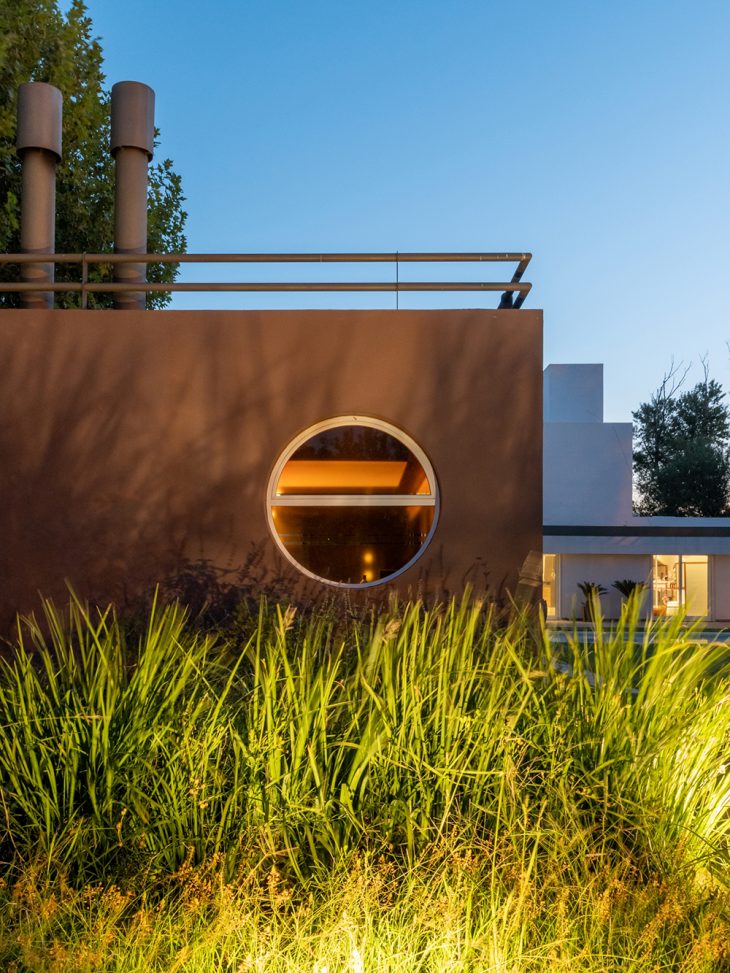
The house is implanted in one of the ends of the land, designed in an “L” shaped floor plan in which the main rooms and the living room and dining room on the ground floor are oriented to the north, while the quincho or the barbecue area (purely a social area) it is located in the other wing facing east, being away from the private area.
This “L” is completed thanks to the pool, which is the centre of the house, that way it can be seen from all the rooms of the house, being a meeting point and articulating the main circulation around it.
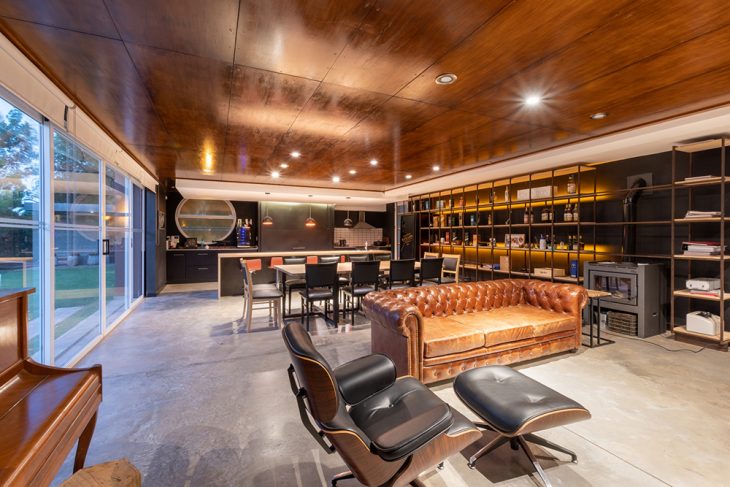
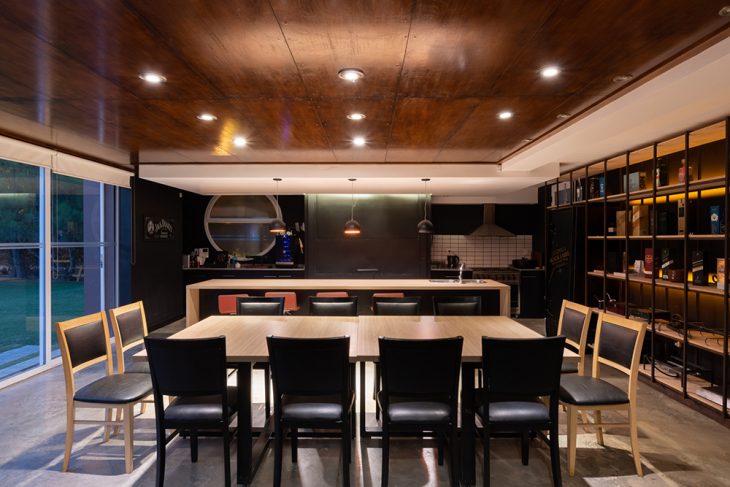
Upstairs there is a playroom that overlooks the main living room, generating a double height above it that emphasizes the central point of the house and, in turn, the union between the wings of said “L”. It also has two more bedrooms and a bathroom. The end of the route is a door that leads to an accessible terrace on the roof of the quincho, with views to the pool and the garden, which never cease to be the protagonists, and to the side street.
RELATED: FIND MORE IMPRESSIVE PROJECTS FROM ARGENTINA
It was built with traditional materials, pure planes and light and dark colours according to the volume to stand out. Some round windows empathize with the skylights in different parts of the house, seeking a clear and representative geometric language.
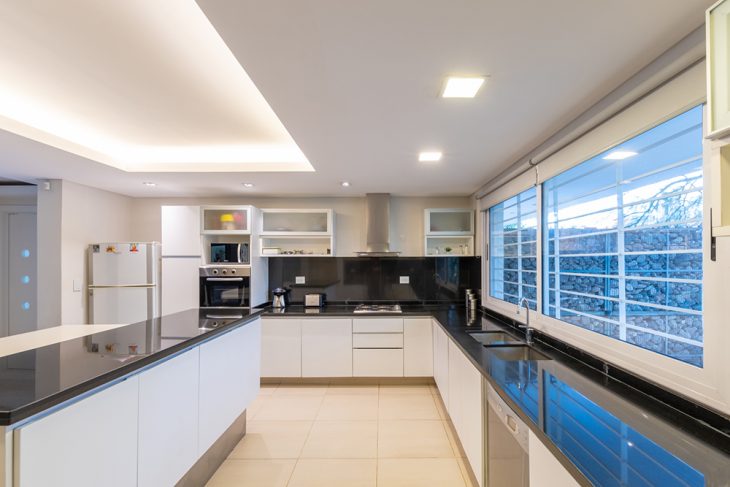
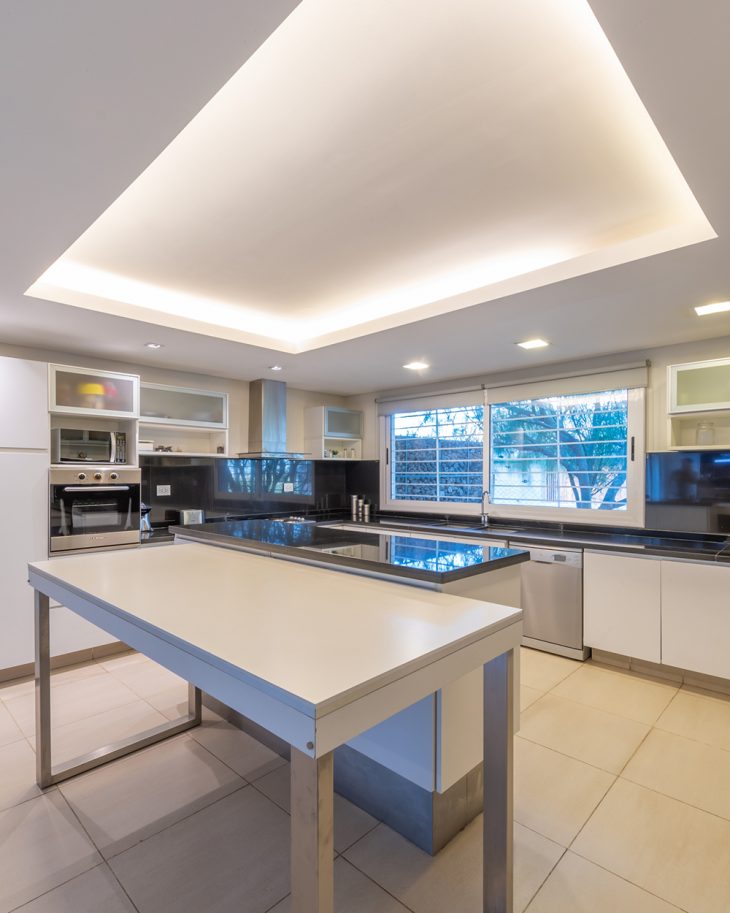

Large glazed openings create a direct link between interior and exterior, and a pergola acts as a filter between the private living room and the garden, creating a pleasant space for rest and interaction between family members.
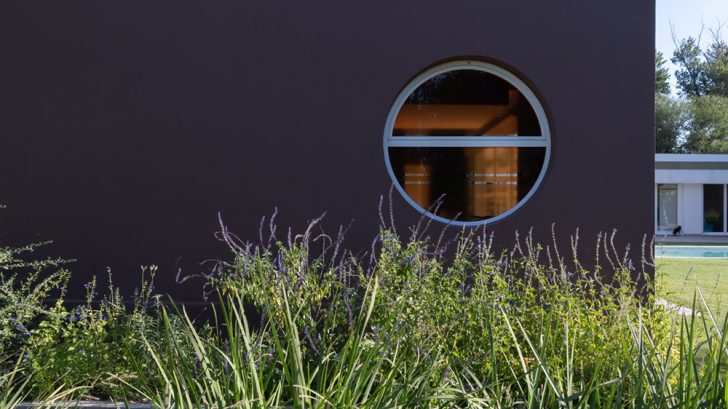
Project name: CASA “LA GEORGINA”
Architecture Office: V + Arquitectura – www.vmasarquitectura.com
Country: Argentina
–
Completion year: 2011
Surface: 397,55m
Location: Dante Bodo y Urquiza, Villa Mercedes, San Luis, Argentina
Photography by Gonzalo Viramonte


