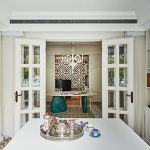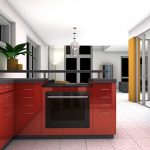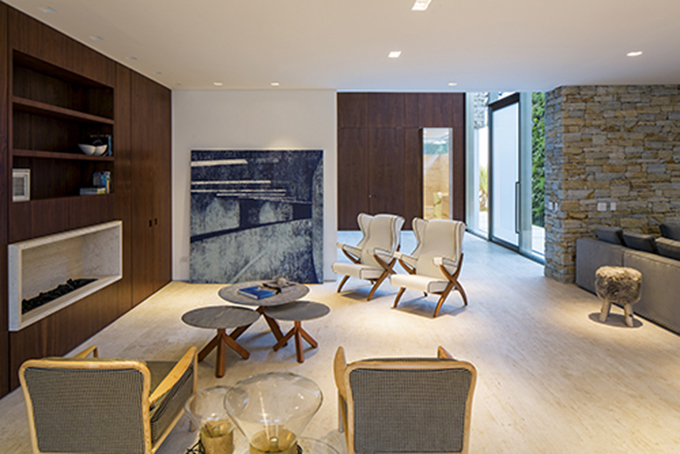
Brazilian Architect Simone Mantovani Arquitetura designed this stunning urban residence located in São Paulo, Brazil. Take a look at the complete story after the jump.

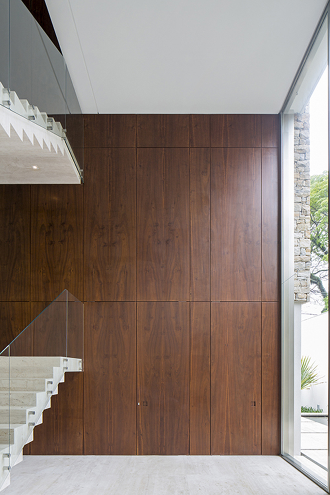
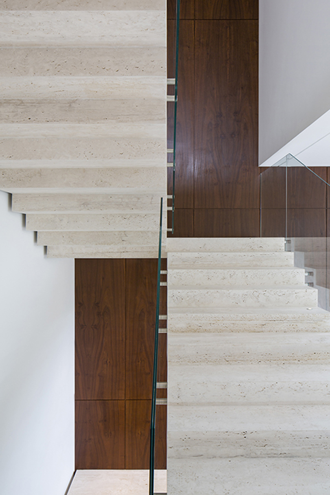
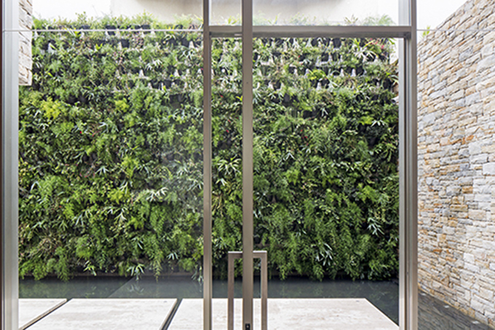
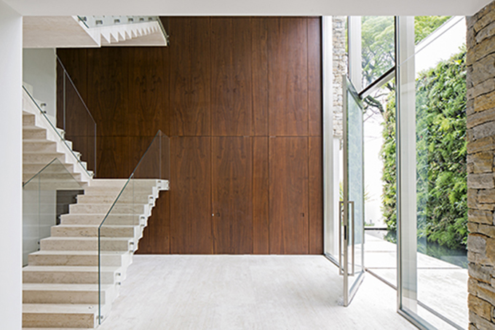
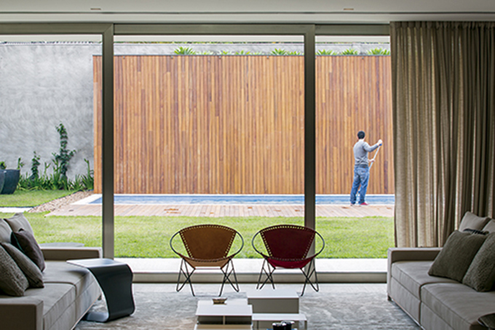
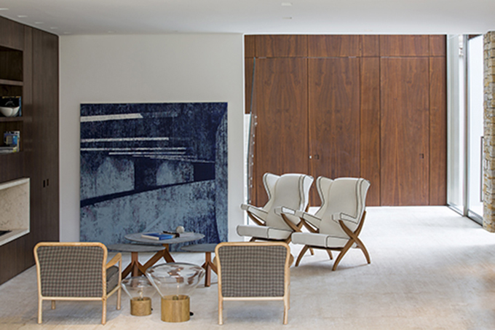
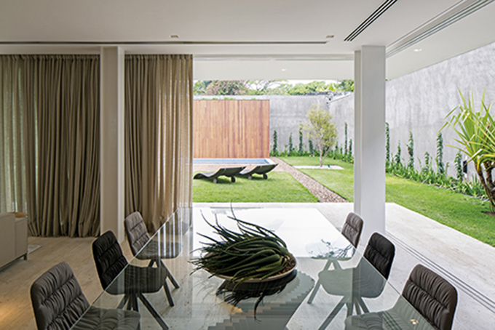
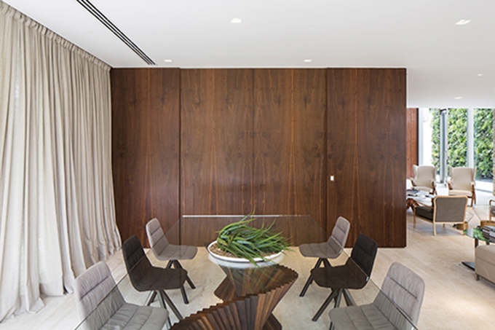

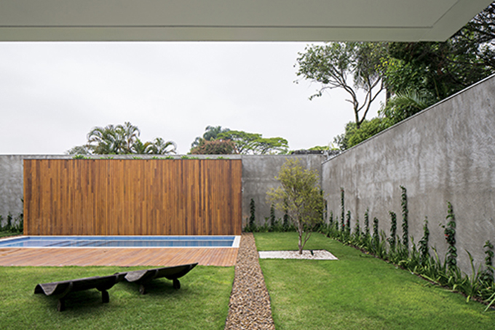
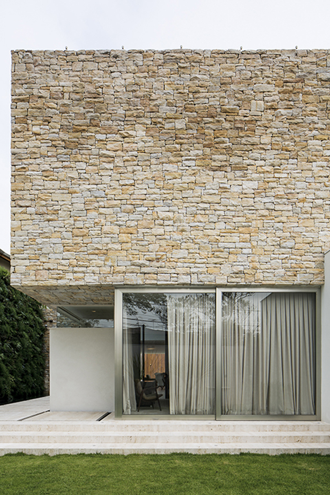
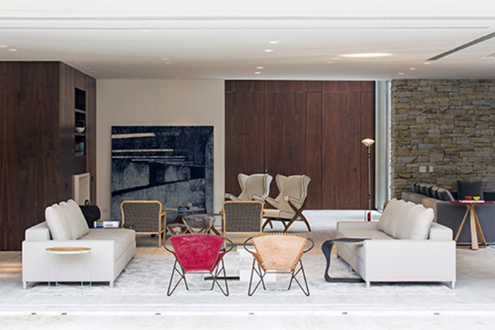
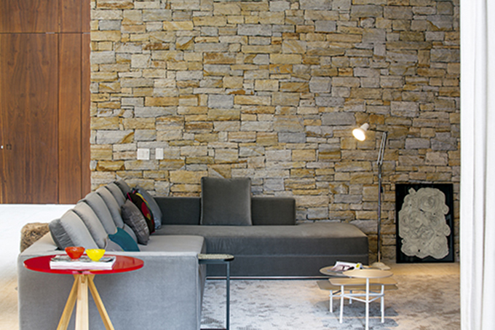
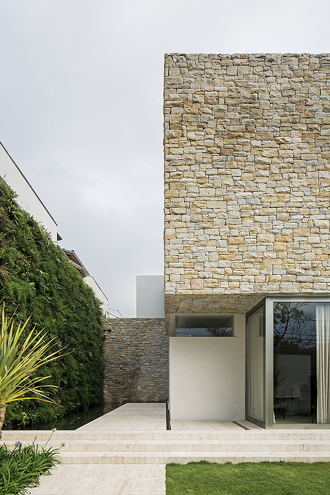
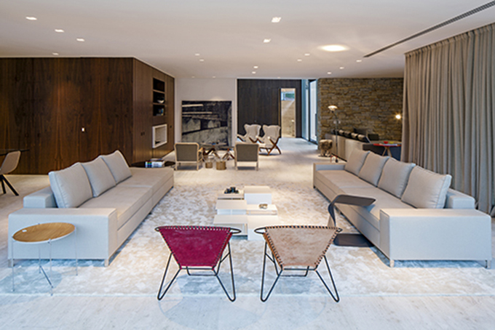
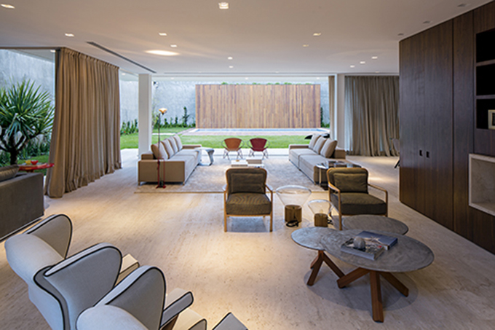
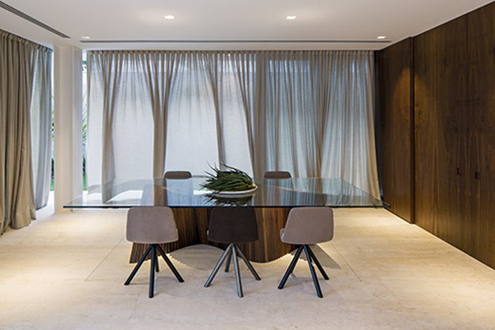
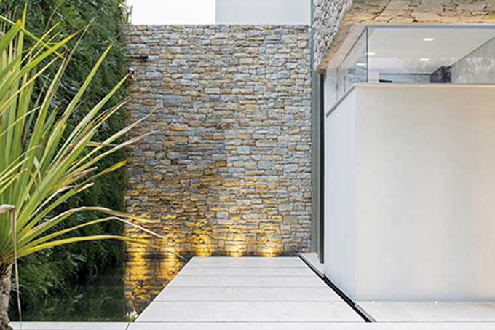
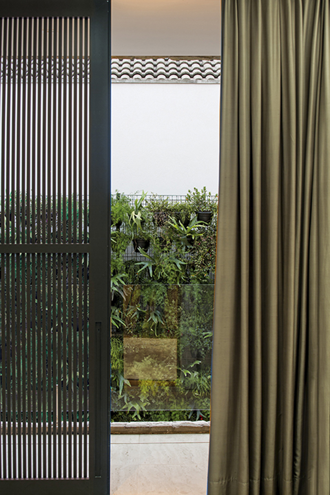
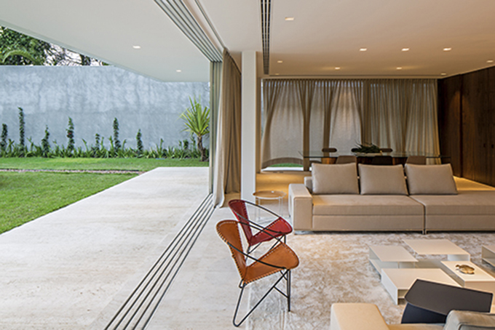
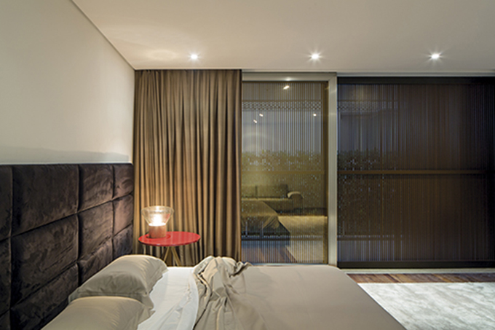
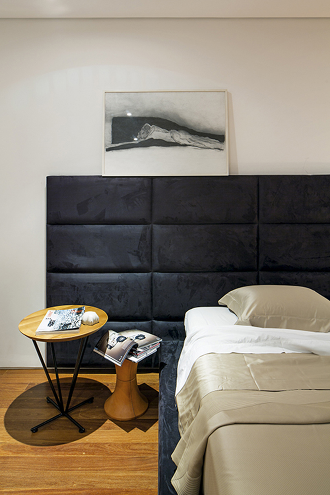
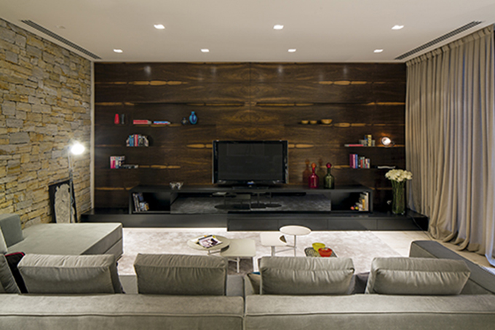
From the architects: This 1.000 square meters urban residence, located in the city of São Paulo – Brazil, was concepted in 3 floors, based on bold design, giving maximum emphasis to space integration,range of rooms, comfort and privacy.
The impressive stone façade was softened by the vertical garden placed along the water mirror, that leads to the social entry of the residence.This main block, sustained by an important steel structure in balance and covered by natural stone of diferent sizes and weight, floats into the water.
The impressive stair, coated in marble, enjoys the vertical garden entrance vision and unify the independent blocks of the residence.
RELATED: FIND MORE IMPRESSIVE PROJECTS FROM BRAZIL
The space integration and ample rooms defines the project, especially in the social areas, that faces the backyard garden and generous pool.
This concept provides much privacy for the entire residence, and at the same time, integrates all the house throughout its wide garden.
The big suite terraces, the bathrooms and its integrated closets, the spacious suites withabundant light are only overcome by the roofdeck and its multifuntion room with small kitchen and bathroom.
Find more projects by Simone Mantovani Arquitetura: www.simonemantovani.com.br


