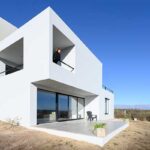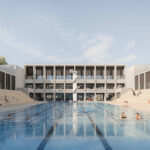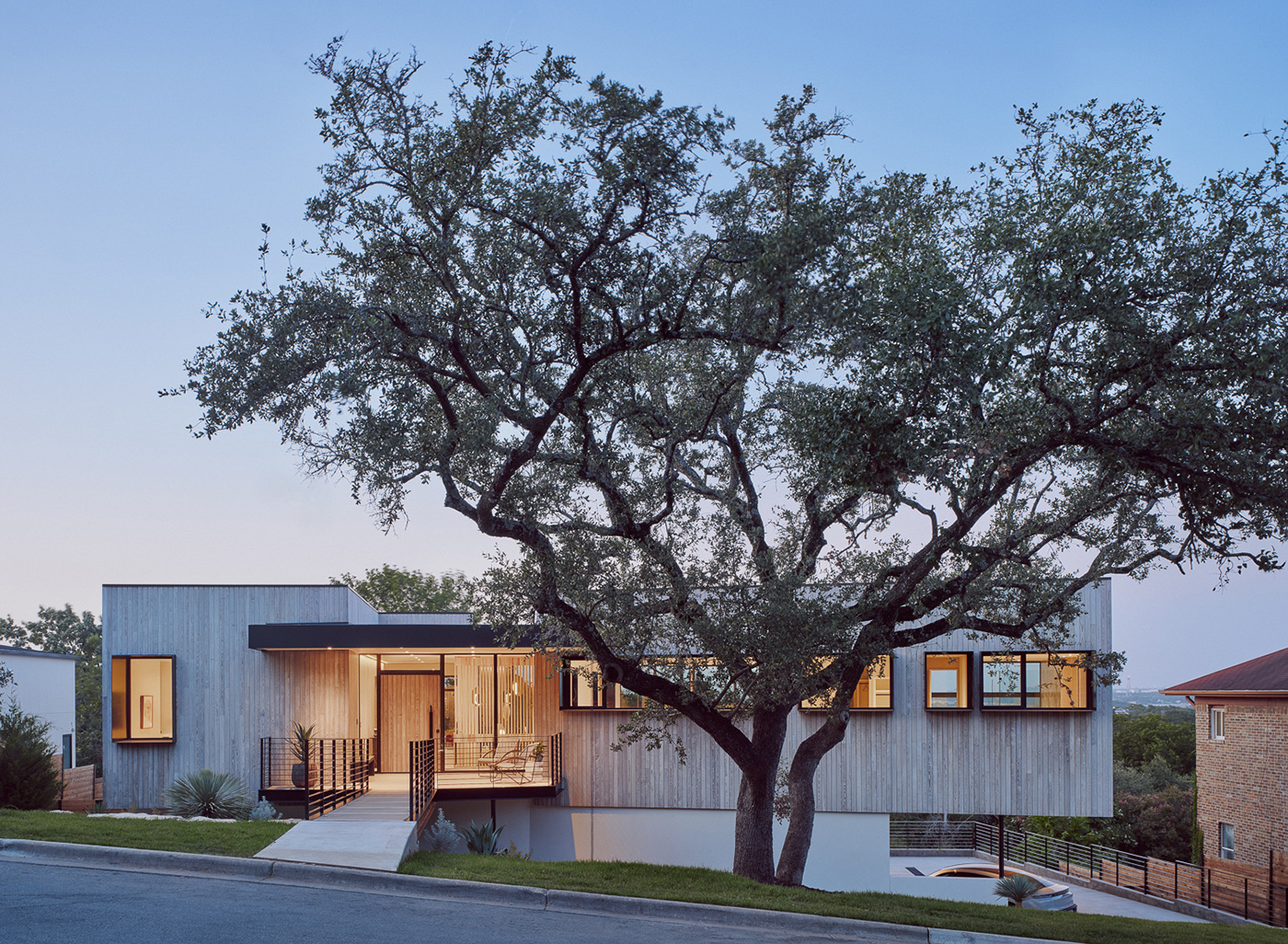
Placed in the Barton Hills neighborhood (Austin), just 4.5 miles from the Texas State Capitol, stands the “City View House,” a remarkable new residential project by Mark Odom Studio. Known as the Kasserine Pass Residence, this home is a perfect blend of site-specific design and innovative architecture that maximizes expansive views of Austin’s skyline and the Barton Creek Preserve.
Discover more of the project:
Architectural Design Features
From the outset, the design of City View House was crafted to harmonize with its environment. Set on a steeply sloped lot, the house employs a unique stair-step design that cascades down the hill, allowing the structure to open up to a more dynamic massing strategy on the backside. This approach maintains a controlled proportion and height from the street, ensuring the home is both respectful and timeless in relation to the neighborhood’s existing streetscape.
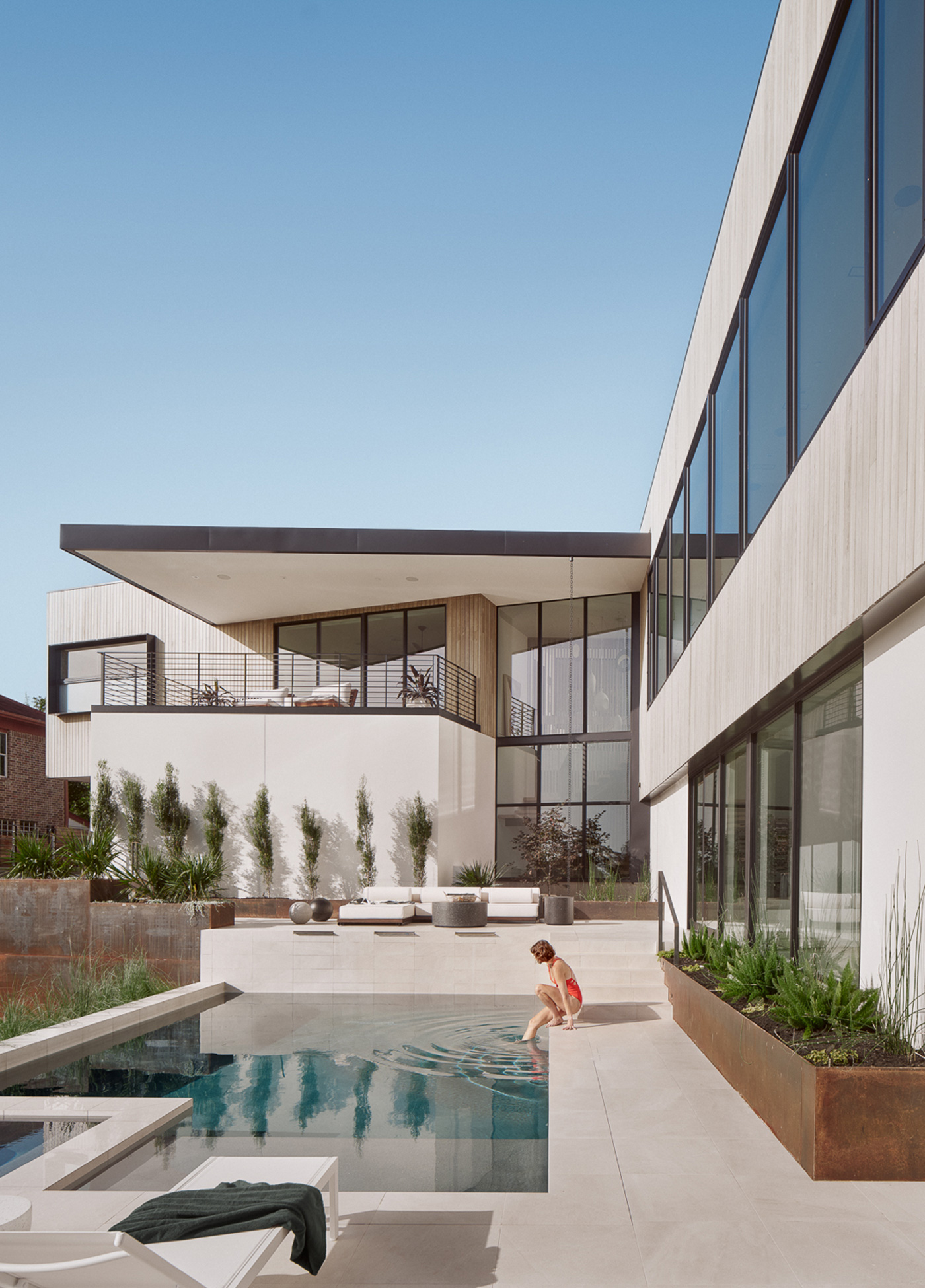
The construction process, which spanned over three and a half years, began with a critical phase of excavation focused on addressing the steep topography and essential water drainage. This initial year was pivotal in ensuring that the house would rest securely on the site, integrated with rain gardens and dry creek beds that mimic the local greenbelt. These features are not only visually striking but are also crucial for effective water mitigation, benefiting both the homeowners and their neighbors.
Interior Design Features
Inside, the house unfolds as a road of experiential discovery. Upon entering, visitors are greeted by exterior materials that frame the first of many picturesque vistas, setting the tone for the rest of the home. The interior is masterfully laid out to continue this narrative of discovery, with each room offering subtly different views of the Austin skyline and surrounding landscape. Interior Designer Ruby Cloutier from Ruby Cloutier Design has curated the interiors to reflect a warm monotone palette that brings the outside in, showcasing natural materials like blond wood and warm stones that are complemented by black metal detailing.
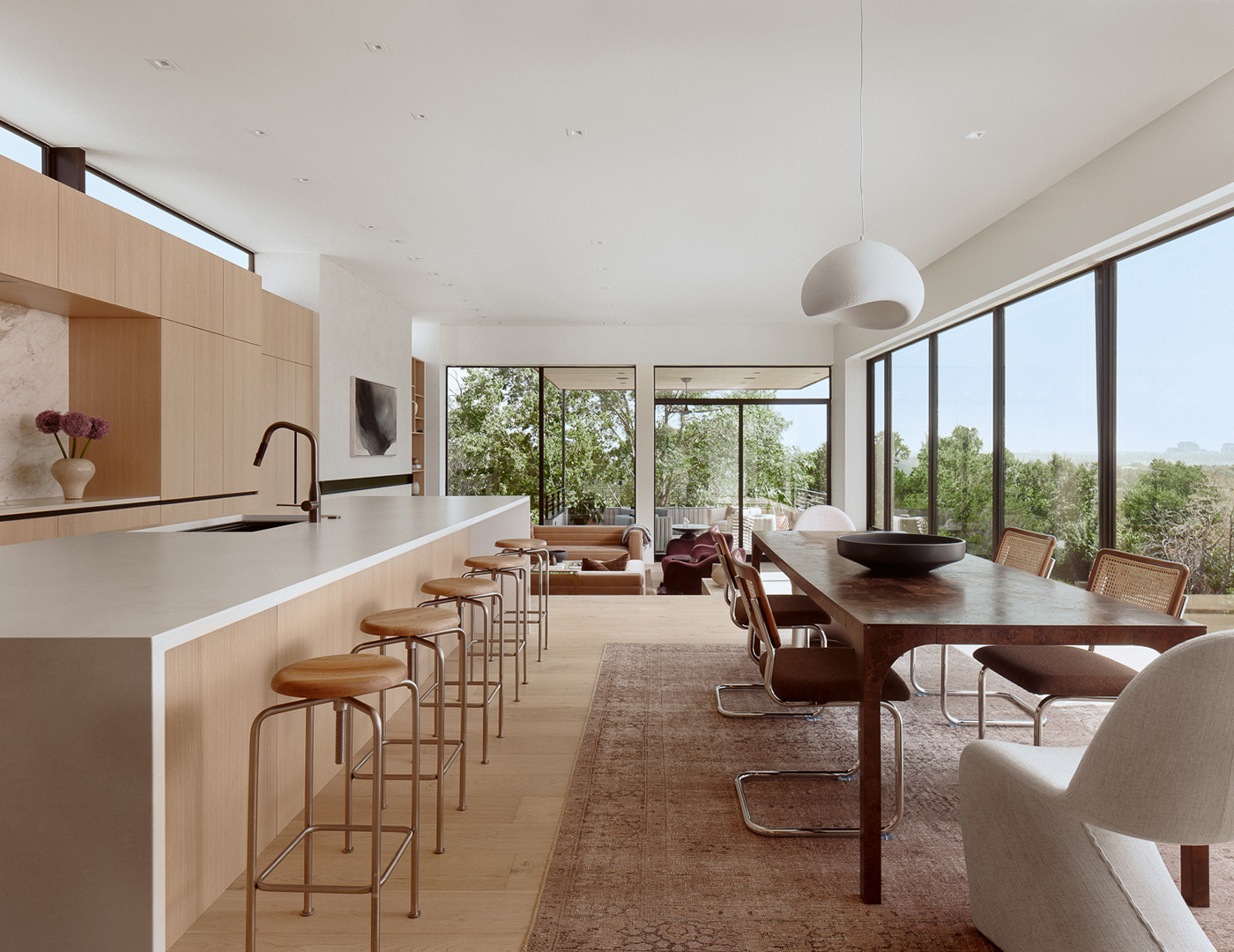
The living spaces, particularly the main living area and kitchen, offer the most sweeping views, designed to give a sensation of floating above the city. “We wanted to provide a feeling of floating in air with only the ceiling hovering above you,” explains Erin Nies, Principal at Mark Odom Studio. This feeling is amplified by the soft, delicate lighting and the open, airy layouts that enhance the sense of space and openness.
“Careful restraint and a continuous editing between the exterior and interior design process generated conditions that created a precedence and ripple effect for all other decisions to follow as well as a wonderful balance between interior, exterior, and surrounding views,” says Mark Odom, Founding Principal, Mark Odom Studio.
Discover more of the project in our gallery:
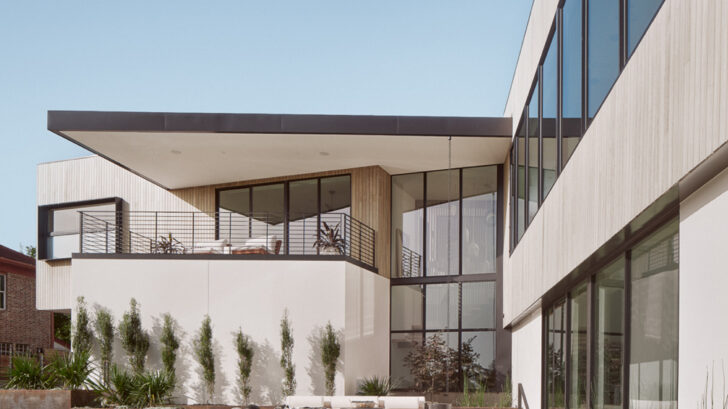
Brent Fannin of FIA Homes, the developer and builder behind the project, envisioned a home that would not only capture the beauty of Austin’s vistas but also merge seamlessly with the natural hillside. The City View House stands as a testament to this vision, offering a living experience that is deeply connected to its environment and superbly positioned to enjoy the best of urban and natural Austin. This project sets a new standard for residential architecture in the area, perfectly mixing the spirit of contemporary living while respecting the heritage and beauty of its setting.
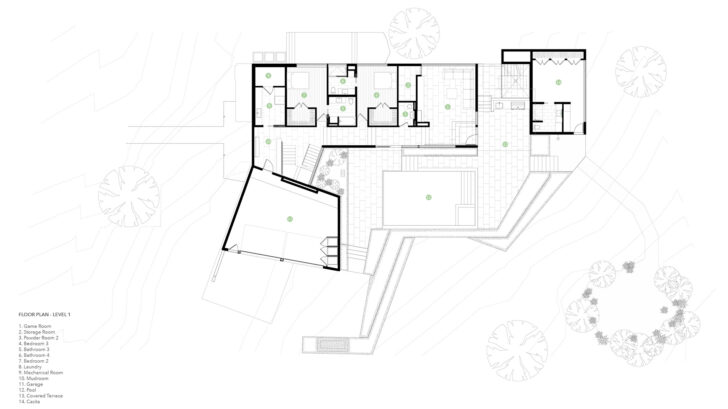
Architect – Architectural Interior detailing: Mark Odom Studio
Interior Design: Ruby Cloutier Design
Structural Engineer: PCW Construction
Builder: FIA Homes
Developer: FIA Homes
Landscape: Pearson Design Studio, LLC
Staging and Styling: Ruby Cloutier


